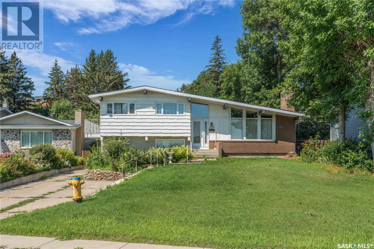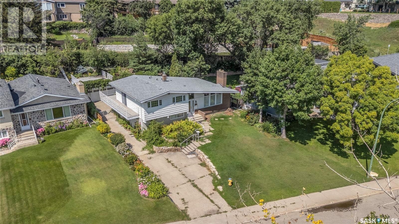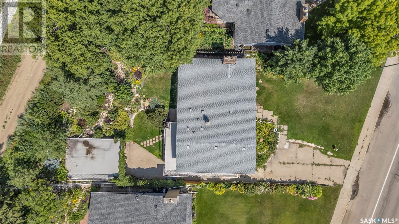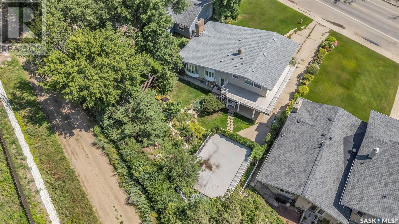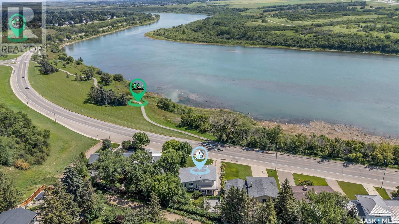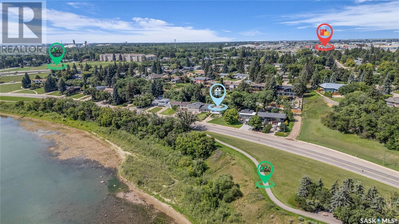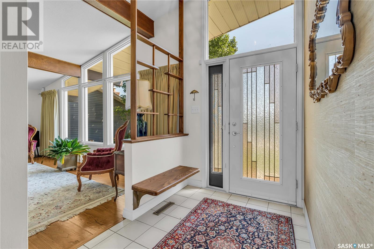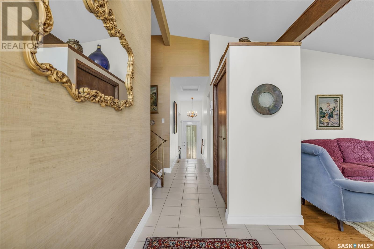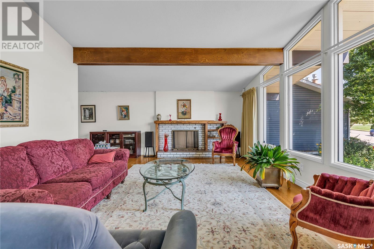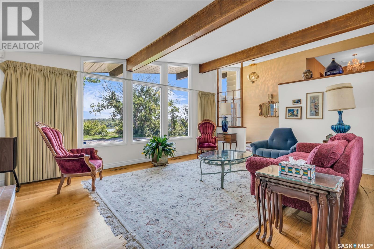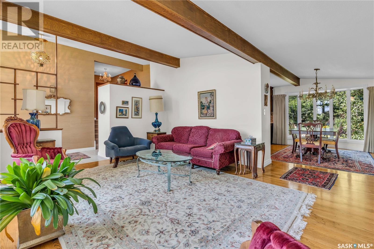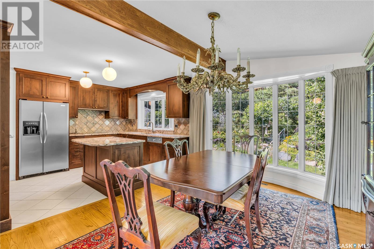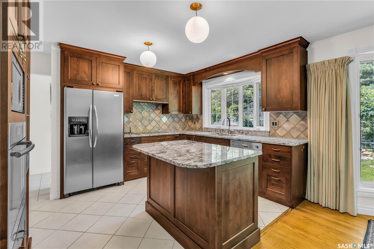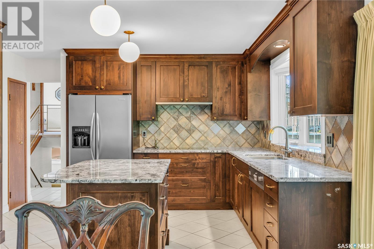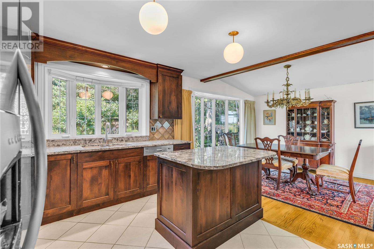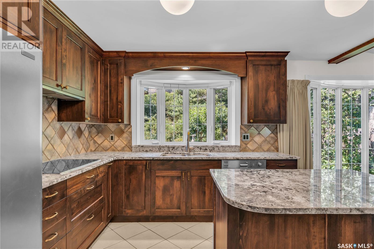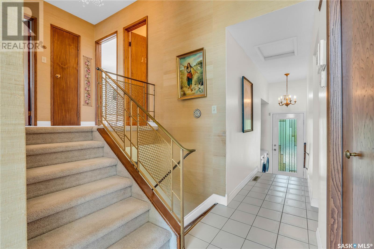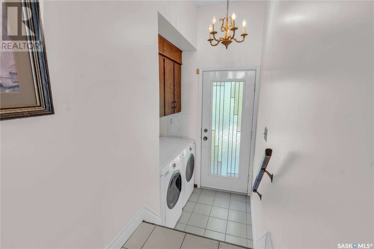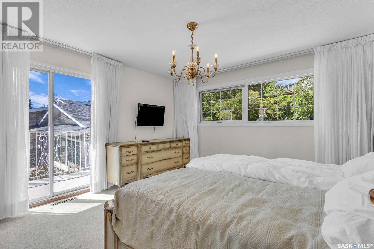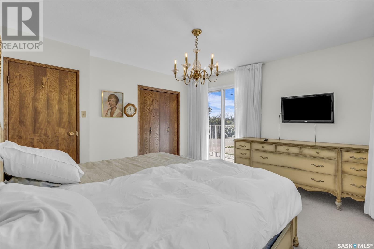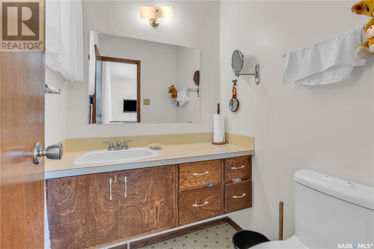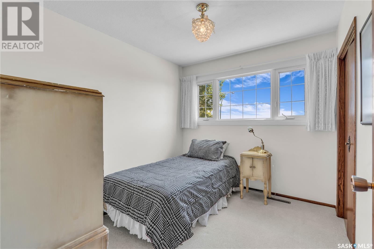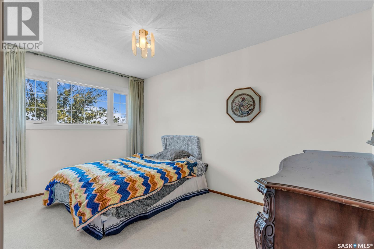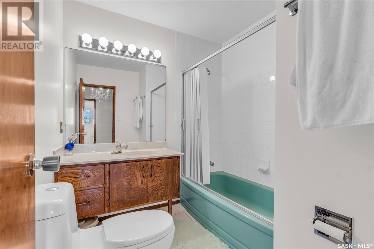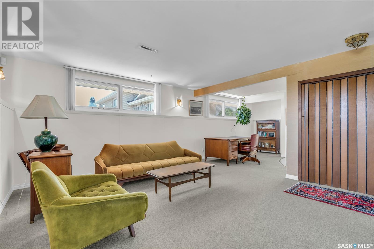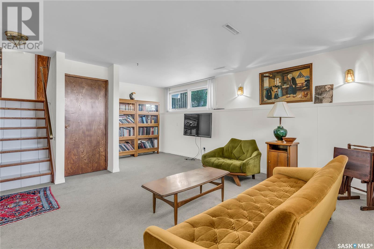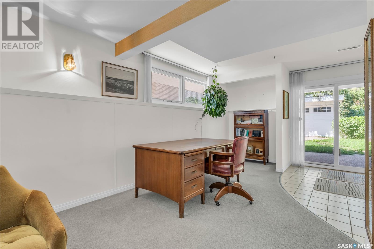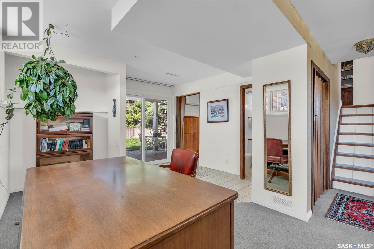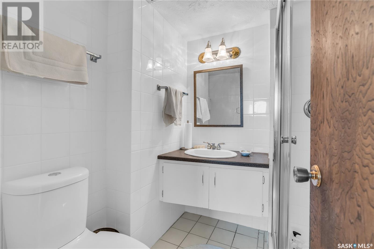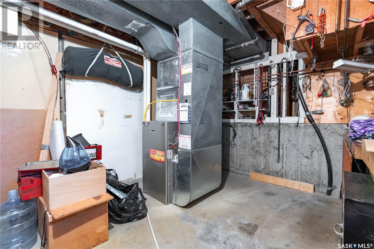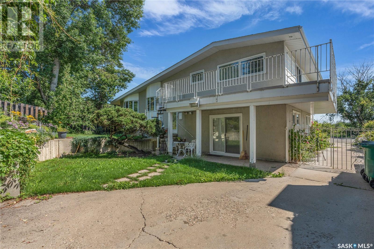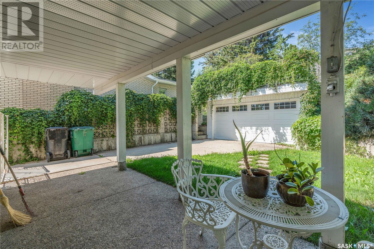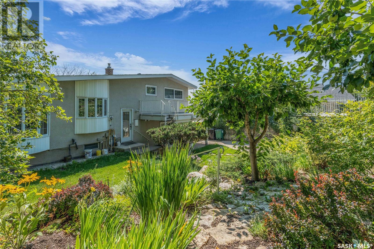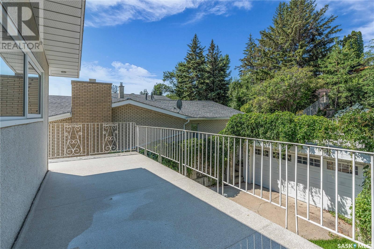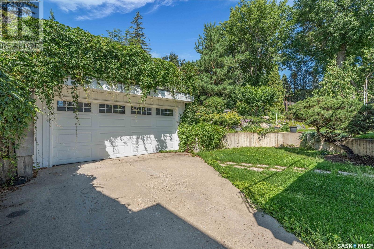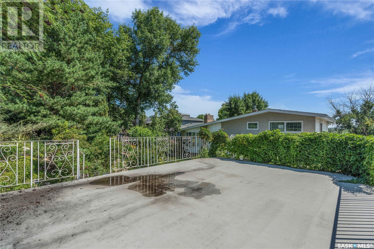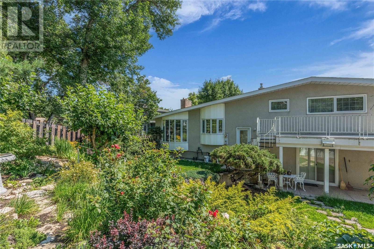Lorri Walters – Saskatoon REALTOR®
- Call or Text: (306) 221-3075
- Email: lorri@royallepage.ca
Description
Details
- Price:
- Type:
- Exterior:
- Garages:
- Bathrooms:
- Basement:
- Year Built:
- Style:
- Roof:
- Bedrooms:
- Frontage:
- Sq. Footage:
2121 Spadina Crescent E Saskatoon, Saskatchewan S7K 0C9
$719,900
Welcome to 2121 Spadina Crescent East in River Heights. Wonder views and lifestyle awaits in this spacious four-level split located on the iconic South Saskatchewan River. This home is full of charm and offers a distinct mid-century modern vibe that truly must be seen to be appreciated. The top level houses the primary bedroom complete with a two-piece ensuite and access to a wraparound deck with stunning river views. The same level also includes two additional bedrooms and a full bathroom. The main floor boasts vaulted ceilings with exposed beams, a spacious living room, a functional dining area, and a updated kitchen with stone countertops and built-in Miele appliances. Laundry is also conveniently located on this level. The third level which is a walk out offers a bright and welcoming family/rec room, a three-piece bathroom, a storage room, and direct access to the rear yard via a walkout door. A spiral staircase connects the yard to the second-floor balcony. The fourth level is fully developed, adding even more usable living space. Outside, enjoy mature landscaping in both the front and back yards. The detached garage includes a rooftop viewing platform—a perfect place to take in the incredible views of Spadina Crescent and the river. Over the years, this home has been lovingly maintained and features PVC insert windows, newer shingles, and numerous other thoughtful upgrades. (id:62517)
Property Details
| MLS® Number | SK014131 |
| Property Type | Single Family |
| Neigbourhood | River Heights SA |
| Features | Treed, Other, Balcony |
| Structure | Patio(s) |
| Water Front Type | Waterfront |
Building
| Bathroom Total | 3 |
| Bedrooms Total | 3 |
| Appliances | Washer, Refrigerator, Dishwasher, Dryer, Microwave, Alarm System, Oven - Built-in, Window Coverings, Hood Fan, Stove |
| Basement Development | Finished |
| Basement Type | Full (finished) |
| Constructed Date | 1967 |
| Construction Style Split Level | Split Level |
| Cooling Type | Central Air Conditioning |
| Fire Protection | Alarm System |
| Fireplace Present | Yes |
| Heating Fuel | Natural Gas |
| Heating Type | Forced Air |
| Size Interior | 1,918 Ft2 |
| Type | House |
Parking
| Detached Garage | |
| Parking Space(s) | 4 |
Land
| Acreage | No |
| Fence Type | Partially Fenced |
| Landscape Features | Lawn, Garden Area |
| Size Frontage | 65 Ft ,2 In |
| Size Irregular | 8482.50 |
| Size Total | 8482.5 Sqft |
| Size Total Text | 8482.5 Sqft |
Rooms
| Level | Type | Length | Width | Dimensions |
|---|---|---|---|---|
| Second Level | Bedroom | 8 ft ,7 in | 10 ft ,1 in | 8 ft ,7 in x 10 ft ,1 in |
| Second Level | 4pc Bathroom | X x X | ||
| Second Level | Bedroom | 13 ft ,7 in | 8 ft ,8 in | 13 ft ,7 in x 8 ft ,8 in |
| Second Level | Primary Bedroom | 12 ft ,5 in | Measurements not available x 12 ft ,5 in | |
| Second Level | 2pc Bathroom | X x X | ||
| Third Level | Family Room | 19 ft ,6 in | 14 ft ,4 in | 19 ft ,6 in x 14 ft ,4 in |
| Third Level | Dining Nook | 12 ft ,4 in | 10 ft ,6 in | 12 ft ,4 in x 10 ft ,6 in |
| Third Level | 3pc Bathroom | X x X | ||
| Third Level | Storage | X x X | ||
| Fourth Level | Other | 14 ft ,3 in | 24 ft | 14 ft ,3 in x 24 ft |
| Fourth Level | Den | 9 ft ,2 in | 12 ft | 9 ft ,2 in x 12 ft |
| Main Level | Living Room | 19 ft | 13 ft ,2 in | 19 ft x 13 ft ,2 in |
| Main Level | Dining Room | 11 ft ,2 in | 11 ft | 11 ft ,2 in x 11 ft |
| Main Level | Kitchen | 13 ft ,2 in | 12 ft | 13 ft ,2 in x 12 ft |
| Main Level | Laundry Room | X x X |
https://www.realtor.ca/real-estate/28667909/2121-spadina-crescent-e-saskatoon-river-heights-sa
Contact Us
Contact us for more information

Slade Desrochers
Broker
www.trcgroup.ca/
www.facebook.com/sladerealestateinc/
www.instagram.com/sladerealestateinc/
twitter.com/sladerealestate
ca.linkedin.com/in/saskatoonrealty
440 4th Street East
Saskatoon, Saskatchewan S7H 1J5
(306) 384-9992
