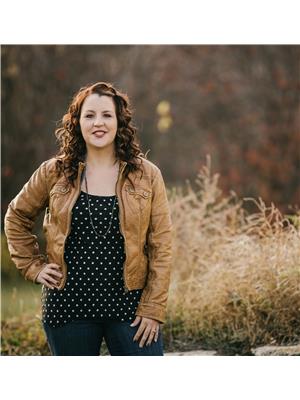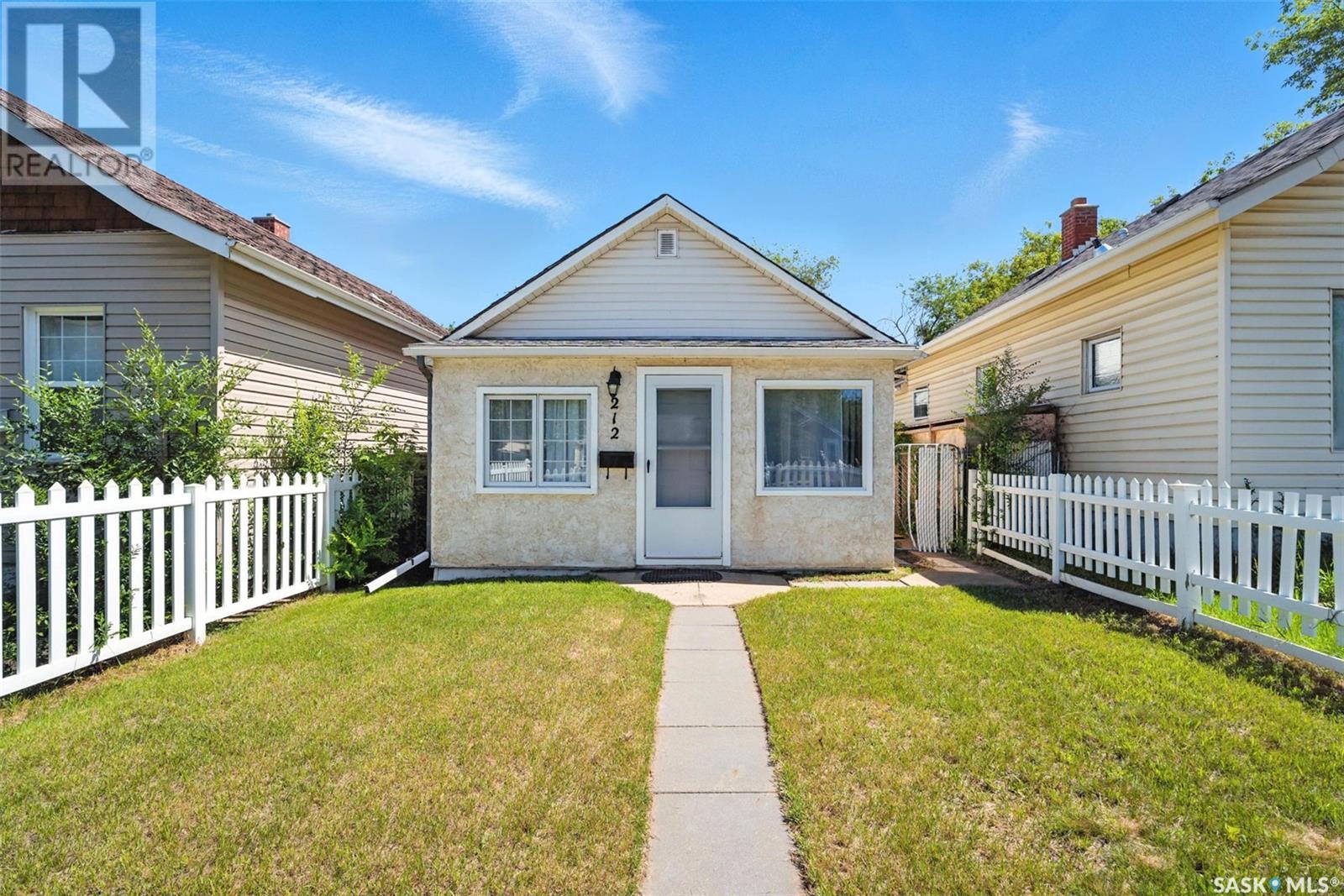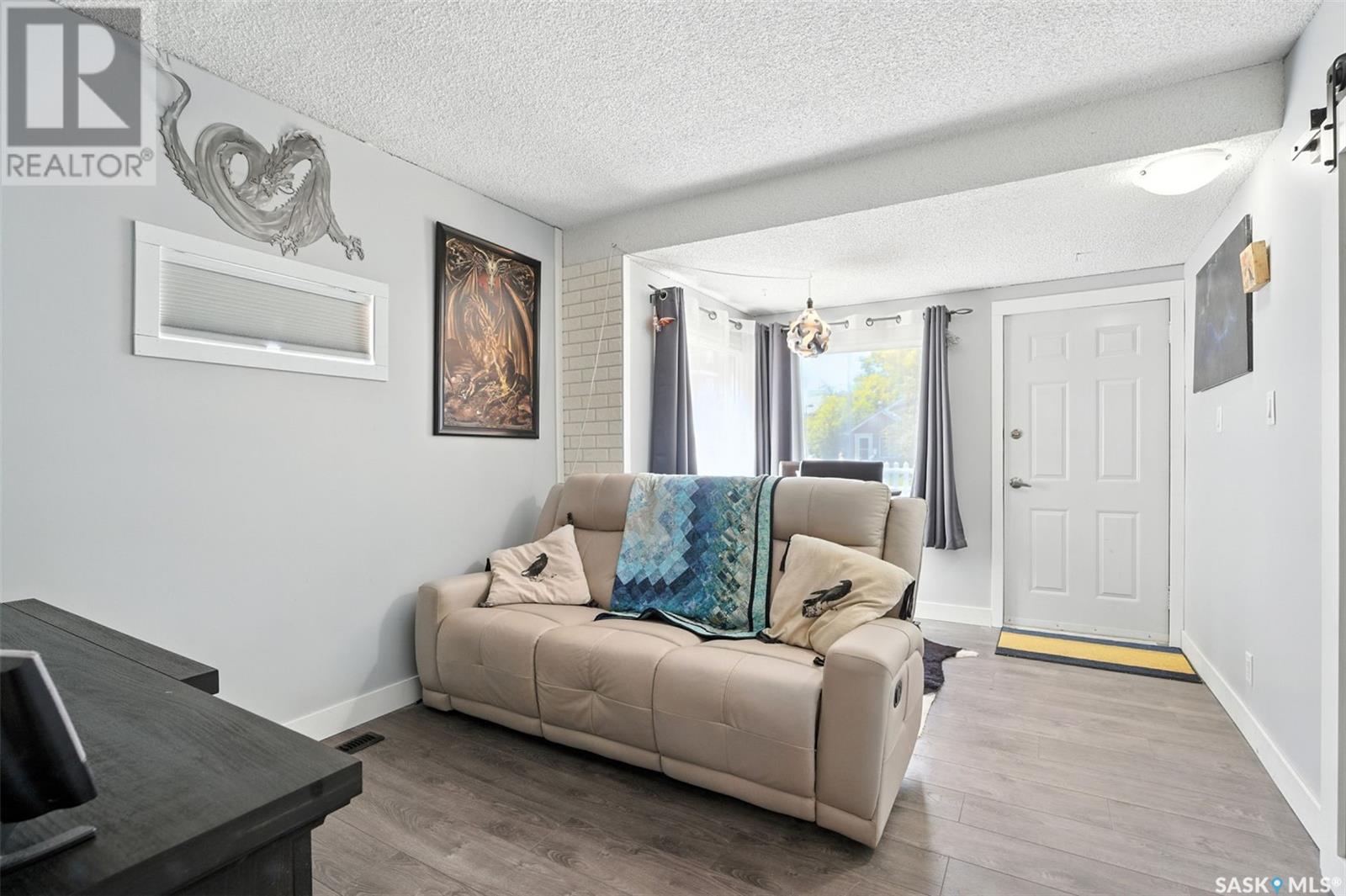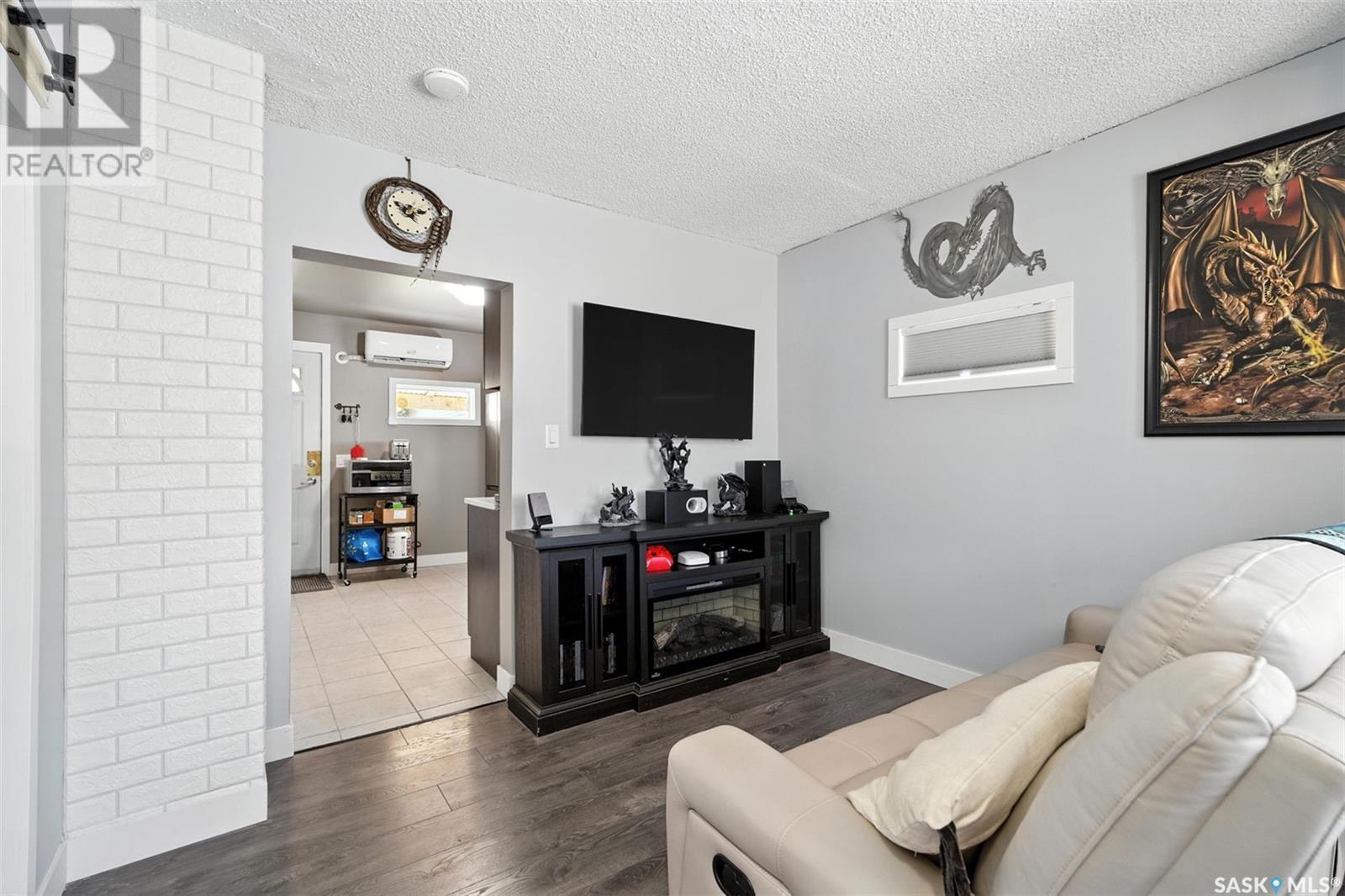Lorri Walters – Saskatoon REALTOR®
- Call or Text: (306) 221-3075
- Email: lorri@royallepage.ca
Description
Details
- Price:
- Type:
- Exterior:
- Garages:
- Bathrooms:
- Basement:
- Year Built:
- Style:
- Roof:
- Bedrooms:
- Frontage:
- Sq. Footage:
212 K Avenue S Saskatoon, Saskatchewan S7M 2C8
$180,000
The house in Pleasant Hill has been extensively renovated. Kitchen has corian counter tops, tile backsplash, new appliances, DW custom cabinets with soft close drawers/doors. Living room and bedrooms have new laminate flooring, trim, and paint. Custom shelving and workstation (comes with two bar height stools) is in one of the bedrooms which could be removed to convert back into a bedroom if you want. Bathroom has been fully redone with new dual flush toilet, tub, and sink/vanity. All new drywall throughout the property. All doors have been changed to sliding barn doors to maximize space. Mini-split has been installed and blows AC cold in the summer and heat in the winter. There is also a natural gas furnace that works very well. Basement is unfinished and has the laundry and plenty of storage. Partially insulated double car detached garage comes with 2 garage door openers. Saskenergy gas line has be upgraded in 2025. Sasktel fiber optic has also been installed. Excellent potential for rental or a perfect starter home for a couple! Come take a look, you won't be disappointed!" (id:62517)
Property Details
| MLS® Number | SK011226 |
| Property Type | Single Family |
| Neigbourhood | Pleasant Hill |
| Features | Treed, Rectangular |
| Structure | Deck |
Building
| Bathroom Total | 1 |
| Bedrooms Total | 2 |
| Appliances | Washer, Refrigerator, Dryer, Window Coverings, Stove |
| Architectural Style | Bungalow |
| Basement Development | Partially Finished |
| Basement Type | Full (partially Finished) |
| Constructed Date | 1914 |
| Heating Fuel | Natural Gas |
| Heating Type | Forced Air |
| Stories Total | 1 |
| Size Interior | 589 Ft2 |
| Type | House |
Parking
| Detached Garage | |
| Parking Space(s) | 2 |
Land
| Acreage | No |
| Fence Type | Fence |
| Landscape Features | Lawn |
| Size Frontage | 25 Ft |
| Size Irregular | 3029.00 |
| Size Total | 3029 Sqft |
| Size Total Text | 3029 Sqft |
Rooms
| Level | Type | Length | Width | Dimensions |
|---|---|---|---|---|
| Basement | Laundry Room | 18 ft ,8 in | 20 ft ,10 in | 18 ft ,8 in x 20 ft ,10 in |
| Main Level | Living Room | 10 ft ,6 in | 14 ft ,11 in | 10 ft ,6 in x 14 ft ,11 in |
| Main Level | Bedroom | 8 ft ,5 in | 9 ft ,5 in | 8 ft ,5 in x 9 ft ,5 in |
| Main Level | Kitchen/dining Room | 10 ft ,8 in | 11 ft ,6 in | 10 ft ,8 in x 11 ft ,6 in |
| Main Level | 4pc Bathroom | X x X | ||
| Main Level | Primary Bedroom | 8 ft ,4 in | 15 ft ,2 in | 8 ft ,4 in x 15 ft ,2 in |
https://www.realtor.ca/real-estate/28548859/212-k-avenue-s-saskatoon-pleasant-hill
Contact Us
Contact us for more information

Shantelle R Mccrea
Salesperson
#211 - 220 20th St W
Saskatoon, Saskatchewan S7M 0W9
(866) 773-5421






















