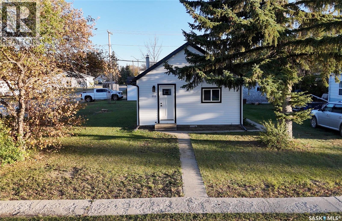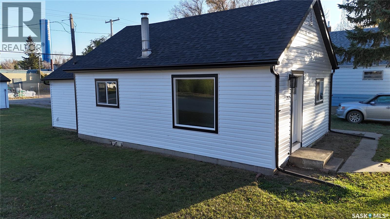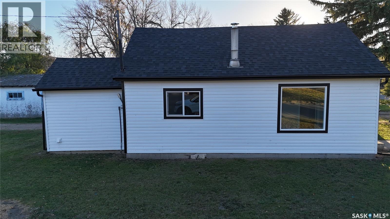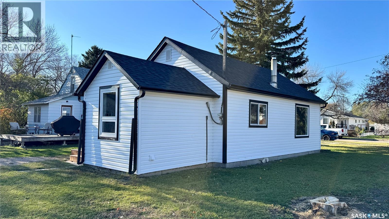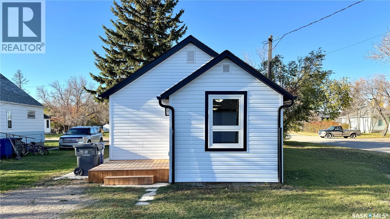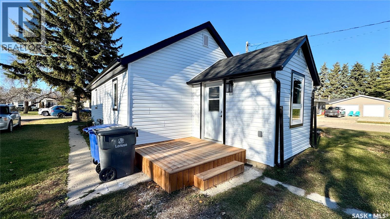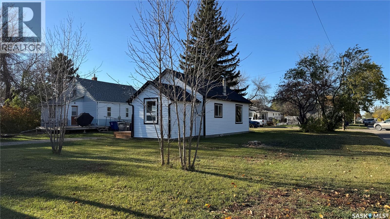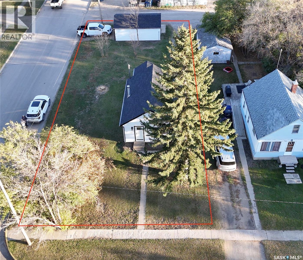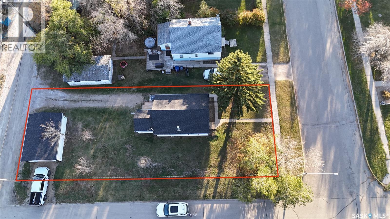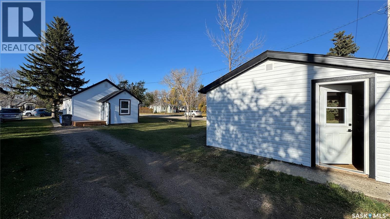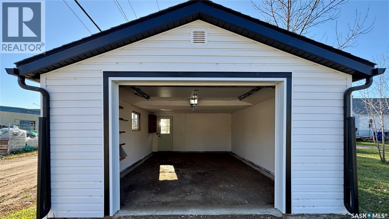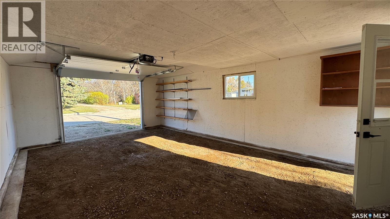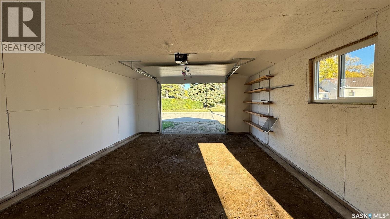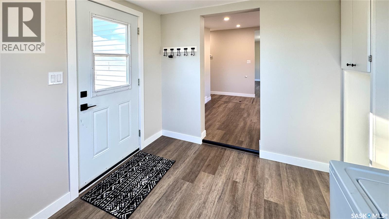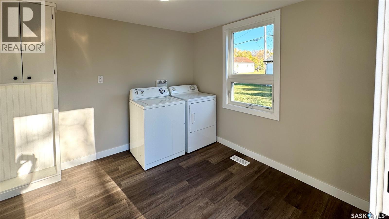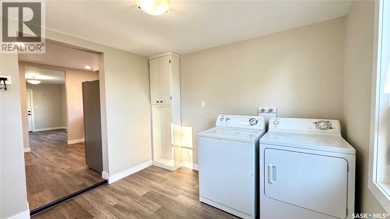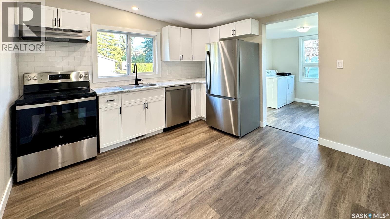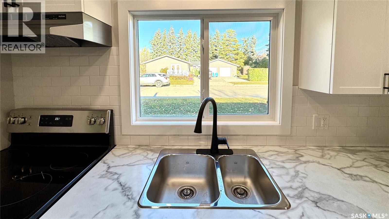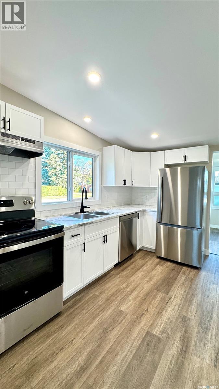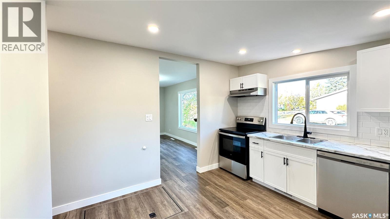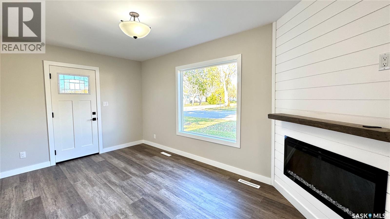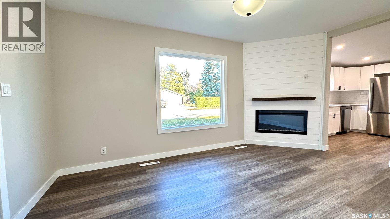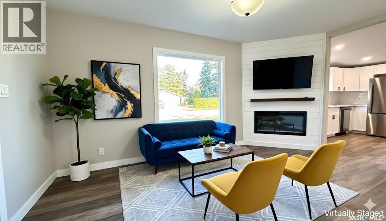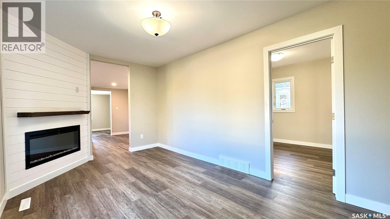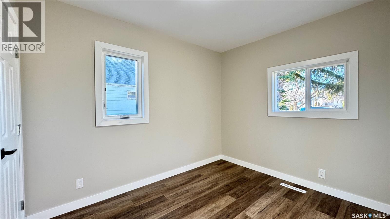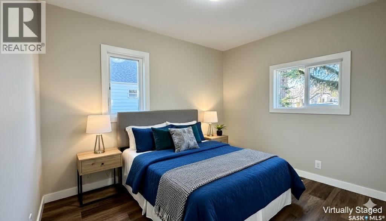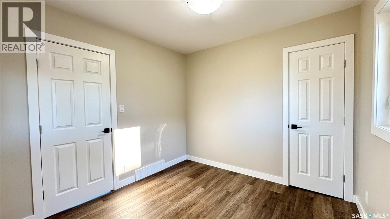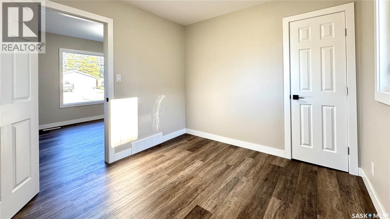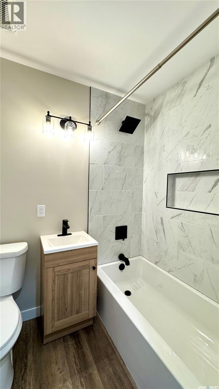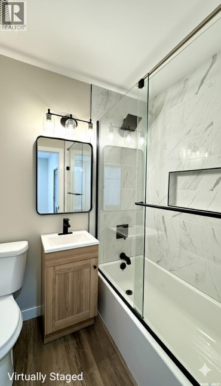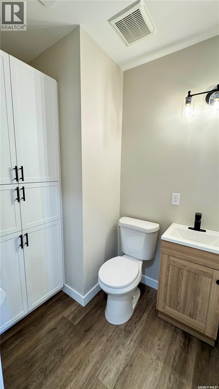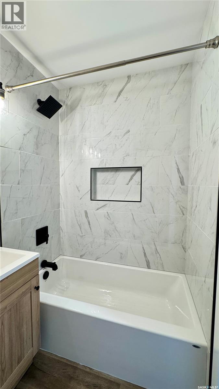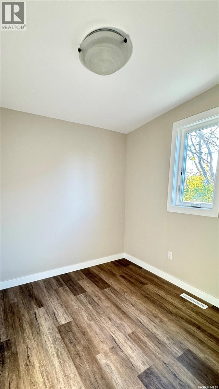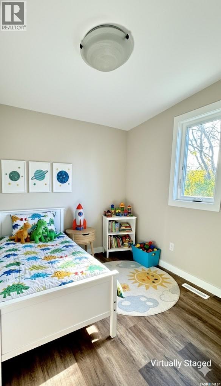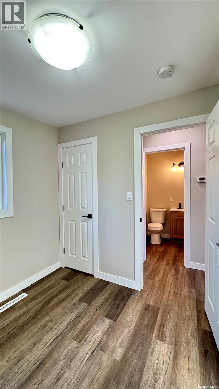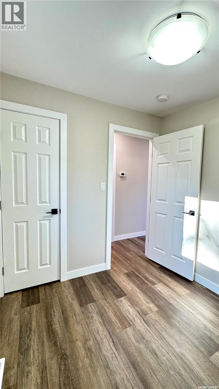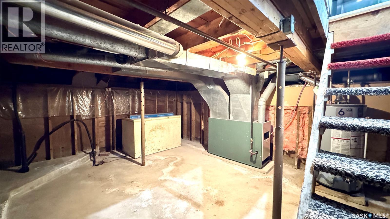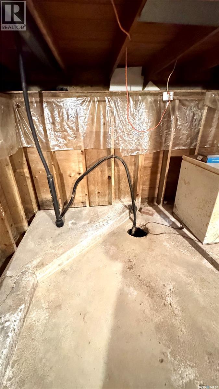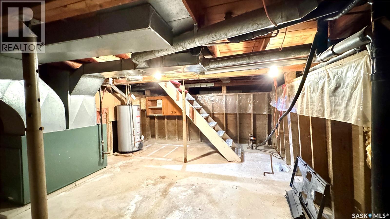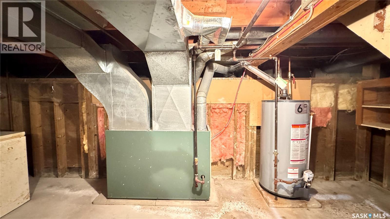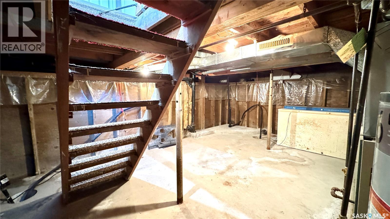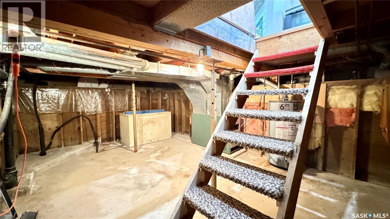Lorri Walters – Saskatoon REALTOR®
- Call or Text: (306) 221-3075
- Email: lorri@royallepage.ca
Description
Details
- Price:
- Type:
- Exterior:
- Garages:
- Bathrooms:
- Basement:
- Year Built:
- Style:
- Roof:
- Bedrooms:
- Frontage:
- Sq. Footage:
212 Garfield Street Davidson, Saskatchewan S0G 1A0
$199,700
212 Garfield Street, Davidson, Saskatchewan – FULLY RENOVATED BUNGALOW. 212 Garfield Street in Davidson, SK is a fully renovated 650 sq. ft. bungalow originally built in 1943. This 2-bedroom, 1-bath home has been completely rebuilt from the studs up, including new insulation, plumbing, electrical (100-amp service), windows, doors, siding, and shingles. Inside, the home features a modern layout with new vinyl plank flooring, updated lighting and fixtures, and fresh paint and trim throughout. The eat-in kitchen includes new cabinetry, countertops, and appliances. The living room has an electric fireplace, and both bedrooms have been completely updated. The 4-piece bathroom has all new fixtures and finishes. A convenient laundry/mudroom leads to a new 8’ x 8’ deck overlooking the backyard. The property sits on a 44’ x 132’ lot and includes a 16’ x 24’ insulated single-car detached garage with power. Everything in the home is NEW AND MOVE-IN READY. Located in the town of Davidson, between Saskatoon and Regina along Highway 11, this property offers small-town living with modern updates. 2025 property taxes are $1,619. If you are looking for a renovated home for sale in Davidson, Saskatchewan, 212 Garfield Street is an excellent option - efficient, modern, and affordable. Call today! (id:62517)
Property Details
| MLS® Number | SK021212 |
| Property Type | Single Family |
| Features | Treed, Rectangular |
| Structure | Deck |
Building
| Bathroom Total | 1 |
| Bedrooms Total | 2 |
| Appliances | Washer, Refrigerator, Dishwasher, Dryer, Freezer, Garage Door Opener Remote(s), Hood Fan, Stove |
| Architectural Style | Bungalow |
| Basement Development | Unfinished |
| Basement Type | Partial (unfinished) |
| Constructed Date | 1943 |
| Heating Fuel | Natural Gas |
| Heating Type | Forced Air |
| Stories Total | 1 |
| Size Interior | 650 Ft2 |
| Type | House |
Parking
| Detached Garage | |
| Parking Space(s) | 4 |
Land
| Acreage | No |
| Landscape Features | Lawn |
| Size Frontage | 44 Ft |
| Size Irregular | 5808.00 |
| Size Total | 5808 Sqft |
| Size Total Text | 5808 Sqft |
Rooms
| Level | Type | Length | Width | Dimensions |
|---|---|---|---|---|
| Main Level | Other | 9 ft ,5 in | 9 ft ,3 in | 9 ft ,5 in x 9 ft ,3 in |
| Main Level | Kitchen | 11 ft ,6 in | 11 ft ,7 in | 11 ft ,6 in x 11 ft ,7 in |
| Main Level | Living Room | 11 ft ,6 in | 16 ft | 11 ft ,6 in x 16 ft |
| Main Level | Bedroom | 10 ft ,2 in | 9 ft ,6 in | 10 ft ,2 in x 9 ft ,6 in |
| Main Level | Bedroom | 7 ft ,7 in | 8 ft ,6 in | 7 ft ,7 in x 8 ft ,6 in |
| Main Level | 4pc Bathroom | 5 ft ,3 in | 5 ft ,3 in | 5 ft ,3 in x 5 ft ,3 in |
https://www.realtor.ca/real-estate/29007430/212-garfield-street-davidson
Contact Us
Contact us for more information

Benita Mcneill Realty P.c. Ltd.
Associate Broker
www.bestsaskatchewanrealestate.com/
1106 8th St E
Saskatoon, Saskatchewan S7H 0S4
(306) 665-3600
(306) 665-3618

