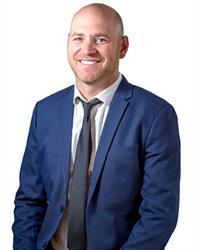Lorri Walters – Saskatoon REALTOR®
- Call or Text: (306) 221-3075
- Email: lorri@royallepage.ca
Description
Details
- Price:
- Type:
- Exterior:
- Garages:
- Bathrooms:
- Basement:
- Year Built:
- Style:
- Roof:
- Bedrooms:
- Frontage:
- Sq. Footage:
212 934 Heritage View Saskatoon, Saskatchewan S7H 5R9
$329,900Maintenance,
$517 Monthly
Maintenance,
$517 MonthlyLocated in the Wildwood area, this bright and spacious condo offers over 1,200sqft of living space with 2 bedrooms + a den! The kitchen has white cabinets, corner pantry and island, and opens seamlessly to the dining/living room, allowing plenty of room to host family and friends! The living room has access to the balcony with a great SE exposure and no neighbours behind! Off the main area is a den, perfect to use as an office, hobby room or TV room, then down the hall is a secondary bedroom and full bath. The primary bedroom is oversized with mirrored door closets and a 3pc ensuite. A good sized laundry room with storage completes the home. There are 2 side-by-side underground parking stalls with storage, and central AC included. This building is quiet and very well maintained and features a workshop, car wash and amenities room, as well as a guest suite available for rent. If you're looking for the perfect place to call home with low-maintanace and a convenient location, you've just found it! Call your Realtor for your personal showing! (id:62517)
Property Details
| MLS® Number | SK014192 |
| Property Type | Single Family |
| Neigbourhood | Wildwood |
| Community Features | Pets Not Allowed |
| Features | Elevator, Wheelchair Access, Balcony |
Building
| Bathroom Total | 2 |
| Bedrooms Total | 2 |
| Amenities | Guest Suite |
| Appliances | Washer, Refrigerator, Intercom, Dishwasher, Dryer, Window Coverings, Garage Door Opener Remote(s), Hood Fan, Stove |
| Architectural Style | Low Rise |
| Constructed Date | 1999 |
| Cooling Type | Central Air Conditioning |
| Heating Type | Baseboard Heaters, Hot Water |
| Size Interior | 1,223 Ft2 |
| Type | Apartment |
Parking
| Other | |
| Parking Space(s) | 2 |
Land
| Acreage | No |
Rooms
| Level | Type | Length | Width | Dimensions |
|---|---|---|---|---|
| Main Level | Living Room | 10 ft | 14 ft | 10 ft x 14 ft |
| Main Level | Dining Room | 8 ft | 12 ft | 8 ft x 12 ft |
| Main Level | Kitchen | 11 ft | 11 ft | 11 ft x 11 ft |
| Main Level | Den | 10 ft | 8 ft | 10 ft x 8 ft |
| Main Level | Bedroom | 10 ft | 11 ft | 10 ft x 11 ft |
| Main Level | 4pc Bathroom | Measurements not available | ||
| Main Level | Bedroom | 13 ft | 12 ft | 13 ft x 12 ft |
| Main Level | 3pc Ensuite Bath | Measurements not available | ||
| Main Level | Laundry Room | Measurements not available |
https://www.realtor.ca/real-estate/28671313/212-934-heritage-view-saskatoon-wildwood
Contact Us
Contact us for more information

Jesse Renneberg
Salesperson
www.jesserenneberg.com/
www.facebook.com/JesseRennebergRealtor
www.instagram.com/saskrealestate/?hl=en
www.linkedin.com/in/jesse-renneberg-949bb579/?originalSubdomain=ca
3032 Louise Street
Saskatoon, Saskatchewan S7J 3L8
(306) 373-7520
(306) 955-6235
rexsaskatoon.com/

Shaun Renneberg
Salesperson
www.rennebergrealty.com/
www.facebook.com/JesseRennebergRealtor/
3032 Louise Street
Saskatoon, Saskatchewan S7J 3L8
(306) 373-7520
(306) 955-6235
rexsaskatoon.com/



































