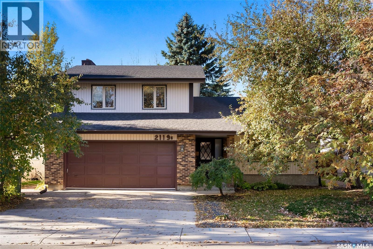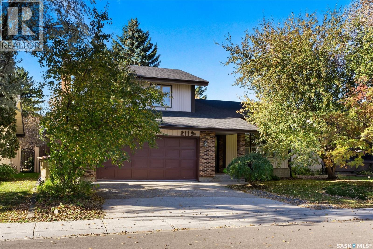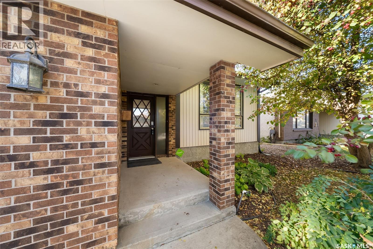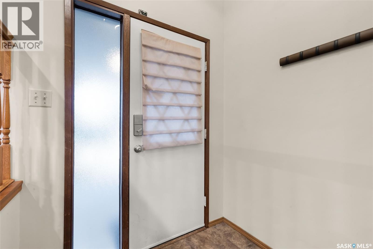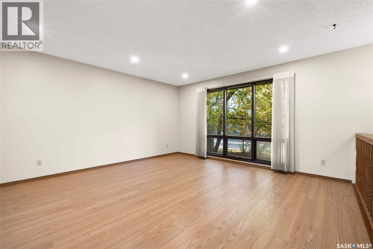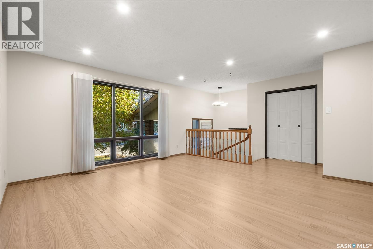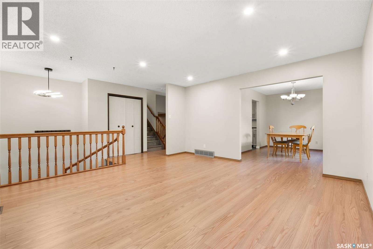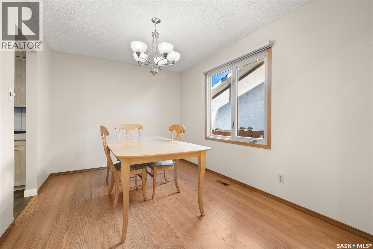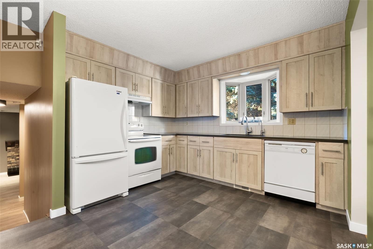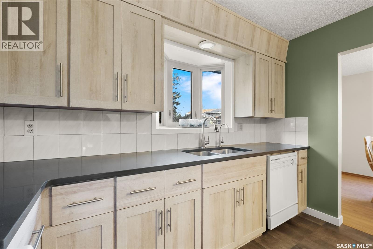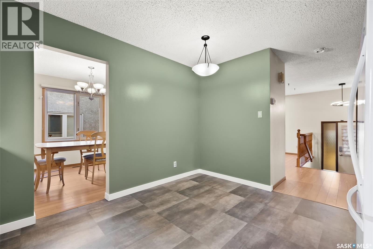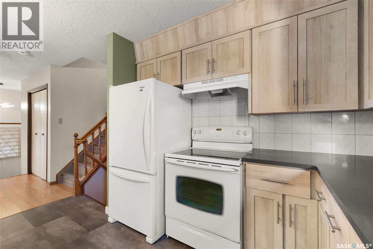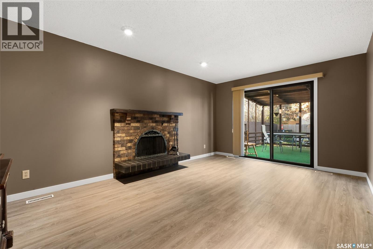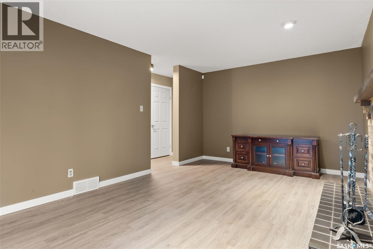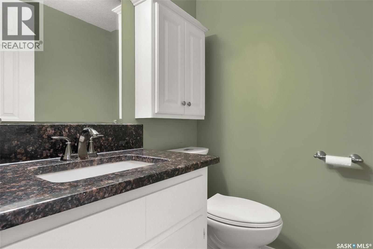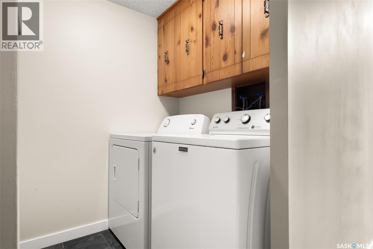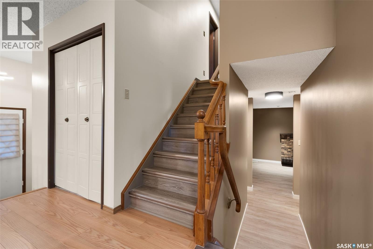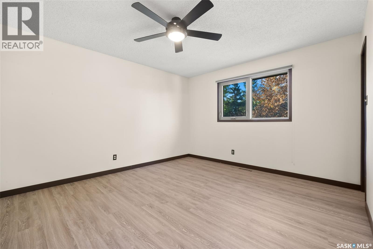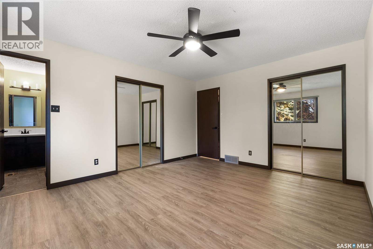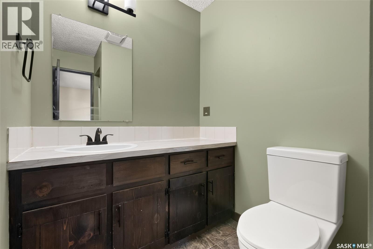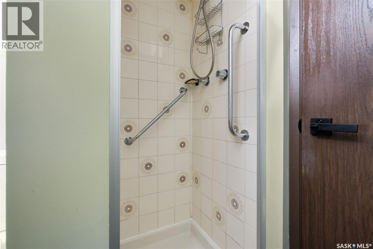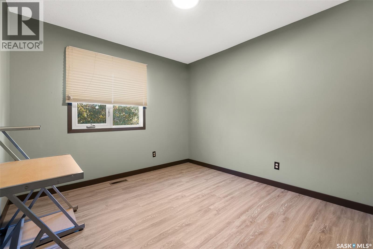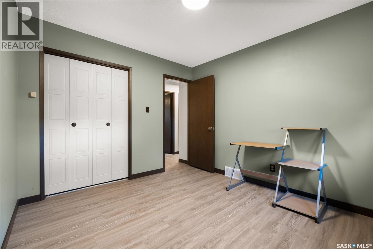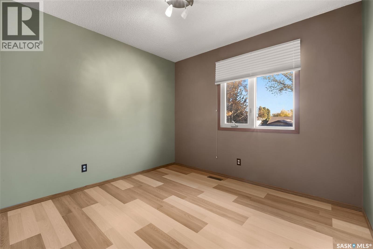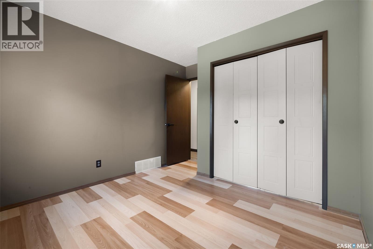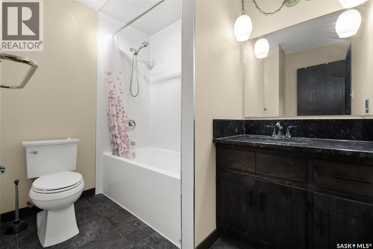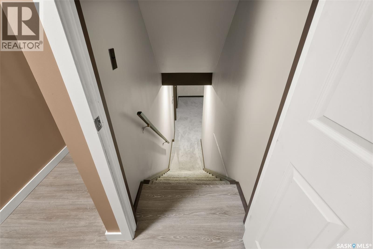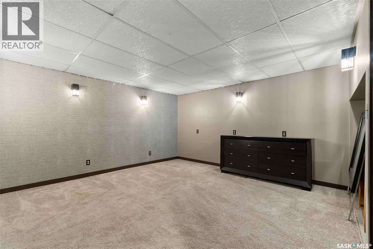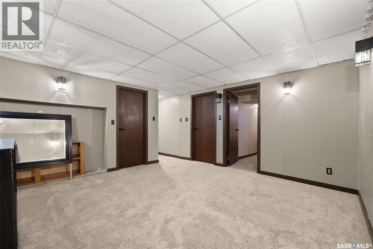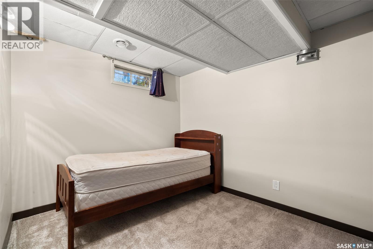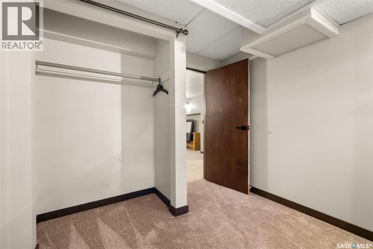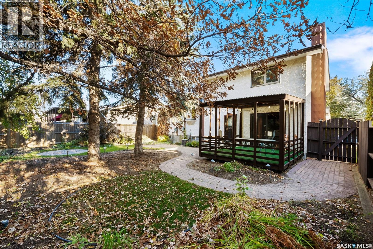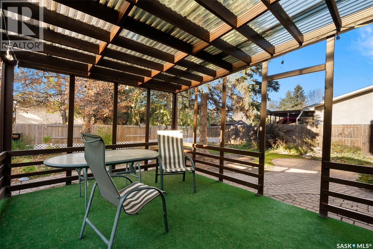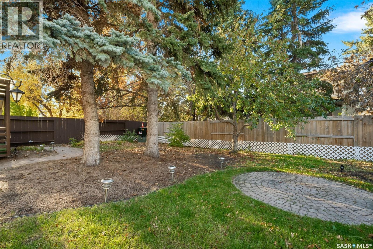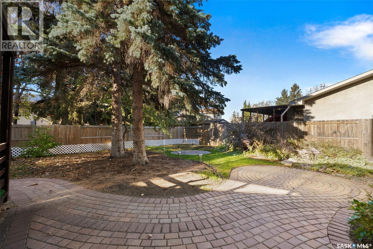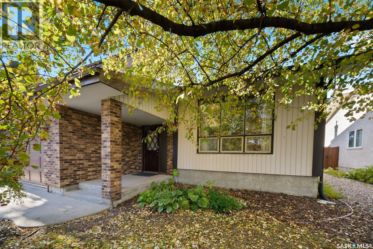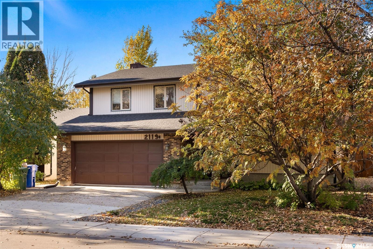Lorri Walters – Saskatoon REALTOR®
- Call or Text: (306) 221-3075
- Email: lorri@royallepage.ca
Description
Details
- Price:
- Type:
- Exterior:
- Garages:
- Bathrooms:
- Basement:
- Year Built:
- Style:
- Roof:
- Bedrooms:
- Frontage:
- Sq. Footage:
2119 Elderkin Drive E Regina, Saskatchewan S4V 0L8
$469,900
Welcome to 2119 Elderkin Dr E in Gardiner Park area. This 2 Storey split home is the perfect family home offering 1618 sq ft of living space with 4 bedrooms and 3 bathrooms and a double attached garage. Close to walking paths, across the street from park and tennis courts, easy access to all east end amenities & the ring road, steps away from a bus stop, and close too many elementary schools. This home has been well cared for and has many features and upgrades which include: *Spacious front foyer* Living room that flows into formal dining room* Added pot lights in living room* Updated kitchen with additional eating area* Soft close cabinet doors* Quartz countertop* New linoleum floor* Appliances included* Kitchen window overlooks backyard which is nice to watch the kids playing* A few steps down lead to family room with patio doors leading to deck and private backyard* New Vinyl plank flooring throughout upstairs and Family room* Laundry room with built in cabinets* 2 piece bathroom* Direct entry from the garage* Upstairs has large master bedroom with 3 piece ensuite, new ceiling fan, and lots of closet space* 2 additional good sized bedrooms* 4 piece bathroom with new bath tub, tub surround, faucets, toilet and linoleum* Downstairs is finished with rec room, bedroom, mechanical room and lots of storage* Newer carpet in basement* High eff. furnace* Central air conditioning* Some updated windows* Good sized garage with steel beam and additional man door to the side of the house* Abundance of natural light* Beautiful private fully fenced backyard* New turf carpet on outdoor deck* And much more.... Call your Real Estate agent to book a viewing today!! (id:62517)
Property Details
| MLS® Number | SK021682 |
| Property Type | Single Family |
| Neigbourhood | Gardiner Park |
| Features | Treed, Irregular Lot Size |
| Structure | Patio(s) |
Building
| Bathroom Total | 3 |
| Bedrooms Total | 4 |
| Appliances | Washer, Refrigerator, Dishwasher, Dryer, Garage Door Opener Remote(s), Hood Fan, Stove |
| Architectural Style | 2 Level |
| Basement Development | Finished |
| Basement Type | Full (finished) |
| Constructed Date | 1979 |
| Cooling Type | Central Air Conditioning |
| Heating Fuel | Natural Gas |
| Heating Type | Forced Air |
| Stories Total | 2 |
| Size Interior | 1,618 Ft2 |
| Type | House |
Parking
| Attached Garage | |
| Parking Space(s) | 5 |
Land
| Acreage | No |
| Fence Type | Fence |
| Landscape Features | Lawn |
| Size Irregular | 5676.00 |
| Size Total | 5676 Sqft |
| Size Total Text | 5676 Sqft |
Rooms
| Level | Type | Length | Width | Dimensions |
|---|---|---|---|---|
| Second Level | Primary Bedroom | 12 ft | 14 ft ,4 in | 12 ft x 14 ft ,4 in |
| Second Level | 3pc Ensuite Bath | Measurements not available | ||
| Second Level | Bedroom | 10 ft | 10 ft | 10 ft x 10 ft |
| Second Level | Bedroom | 10 ft ,8 in | 10 ft | 10 ft ,8 in x 10 ft |
| Second Level | 4pc Bathroom | Measurements not available | ||
| Basement | Other | 14 ft | 13 ft ,8 in | 14 ft x 13 ft ,8 in |
| Basement | Bedroom | 11 ft | 8 ft ,6 in | 11 ft x 8 ft ,6 in |
| Basement | Storage | Measurements not available | ||
| Basement | Storage | Measurements not available | ||
| Basement | Other | Measurements not available | ||
| Main Level | Living Room | 17 ft ,3 in | 16 ft | 17 ft ,3 in x 16 ft |
| Main Level | Kitchen | 12 ft ,6 in | 11 ft ,5 in | 12 ft ,6 in x 11 ft ,5 in |
| Main Level | Dining Room | 12 ft ,6 in | 9 ft ,4 in | 12 ft ,6 in x 9 ft ,4 in |
| Main Level | Family Room | 18 ft | 11 ft ,5 in | 18 ft x 11 ft ,5 in |
| Main Level | 2pc Bathroom | Measurements not available | ||
| Main Level | Laundry Room | 6 ft ,2 in | 5 ft | 6 ft ,2 in x 5 ft |
https://www.realtor.ca/real-estate/29030217/2119-elderkin-drive-e-regina-gardiner-park
Contact Us
Contact us for more information
Dallis Franklin
Salesperson
533 Victoria Avenue
Regina, Saskatchewan S4N 0P8
(306) 525-9801
(306) 525-4058

