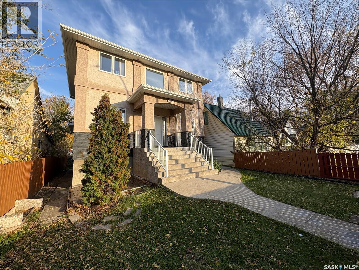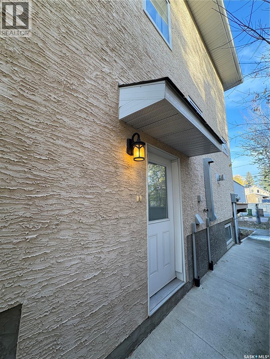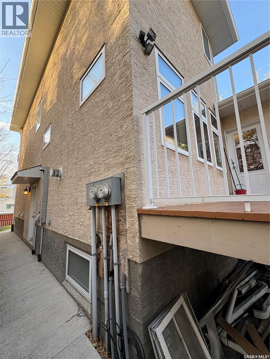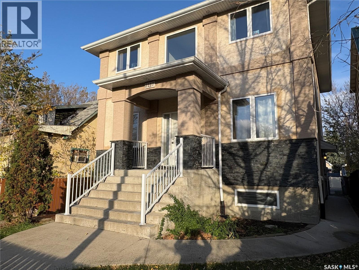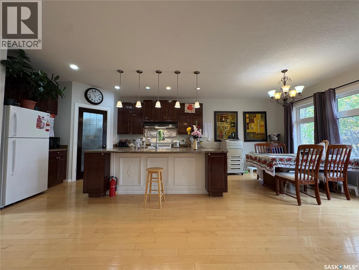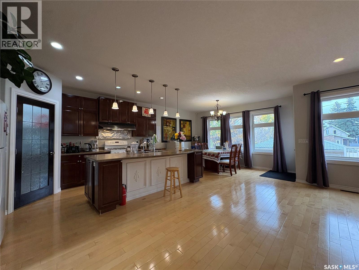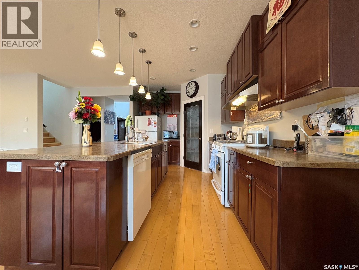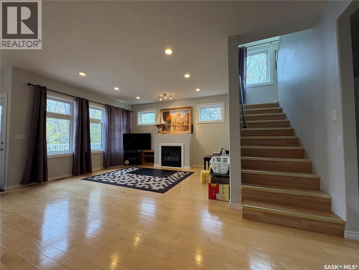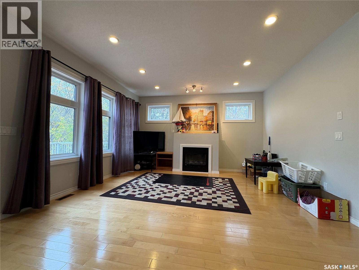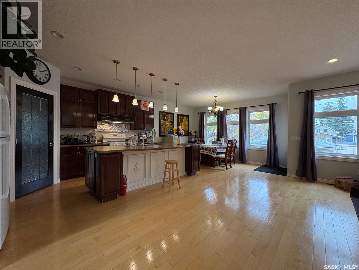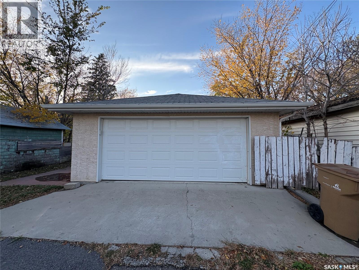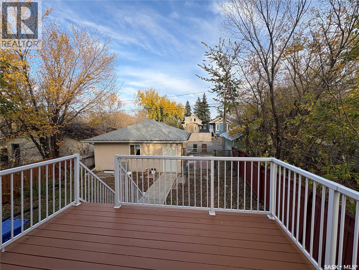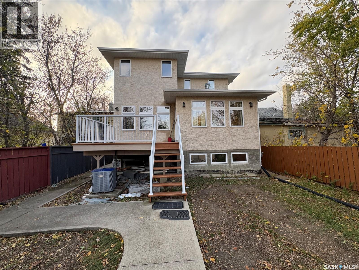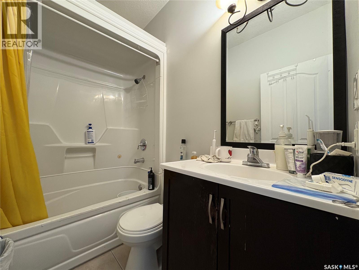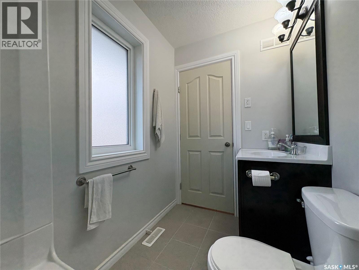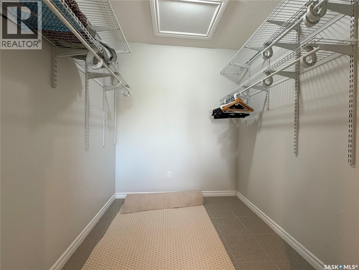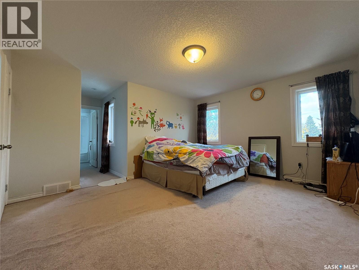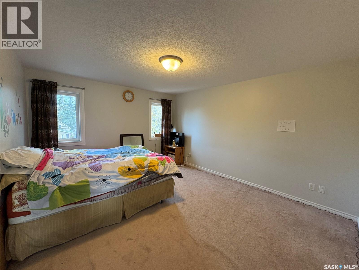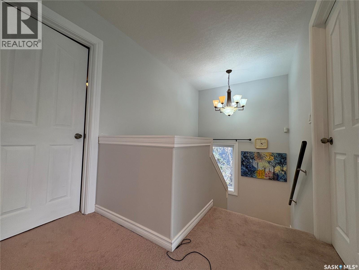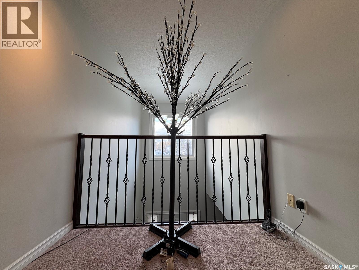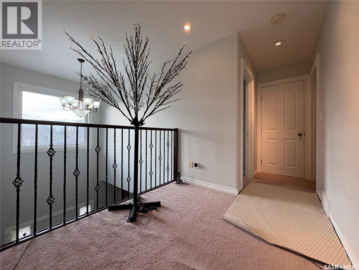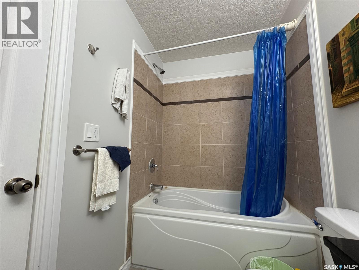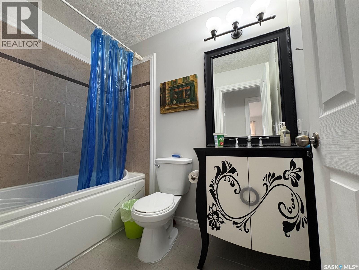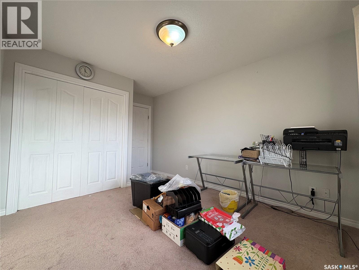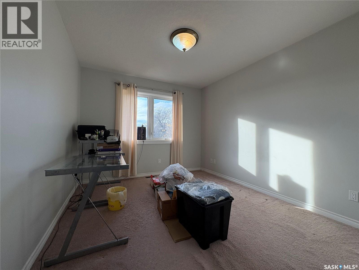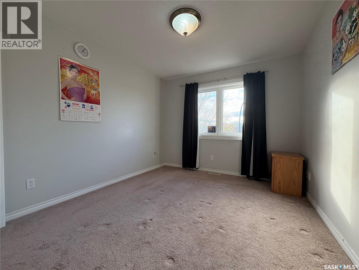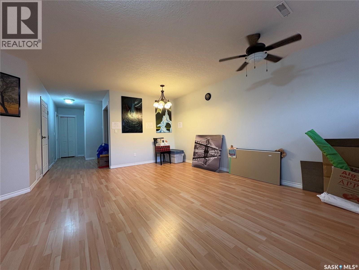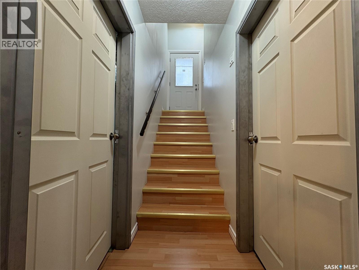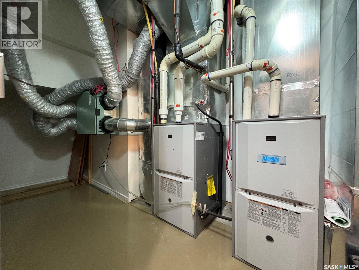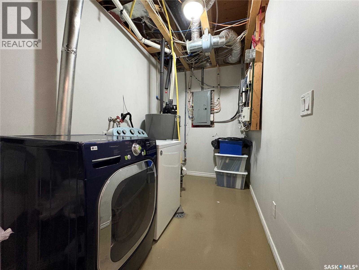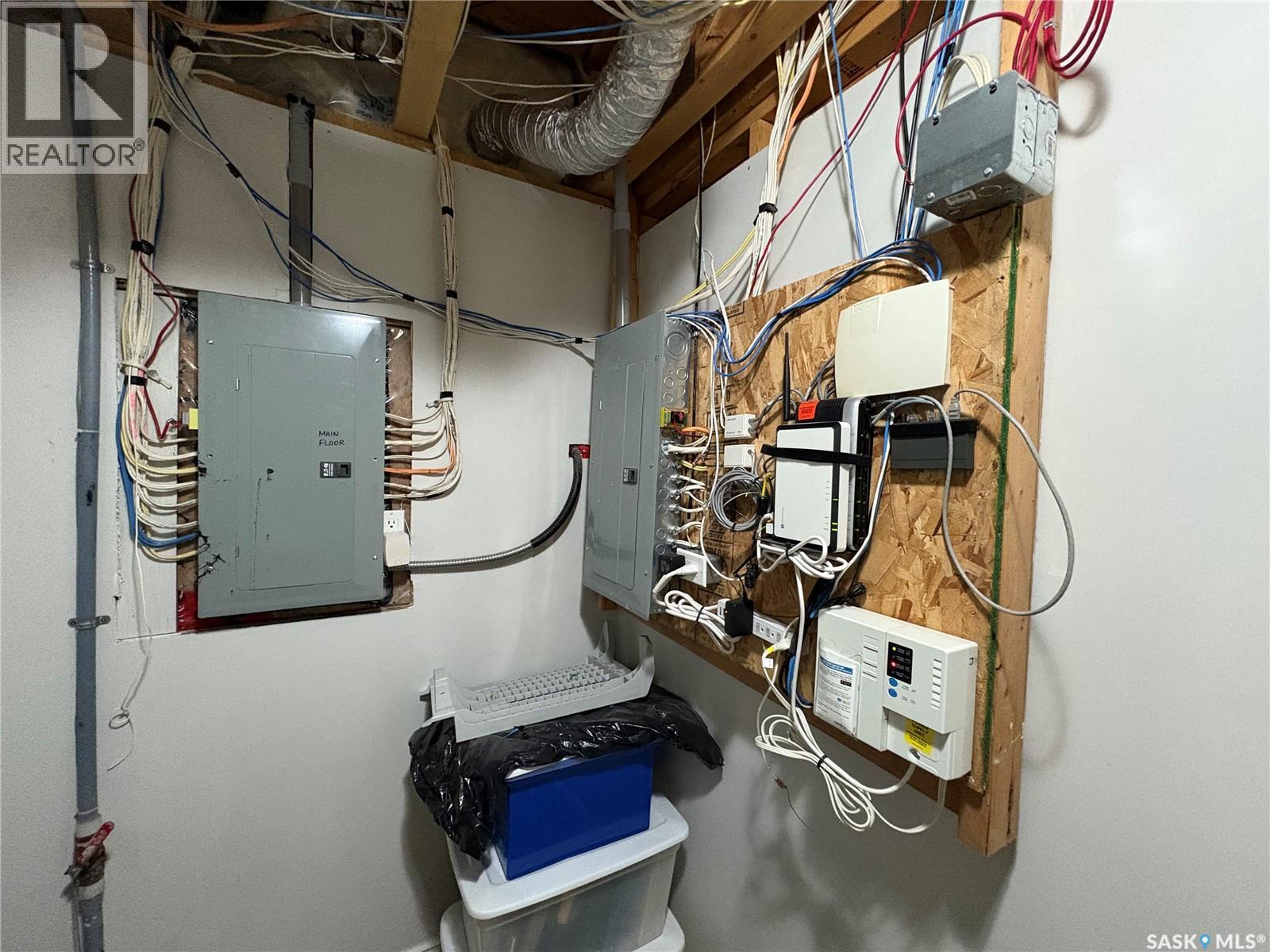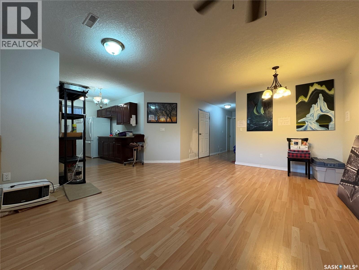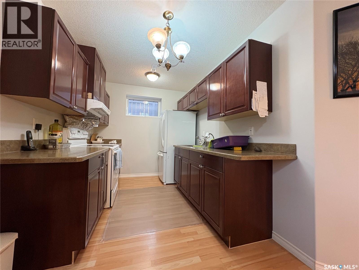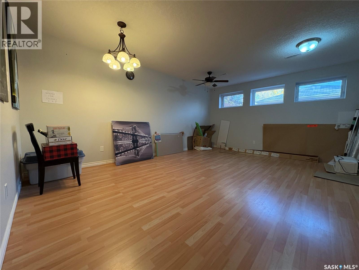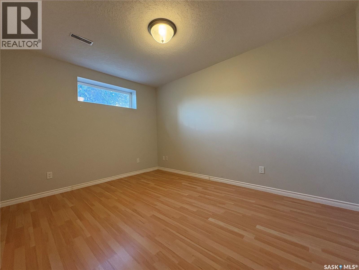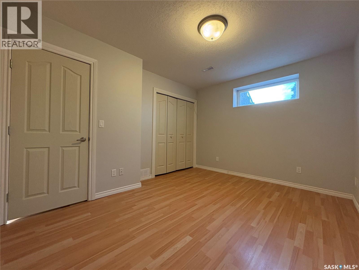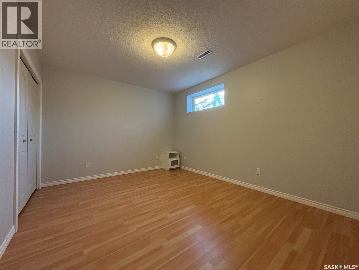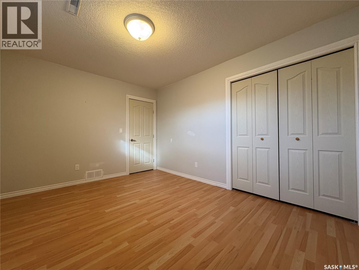Lorri Walters – Saskatoon REALTOR®
- Call or Text: (306) 221-3075
- Email: lorri@royallepage.ca
Description
Details
- Price:
- Type:
- Exterior:
- Garages:
- Bathrooms:
- Basement:
- Year Built:
- Style:
- Roof:
- Bedrooms:
- Frontage:
- Sq. Footage:
2117 Broder Street Regina, Saskatchewan S4N 3S5
$492,000
Welcome to 2117 Broder St — a stunning 2-storey home in the desirable Broders Annex area. Offering plus 2,100 sq. ft. of modern living, this home features a bright main floor with a vaulted ceiling foyer, spacious living room with a stack-stone feature wall and electric fireplace, and an open-concept kitchen with a large island, and custom cabinetry. A main floor bedroom and full bathroom add flexibility for guests or family. Upstairs offers three comfortable bedrooms, including a primary suite with a walk-in closet and ensuite bathroom. The legal basement suite offers a full kitchen, two bedrooms , a full bathroom , laundry, and a mechanical room. Outside features a nice-sized deck, yard space, and a 24' x 22' double detached garage. Designed for elegance, comfort, and income potential. (id:62517)
Property Details
| MLS® Number | SK021295 |
| Property Type | Single Family |
| Neigbourhood | Broders Annex |
| Structure | Deck |
Building
| Bathroom Total | 4 |
| Bedrooms Total | 6 |
| Appliances | Washer, Refrigerator, Dryer, Garage Door Opener Remote(s), Hood Fan, Stove |
| Architectural Style | 2 Level |
| Basement Development | Finished |
| Basement Type | Full (finished) |
| Constructed Date | 2008 |
| Cooling Type | Central Air Conditioning, Air Exchanger |
| Heating Fuel | Natural Gas |
| Heating Type | Forced Air |
| Stories Total | 2 |
| Size Interior | 2,124 Ft2 |
| Type | House |
Parking
| Detached Garage | |
| Parking Space(s) | 4 |
Land
| Acreage | No |
| Fence Type | Fence |
| Size Irregular | 4689.00 |
| Size Total | 4689 Sqft |
| Size Total Text | 4689 Sqft |
Rooms
| Level | Type | Length | Width | Dimensions |
|---|---|---|---|---|
| Second Level | Bedroom | 9 ft ,8 in | 14 ft ,3 in | 9 ft ,8 in x 14 ft ,3 in |
| Second Level | Primary Bedroom | 12 ft ,5 in | 15 ft | 12 ft ,5 in x 15 ft |
| Second Level | 4pc Ensuite Bath | 5 ft ,5 in | 7 ft ,5 in | 5 ft ,5 in x 7 ft ,5 in |
| Second Level | 4pc Bathroom | 7 ft ,3 in | 5 ft ,3 in | 7 ft ,3 in x 5 ft ,3 in |
| Second Level | Bedroom | 9 ft ,8 in | 14 ft ,2 in | 9 ft ,8 in x 14 ft ,2 in |
| Basement | Other | 6 ft ,5 in | 12 ft ,9 in | 6 ft ,5 in x 12 ft ,9 in |
| Basement | Laundry Room | 6 ft ,3 in | 12 ft ,7 in | 6 ft ,3 in x 12 ft ,7 in |
| Basement | Kitchen/dining Room | 9 ft ,8 in | 14 ft ,7 in | 9 ft ,8 in x 14 ft ,7 in |
| Basement | Family Room | 13 ft ,5 in | 18 ft ,2 in | 13 ft ,5 in x 18 ft ,2 in |
| Basement | 4pc Bathroom | 4 ft ,9 in | 7 ft ,5 in | 4 ft ,9 in x 7 ft ,5 in |
| Basement | Bedroom | 12 ft ,5 in | 9 ft ,6 in | 12 ft ,5 in x 9 ft ,6 in |
| Basement | Bedroom | 10 ft ,8 in | 13 ft ,4 in | 10 ft ,8 in x 13 ft ,4 in |
| Main Level | Kitchen | 25 ft | 14 ft | 25 ft x 14 ft |
| Main Level | Living Room | 15 ft | 14 ft | 15 ft x 14 ft |
| Main Level | 4pc Bathroom | 5 ft | 7 ft ,5 in | 5 ft x 7 ft ,5 in |
| Main Level | Foyer | 12 ft | 18 ft | 12 ft x 18 ft |
| Main Level | Bedroom | 12 ft | 10 ft ,5 in | 12 ft x 10 ft ,5 in |
https://www.realtor.ca/real-estate/29012357/2117-broder-street-regina-broders-annex
Contact Us
Contact us for more information

Ahmadreza (Sam) Nezamloo
Salesperson
www.facebook.com/snezamloo
1809 Mackay Street
Regina, Saskatchewan S4N 6E7
(306) 352-2091
boyesgrouprealty.com/


