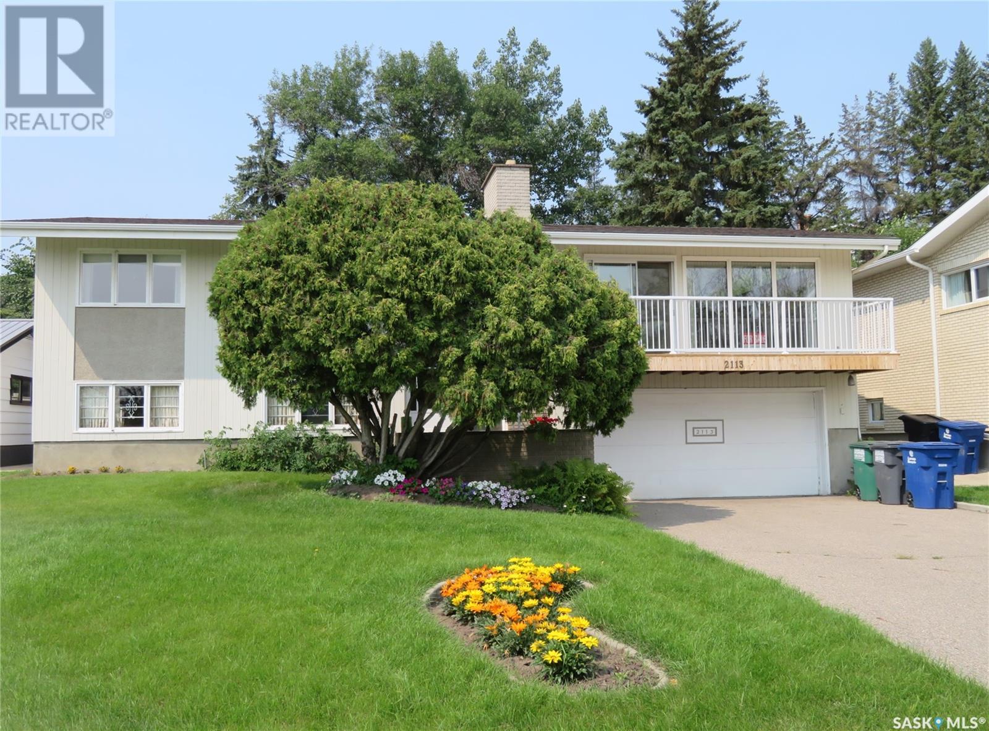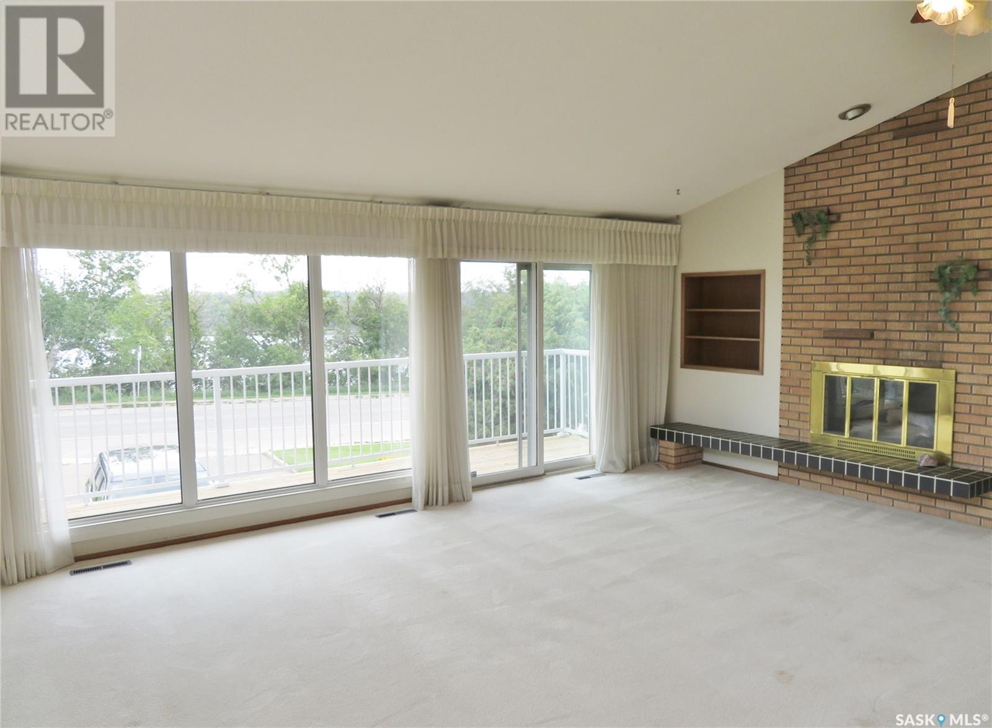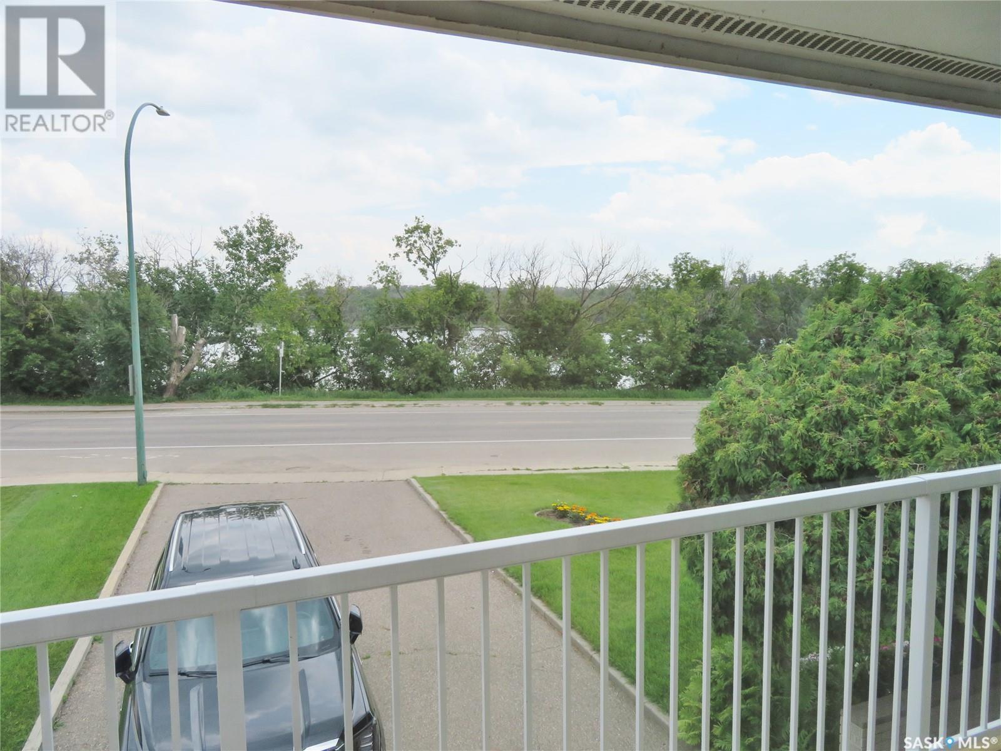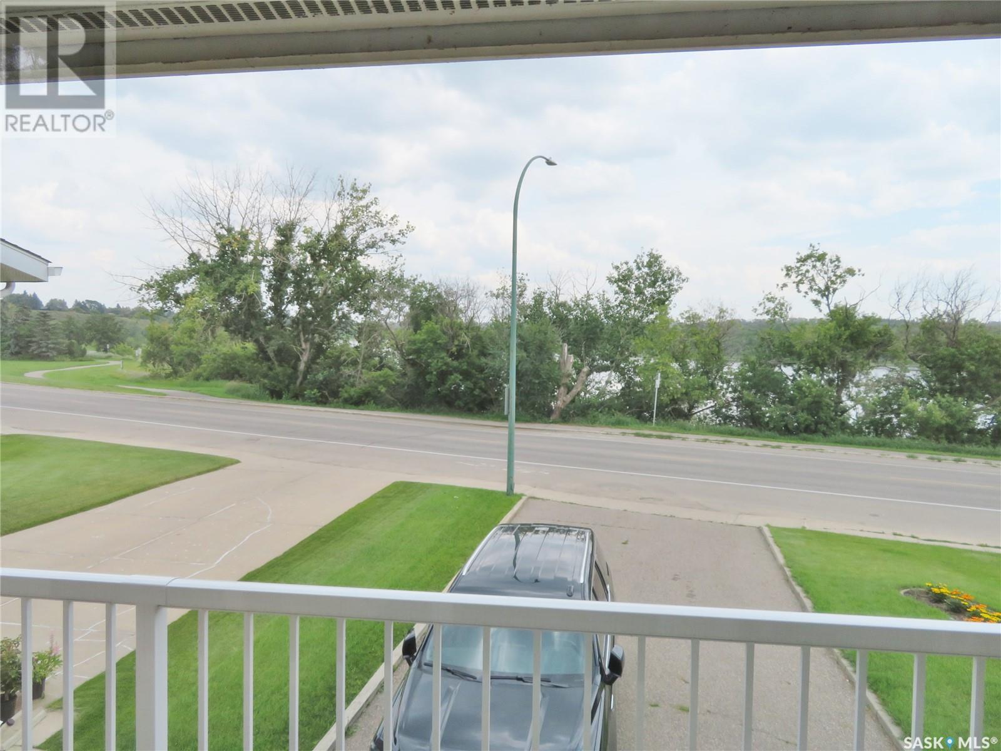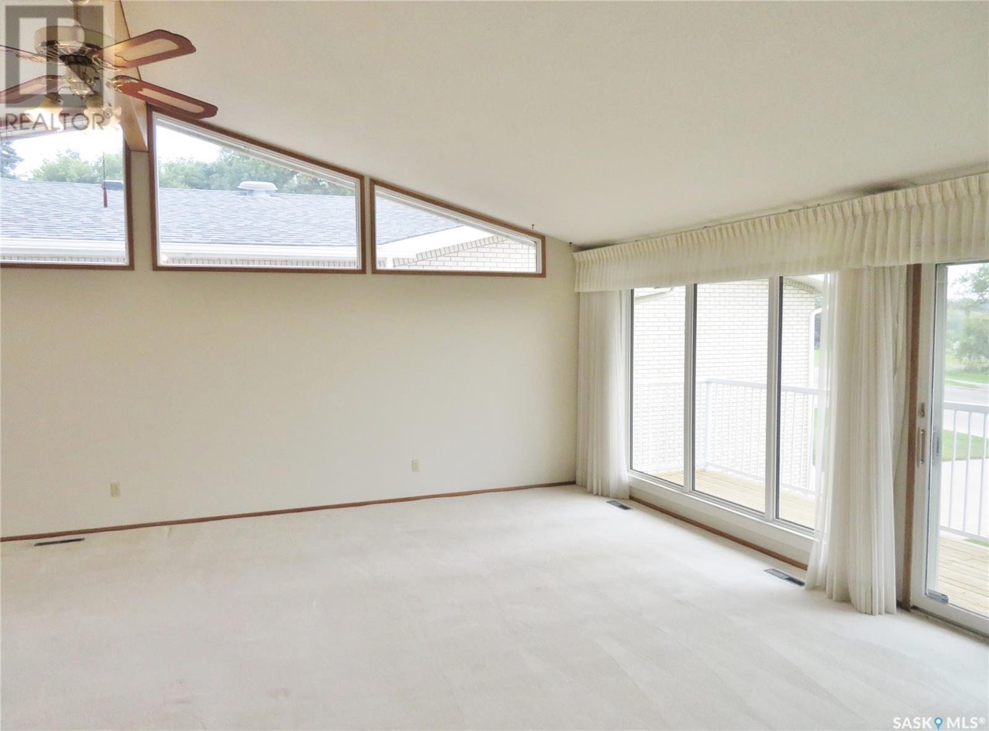Lorri Walters – Saskatoon REALTOR®
- Call or Text: (306) 221-3075
- Email: lorri@royallepage.ca
Description
Details
- Price:
- Type:
- Exterior:
- Garages:
- Bathrooms:
- Basement:
- Year Built:
- Style:
- Roof:
- Bedrooms:
- Frontage:
- Sq. Footage:
2113 Spadina Crescent E Saskatoon, Saskatchewan S7K 0C9
$675,000
River Heights – This spacious 1,496 sq. ft. open-beam bi-level offers an exceptional opportunity for renovation or a future custom build in one of Saskatoon’s most desirable locations. Set on a prestigious 9,034 sq.ft. lot overlooking the South Saskatchewan River and Meewasin Trail, the home features a bright main floor with vaulted ceilings and wall-to-wall front windows that capture the stunning river view. The layout includes 3 bedrooms, 3 bathrooms, a double attached garage, and a large driveway. The lower level adds a generous family room, a 2-piece bath, and additional living space. A rare chance to secure a premium river-facing property with long-term potential. Contact your REALTOR® today for more information or to schedule a personal viewing.... As per the Seller’s direction, all offers will be presented on 2025-08-06 at 10:00 AM (id:62517)
Property Details
| MLS® Number | SK014279 |
| Property Type | Single Family |
| Neigbourhood | River Heights SA |
| Features | Treed, Irregular Lot Size, Double Width Or More Driveway |
| Structure | Deck |
Building
| Bathroom Total | 3 |
| Bedrooms Total | 3 |
| Appliances | Washer, Refrigerator, Dishwasher, Dryer, Freezer, Window Coverings, Garage Door Opener Remote(s), Hood Fan, Storage Shed, Stove |
| Architectural Style | Bi-level |
| Basement Development | Finished |
| Basement Type | Full (finished) |
| Constructed Date | 1965 |
| Cooling Type | Central Air Conditioning |
| Fireplace Fuel | Mixed |
| Fireplace Present | Yes |
| Fireplace Type | Conventional |
| Heating Fuel | Natural Gas |
| Heating Type | Forced Air |
| Size Interior | 1,496 Ft2 |
| Type | House |
Parking
| Attached Garage | |
| Parking Space(s) | 4 |
Land
| Acreage | No |
| Landscape Features | Lawn, Underground Sprinkler |
| Size Frontage | 65 Ft |
| Size Irregular | 9034.00 |
| Size Total | 9034 Sqft |
| Size Total Text | 9034 Sqft |
Rooms
| Level | Type | Length | Width | Dimensions |
|---|---|---|---|---|
| Basement | Family Room | 26 ft | 17 ft ,3 in | 26 ft x 17 ft ,3 in |
| Basement | 2pc Bathroom | Measurements not available | ||
| Basement | Other | Measurements not available | ||
| Basement | Storage | 7 ft ,2 in | 6 ft ,6 in | 7 ft ,2 in x 6 ft ,6 in |
| Main Level | Kitchen | 11 ft ,4 in | 8 ft ,7 in | 11 ft ,4 in x 8 ft ,7 in |
| Main Level | Dining Nook | 11 ft ,4 in | 8 ft ,4 in | 11 ft ,4 in x 8 ft ,4 in |
| Main Level | Laundry Room | Measurements not available | ||
| Main Level | Living Room | 15 ft ,8 in | 20 ft ,5 in | 15 ft ,8 in x 20 ft ,5 in |
| Main Level | Dining Room | 11 ft ,8 in | 9 ft ,5 in | 11 ft ,8 in x 9 ft ,5 in |
| Main Level | Bedroom | 13 ft ,6 in | 10 ft ,2 in | 13 ft ,6 in x 10 ft ,2 in |
| Main Level | 2pc Bathroom | Measurements not available | ||
| Main Level | Bedroom | 10 ft ,3 in | 9 ft ,7 in | 10 ft ,3 in x 9 ft ,7 in |
| Main Level | Bedroom | 13 ft ,6 in | 10 ft ,2 in | 13 ft ,6 in x 10 ft ,2 in |
| Main Level | 4pc Bathroom | Measurements not available |
https://www.realtor.ca/real-estate/28675920/2113-spadina-crescent-e-saskatoon-river-heights-sa
Contact Us
Contact us for more information

Trent Lipka
Associate Broker
www.trentlipka.ca/
#200 227 Primrose Drive
Saskatoon, Saskatchewan S7K 5E4
(306) 934-0909
(306) 242-0959
