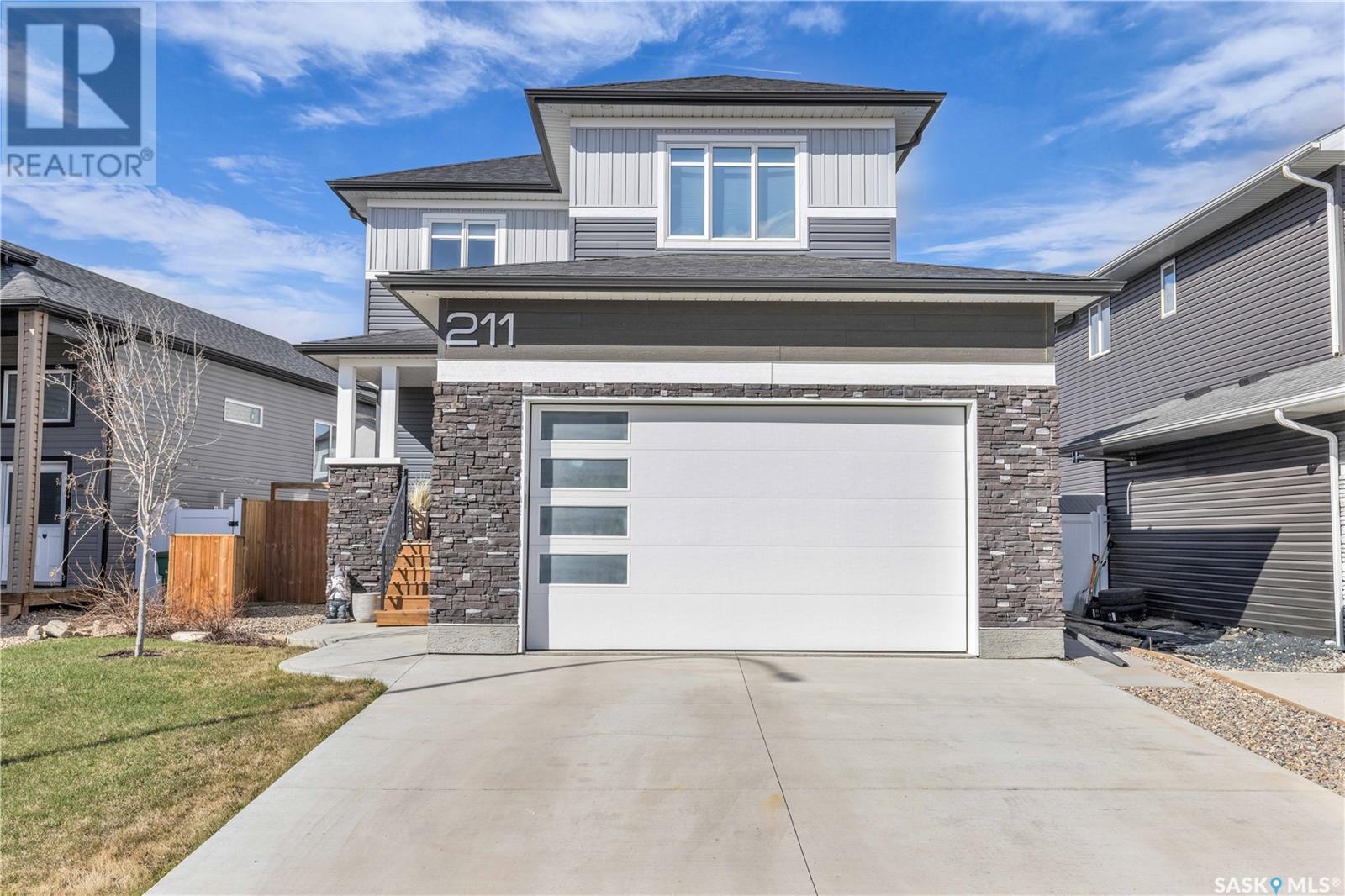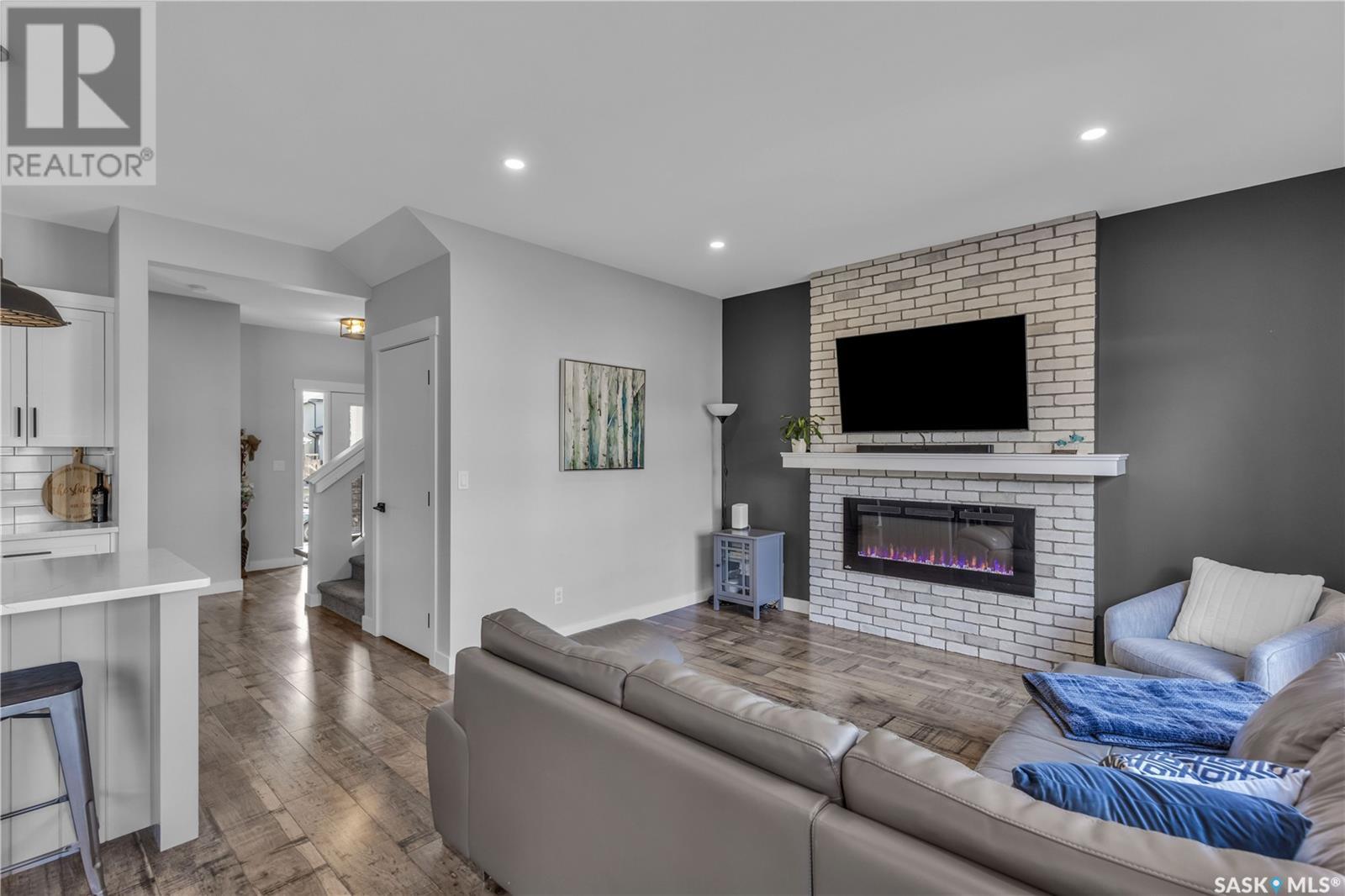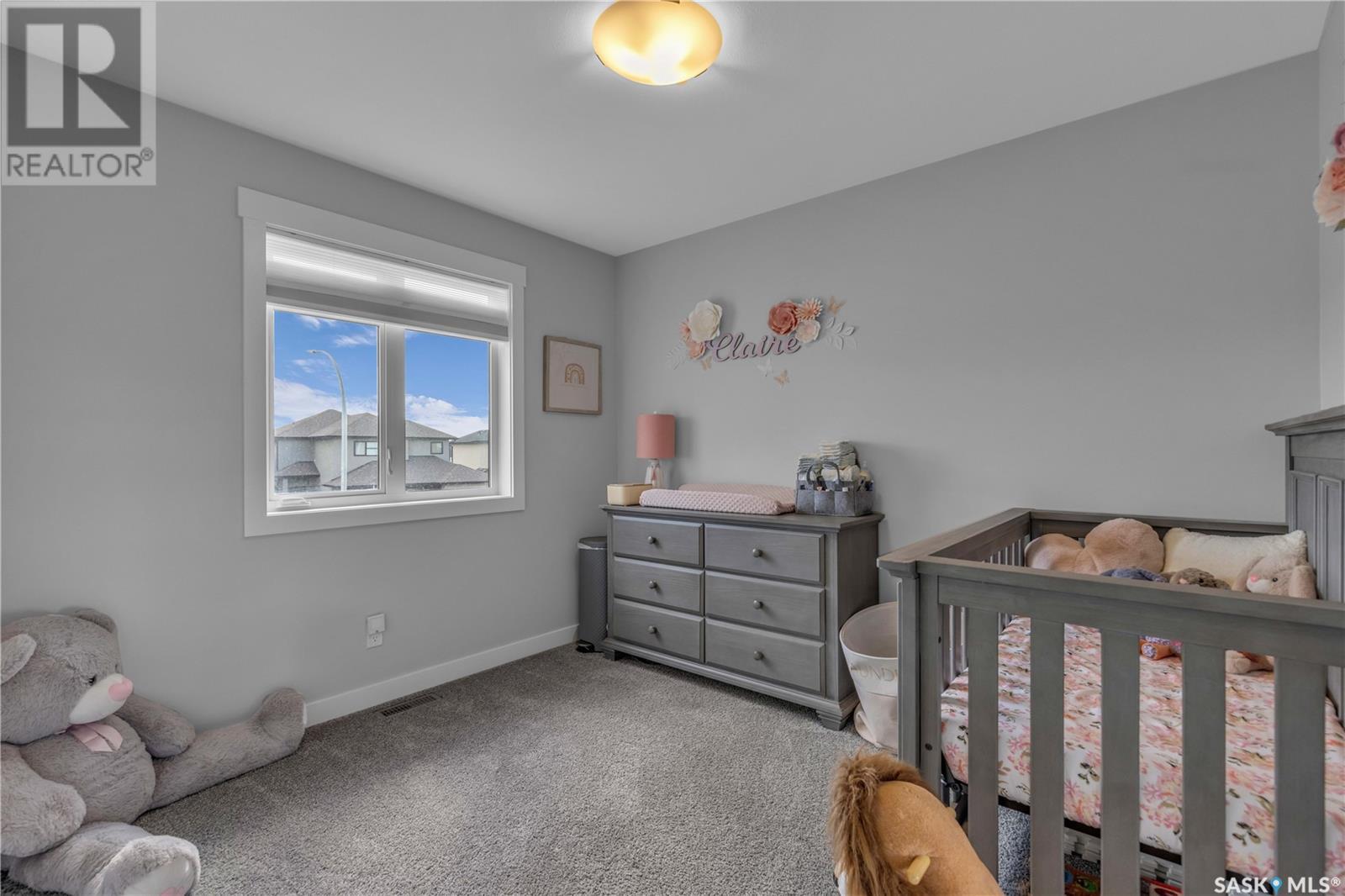Lorri Walters – Saskatoon REALTOR®
- Call or Text: (306) 221-3075
- Email: lorri@royallepage.ca
Description
Details
- Price:
- Type:
- Exterior:
- Garages:
- Bathrooms:
- Basement:
- Year Built:
- Style:
- Roof:
- Bedrooms:
- Frontage:
- Sq. Footage:
211 Kenaschuk Union Saskatoon, Saskatchewan S7W 0Y3
$587,900
Welcome to 211 Kenaschuk Union located on a quiet street in the desirable neighborhood of Aspen Ridge. Upon entering this 1,774 sq ft home you will notice the open concept, beautiful finishes throughout and the abundance of natural light. The kitchen has white cabinets, quartz countertops, tile backsplash, and a walk through pantry for easy grocery hauls from the garage to the kitchen. Off of the kitchen is the dining room and great room that features an electric fireplace with brick surround. The main level also has a 2 piece bath and a mudroom with storage lockers that is located directly off the attached garage. The second floor features a bonus room (which could be a 4th bedroom), laundry room, 4 piece bath, primary bedroom and two additional bedrooms. The spacious primary bedroom at the back of the home includes a large ensuite, double sinks, and a walk-in closet with a makeup counter. The heated double attached garage is insulated and boarded with a 9 ft high garage door with ample space for two vehicles and lots of storage with 12 ft high ceiling. The backyard can be accessed from the dining room or directly from the garage. The front and backyard are both landscaped with grass, crushed rock, patio stones, trees, bushes and underground sprinklers in the backyard. There is a 12 ft x 14 ft treated deck in the backyard with a treated fence around the perimeter of the property. This home is located close to walking paths, parks, shopping centres, restaurants and more. Don’t miss out on this property! (id:62517)
Open House
This property has open houses!
1:00 pm
Ends at:2:30 pm
Property Details
| MLS® Number | SK004482 |
| Property Type | Single Family |
| Neigbourhood | Aspen Ridge |
| Features | Irregular Lot Size, Sump Pump |
| Structure | Deck |
Building
| Bathroom Total | 3 |
| Bedrooms Total | 3 |
| Appliances | Washer, Refrigerator, Dishwasher, Dryer, Microwave, Window Coverings, Garage Door Opener Remote(s), Stove |
| Architectural Style | 2 Level |
| Basement Development | Unfinished |
| Basement Type | Full (unfinished) |
| Constructed Date | 2019 |
| Cooling Type | Central Air Conditioning |
| Fireplace Fuel | Electric |
| Fireplace Present | Yes |
| Fireplace Type | Conventional |
| Heating Fuel | Natural Gas |
| Heating Type | Forced Air |
| Stories Total | 2 |
| Size Interior | 1,774 Ft2 |
| Type | House |
Parking
| Attached Garage | |
| Heated Garage | |
| Parking Space(s) | 4 |
Land
| Acreage | No |
| Fence Type | Fence |
| Landscape Features | Lawn, Underground Sprinkler |
| Size Frontage | 45 Ft ,5 In |
| Size Irregular | 5035.00 |
| Size Total | 5035 Sqft |
| Size Total Text | 5035 Sqft |
Rooms
| Level | Type | Length | Width | Dimensions |
|---|---|---|---|---|
| Second Level | Primary Bedroom | 13 ft | 13 ft | 13 ft x 13 ft |
| Second Level | 3pc Ensuite Bath | Measurements not available | ||
| Second Level | Bedroom | 10 ft ,5 in | 9 ft ,4 in | 10 ft ,5 in x 9 ft ,4 in |
| Second Level | Bedroom | 10 ft ,4 in | 9 ft ,3 in | 10 ft ,4 in x 9 ft ,3 in |
| Second Level | 4pc Bathroom | Measurements not available | ||
| Second Level | Bonus Room | 11 ft ,2 in | 12 ft ,9 in | 11 ft ,2 in x 12 ft ,9 in |
| Second Level | Laundry Room | 5 ft ,5 in | 9 ft ,3 in | 5 ft ,5 in x 9 ft ,3 in |
| Basement | Other | Measurements not available | ||
| Main Level | Foyer | 6 ft ,9 in | 7 ft ,3 in | 6 ft ,9 in x 7 ft ,3 in |
| Main Level | Mud Room | 6 ft ,5 in | 7 ft ,3 in | 6 ft ,5 in x 7 ft ,3 in |
| Main Level | 2pc Bathroom | Measurements not available | ||
| Main Level | Kitchen | 9 ft ,5 in | 12 ft ,2 in | 9 ft ,5 in x 12 ft ,2 in |
| Main Level | Dining Room | 9 ft ,5 in | 12 ft ,4 in | 9 ft ,5 in x 12 ft ,4 in |
| Main Level | Other | 12 ft ,9 in | 12 ft ,4 in | 12 ft ,9 in x 12 ft ,4 in |
https://www.realtor.ca/real-estate/28254412/211-kenaschuk-union-saskatoon-aspen-ridge
Contact Us
Contact us for more information

Greg Cayen
Salesperson
714 Duchess Street
Saskatoon, Saskatchewan S7K 0R3
(306) 653-2213
(888) 623-6153
boyesgrouprealty.com/
















































