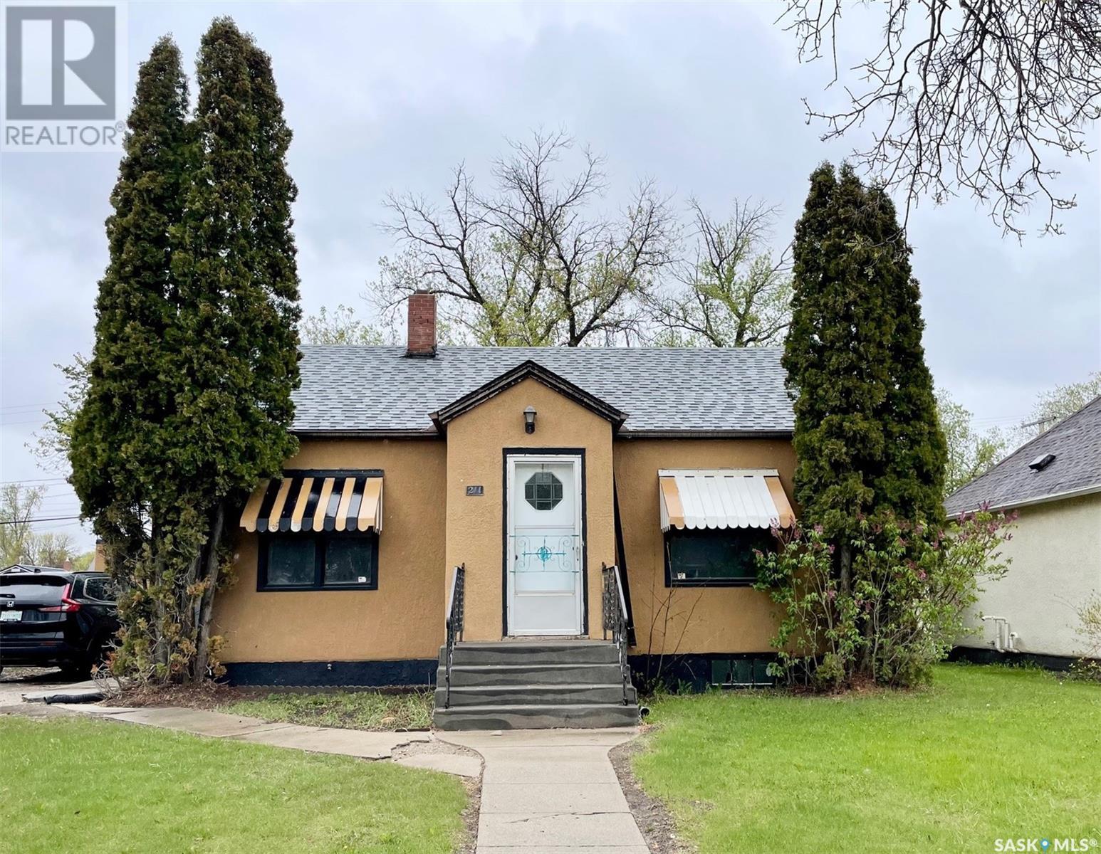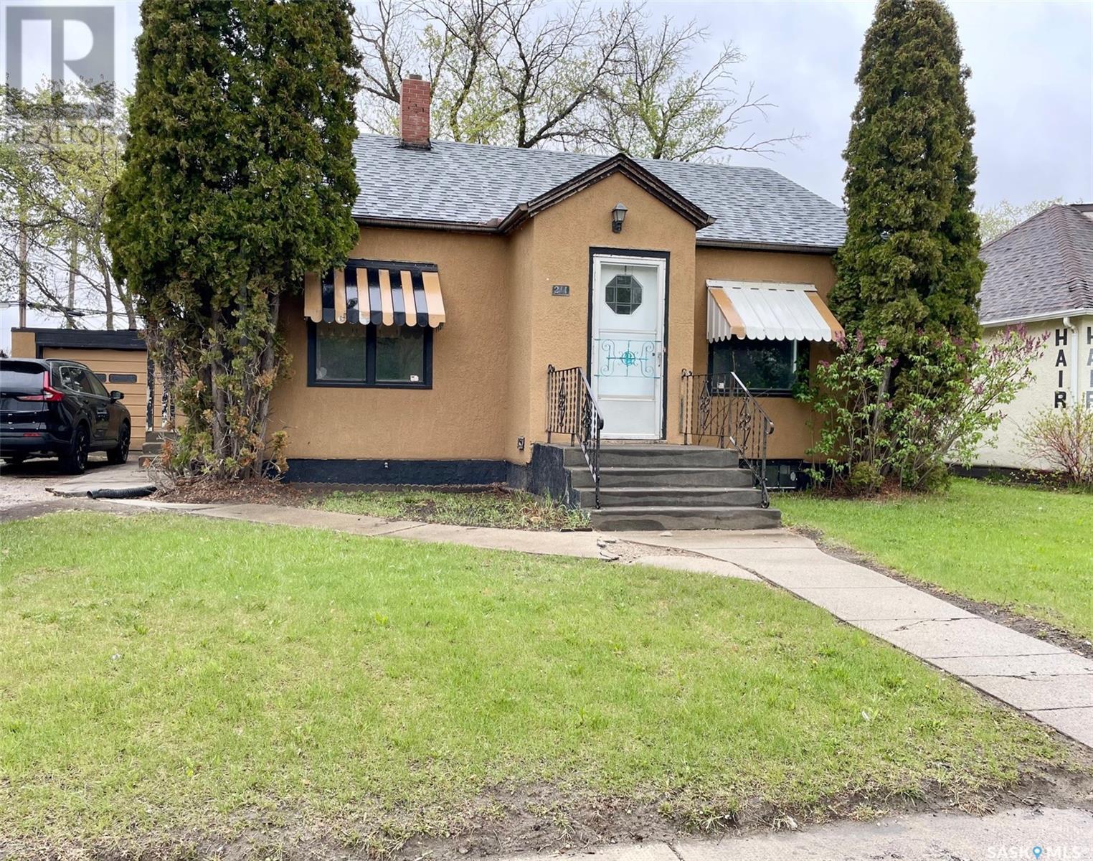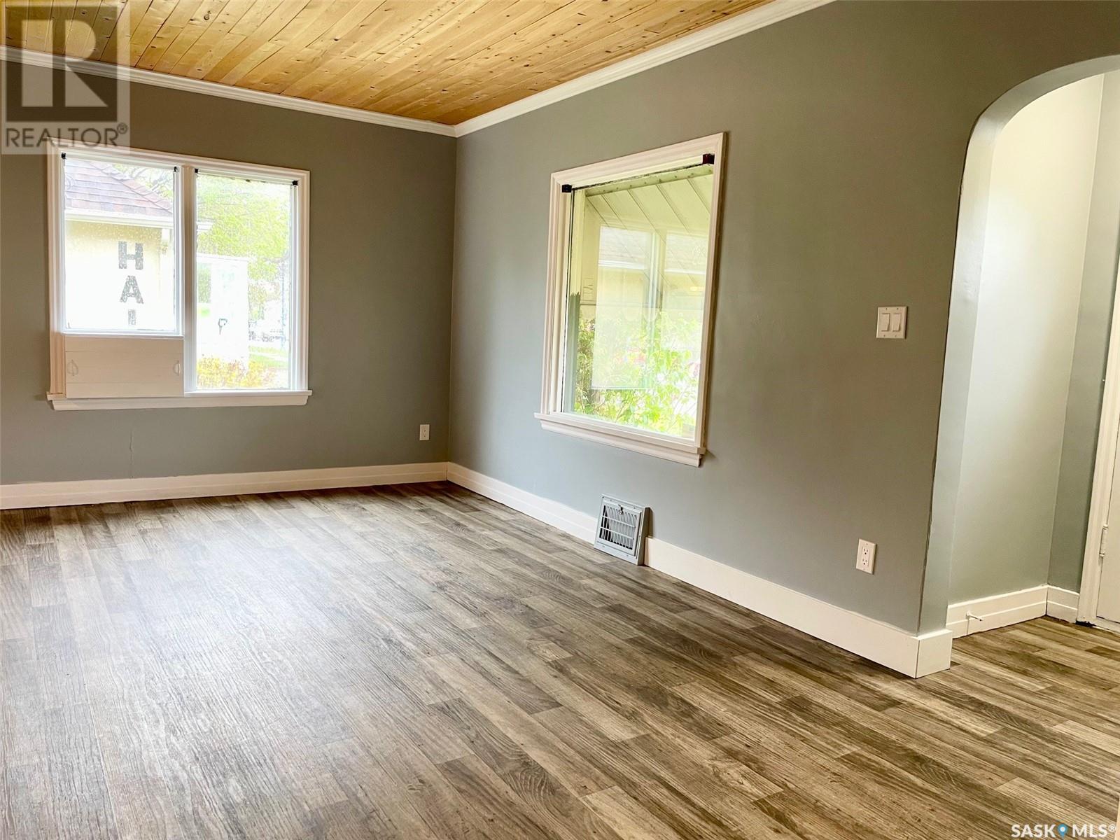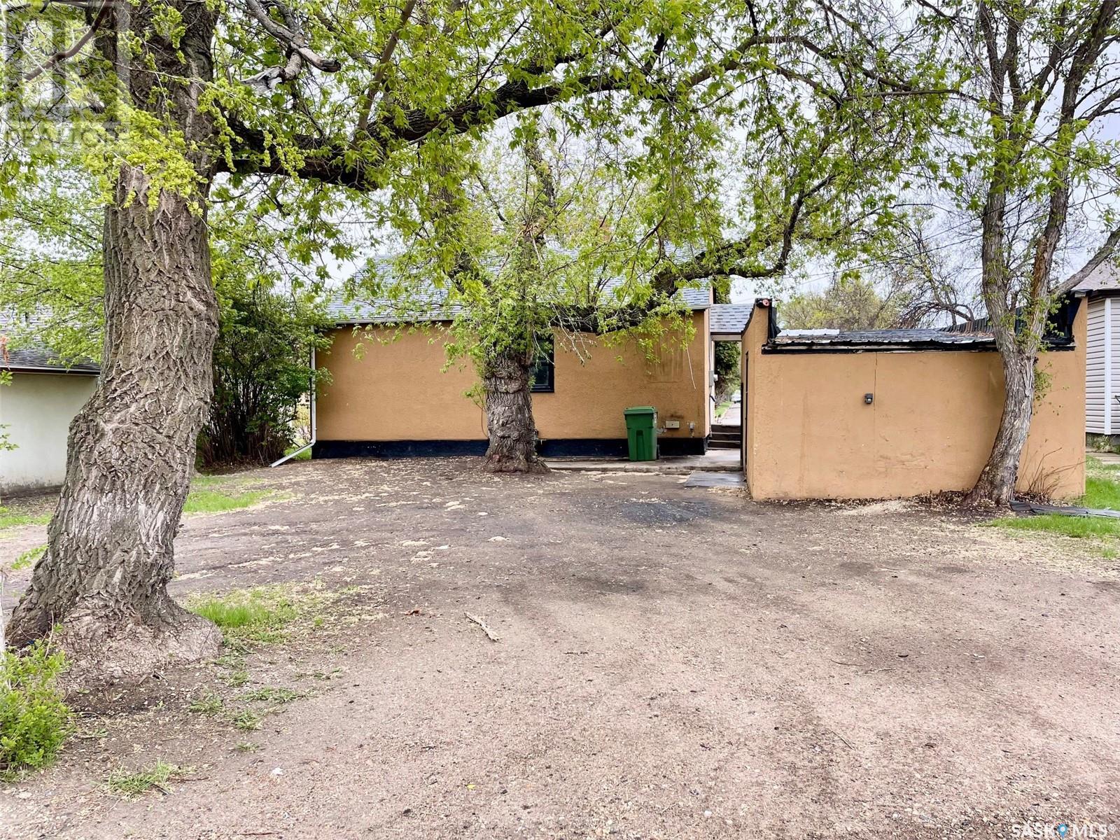Lorri Walters – Saskatoon REALTOR®
- Call or Text: (306) 221-3075
- Email: lorri@royallepage.ca
Description
Details
- Price:
- Type:
- Exterior:
- Garages:
- Bathrooms:
- Basement:
- Year Built:
- Style:
- Roof:
- Bedrooms:
- Frontage:
- Sq. Footage:
211 Broadway Street W Yorkton, Saskatchewan S3N 0M9
$149,900
This home is clean, updated, affordable and ready for a new family! The kitchen is bright and clean. The whole main floor has updated flooring. The living room is spacious and bright, open to the kitchen. The two bedrooms on the main level are spacious with huge windows. The bathroom is a good size. The lower level offers laundry/ utility. It is clean and can be transformed into more living space. The house is sure to impress! The front yard offers great street appeal; the back yard is private and has extra parking. The garage has access from the front and is good storage. Come view the home for yourself! (id:62517)
Property Details
| MLS® Number | SK006591 |
| Property Type | Single Family |
| Features | Treed, Rectangular |
Building
| Bathroom Total | 1 |
| Bedrooms Total | 2 |
| Appliances | Washer, Dryer, Hood Fan, Stove |
| Architectural Style | Bungalow |
| Basement Development | Unfinished |
| Basement Type | Full (unfinished) |
| Constructed Date | 1949 |
| Heating Fuel | Natural Gas |
| Heating Type | Forced Air |
| Stories Total | 1 |
| Size Interior | 804 Ft2 |
| Type | House |
Parking
| Detached Garage | |
| Gravel | |
| Parking Space(s) | 3 |
Land
| Acreage | No |
| Landscape Features | Lawn |
| Size Frontage | 50 Ft |
| Size Irregular | 50x105 |
| Size Total Text | 50x105 |
Rooms
| Level | Type | Length | Width | Dimensions |
|---|---|---|---|---|
| Basement | Laundry Room | 18 ft | 11 ft | 18 ft x 11 ft |
| Basement | Other | 28 ft | 8 ft | 28 ft x 8 ft |
| Main Level | Kitchen | 12'5 x 12'3 | ||
| Main Level | Living Room | 12 ft | Measurements not available x 12 ft | |
| Main Level | Bedroom | 12'5 x 10'6 | ||
| Main Level | 4pc Bathroom | 9'1 x 4'11 | ||
| Main Level | Bedroom | 10'4 x 9'1 | ||
| Main Level | Enclosed Porch | 5 ft | 5 ft x Measurements not available |
https://www.realtor.ca/real-estate/28343952/211-broadway-street-w-yorkton
Contact Us
Contact us for more information
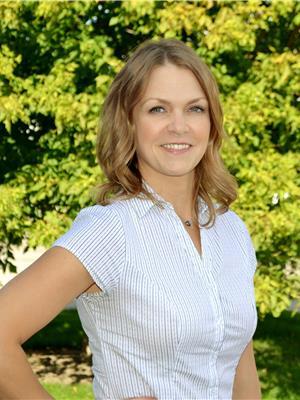
Yvette Syrota
Salesperson
29-230 Broadway Street East
Yorkton, Saskatchewan S3N 4C6
(306) 782-2253
(306) 786-6740
