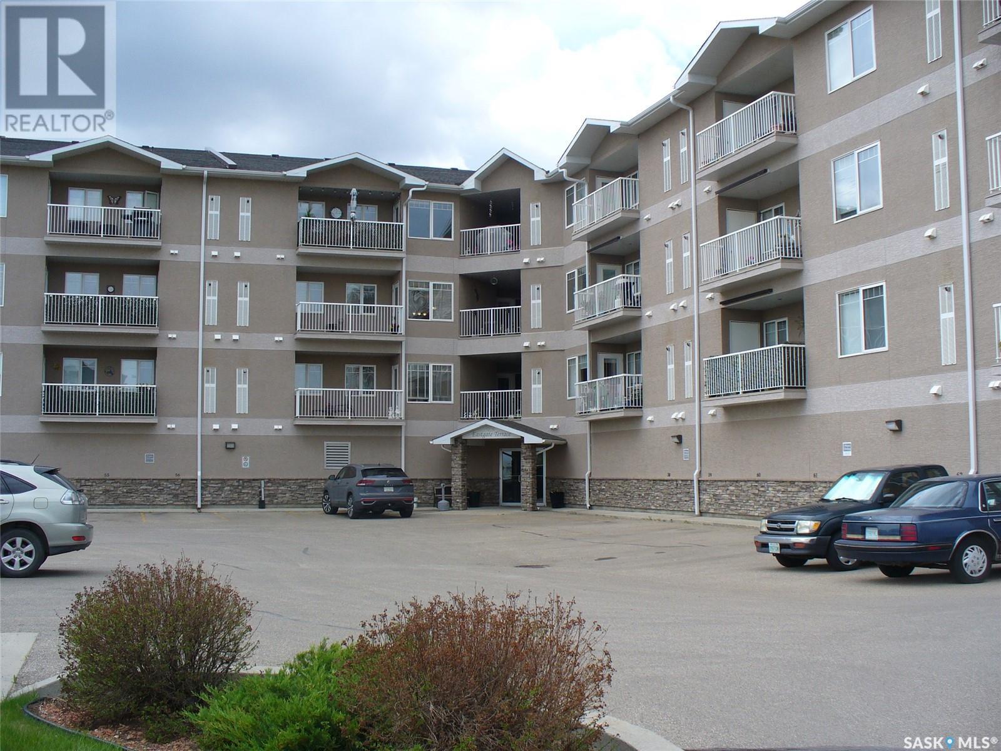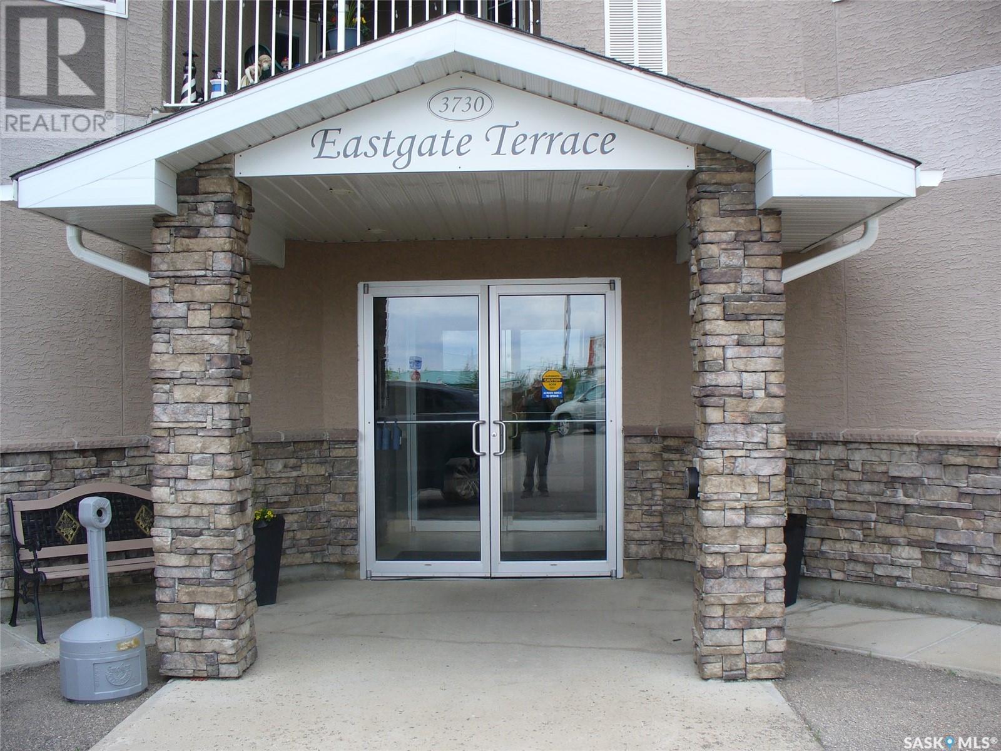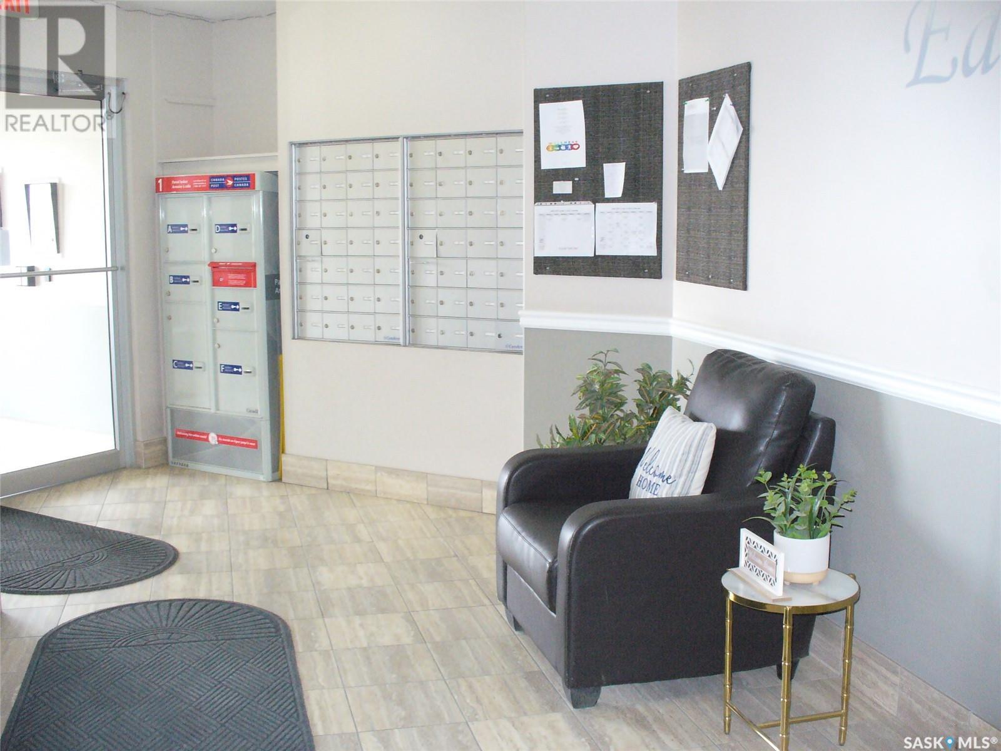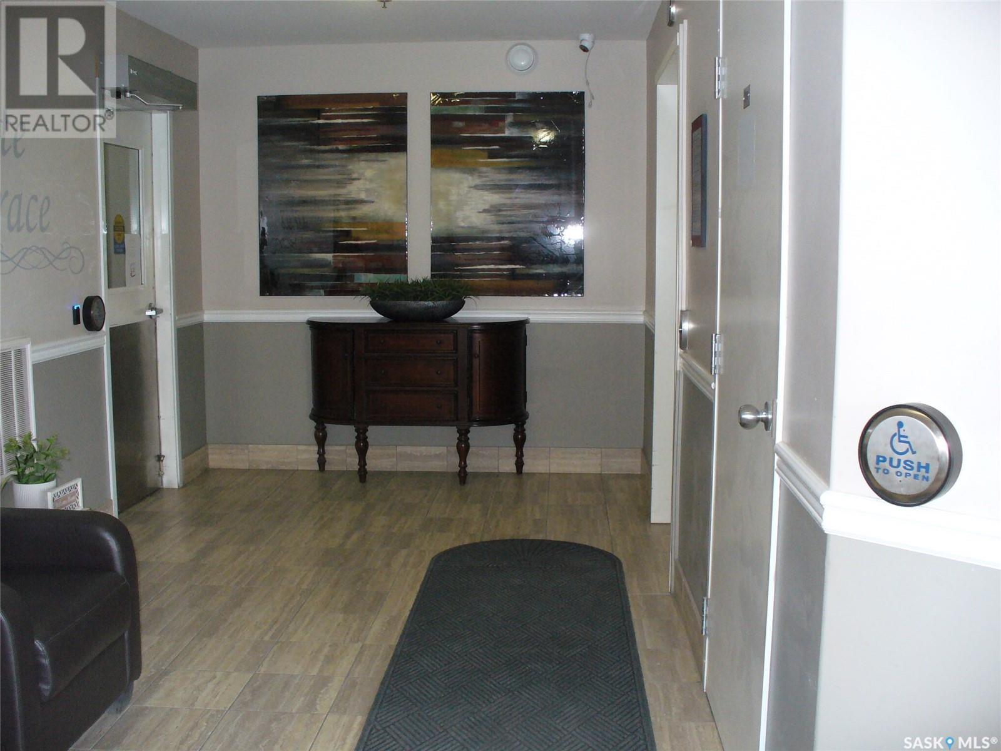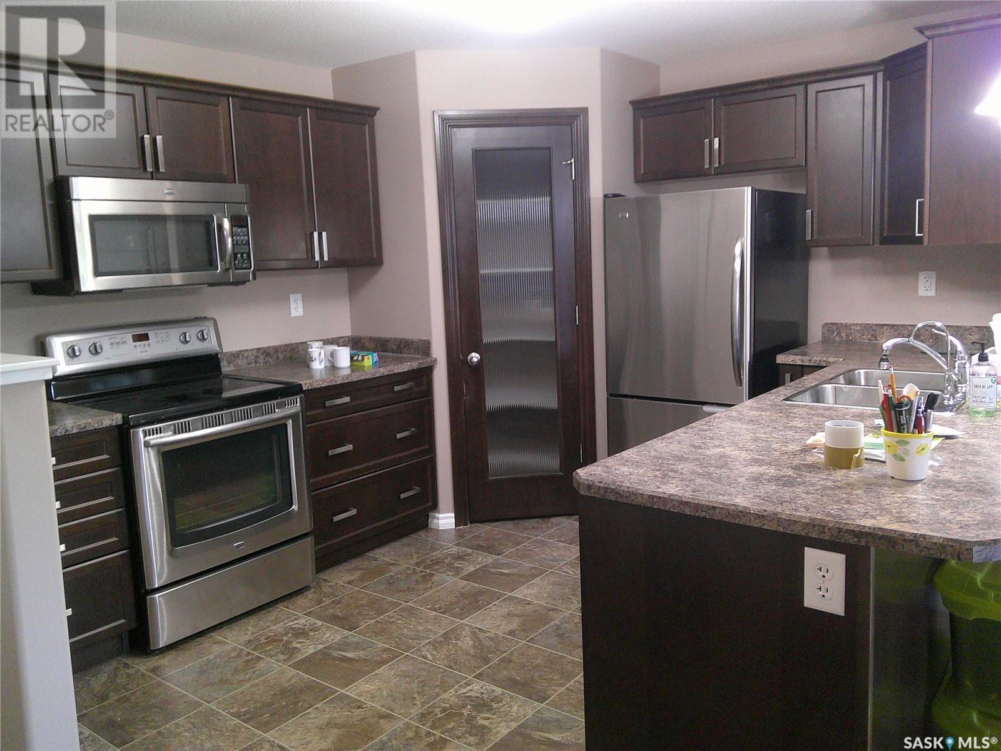Lorri Walters – Saskatoon REALTOR®
- Call or Text: (306) 221-3075
- Email: lorri@royallepage.ca
Description
Details
- Price:
- Type:
- Exterior:
- Garages:
- Bathrooms:
- Basement:
- Year Built:
- Style:
- Roof:
- Bedrooms:
- Frontage:
- Sq. Footage:
211 3730 Eastgate Drive Regina, Saskatchewan S4Z 0A1
$269,500Maintenance,
$342.17 Monthly
Maintenance,
$342.17 MonthlySouth facing unit bright & spacious 1130 sq.ft 2 bedrooms, 2 bathrooms, Unit features open concept with kitchen overlooking the dining room and living room with garden door to balcony. Large kitchen with lots of cabinets, pull out drawers, island/eat up bar, walk in pantry, master bedroom with walk in closet and large 3 piece ensuite. Large laundry/storage room, as well as storage in the parkade. Building located close to all east end amenities grocery store, shopping, restaurant. Don't miss your opportunity to view this property. (id:62517)
Property Details
| MLS® Number | SK011044 |
| Property Type | Single Family |
| Neigbourhood | East Pointe Estates |
| Community Features | Pets Not Allowed |
| Features | Elevator, Wheelchair Access, Balcony |
Building
| Bathroom Total | 2 |
| Bedrooms Total | 2 |
| Appliances | Washer, Refrigerator, Dishwasher, Dryer, Microwave, Garburator, Window Coverings, Garage Door Opener Remote(s), Stove |
| Architectural Style | Low Rise |
| Constructed Date | 2010 |
| Cooling Type | Central Air Conditioning |
| Heating Fuel | Natural Gas |
| Heating Type | Forced Air |
| Size Interior | 1,130 Ft2 |
| Type | Apartment |
Parking
| Underground | |
| Other | |
| Heated Garage | |
| Parking Space(s) | 1 |
Land
| Acreage | No |
Rooms
| Level | Type | Length | Width | Dimensions |
|---|---|---|---|---|
| Main Level | Kitchen | 13 ft ,6 in | 11 ft ,6 in | 13 ft ,6 in x 11 ft ,6 in |
| Main Level | Dining Room | 10 ft | 7 ft ,6 in | 10 ft x 7 ft ,6 in |
| Main Level | Living Room | 12 ft | 15 ft | 12 ft x 15 ft |
| Main Level | Bedroom | 10 ft | 13 ft ,6 in | 10 ft x 13 ft ,6 in |
| Main Level | Bedroom | 12 ft | 14 ft | 12 ft x 14 ft |
| Main Level | 4pc Bathroom | Measurements not available | ||
| Main Level | 3pc Bathroom | Measurements not available | ||
| Main Level | Laundry Room | Measurements not available |
https://www.realtor.ca/real-estate/28534922/211-3730-eastgate-drive-regina-east-pointe-estates
Contact Us
Contact us for more information

Paul Jardine
Salesperson
www.sutton.com/sg/pjardine/
3904 B Gordon Road
Regina, Saskatchewan S4S 6Y3
(306) 585-1955
(306) 584-1077
