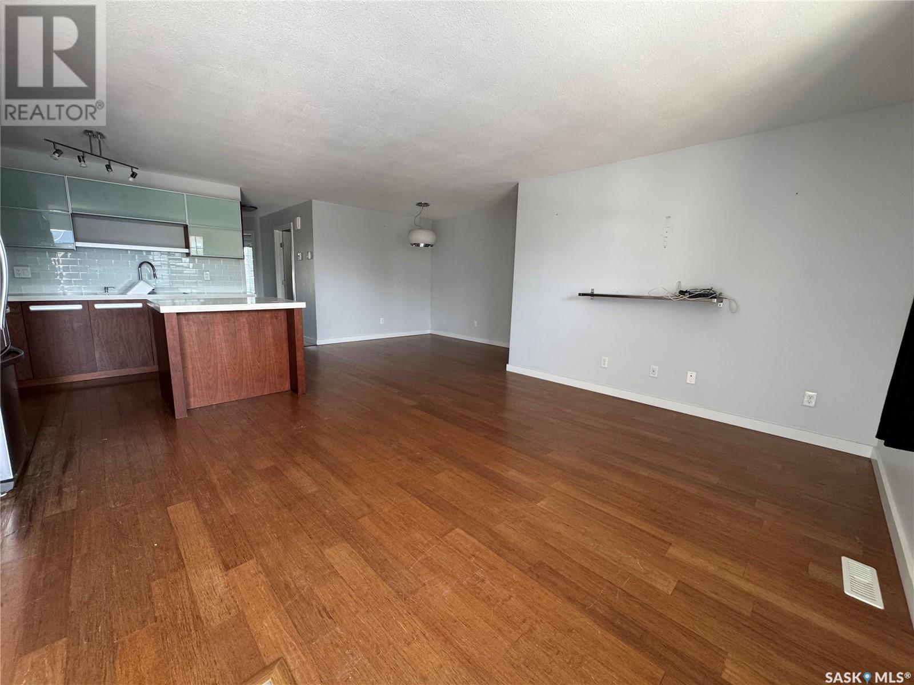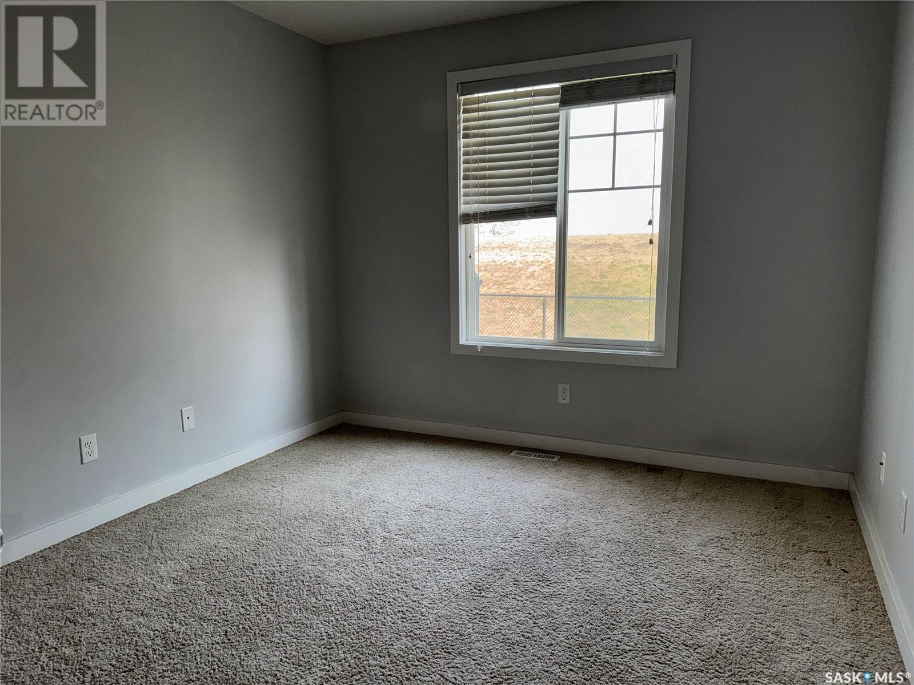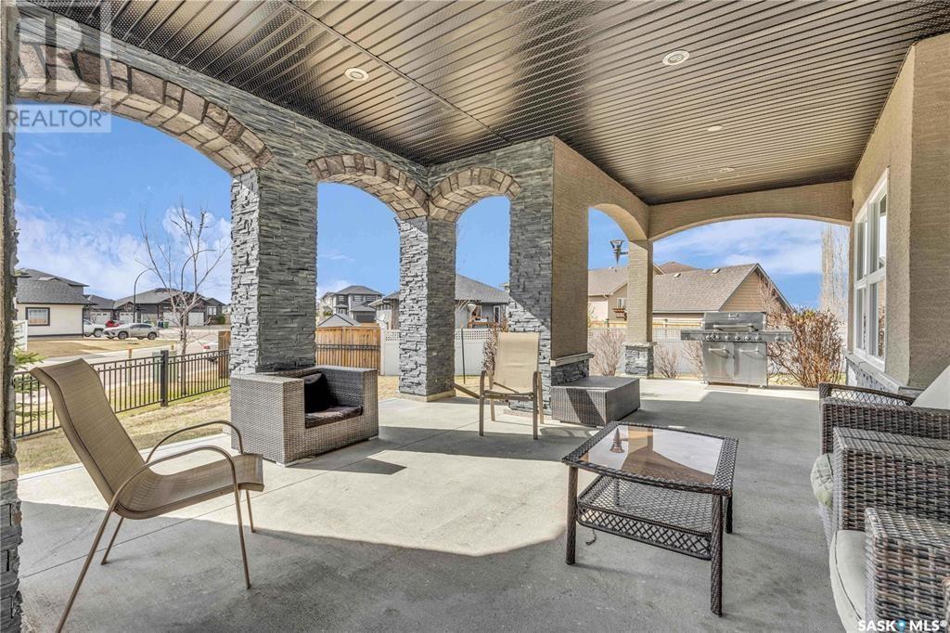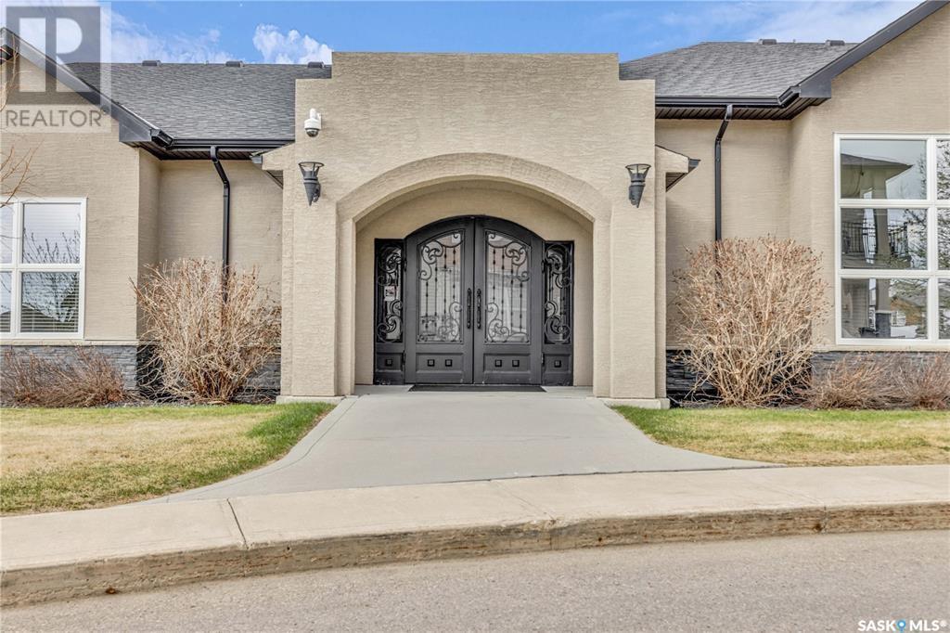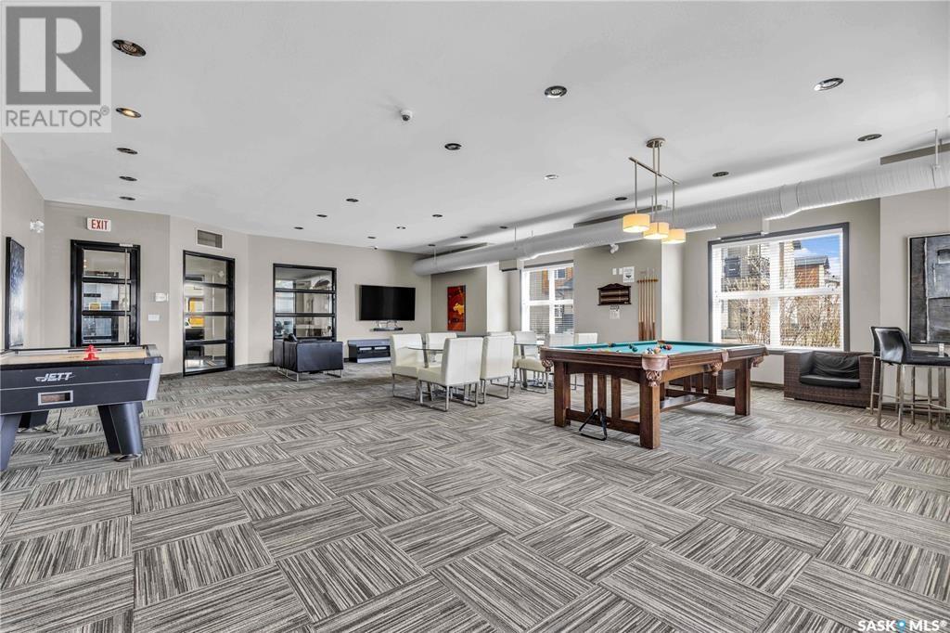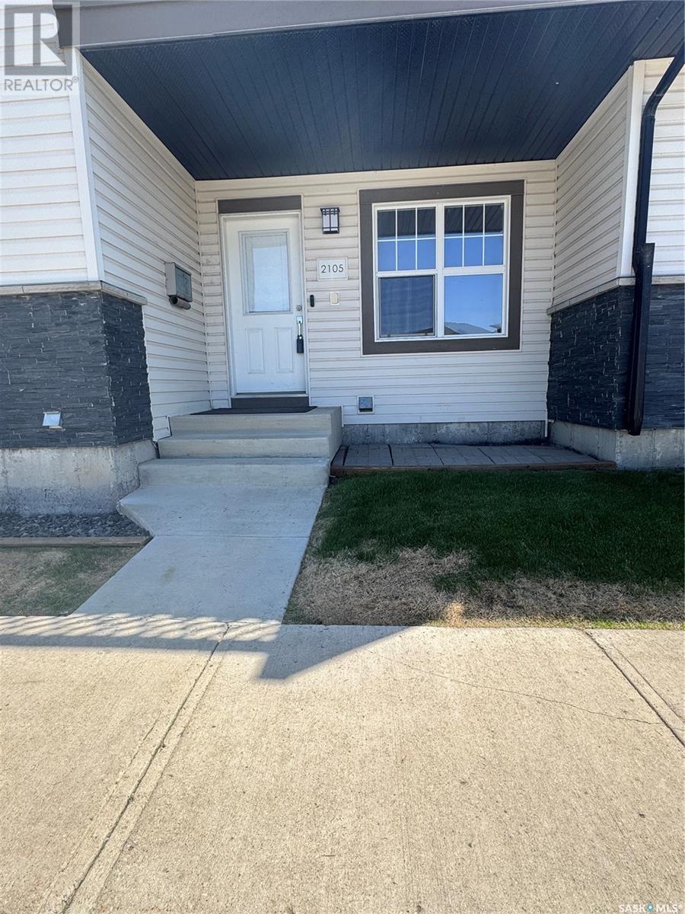Lorri Walters – Saskatoon REALTOR®
- Call or Text: (306) 221-3075
- Email: lorri@royallepage.ca
Description
Details
- Price:
- Type:
- Exterior:
- Garages:
- Bathrooms:
- Basement:
- Year Built:
- Style:
- Roof:
- Bedrooms:
- Frontage:
- Sq. Footage:
2105 1015 Patrick Crescent Saskatoon, Saskatchewan S7W 0M1
$244,900Maintenance,
$355.59 Monthly
Maintenance,
$355.59 MonthlyMain floor with basement in Ginger Lofts, known for the excellent amenities room with indoor pool, hot tub, fitness area, BBQ and games/meeting space. This 2 bedroom offers main floor laundry, open concept living dining and kitchen area, front patio, and basement is open for your development. Central Air conditioning, pets allowed(2 pets max), and a quick possession available. One parking stall directly out the suite door, plus ample visitor parking. (id:62517)
Property Details
| MLS® Number | SK007398 |
| Property Type | Single Family |
| Neigbourhood | Willowgrove |
| Community Features | Pets Allowed With Restrictions |
| Features | Treed |
| Pool Type | Indoor Pool |
| Structure | Patio(s) |
Building
| Bathroom Total | 1 |
| Bedrooms Total | 2 |
| Amenities | Recreation Centre, Exercise Centre, Clubhouse, Swimming |
| Appliances | Washer, Refrigerator, Dishwasher, Dryer, Microwave, Window Coverings, Stove |
| Architectural Style | Bungalow |
| Basement Development | Unfinished |
| Basement Type | Full (unfinished) |
| Constructed Date | 2012 |
| Cooling Type | Central Air Conditioning |
| Heating Fuel | Natural Gas |
| Heating Type | Forced Air |
| Stories Total | 1 |
| Size Interior | 968 Ft2 |
| Type | Row / Townhouse |
Parking
| Surfaced | 1 |
| Other | |
| None | |
| Parking Space(s) | 1 |
Land
| Acreage | No |
| Landscape Features | Lawn, Underground Sprinkler |
Rooms
| Level | Type | Length | Width | Dimensions |
|---|---|---|---|---|
| Basement | Other | Measurements not available | ||
| Main Level | Foyer | Measurements not available | ||
| Main Level | Living Room | 11 ft | 16 ft | 11 ft x 16 ft |
| Main Level | Kitchen/dining Room | 10 ft | 21 ft | 10 ft x 21 ft |
| Main Level | Bedroom | 9 ft | 10 ft | 9 ft x 10 ft |
| Main Level | Bedroom | 11 ft | 12 ft | 11 ft x 12 ft |
| Main Level | 4pc Bathroom | Measurements not available | ||
| Main Level | Laundry Room | 5 ft | 7 ft | 5 ft x 7 ft |
https://www.realtor.ca/real-estate/28380774/2105-1015-patrick-crescent-saskatoon-willowgrove
Contact Us
Contact us for more information

Kerry Doole
Salesperson
www.kerrydoole.com/
www.facebook.com/kerry.doole.1
www.instagram.com/kerrydoole/
twitter.com/stoonrealestate?lang=en
www.linkedin.com/in/kerry-doole-35893b17/?originalSubdomain=ca
3032 Louise Street
Saskatoon, Saskatchewan S7J 3L8
(306) 373-7520
(306) 955-6235
rexsaskatoon.com/

