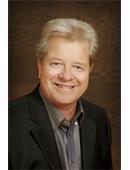Lorri Walters – Saskatoon REALTOR®
- Call or Text: (306) 221-3075
- Email: lorri@royallepage.ca
Description
Details
- Price:
- Type:
- Exterior:
- Garages:
- Bathrooms:
- Basement:
- Year Built:
- Style:
- Roof:
- Bedrooms:
- Frontage:
- Sq. Footage:
210 Mccann Way Saskatoon, Saskatchewan S7L 7A6
$395,000
Welcome to this beautifully maintained Dundonald home set on a very private lot and yet lets lots of natural sunlight in!! Comes with upgrades like luxury vinyl plank flooring, triple pane windows, underground sprinklers and oversized shed. 18 x 30 foot insulated garage with both front and rear garage doors. Outside there is a deck and interlocking brick patio. Large driveway accommodates 3 cars.... As per the Seller’s direction, all offers will be presented on 2025-08-25 at 7:00 PM (id:62517)
Property Details
| MLS® Number | SK015908 |
| Property Type | Single Family |
| Neigbourhood | Dundonald |
| Features | Treed, Irregular Lot Size, Sump Pump |
| Structure | Deck, Patio(s) |
Building
| Bathroom Total | 2 |
| Bedrooms Total | 3 |
| Appliances | Washer, Refrigerator, Dishwasher, Dryer, Microwave, Freezer, Window Coverings, Garage Door Opener Remote(s), Storage Shed, Stove |
| Basement Type | Full |
| Constructed Date | 1988 |
| Construction Style Split Level | Split Level |
| Cooling Type | Central Air Conditioning |
| Heating Fuel | Electric, Natural Gas |
| Heating Type | Forced Air |
| Size Interior | 928 Ft2 |
| Type | House |
Parking
| Detached Garage | |
| Parking Space(s) | 5 |
Land
| Acreage | No |
| Fence Type | Fence |
| Landscape Features | Lawn, Underground Sprinkler, Garden Area |
| Size Frontage | 36 Ft |
| Size Irregular | 8496.00 |
| Size Total | 8496 Sqft |
| Size Total Text | 8496 Sqft |
Rooms
| Level | Type | Length | Width | Dimensions |
|---|---|---|---|---|
| Second Level | 4pc Bathroom | Measurements not available | ||
| Third Level | Family Room | Measurements not available | ||
| Third Level | 3pc Bathroom | Measurements not available | ||
| Fourth Level | Bedroom | Measurements not available | ||
| Fourth Level | Den | Measurements not available | ||
| Fourth Level | Laundry Room | Measurements not available | ||
| Fourth Level | Other | Measurements not available | ||
| Main Level | Living Room | Measurements not available | ||
| Main Level | Dining Room | Measurements not available | ||
| Main Level | Kitchen | 3 ft ,4 in | 3 ft ,4 in x Measurements not available |
https://www.realtor.ca/real-estate/28761628/210-mccann-way-saskatoon-dundonald
Contact Us
Contact us for more information

Jeffrey B Seager
Branch Manager
www.jeffseager.com/
#250 1820 8th Street East
Saskatoon, Saskatchewan S7H 0T6
(306) 242-6000
(306) 956-3356







































