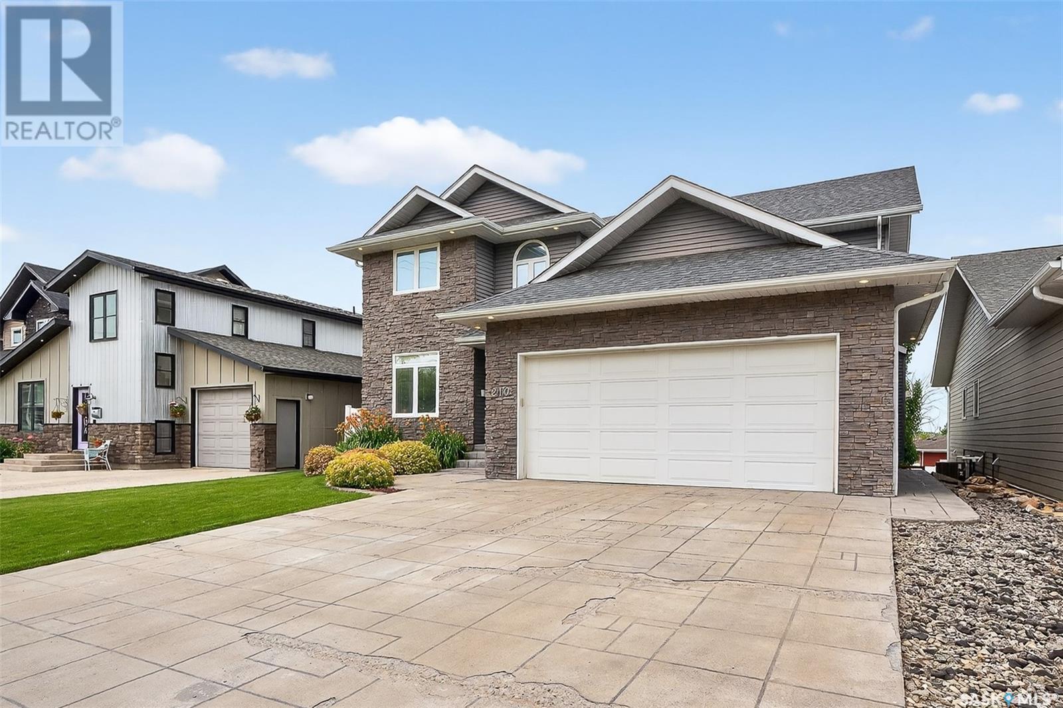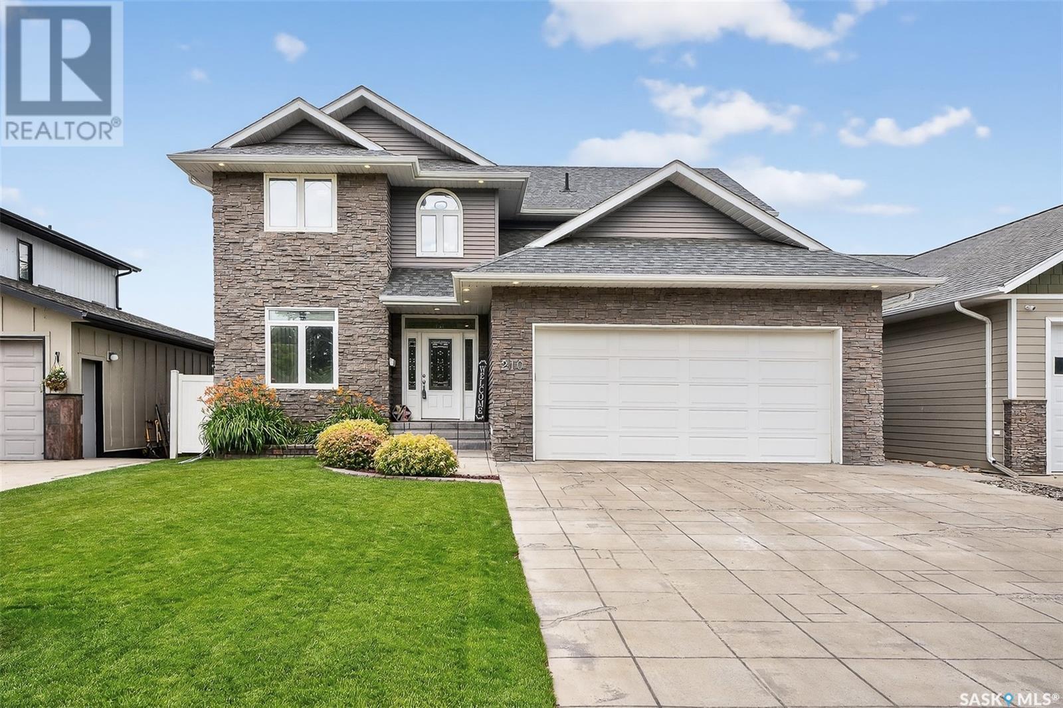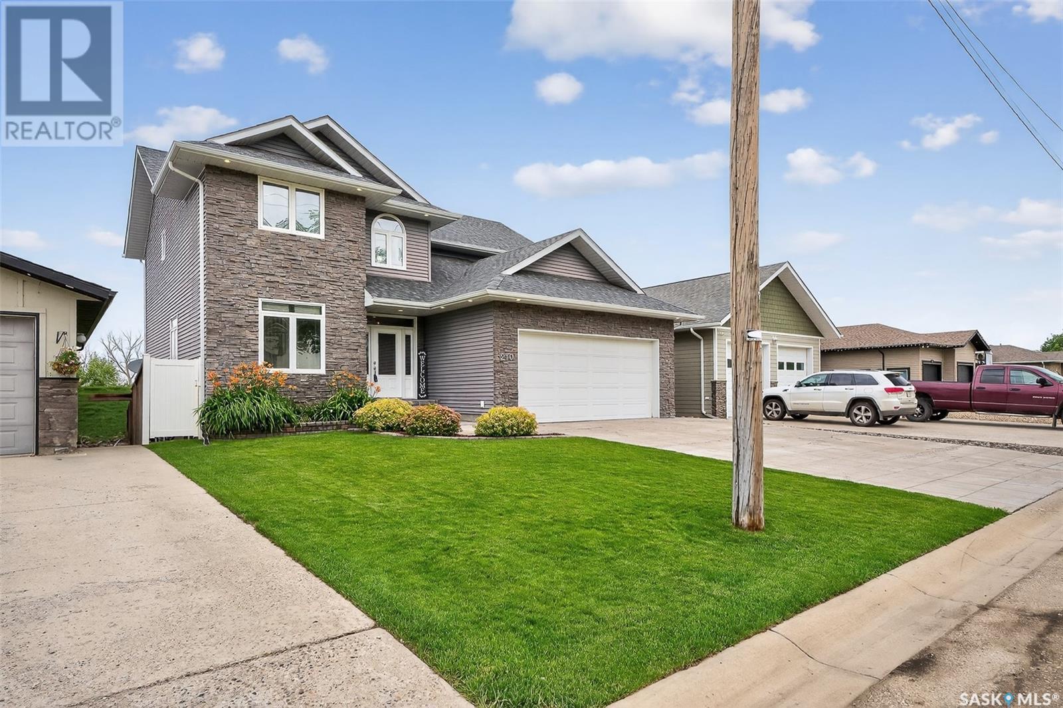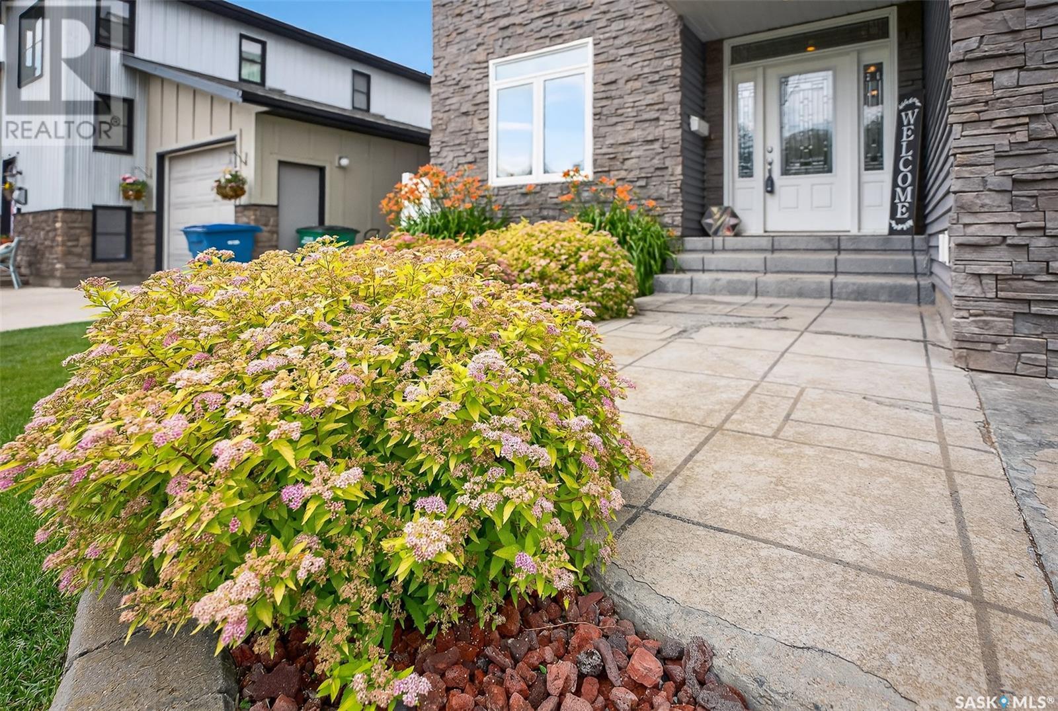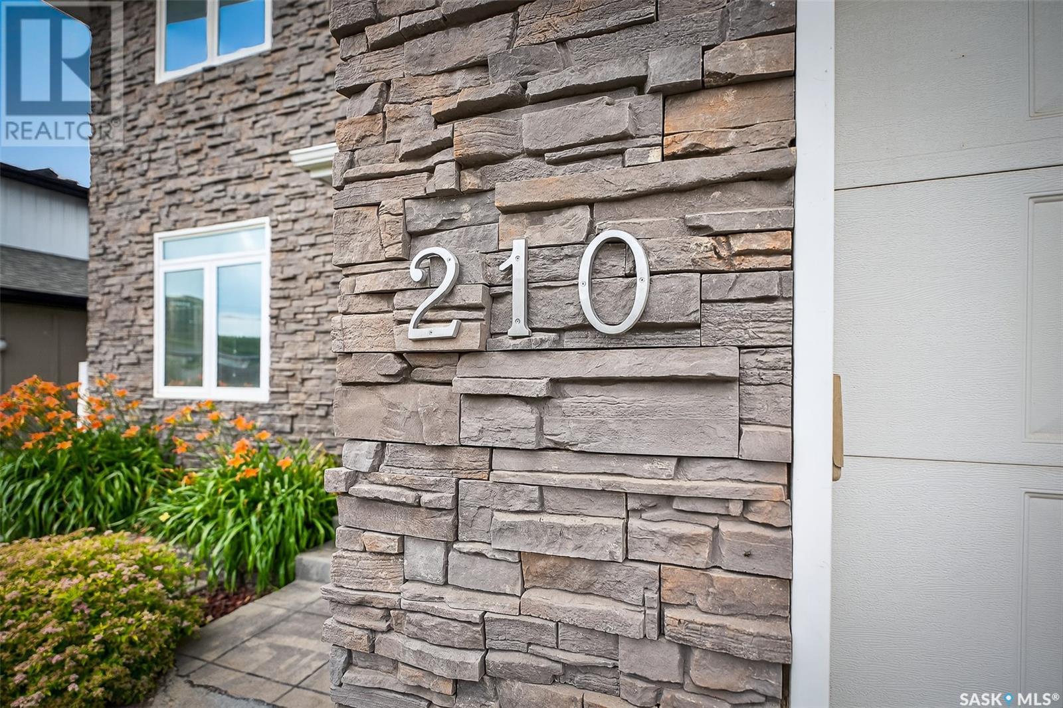Lorri Walters – Saskatoon REALTOR®
- Call or Text: (306) 221-3075
- Email: lorri@royallepage.ca
Description
Details
- Price:
- Type:
- Exterior:
- Garages:
- Bathrooms:
- Basement:
- Year Built:
- Style:
- Roof:
- Bedrooms:
- Frontage:
- Sq. Footage:
210 Iroquois Street E Moose Jaw, Saskatchewan S6H 4T3
$639,900
This meticulously maintained 2-storey walkout offers space, luxury, and comfort for the whole family. This exceptional home features 5 spacious bedrooms, 4 beautifully appointed bathrooms, and an expansive layout designed for both everyday living and elegant entertaining. Upstairs, discover a 4-bedroom layout—ideal for families—with a bright and stylish 4-piece bathroom. The primary bedroom is a true sanctuary, complete with a private, elevated deck overlooking the backyard, a 4-piece ensuite, and a large walk-in closet that checks every box. On the main floor, you’re greeted by a soaring foyer and grand staircase, leading into a dedicated home office—perfect for remote work or a quiet study. The heart of the home is the open-concept living space, where a chef’s kitchen dazzles with quartz countertops, tiled flooring, black-stained cabinetry, and seamless flow into a sunlit living area. Step outside to the oversized deck, complete with a natural gas BBQ hookup and stairs down to the lower patio. The fully finished walkout basement offers a sprawling rec room, 5th bedroom, 4-piece bath, and direct access to a covered patio and lower-level entry, making it perfect for guests or family entertaining. In-floor heat is roughed in, offering added value and comfort down the road. Every corner of this home reflects pride of ownership and thoughtful design—a rare find with luxurious touches, functional spaces, and unmatched lifestyle appeal. (id:62517)
Property Details
| MLS® Number | SK011911 |
| Property Type | Single Family |
| Neigbourhood | Westmount/Elsom |
| Features | Rectangular, Balcony, Double Width Or More Driveway |
| Structure | Deck |
Building
| Bathroom Total | 4 |
| Bedrooms Total | 5 |
| Appliances | Washer, Refrigerator, Dishwasher, Dryer, Microwave, Oven - Built-in, Window Coverings, Garage Door Opener Remote(s), Storage Shed, Stove |
| Architectural Style | 2 Level |
| Constructed Date | 2010 |
| Cooling Type | Central Air Conditioning, Air Exchanger |
| Fireplace Fuel | Gas |
| Fireplace Present | Yes |
| Fireplace Type | Conventional |
| Heating Fuel | Natural Gas |
| Heating Type | Forced Air |
| Stories Total | 2 |
| Size Interior | 2,370 Ft2 |
| Type | House |
Parking
| Attached Garage | |
| Parking Space(s) | 4 |
Land
| Acreage | No |
| Fence Type | Fence |
| Landscape Features | Lawn, Underground Sprinkler |
| Size Frontage | 50 Ft |
| Size Irregular | 6250.00 |
| Size Total | 6250 Sqft |
| Size Total Text | 6250 Sqft |
Rooms
| Level | Type | Length | Width | Dimensions |
|---|---|---|---|---|
| Second Level | Bedroom | 13 ft ,1 in | 10 ft ,9 in | 13 ft ,1 in x 10 ft ,9 in |
| Second Level | 4pc Bathroom | Measurements not available | ||
| Second Level | Bedroom | 11 ft ,5 in | 10 ft ,6 in | 11 ft ,5 in x 10 ft ,6 in |
| Second Level | Bedroom | Measurements not available | ||
| Second Level | Bedroom | 14 ft ,7 in | 13 ft ,9 in | 14 ft ,7 in x 13 ft ,9 in |
| Second Level | 4pc Ensuite Bath | Measurements not available | ||
| Second Level | Laundry Room | 5 ft ,4 in | Measurements not available x 5 ft ,4 in | |
| Basement | Bedroom | 13 ft ,9 in | 9 ft ,8 in | 13 ft ,9 in x 9 ft ,8 in |
| Basement | Other | Measurements not available | ||
| Basement | 4pc Bathroom | Measurements not available | ||
| Main Level | Office | 10 ft ,9 in | 10 ft ,9 in x Measurements not available | |
| Main Level | Foyer | Measurements not available | ||
| Main Level | Dining Room | 10 ft ,3 in | Measurements not available x 10 ft ,3 in | |
| Main Level | Kitchen | Measurements not available | ||
| Main Level | Living Room | 24 ft ,9 in | 13 ft ,4 in | 24 ft ,9 in x 13 ft ,4 in |
| Main Level | 2pc Bathroom | Measurements not available |
https://www.realtor.ca/real-estate/28578535/210-iroquois-street-e-moose-jaw-westmountelsom
Contact Us
Contact us for more information

Trevor Mcpherson
Branch Manager
pankoandassociates.com/trevor-mcpherson/
www.facebook.com/trevor.mcpherson.98/
www.instagram.com/tmachomes_/?hl=en
1-24 Chester Road
Moose Jaw, Saskatchewan S6J 1M2
(306) 640-7912
pankoandassociates.com/
