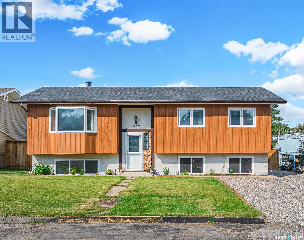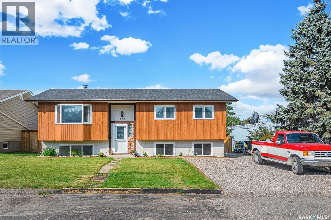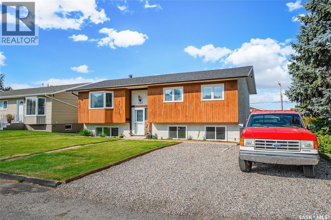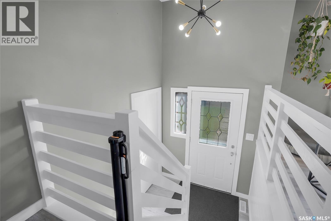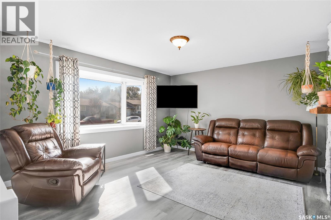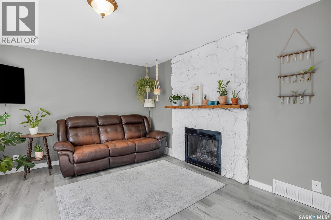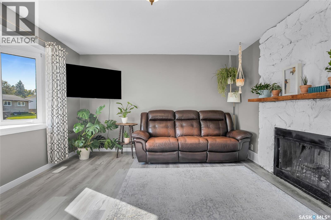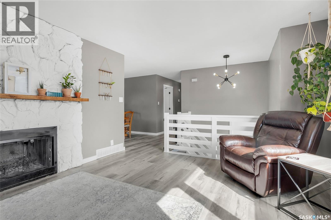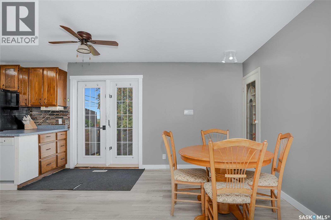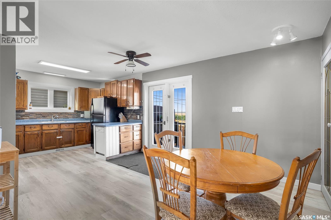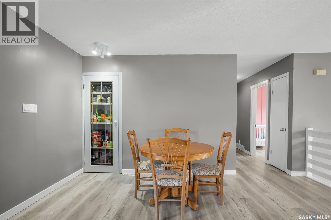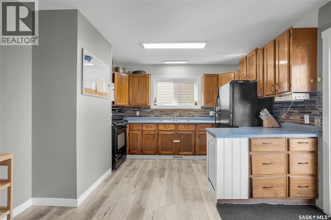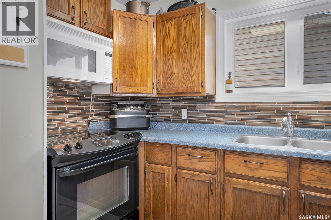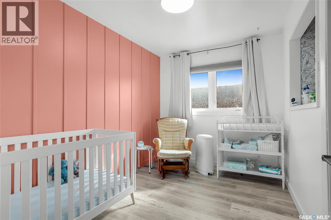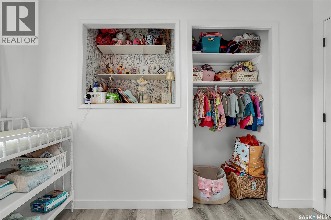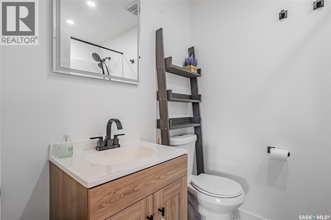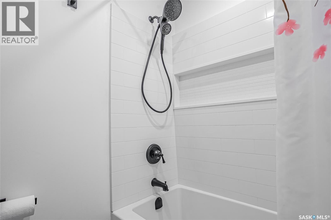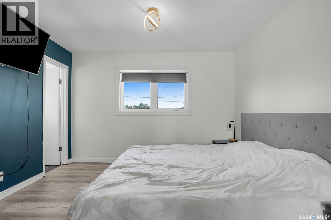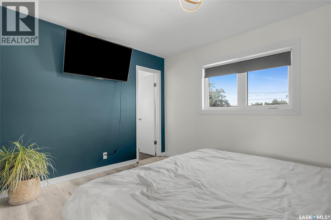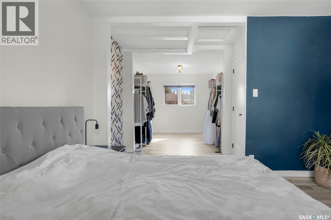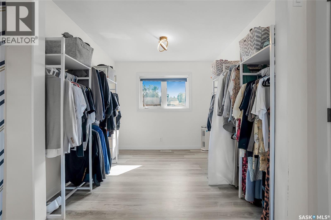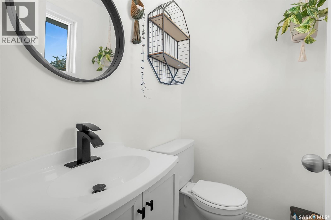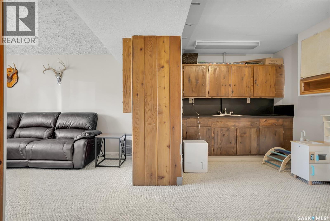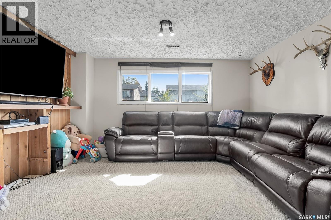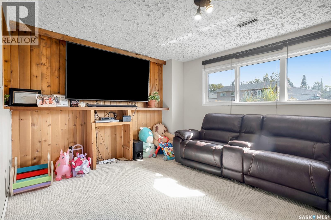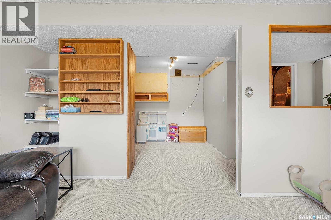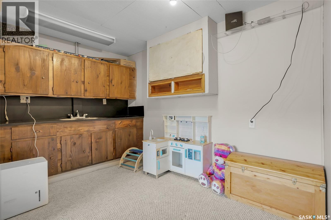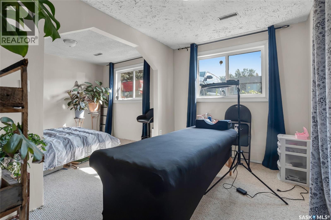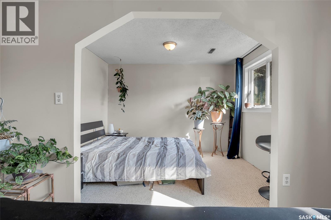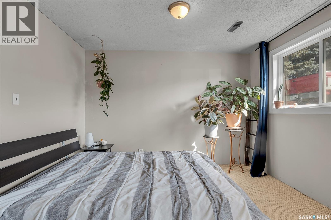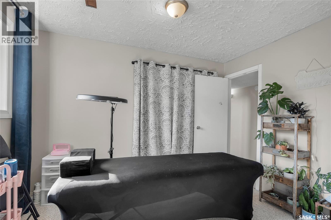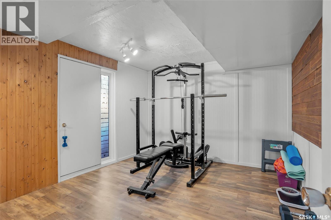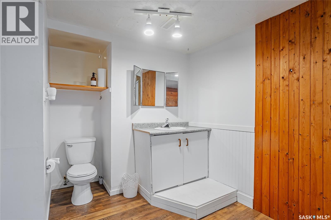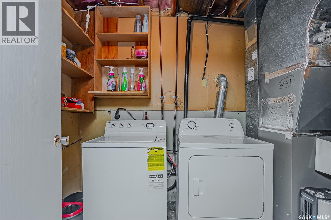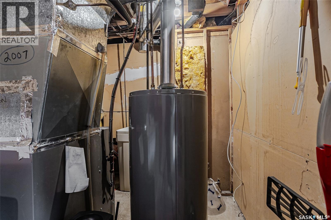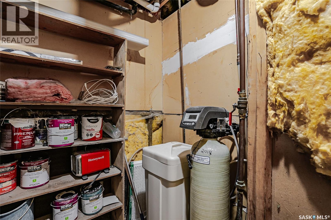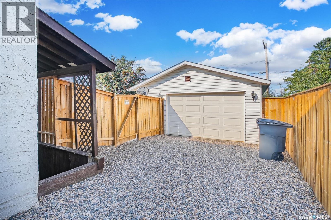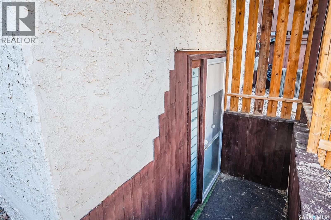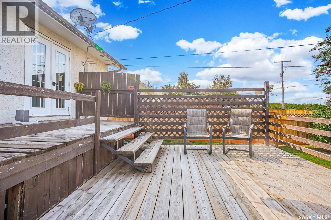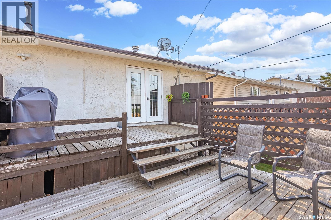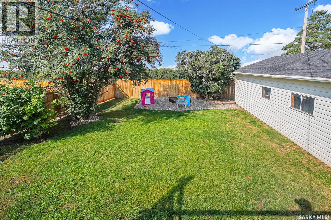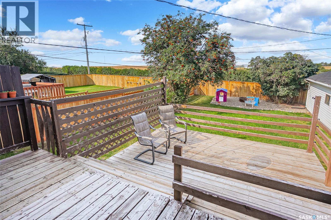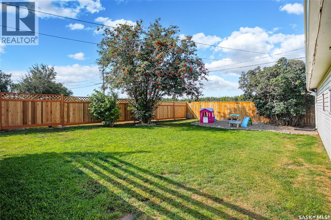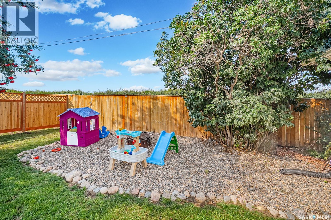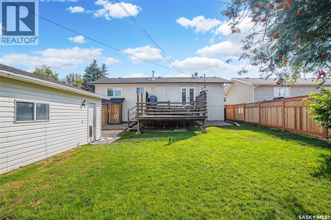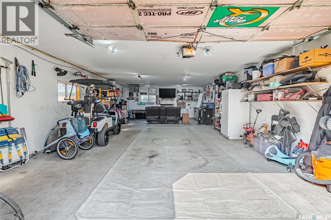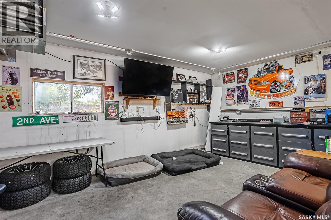Lorri Walters – Saskatoon REALTOR®
- Call or Text: (306) 221-3075
- Email: lorri@royallepage.ca
Description
Details
- Price:
- Type:
- Exterior:
- Garages:
- Bathrooms:
- Basement:
- Year Built:
- Style:
- Roof:
- Bedrooms:
- Frontage:
- Sq. Footage:
210 4th Street W Delisle, Saskatchewan S0L 0P0
$330,000
Welcome to 214 4th St. W. in Delisle, a fantastic property on a quiet street right next to a park. This bi-level home is situated on a large, fully fenced lot of over 7,000 sq. ft. and includes a dream 40’ x 20’ heated and insulated garage, perfect for mechanics, projects, storage, or a private retreat. When entering the home your welcomed by a spacious entry way, the main floor offers two bedrooms, including a spacious primary suite with its own en suite that was previously two bedrooms combined into one luxurious bedroom with closet area. A beautifully updated 4 piece bathroom, bright kitchen and dining area with patio doors leading to a large two-tiered deck, and a living room with oversized windows that fill the space with natural light and cozy wood-burning fireplace adds warmth and character to the main living space. All-new vinyl plank flooring runs throughout the main floor. The lower level is designed for flexibility and entertainment, with a massive bedroom featuring large windows, a bonus room currently used as a gym with a half bath, and a family room complete with a wet bar and kitchen setup. A separate entry, mudroom area, laundry, and storage provide additional convenience. The outdoor space is just as impressive, with a brand-new fence, mature trees, a firepit area, and plenty of open space backing onto greenspace. Upgrades include: Shingles, upstairs bathrooms, entryway, banister, water heater, paint, natural gas in garage, doors, flooring and baseboards throughout upstairs. This property truly combines space, comfort, and endless potential both indoors and out. You wont want to miss out on this affordable home in Delisle call a Realtor ® today for your private viewing. (id:62517)
Property Details
| MLS® Number | SK016941 |
| Property Type | Single Family |
| Features | Treed, Rectangular |
| Structure | Deck |
Building
| Bathroom Total | 3 |
| Bedrooms Total | 3 |
| Appliances | Washer, Refrigerator, Dishwasher, Dryer, Microwave, Window Coverings, Stove |
| Architectural Style | Bi-level |
| Basement Development | Finished |
| Basement Type | Full (finished) |
| Constructed Date | 1978 |
| Cooling Type | Central Air Conditioning |
| Fireplace Fuel | Wood |
| Fireplace Present | Yes |
| Fireplace Type | Conventional |
| Heating Fuel | Natural Gas |
| Heating Type | Forced Air |
| Size Interior | 1,080 Ft2 |
| Type | House |
Parking
| Detached Garage | |
| Gravel | |
| Heated Garage | |
| Parking Space(s) | 5 |
Land
| Acreage | No |
| Fence Type | Fence |
| Landscape Features | Lawn |
| Size Frontage | 59 Ft ,9 In |
| Size Irregular | 7182.00 |
| Size Total | 7182 Sqft |
| Size Total Text | 7182 Sqft |
Rooms
| Level | Type | Length | Width | Dimensions |
|---|---|---|---|---|
| Basement | Other | 11 ft ,1 in | 13 ft ,4 in | 11 ft ,1 in x 13 ft ,4 in |
| Basement | 2pc Bathroom | Measurements not available | ||
| Basement | Bedroom | 11 ft ,6 in | 17 ft ,3 in | 11 ft ,6 in x 17 ft ,3 in |
| Basement | Laundry Room | 12 ft ,4 in | 6 ft ,7 in | 12 ft ,4 in x 6 ft ,7 in |
| Basement | Family Room | 14 ft | 11 ft | 14 ft x 11 ft |
| Main Level | Living Room | 12 ft ,1 in | 11 ft | 12 ft ,1 in x 11 ft |
| Main Level | Dining Room | 12 ft ,1 in | 11 ft | 12 ft ,1 in x 11 ft |
| Main Level | Kitchen | 8 ft | 9 ft | 8 ft x 9 ft |
| Main Level | Bedroom | 8 ft | 10 ft | 8 ft x 10 ft |
| Main Level | 4pc Bathroom | Measurements not available | ||
| Main Level | Primary Bedroom | 11 ft | 25 ft | 11 ft x 25 ft |
| Main Level | 2pc Ensuite Bath | Measurements not available |
https://www.realtor.ca/real-estate/28790742/210-4th-street-w-delisle
Contact Us
Contact us for more information

Bobbi-Lee Tarasoff
Salesperson
200-301 1st Avenue North
Saskatoon, Saskatchewan S7K 1X5
(306) 652-2882
