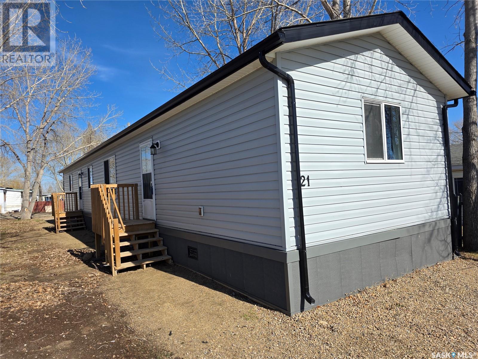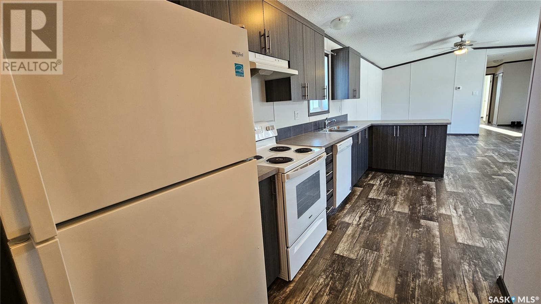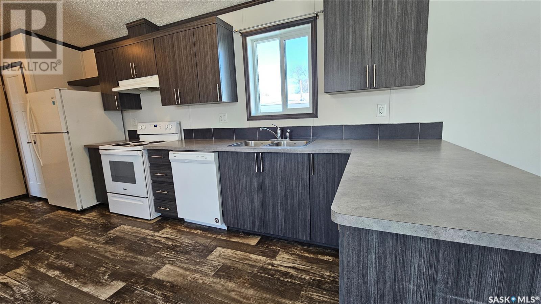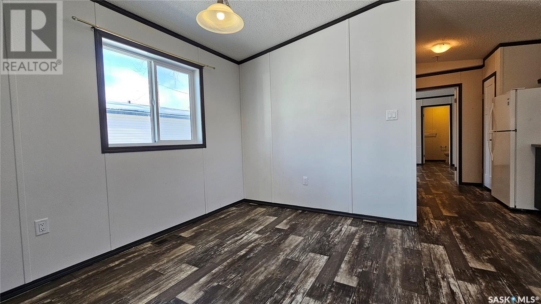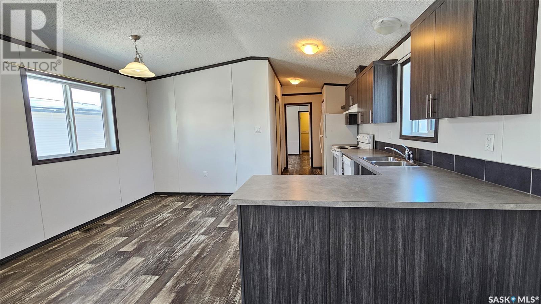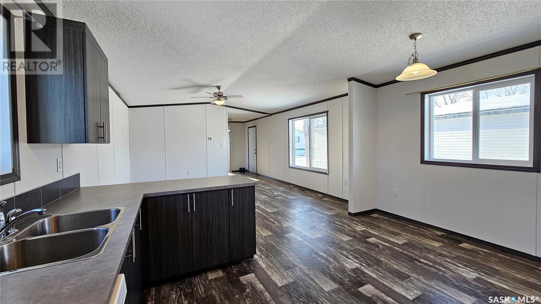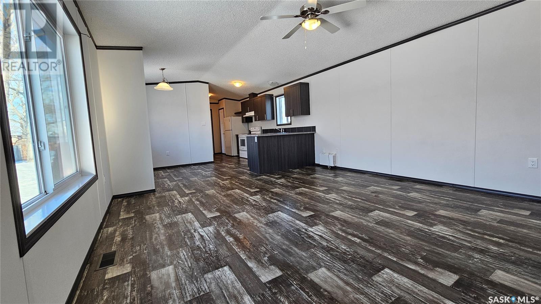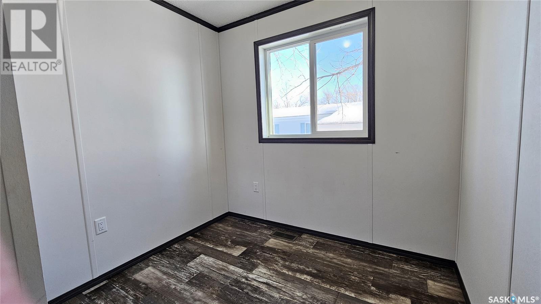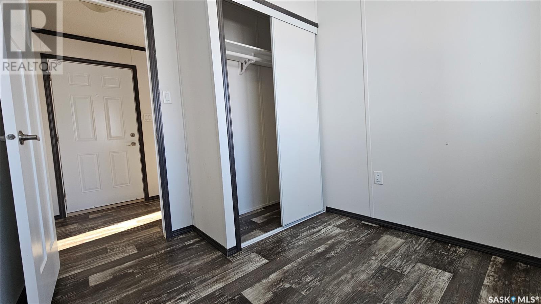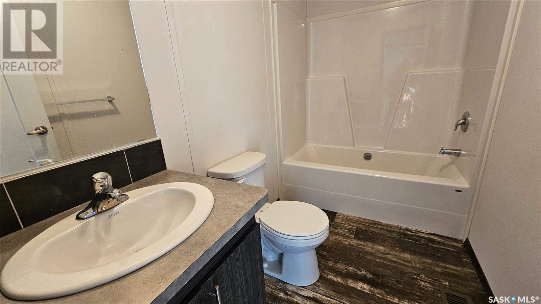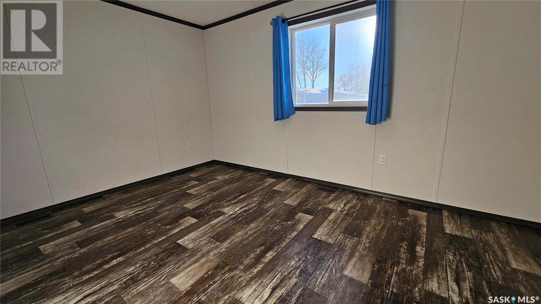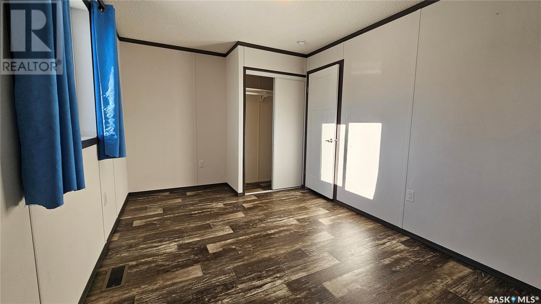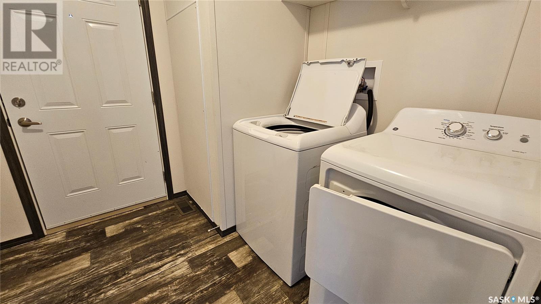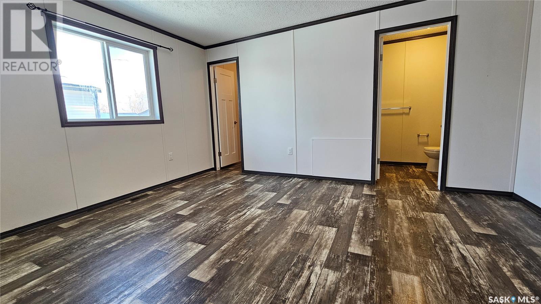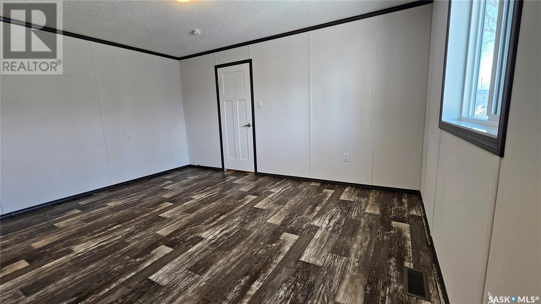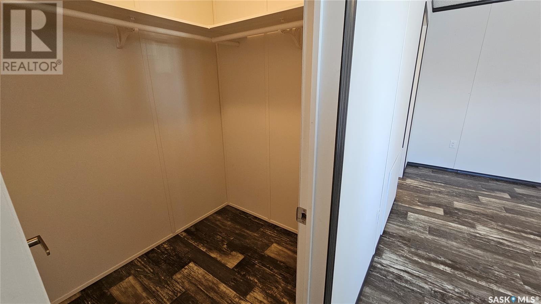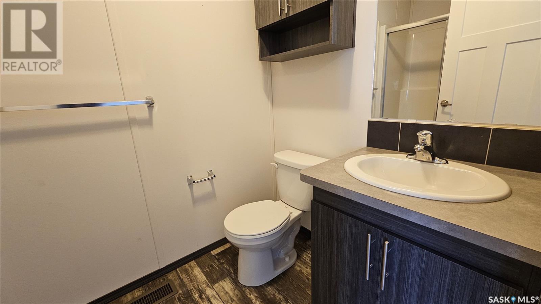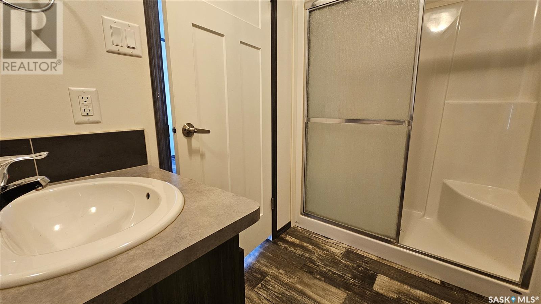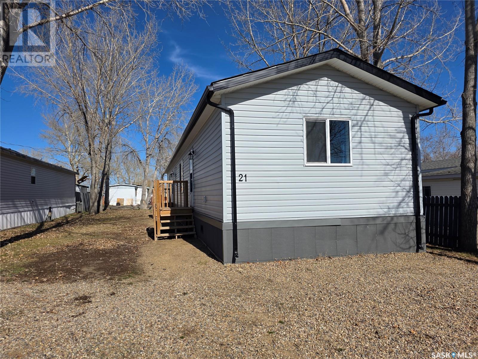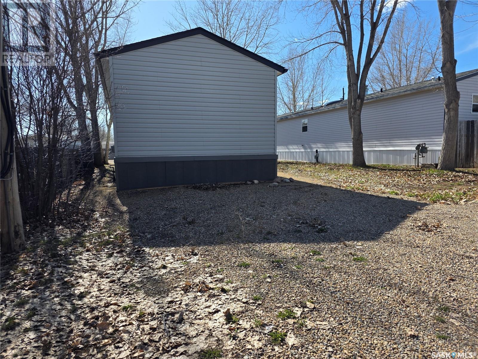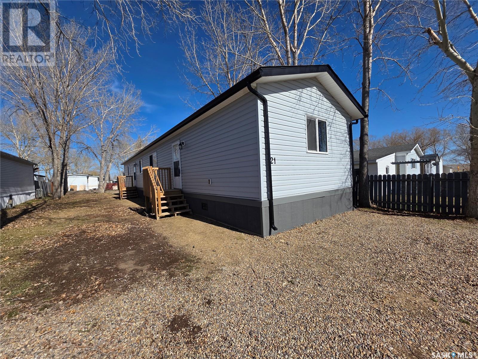Lorri Walters – Saskatoon REALTOR®
- Call or Text: (306) 221-3075
- Email: lorri@royallepage.ca
Description
Details
- Price:
- Type:
- Exterior:
- Garages:
- Bathrooms:
- Basement:
- Year Built:
- Style:
- Roof:
- Bedrooms:
- Frontage:
- Sq. Footage:
21 Prairie Sun Court Swift Current, Saskatchewan S9H 3X6
$130,000
You can almost still smell the new on this 2020-built home in Prairie Sun Court. The 1,216 sq.ft. is a great size to feature plenty of room in the open kitchen/dining area/living room. The kitchen features dark cabinets, 3 appliances, and a convenient pantry. The 2 bedrooms down the west hall have the pleasure of their own 4-piece bathroom. The roomy primary bedroom boasts a walk-in closet and its own 3-piece bath including a large shower with seating. The laundry room has a newer washer and dryer, and also could serve as a back entry. Of course, you have PVC windows, vinyl siding – hey, everything is only 5 years old, so things like shingles, flooring, and fixtures still have a lot of life in them. At this price, this home is tough to beat. (id:62517)
Property Details
| MLS® Number | SK996593 |
| Property Type | Single Family |
| Neigbourhood | North East |
| Features | Treed |
Building
| Bathroom Total | 2 |
| Bedrooms Total | 3 |
| Appliances | Washer, Refrigerator, Dishwasher, Dryer, Hood Fan, Stove |
| Architectural Style | Mobile Home |
| Basement Type | Crawl Space |
| Constructed Date | 2020 |
| Heating Fuel | Natural Gas |
| Heating Type | Forced Air |
| Size Interior | 1,216 Ft2 |
| Type | Mobile Home |
Parking
| None | |
| Gravel | |
| Parking Space(s) | 3 |
Land
| Acreage | No |
| Fence Type | Partially Fenced |
| Size Irregular | N/a |
| Size Total Text | N/a |
Rooms
| Level | Type | Length | Width | Dimensions |
|---|---|---|---|---|
| Main Level | Kitchen/dining Room | 9'10" x 14'9" | ||
| Main Level | Living Room | 14'9" x 14'9" | ||
| Main Level | Bedroom | 7'10" x 6'7" | ||
| Main Level | Bedroom | 9'5" x 14'9" | ||
| Main Level | 4pc Bathroom | 5' x 8'11" | ||
| Main Level | Laundry Room | 9'3" x 7'11" | ||
| Main Level | Primary Bedroom | 11'6" x 14'11" | ||
| Main Level | 3pc Ensuite Bath | 4'11" x 8'6" |
https://www.realtor.ca/real-estate/27953736/21-prairie-sun-court-swift-current-north-east
Contact Us
Contact us for more information

Kelsey Adam
Associate Broker
www.kelseyadamrealestate.com/
www.facebook.com/KelseyAdamRealEstate
www.instagram.com/kelseyadamrealestate
x.com/kelseyagent/
www.linkedin.com/in/kelseyadam
163 1st Ave - Ne
Swift Current, Saskatchewan S9H 2B1
(306) 773-2933
(306) 773-9166
