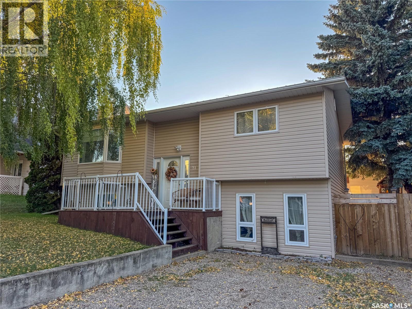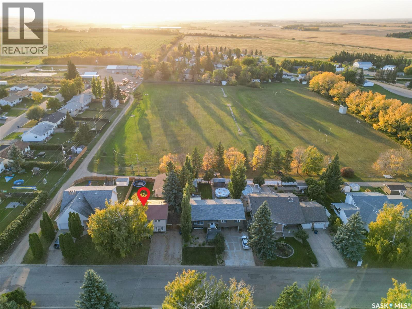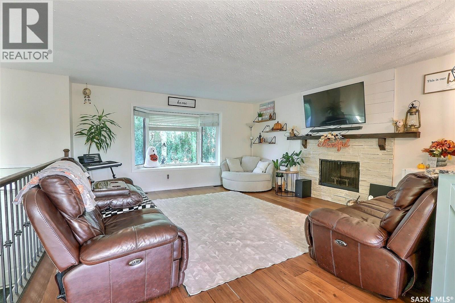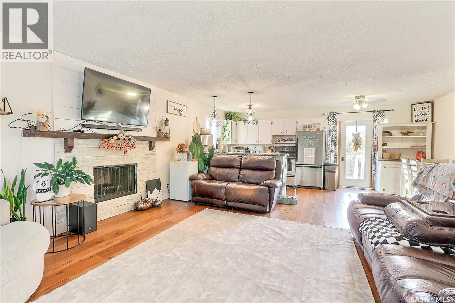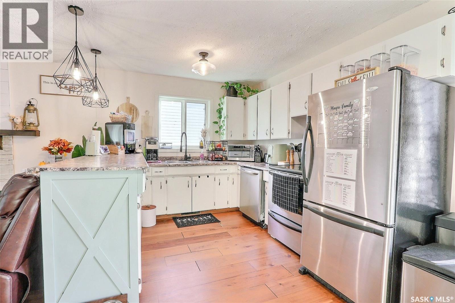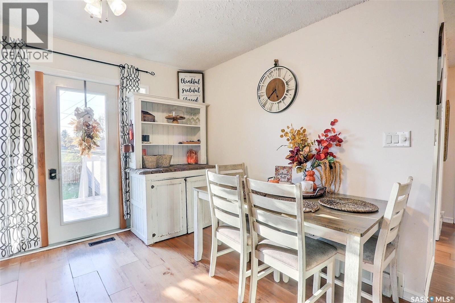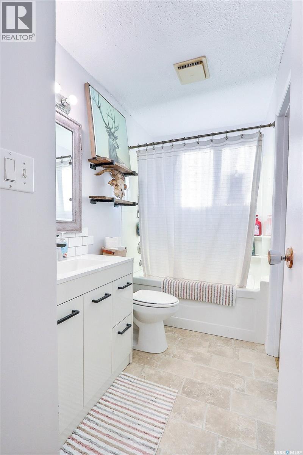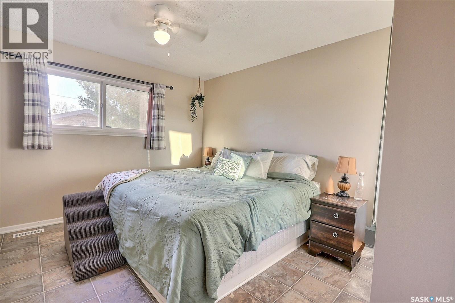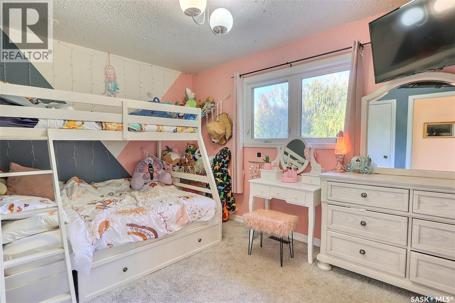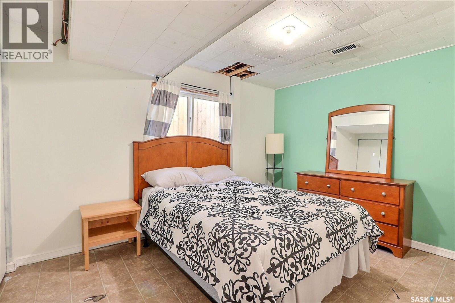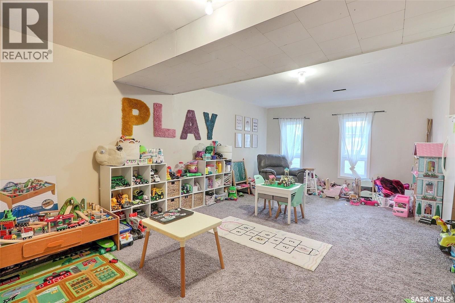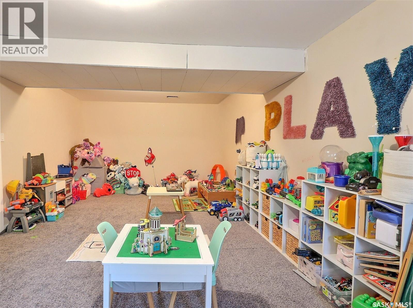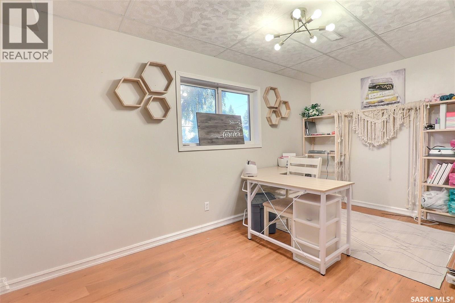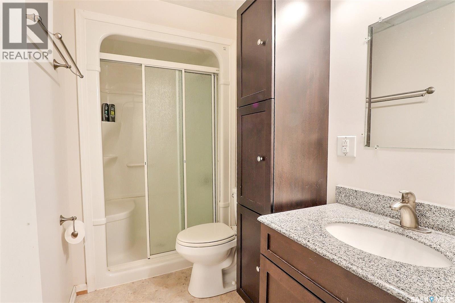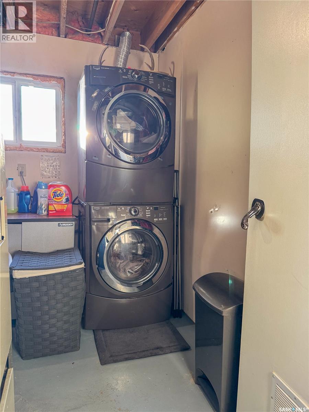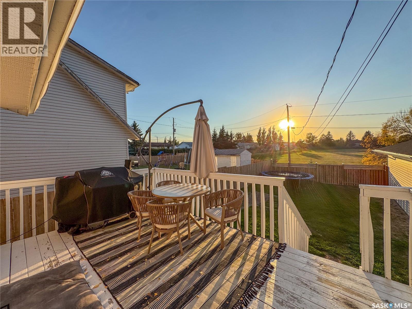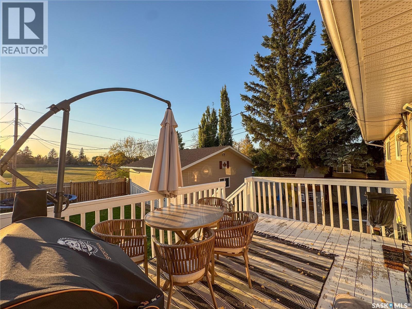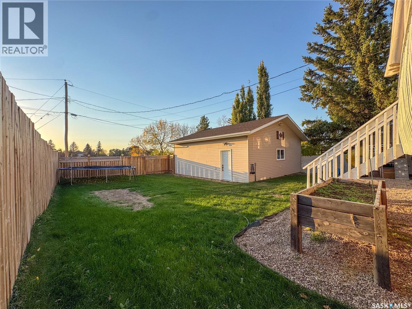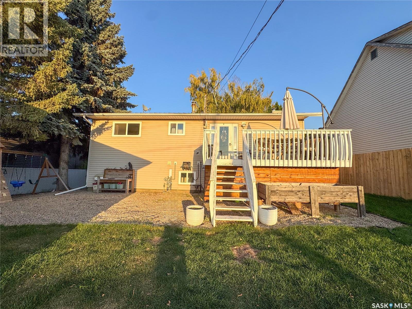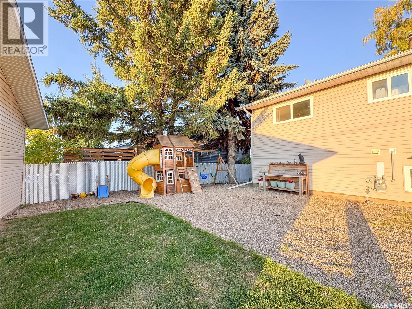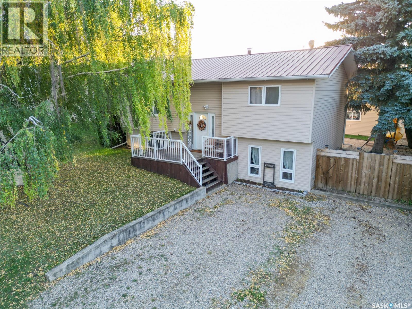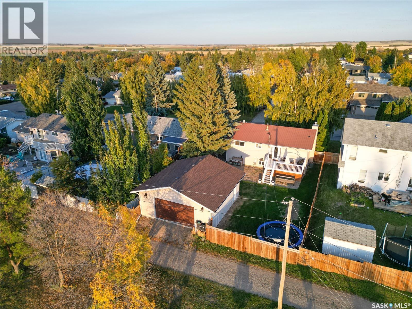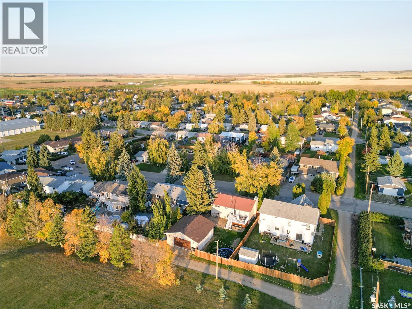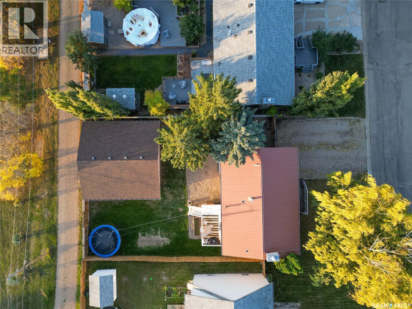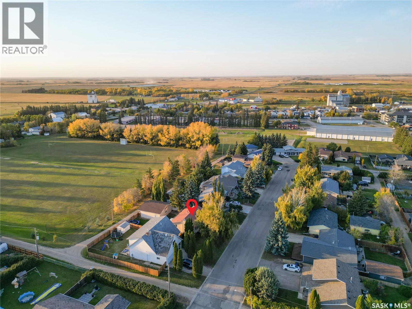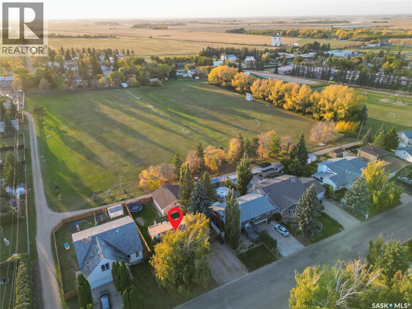Lorri Walters – Saskatoon REALTOR®
- Call or Text: (306) 221-3075
- Email: lorri@royallepage.ca
Description
Details
- Price:
- Type:
- Exterior:
- Garages:
- Bathrooms:
- Basement:
- Year Built:
- Style:
- Roof:
- Bedrooms:
- Frontage:
- Sq. Footage:
21 Maple Place Birch Hills, Saskatchewan S0J 0G0
$269,900
Affordable Family Home in Birch Hills Backing Green Space! Welcome to this 4-bedroom, 2-bathroom bi-level home located on a quiet street in the friendly town of Birch Hills. Built in 1978 and offering 961 sq/ft on the main level, this home is perfect for families seeking comfort, space, and affordability. The open-concept main floor is bright and welcoming, featuring a cozy living room with a fireplace, a U-shaped kitchen with stainless steel appliances, and direct patio access to the deck overlooking the fenced southwest-facing backyard and green space. Two bedrooms and a full bathroom complete the main level. The fully developed basement offers a spacious rec room with large windows, two additional bedrooms, a 3-piece bathroom, and laundry/utility space. Outdoors, you’ll find a newer 28x28 double detached garage with alley access, a double driveway in the front, mature trees, and sod done in 2023. Additional features include a durable tin roof for low maintenance, newer windows (2019), central air conditioning (2025) and a fantastic location just steps from the school, parks, and all the amenities Birch Hills has to offer. This is a wonderful opportunity for a new family looking for a safe, quiet, and welcoming community to call home. (id:62517)
Property Details
| MLS® Number | SK019913 |
| Property Type | Single Family |
| Features | Treed, Rectangular |
| Structure | Deck |
Building
| Bathroom Total | 2 |
| Bedrooms Total | 4 |
| Appliances | Washer, Refrigerator, Dishwasher, Dryer, Window Coverings, Garage Door Opener Remote(s), Stove |
| Architectural Style | Bi-level |
| Basement Development | Finished |
| Basement Type | Full (finished) |
| Constructed Date | 1978 |
| Cooling Type | Central Air Conditioning |
| Fireplace Fuel | Wood |
| Fireplace Present | Yes |
| Fireplace Type | Conventional |
| Heating Fuel | Natural Gas |
| Heating Type | Forced Air |
| Size Interior | 961 Ft2 |
| Type | House |
Parking
| Detached Garage | |
| Gravel | |
| Parking Space(s) | 4 |
Land
| Acreage | No |
| Fence Type | Fence |
| Landscape Features | Lawn |
| Size Frontage | 59 Ft ,6 In |
| Size Irregular | 6516.06 |
| Size Total | 6516.06 Sqft |
| Size Total Text | 6516.06 Sqft |
Rooms
| Level | Type | Length | Width | Dimensions |
|---|---|---|---|---|
| Basement | Other | 23' 5 x 13' 3 | ||
| Basement | Other | 10' 0 x 9' 7 | ||
| Basement | 3pc Bathroom | 9' 0 x 5' 2 | ||
| Basement | Bedroom | 12' 3 x 9' 4 | ||
| Basement | Bedroom | 15' 6 x 8' 0 | ||
| Main Level | Dining Room | 10' 10 x 8' 9 | ||
| Main Level | Kitchen | 11' 2 x 10' 0 | ||
| Main Level | Living Room | 15' 11 x 15' 5 | ||
| Main Level | Foyer | 10' 6 x 6' 3 | ||
| Main Level | 4pc Bathroom | 10' 4 x 5' 2 | ||
| Main Level | Primary Bedroom | 11' 5 x 13' 0 | ||
| Main Level | Storage | 11' 5 x 6' 4 | ||
| Main Level | Bedroom | 12' 11 x 9' 10 |
https://www.realtor.ca/real-estate/28947469/21-maple-place-birch-hills
Contact Us
Contact us for more information

Jesse Honch
Salesperson
151 - 15th Street East
Prince Albert, Saskatchewan S6V 1G1
(306) 652-2882
(306) 764-3144

