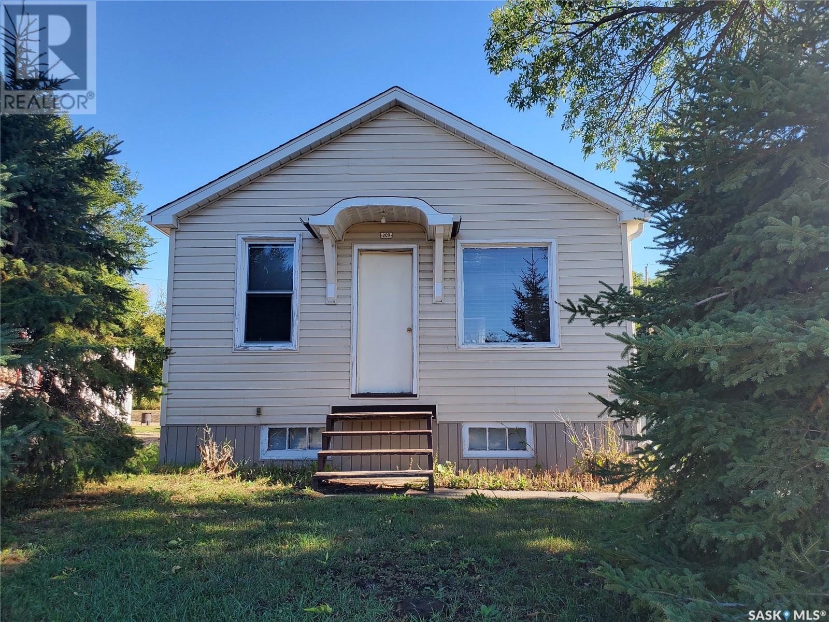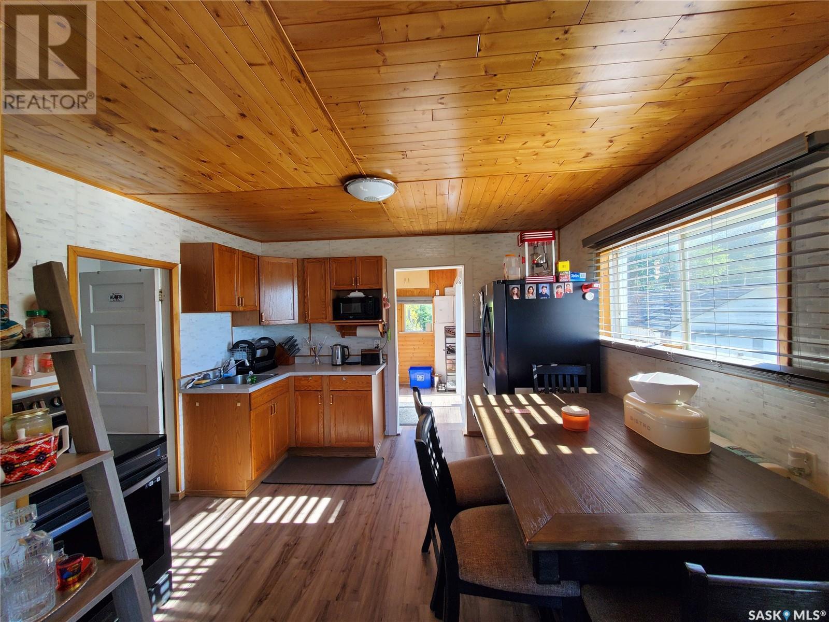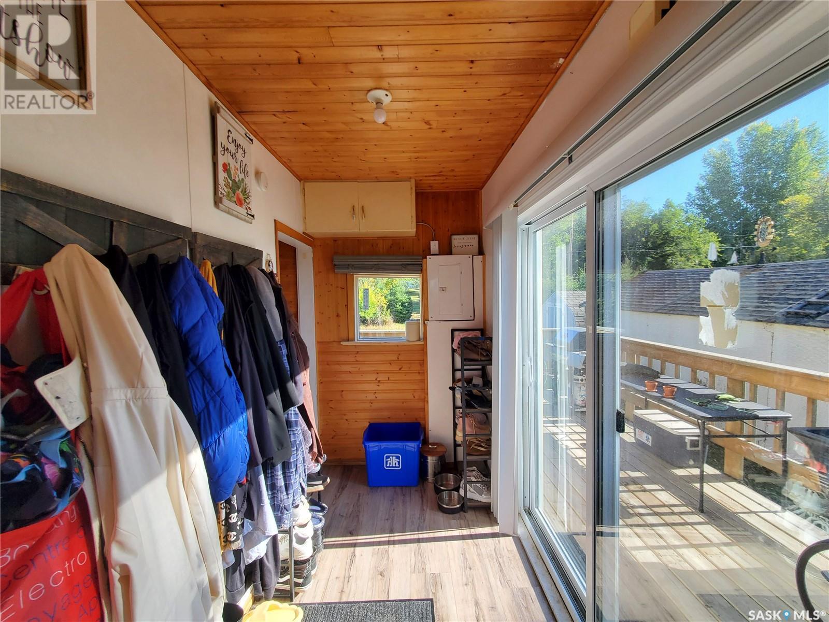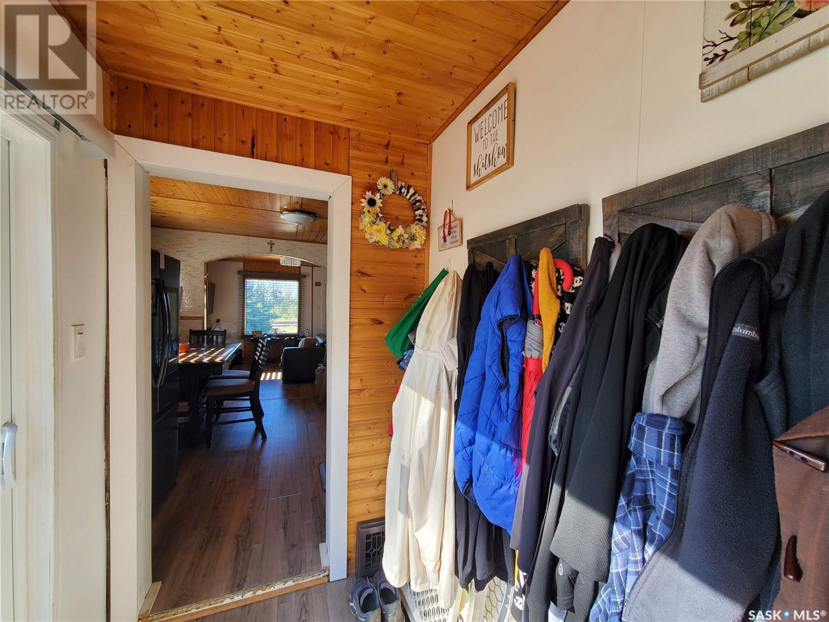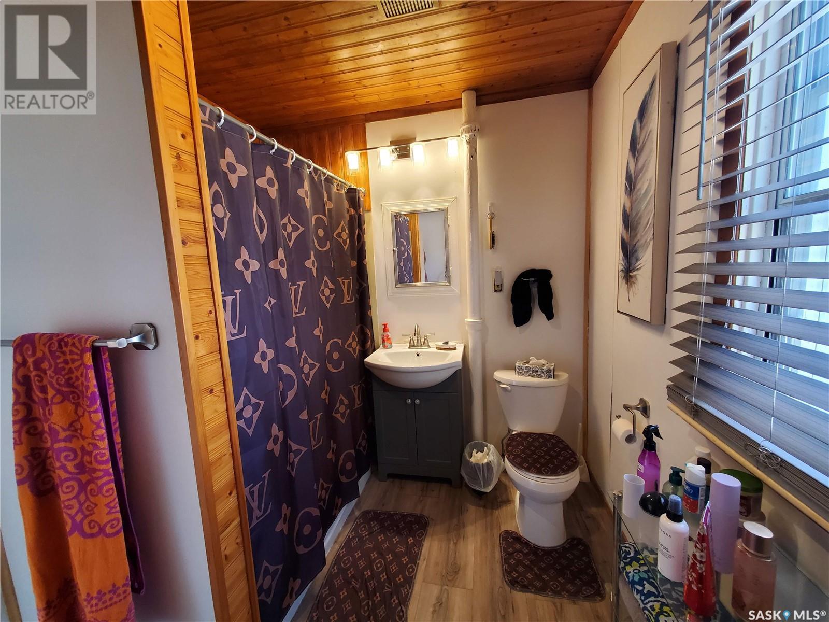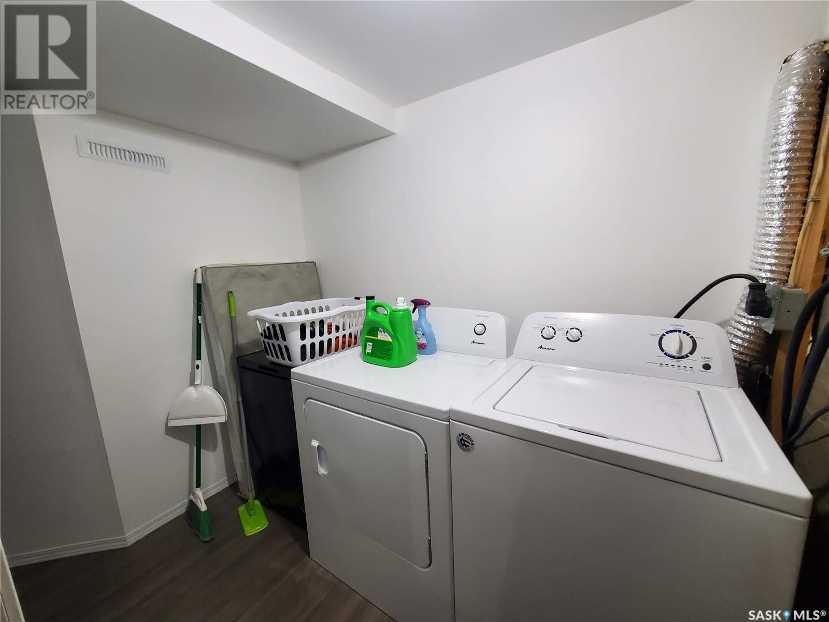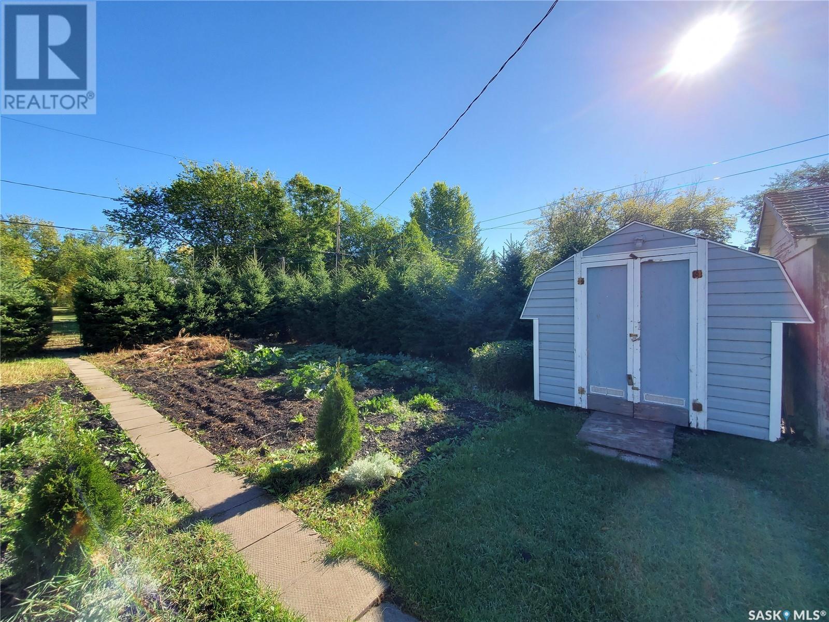Lorri Walters – Saskatoon REALTOR®
- Call or Text: (306) 221-3075
- Email: lorri@royallepage.ca
Description
Details
- Price:
- Type:
- Exterior:
- Garages:
- Bathrooms:
- Basement:
- Year Built:
- Style:
- Roof:
- Bedrooms:
- Frontage:
- Sq. Footage:
209 Nykolaishen Drive Kamsack, Saskatchewan S0A 1S0
$110,000
Move-In Ready Home on a Double Corner Lot in Kamsack! This beautifully updated home is completely renovated and move-in ready, situated on a spacious double corner lot with plenty of room to enjoy. Enter through the sliding glass doors into a bright foyer that leads to an open-concept kitchen and living room. The modern kitchen features high-end Smart refrigerator and stove appliances, combining premium style and functionality. The main floor offers two bedrooms, a four-piece bathroom, and new laminate flooring throughout, creating a fresh and contemporary feel. The fully finished basement adds even more living space, including a den, a nook currently used as a third bedroom, a laundry room, and a generously sized two-piece bathroom. Outside, the private backyard is perfect for relaxation and entertaining, featuring a two-level deck, a garden area, and plenty of mature trees. Additional features include a shed set up as a bunkhouse (great fun for kids!), an extra storage shed, and a single-car detached garage. The expansive lot also offers a side garden and ample space for further landscaping. This well-maintained home has seen recent updates, including new shingles (2021), a new electrical panel (2021), and a new water heater (2020). With all major work already completed, this charming property is ready for its next owners to move in and enjoy. (id:62517)
Property Details
| MLS® Number | SK984232 |
| Property Type | Single Family |
| Features | Treed, Corner Site, Rectangular |
| Structure | Deck |
Building
| Bathroom Total | 2 |
| Bedrooms Total | 2 |
| Appliances | Washer, Dryer, Window Coverings, Storage Shed, Stove |
| Architectural Style | Bungalow |
| Basement Development | Finished |
| Basement Type | Full (finished) |
| Constructed Date | 1926 |
| Heating Fuel | Natural Gas |
| Heating Type | Forced Air |
| Stories Total | 1 |
| Size Interior | 650 Ft2 |
| Type | House |
Parking
| Detached Garage | |
| Gravel | |
| Parking Space(s) | 3 |
Land
| Acreage | No |
| Landscape Features | Garden Area |
| Size Frontage | 100 Ft |
| Size Irregular | 13200.00 |
| Size Total | 13200 Sqft |
| Size Total Text | 13200 Sqft |
Rooms
| Level | Type | Length | Width | Dimensions |
|---|---|---|---|---|
| Basement | 2pc Bathroom | 6 ft ,10 in | 6 ft ,8 in | 6 ft ,10 in x 6 ft ,8 in |
| Main Level | 4pc Bathroom | 9 ft ,6 in | 7 ft ,4 in | 9 ft ,6 in x 7 ft ,4 in |
| Main Level | Foyer | 9 ft ,6 in | 5 ft | 9 ft ,6 in x 5 ft |
| Main Level | Kitchen/dining Room | 12 ft | 11 ft ,4 in | 12 ft x 11 ft ,4 in |
| Main Level | Bedroom | 11 ft ,7 in | 6 ft ,9 in | 11 ft ,7 in x 6 ft ,9 in |
| Main Level | Living Room | 11 ft ,8 in | 11 ft | 11 ft ,8 in x 11 ft |
| Main Level | Bedroom | 11 ft | 7 ft | 11 ft x 7 ft |
https://www.realtor.ca/real-estate/27448565/209-nykolaishen-drive-kamsack
Contact Us
Contact us for more information
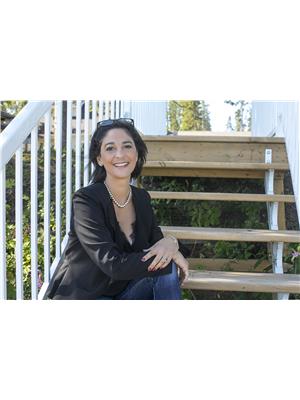
Nicole (Nikki) Puterbaugh
Associate Broker
202-2595 Quance Street East
Regina, Saskatchewan S4V 2Y8
(306) 359-1900
