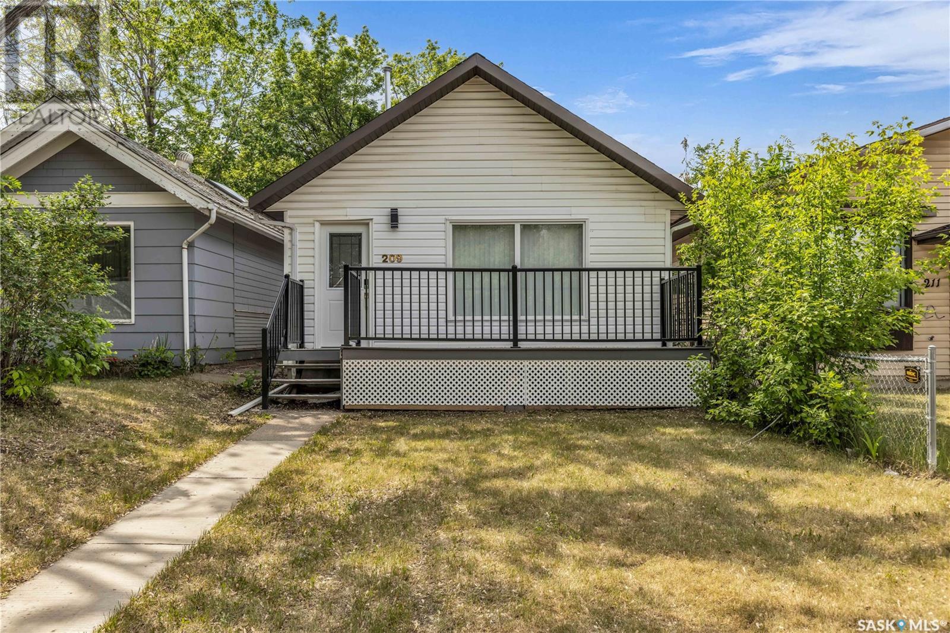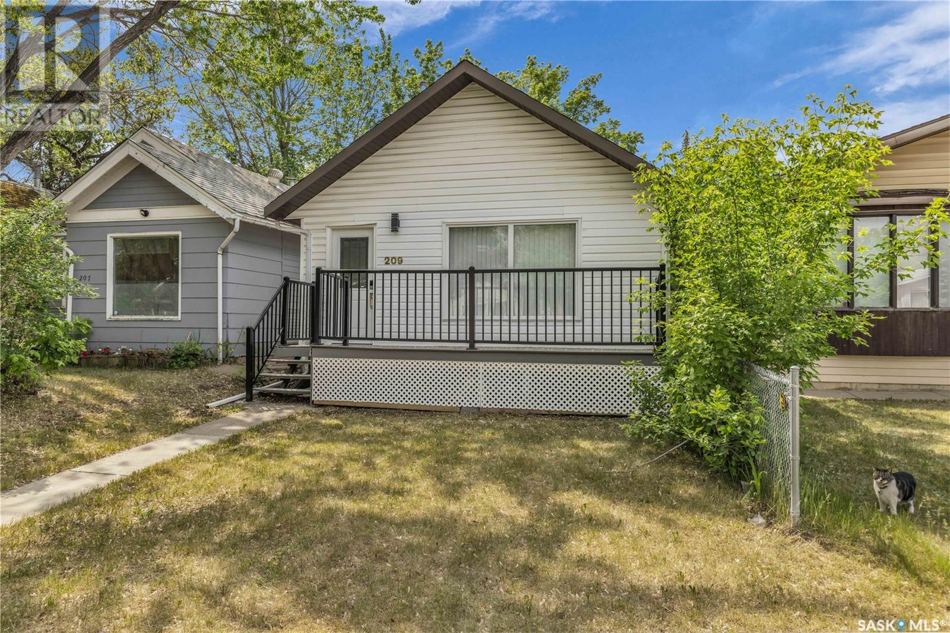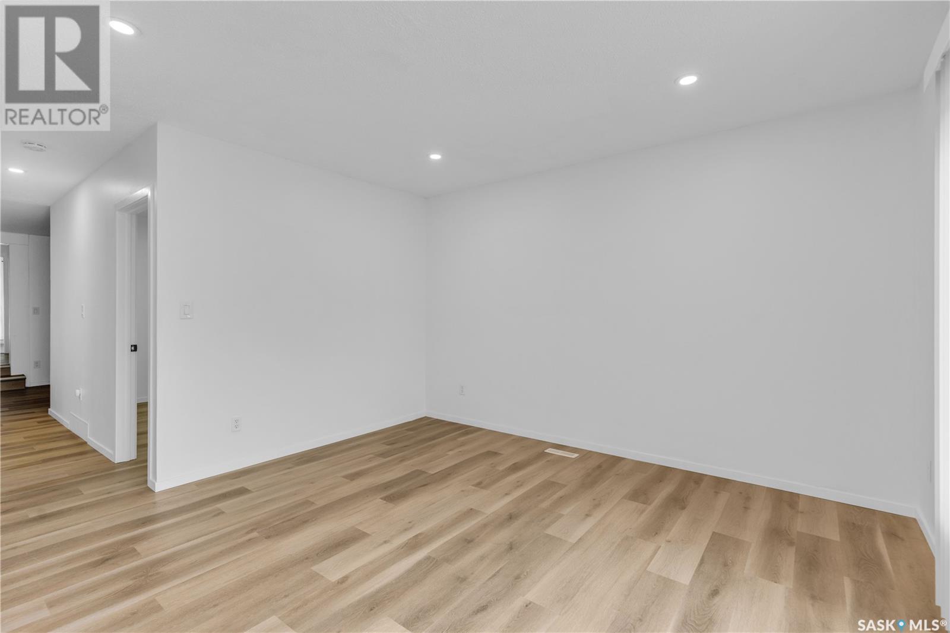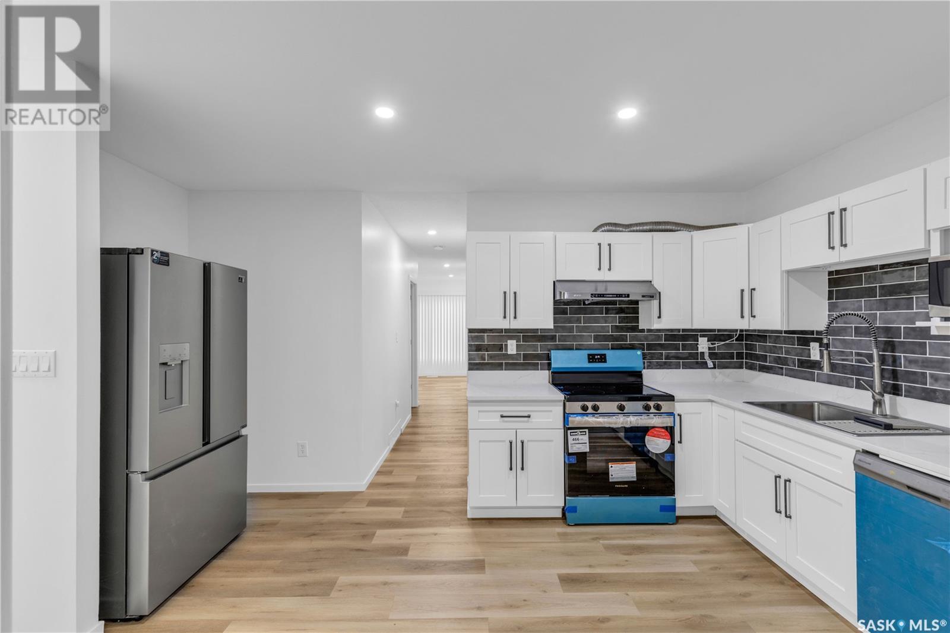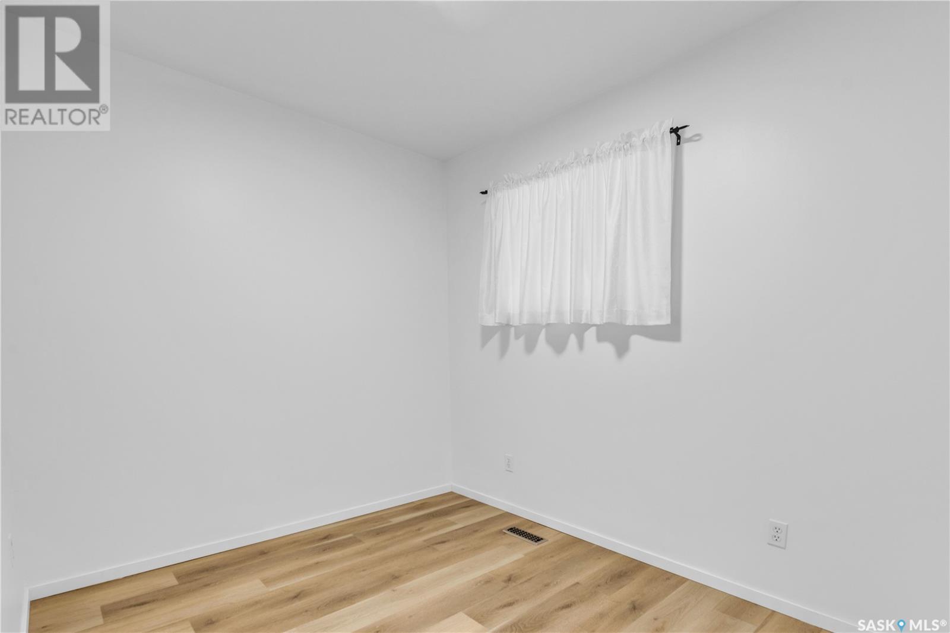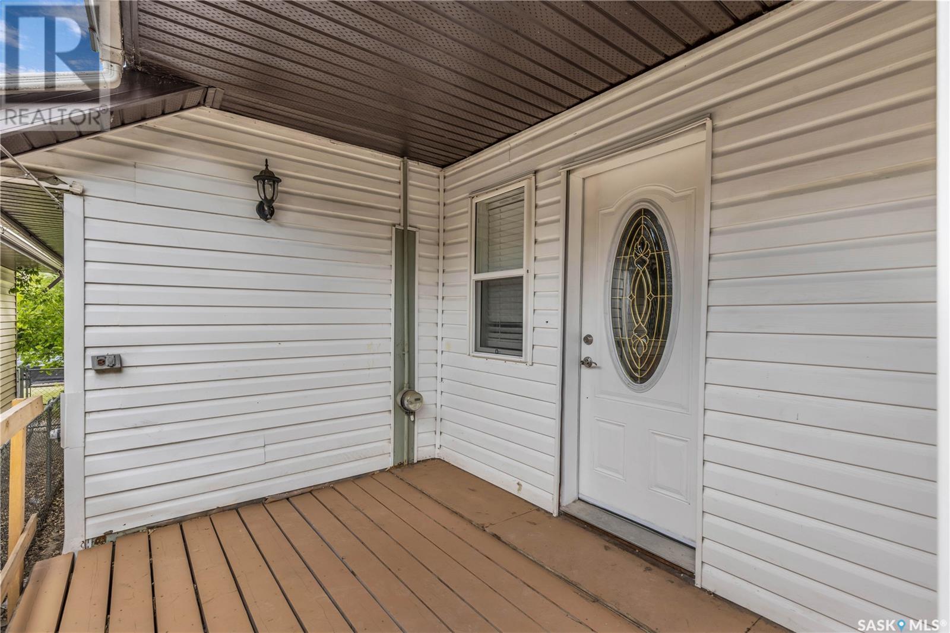Lorri Walters – Saskatoon REALTOR®
- Call or Text: (306) 221-3075
- Email: lorri@royallepage.ca
Description
Details
- Price:
- Type:
- Exterior:
- Garages:
- Bathrooms:
- Basement:
- Year Built:
- Style:
- Roof:
- Bedrooms:
- Frontage:
- Sq. Footage:
209 L Avenue N Saskatoon, Saskatchewan S7L 2P3
$324,900
This fully renovated 1,128 sq ft bungalow is nestled in the heart of Westmount, offering modern living in a well-established, family-friendly neighborhood. Ideally located just steps from schools, parks, pools, and shopping — enjoy unmatched convenience with everything you need close by. Inside, you'll find a bright front living room, two bedrooms, a stylish 4-piece bathroom, and a well-appointed kitchen and dining area with side entry. The spacious primary bedroom at the rear overlooks the backyard. The fully finished basement expands your living space with a cozy family room, a large bedroom, a 3-piece bathroom, and a dedicated laundry room — perfect for extended family, guests, or potential rental. Outside, the newly rebuilt front deck adds impressive curb appeal and the perfect space to relax outdoors. With tasteful upgrades throughout, this home is move-in ready and offers the perfect blend of comfort, function, and location. (id:62517)
Property Details
| MLS® Number | SK008147 |
| Property Type | Single Family |
| Neigbourhood | Westmount |
| Features | Lane |
| Structure | Deck, Patio(s) |
Building
| Bathroom Total | 2 |
| Bedrooms Total | 4 |
| Appliances | Washer, Refrigerator, Dishwasher, Dryer, Window Coverings, Hood Fan, Stove |
| Architectural Style | Bungalow |
| Basement Development | Finished |
| Basement Type | Full (finished) |
| Constructed Date | 1982 |
| Heating Fuel | Natural Gas |
| Heating Type | Forced Air |
| Stories Total | 1 |
| Size Interior | 1,128 Ft2 |
| Type | House |
Parking
| None |
Land
| Acreage | No |
| Fence Type | Fence |
| Size Frontage | 25 Ft |
| Size Irregular | 25x125 |
| Size Total Text | 25x125 |
Rooms
| Level | Type | Length | Width | Dimensions |
|---|---|---|---|---|
| Basement | Family Room | Measurements not available | ||
| Basement | Bedroom | Measurements not available | ||
| Basement | 3pc Bathroom | Measurements not available | ||
| Basement | Laundry Room | Measurements not available | ||
| Basement | Other | Measurements not available | ||
| Main Level | Foyer | Measurements not available | ||
| Main Level | Living Room | Measurements not available | ||
| Main Level | Bedroom | Measurements not available | ||
| Main Level | Bedroom | Measurements not available | ||
| Main Level | 4pc Bathroom | Measurements not available | ||
| Main Level | Kitchen | 9 ft ,6 in | 9 ft ,6 in x Measurements not available | |
| Main Level | Dining Room | Measurements not available | ||
| Main Level | Primary Bedroom | Measurements not available |
https://www.realtor.ca/real-estate/28412164/209-l-avenue-n-saskatoon-westmount
Contact Us
Contact us for more information

Don (Xuanzhi) Tang
Associate Broker
118 Gillies Lane
Saskatoon, Saskatchewan S7V 0J8
(306) 341-4508

Wayne Lin
Broker
118 Gillies Lane
Saskatoon, Saskatchewan S7V 0J8
(306) 341-4508
