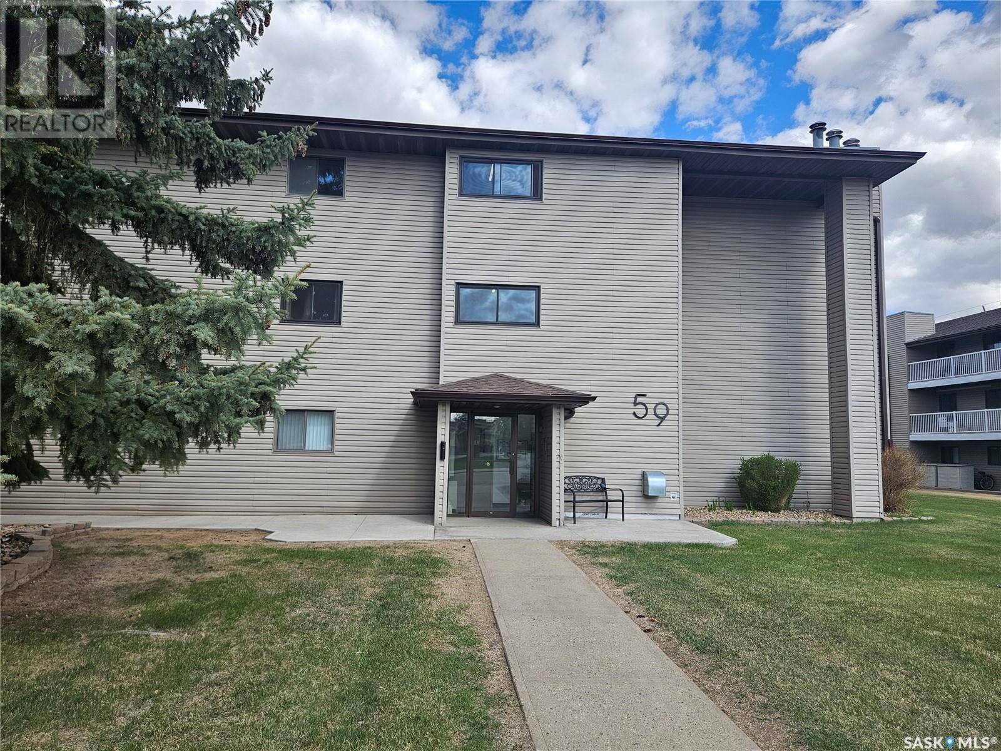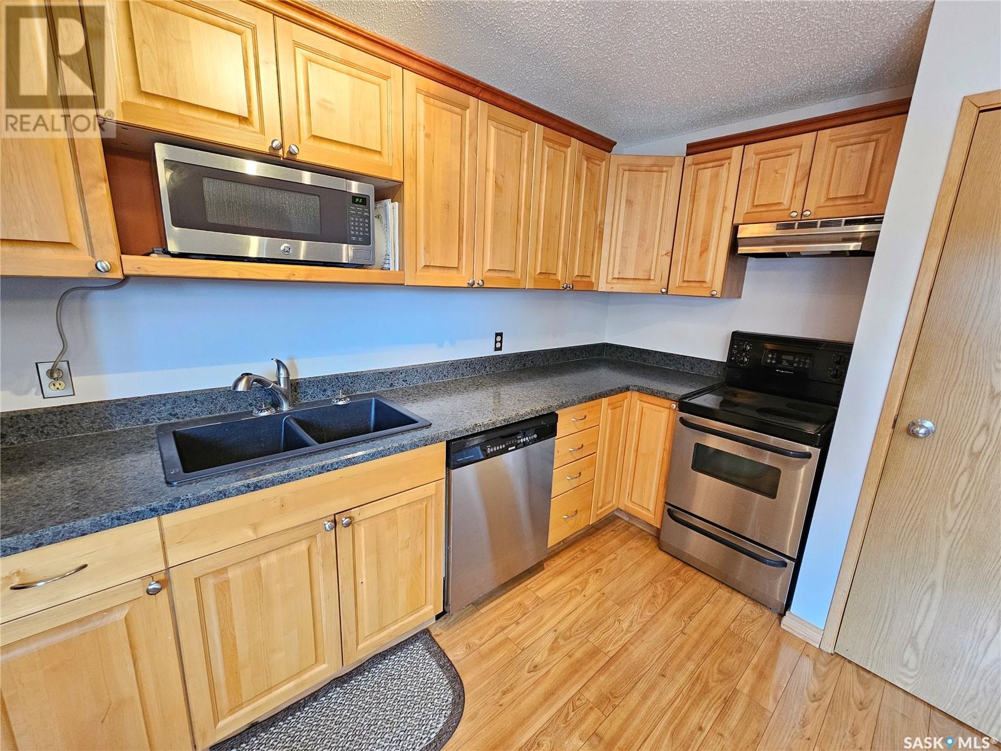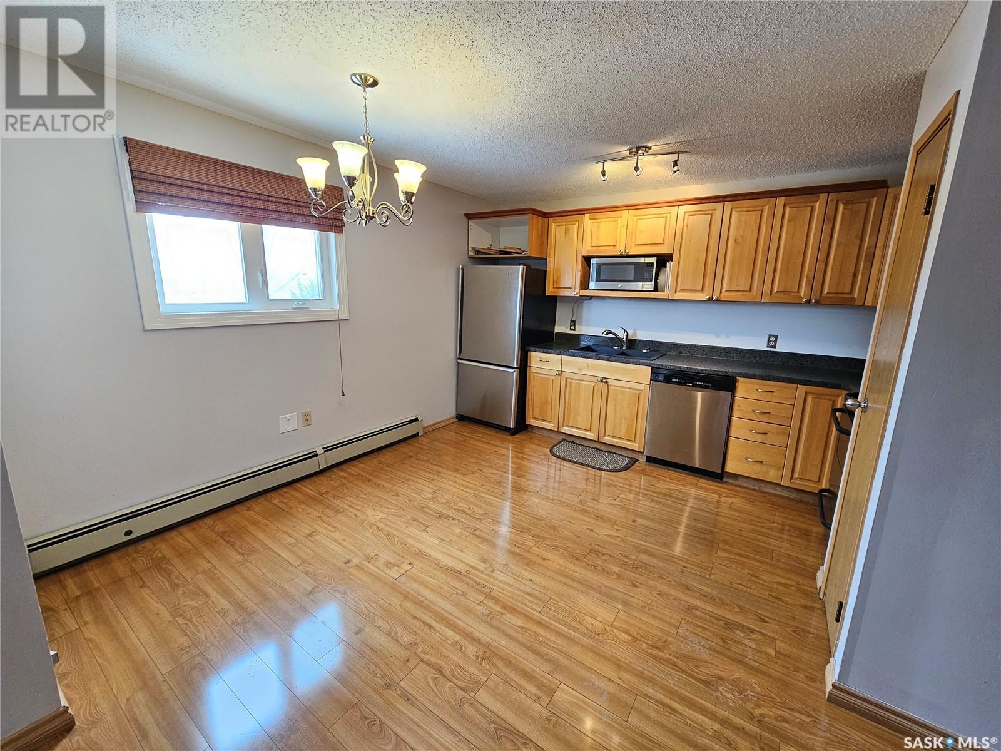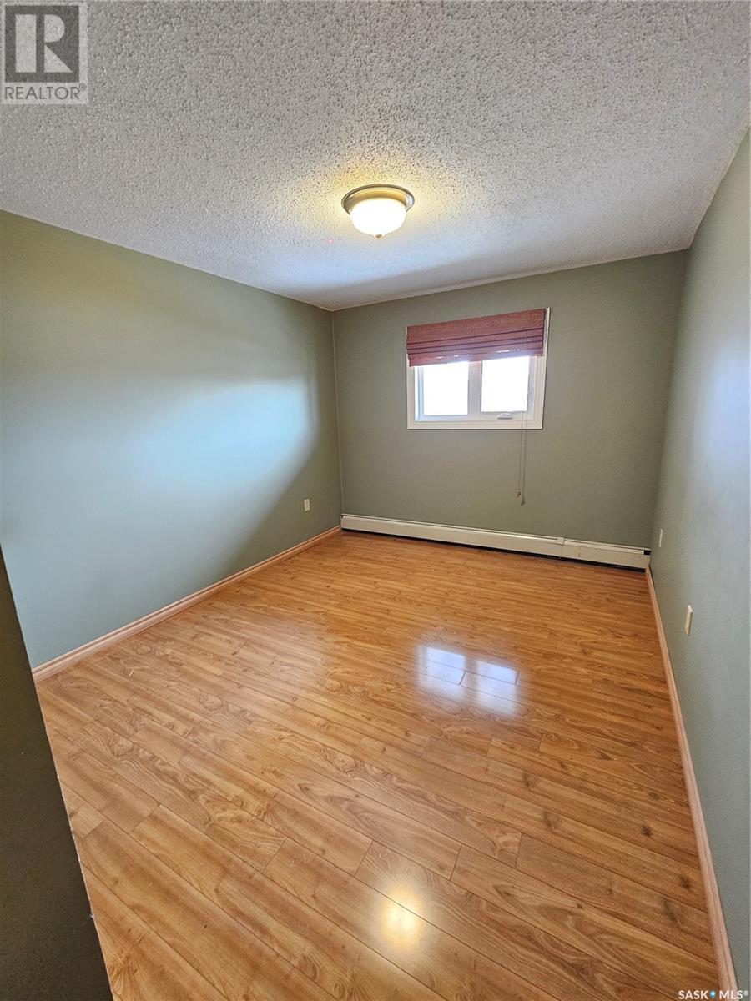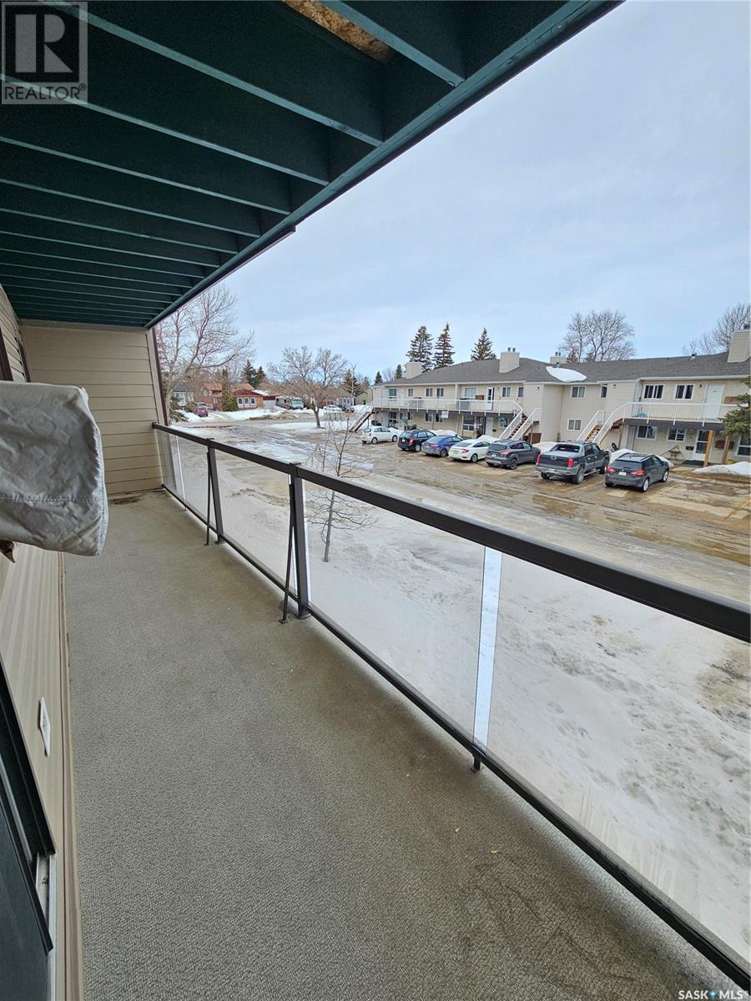Lorri Walters – Saskatoon REALTOR®
- Call or Text: (306) 221-3075
- Email: lorri@royallepage.ca
Description
Details
- Price:
- Type:
- Exterior:
- Garages:
- Bathrooms:
- Basement:
- Year Built:
- Style:
- Roof:
- Bedrooms:
- Frontage:
- Sq. Footage:
209 59 Wood Lily Drive Moose Jaw, Saskatchewan S6J 1H1
$144,900Maintenance,
$529.37 Monthly
Maintenance,
$529.37 MonthlyUpdated 2 bedroom condo in Sunningdale within walking distance to amenities. Eat-in kitchen with dishwasher & appliances included. Open concept living room with patio doors that open to a large balcony for summer relaxation. Beautiful fireplace is focal point. Stay comfortable year-round with wall A/C. A good-sized guest bedroom plus large primary bedroom with a walk-thru closet & direct entry to the main 3pc bathroom. SAFE STEP walk-in tub was added for mobility purposes. Added bonus is in-suite laundry. These condos and the park-like grounds are well maintained. Condo fees are $529.37 per month that include water, heat, sewer, reserve fund, common area maintenance, exterior building maintenance, snow removal, and lawn care. Don’t miss out on this fantastic opportunity—schedule your viewing today! (id:62517)
Property Details
| MLS® Number | SK997054 |
| Property Type | Single Family |
| Neigbourhood | VLA/Sunningdale |
| Community Features | Pets Allowed With Restrictions |
| Features | Treed, Balcony |
Building
| Bathroom Total | 1 |
| Bedrooms Total | 2 |
| Appliances | Washer, Refrigerator, Dishwasher, Dryer, Microwave, Window Coverings, Hood Fan, Stove |
| Architectural Style | Low Rise |
| Constructed Date | 1984 |
| Cooling Type | Wall Unit |
| Fireplace Fuel | Wood |
| Fireplace Present | Yes |
| Fireplace Type | Conventional |
| Heating Type | Hot Water |
| Size Interior | 850 Ft2 |
| Type | Apartment |
Parking
| Parking Space(s) | 1 |
Land
| Acreage | No |
| Landscape Features | Lawn |
Rooms
| Level | Type | Length | Width | Dimensions |
|---|---|---|---|---|
| Main Level | Laundry Room | 9 ft ,6 in | 5 ft ,2 in | 9 ft ,6 in x 5 ft ,2 in |
| Main Level | Living Room | 11 ft ,6 in | 12 ft ,10 in | 11 ft ,6 in x 12 ft ,10 in |
| Main Level | Kitchen/dining Room | 12 ft ,10 in | 13 ft ,2 in | 12 ft ,10 in x 13 ft ,2 in |
| Main Level | Bedroom | 8 ft ,9 in | 14 ft ,5 in | 8 ft ,9 in x 14 ft ,5 in |
| Main Level | Bedroom | 9 ft ,11 in | 14 ft ,5 in | 9 ft ,11 in x 14 ft ,5 in |
| Main Level | 3pc Bathroom | 6 ft ,2 in | 8 ft ,10 in | 6 ft ,2 in x 8 ft ,10 in |
https://www.realtor.ca/real-estate/27978401/209-59-wood-lily-drive-moose-jaw-vlasunningdale
Contact Us
Contact us for more information
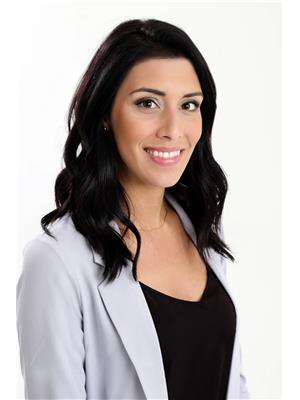
Katie Keeler
Salesperson
140 Main St. N.
Moose Jaw, Saskatchewan S6H 3J7
(306) 694-5766
(306) 692-6464

