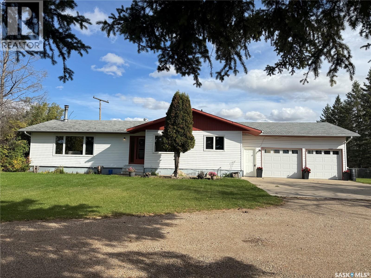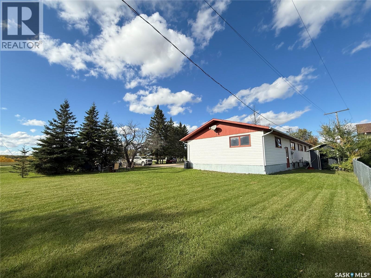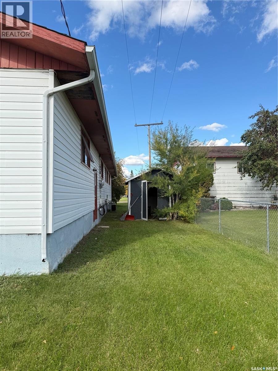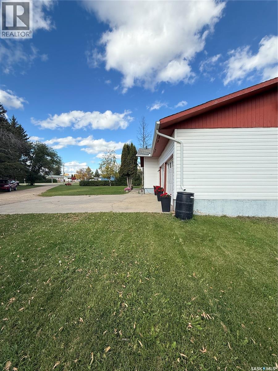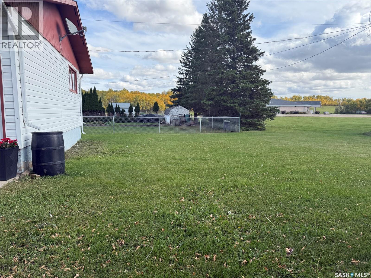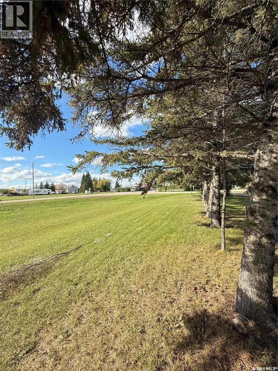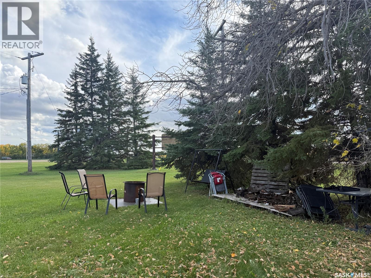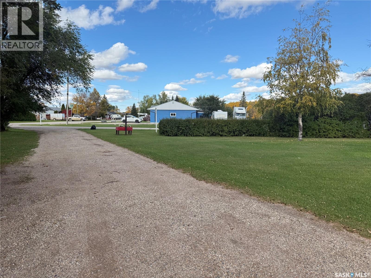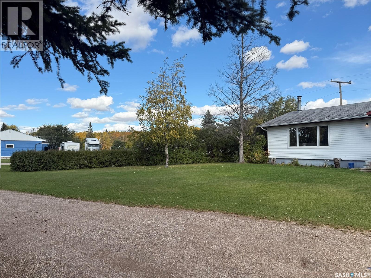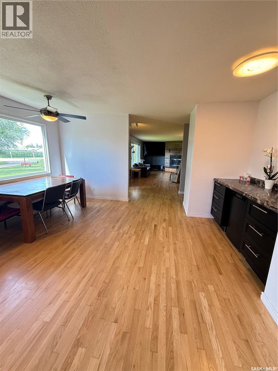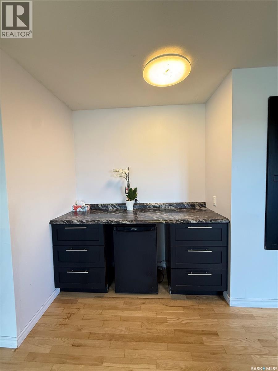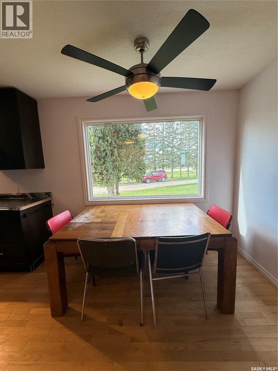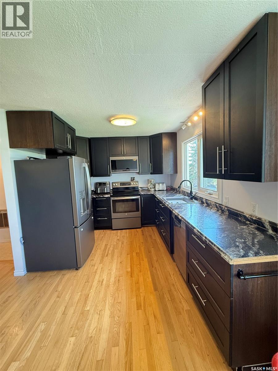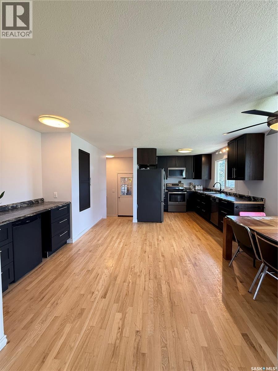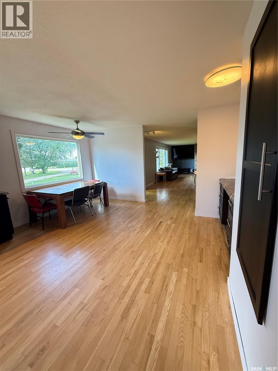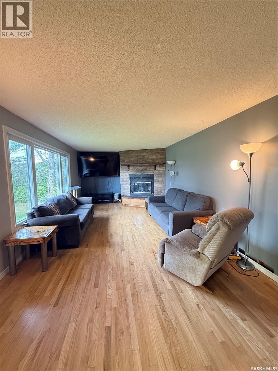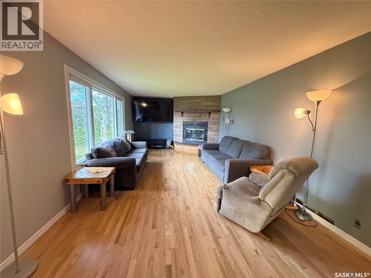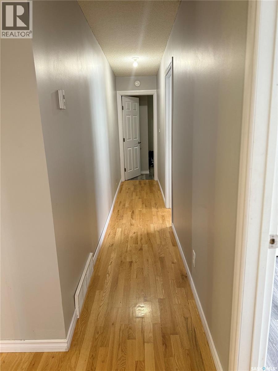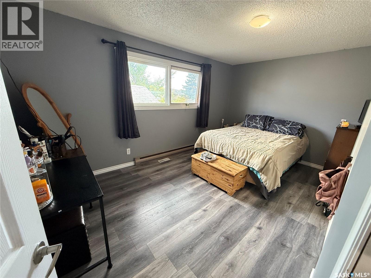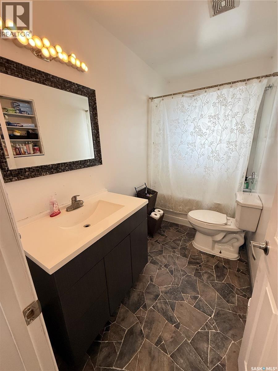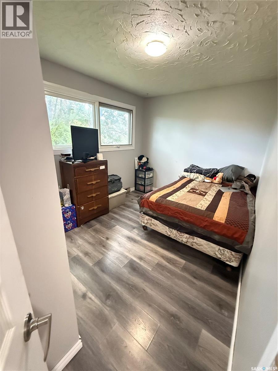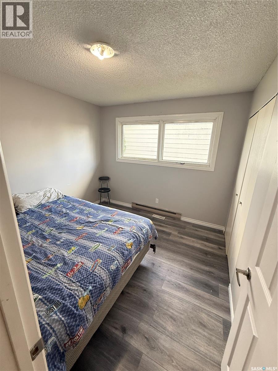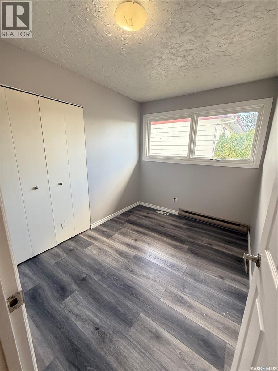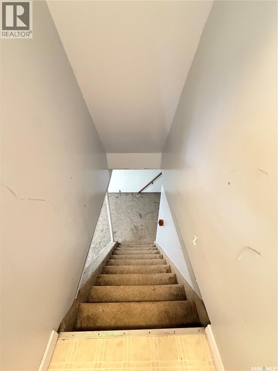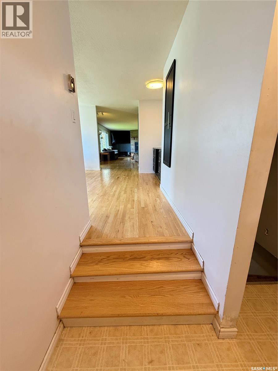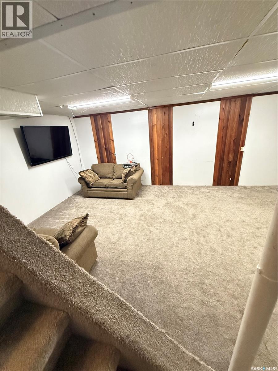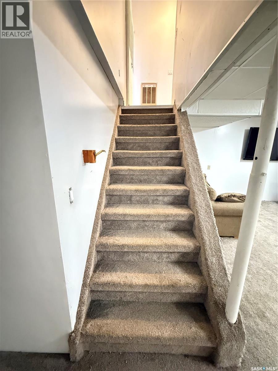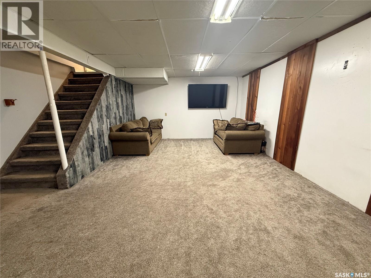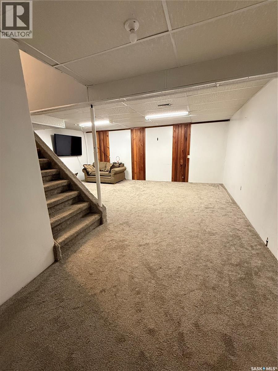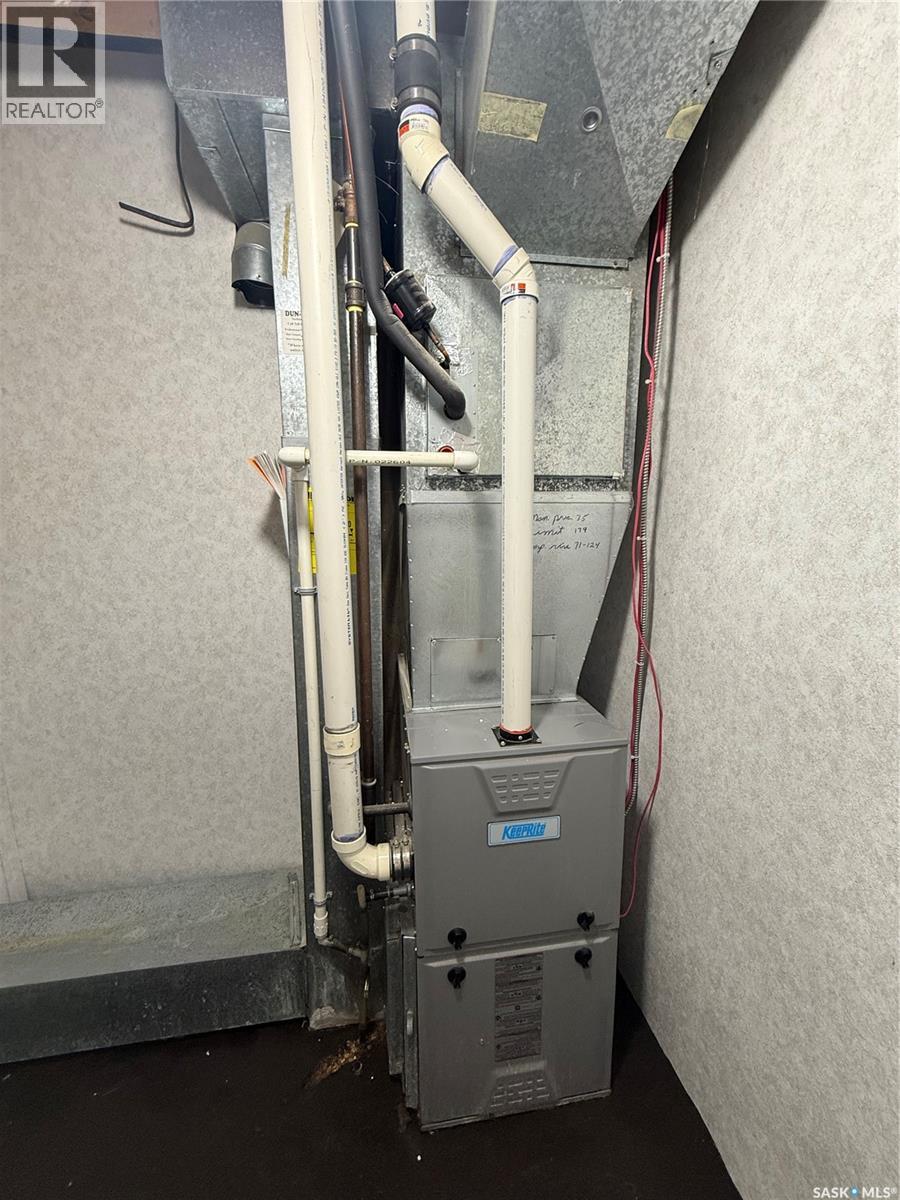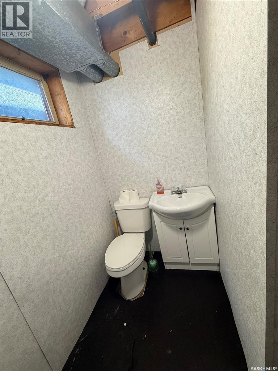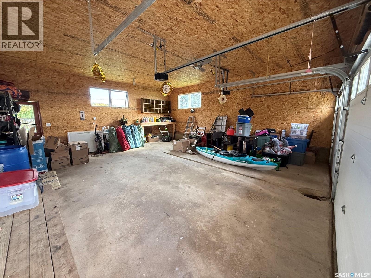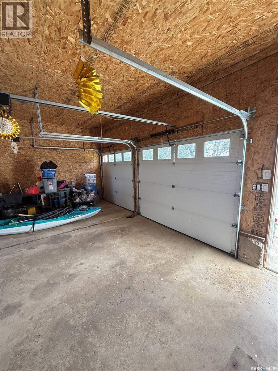Lorri Walters – Saskatoon REALTOR®
- Call or Text: (306) 221-3075
- Email: lorri@royallepage.ca
Description
Details
- Price:
- Type:
- Exterior:
- Garages:
- Bathrooms:
- Basement:
- Year Built:
- Style:
- Roof:
- Bedrooms:
- Frontage:
- Sq. Footage:
208 Stanhope Avenue Sturgis, Saskatchewan S0A 4A0
$193,000
Welcome to this well-maintained 1,388 sq ft home perfectly located in town of Sturgis, just a short walk from the local school! Sitting on an impressive 13,720 sq ft lot, this property offers ample outdoor space, plenty of parking, and room to grow. In the main floor, you'll find 4 spacious bedrooms, 4-pc bathrooms, living room with wood fireplace and kitchen with ample cabinets making it ideal for families. The fully insulated 2-car-attached garage adds convenience year-round, whether for parking or extra storage. The basement was updated with new carpet in 2020 and features a generously sized recreation room perfect for entertaining, relaxing, or setting up a home gym — complete with a convenient 2-piece bathroom. With its ideal location, excellent lot size, and functional layout, this home is a must-see! Call now for viewing. (id:62517)
Property Details
| MLS® Number | SK020110 |
| Property Type | Single Family |
| Features | Treed, Irregular Lot Size |
Building
| Bathroom Total | 2 |
| Bedrooms Total | 4 |
| Appliances | Washer, Refrigerator, Dishwasher, Dryer, Microwave, Storage Shed, Stove |
| Architectural Style | Bungalow |
| Basement Development | Partially Finished |
| Basement Type | Partial (partially Finished) |
| Constructed Date | 1976 |
| Cooling Type | Central Air Conditioning |
| Fireplace Fuel | Wood |
| Fireplace Present | Yes |
| Fireplace Type | Conventional |
| Heating Fuel | Natural Gas |
| Stories Total | 1 |
| Size Interior | 1,388 Ft2 |
| Type | House |
Parking
| Attached Garage | |
| Parking Pad | |
| Gravel | |
| Parking Space(s) | 10 |
Land
| Acreage | No |
| Landscape Features | Lawn |
| Size Frontage | 150 Ft |
| Size Irregular | 13720.00 |
| Size Total | 13720 Sqft |
| Size Total Text | 13720 Sqft |
Rooms
| Level | Type | Length | Width | Dimensions |
|---|---|---|---|---|
| Basement | Other | 19'10" x 13' | ||
| Basement | Other | 4' x 4' | ||
| Basement | Laundry Room | 11' x 12' | ||
| Basement | 2pc Bathroom | 4' x 3'8" | ||
| Main Level | Enclosed Porch | 4'6" x 7' | ||
| Main Level | Kitchen | 11'4" x 10' | ||
| Main Level | Dining Room | 13'2" x 9' | ||
| Main Level | Living Room | 12' x 25' | ||
| Main Level | Bedroom | 9'6" x 15'6" | ||
| Main Level | 4pc Bathroom | 5' x 9'8" | ||
| Main Level | Bedroom | 9'2" x 7'6" | ||
| Main Level | Bedroom | 9'10" x 9'6" | ||
| Main Level | Bedroom | 12'4" x 8'10" |
https://www.realtor.ca/real-estate/28952979/208-stanhope-avenue-sturgis
Contact Us
Contact us for more information

Melane Will
Salesperson
willrealtysk.ca/
www.facebook.com/willrealtysk
www.instagram.com/melane.will/
3020a Arlington Ave
Saskatoon, Saskatchewan S7J 2J9
(306) 934-8383

