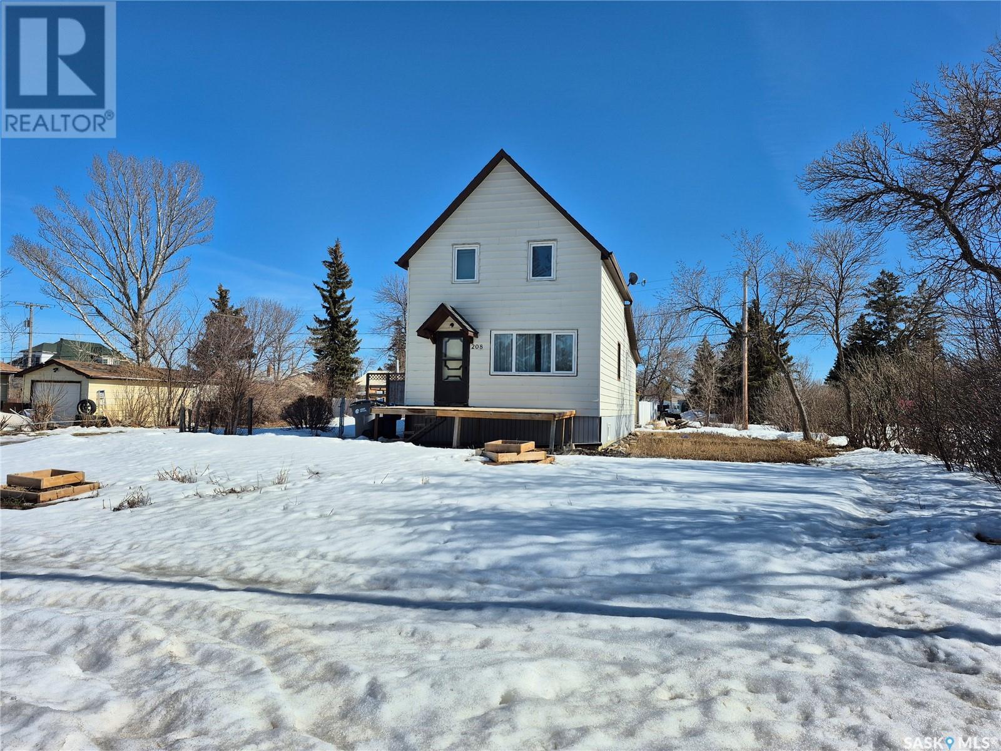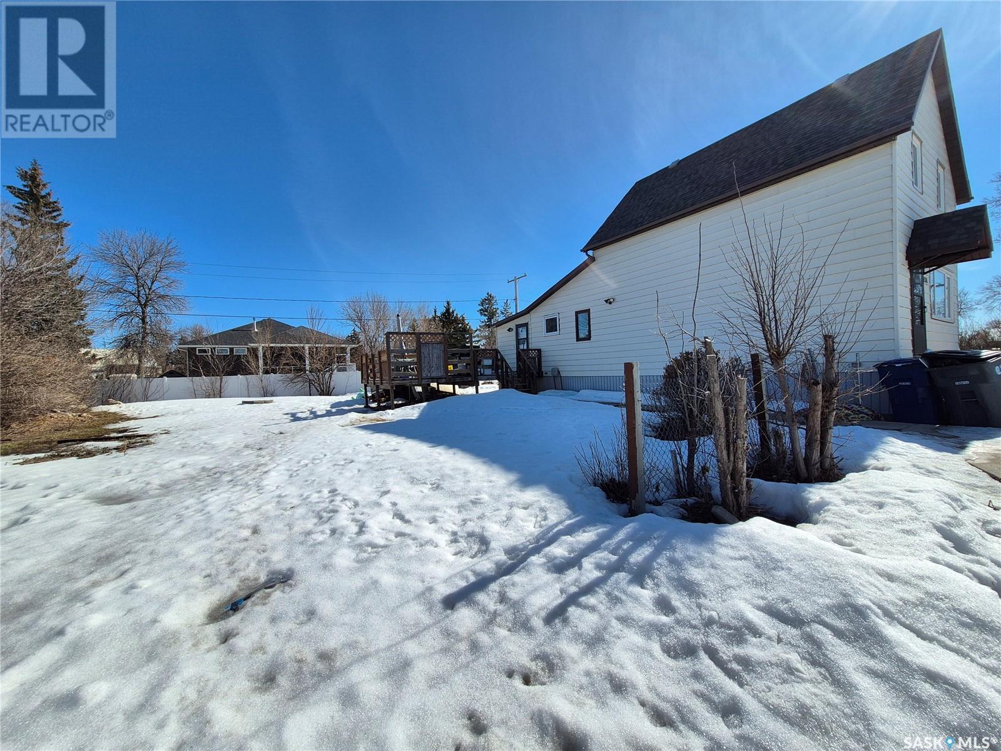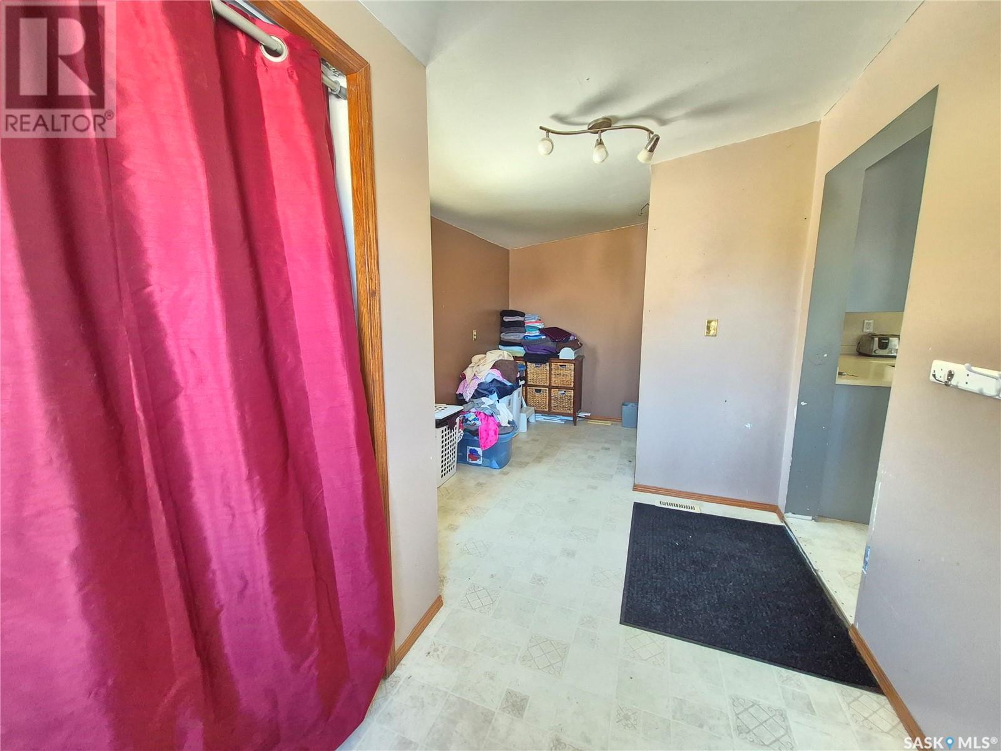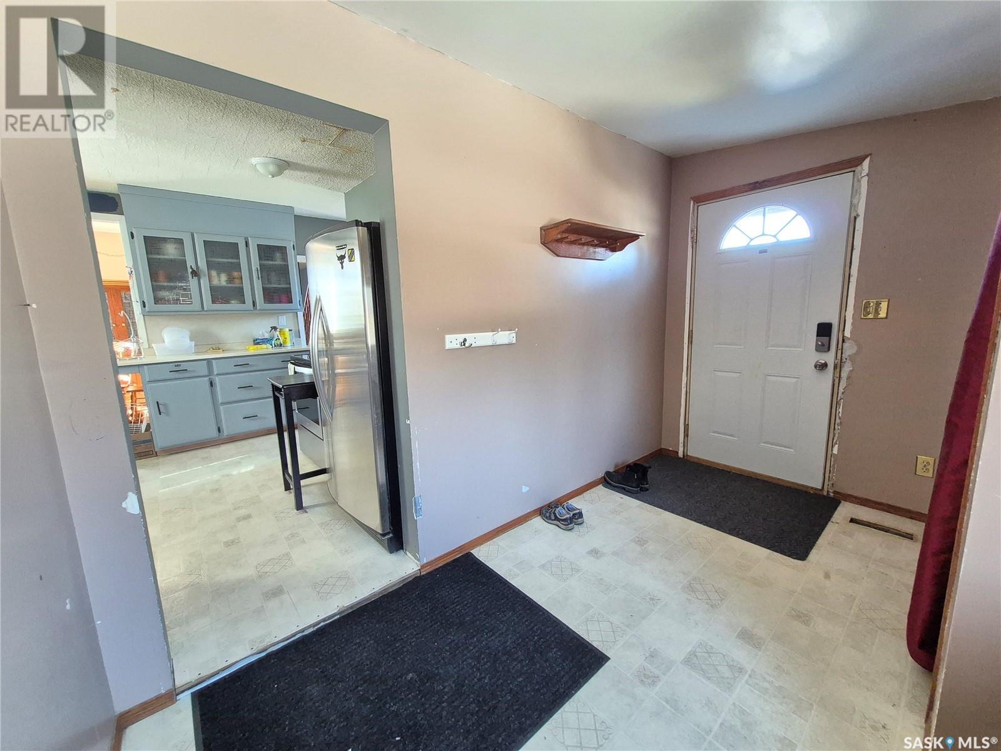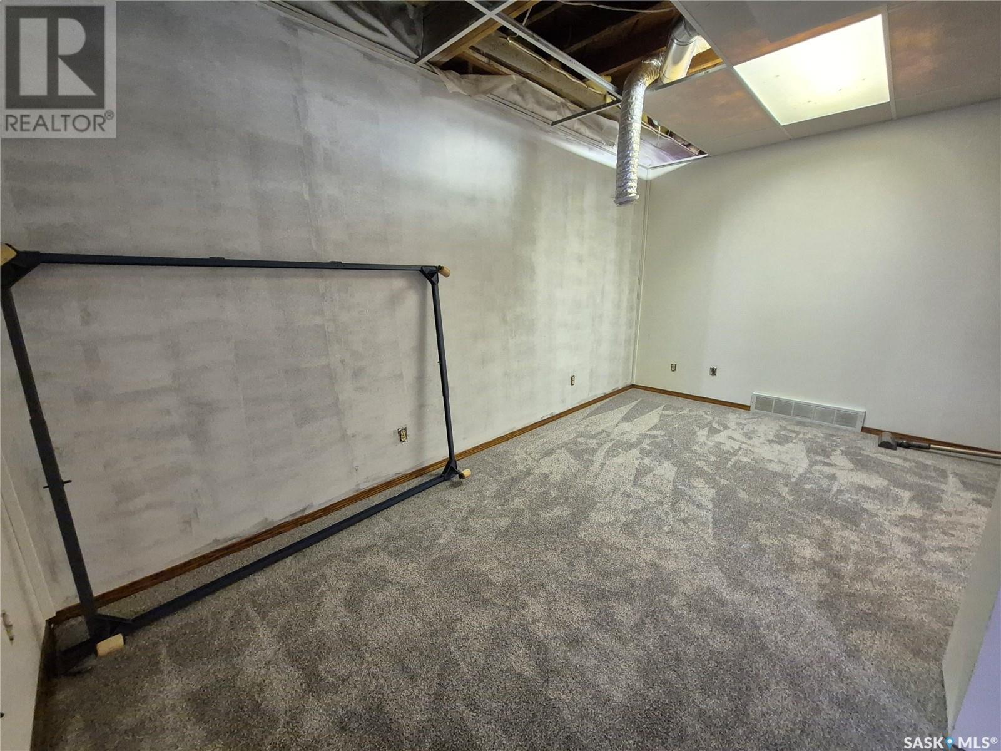Lorri Walters – Saskatoon REALTOR®
- Call or Text: (306) 221-3075
- Email: lorri@royallepage.ca
Description
Details
- Price:
- Type:
- Exterior:
- Garages:
- Bathrooms:
- Basement:
- Year Built:
- Style:
- Roof:
- Bedrooms:
- Frontage:
- Sq. Footage:
208 Millet Street Yellow Grass, Saskatchewan S0G 5J0
$129,000
Welcome to 208 Millet Street in Yellow Grass! Situated on a large double lot, there is plenty of room for that dream garage, big garden, and for the kids to run and play! This home features bright living spaces, main floor laundry, 2 bedrooms on the second floor with 2 more bedrooms in the recently finished basement. Entering, you are treated to a spacious porch, leading to a kitchen with plenty of cabinet and counter space. The dedicated dining room, large living room and main floor bathroom complete this area of the home. The second hosts 2 bedrooms, with the primary bedroom featuring a walk in closet. The basement has recently been refinished with a bathroom, carpets installed in the big rec room and one bedroom, with an additional bedroom and plenty of storage space and utility room finishing the basement layout. This home is waiting for your touch to make it your own! Call for your tour today! (id:62517)
Property Details
| MLS® Number | SK999857 |
| Property Type | Single Family |
| Features | Treed, Rectangular, Sump Pump |
| Structure | Deck |
Building
| Bathroom Total | 2 |
| Bedrooms Total | 4 |
| Appliances | Washer, Refrigerator, Dryer, Window Coverings, Storage Shed, Stove |
| Basement Development | Finished |
| Basement Type | Full (finished) |
| Constructed Date | 1918 |
| Cooling Type | Central Air Conditioning |
| Heating Fuel | Natural Gas |
| Heating Type | Forced Air |
| Stories Total | 2 |
| Size Interior | 1,242 Ft2 |
| Type | House |
Parking
| Gravel | |
| Parking Space(s) | 3 |
Land
| Acreage | No |
| Fence Type | Partially Fenced |
| Landscape Features | Lawn, Garden Area |
| Size Frontage | 100 Ft |
| Size Irregular | 100x130 |
| Size Total Text | 100x130 |
Rooms
| Level | Type | Length | Width | Dimensions |
|---|---|---|---|---|
| Second Level | Bedroom | 15'7 x 10'8 | ||
| Second Level | Other | 8'6 x 7'2 | ||
| Second Level | Bedroom | 8'4 x 12'9 | ||
| Basement | Other | 15'2 x 16'10 | ||
| Basement | Bedroom | 9'10 x 13'9 | ||
| Basement | Bedroom | 10'8 x 13'10 | ||
| Basement | 3pc Bathroom | xx x xx | ||
| Basement | Other | xx x xx | ||
| Basement | Storage | xx x xx | ||
| Main Level | Enclosed Porch | 17'8 x 8'7 | ||
| Main Level | Kitchen | 11'6 x 11'5 | ||
| Main Level | 4pc Bathroom | xx x xx | ||
| Main Level | Dining Room | 7'11 x 14'0 | ||
| Main Level | Living Room | 14'11 x 17'2 |
https://www.realtor.ca/real-estate/28092805/208-millet-street-yellow-grass
Contact Us
Contact us for more information

Rebecca Hoffart-Gosling
Salesperson
216 Railway Avenue
Weyburn, Saskatchewan S4H 0A2
(306) 842-1516

