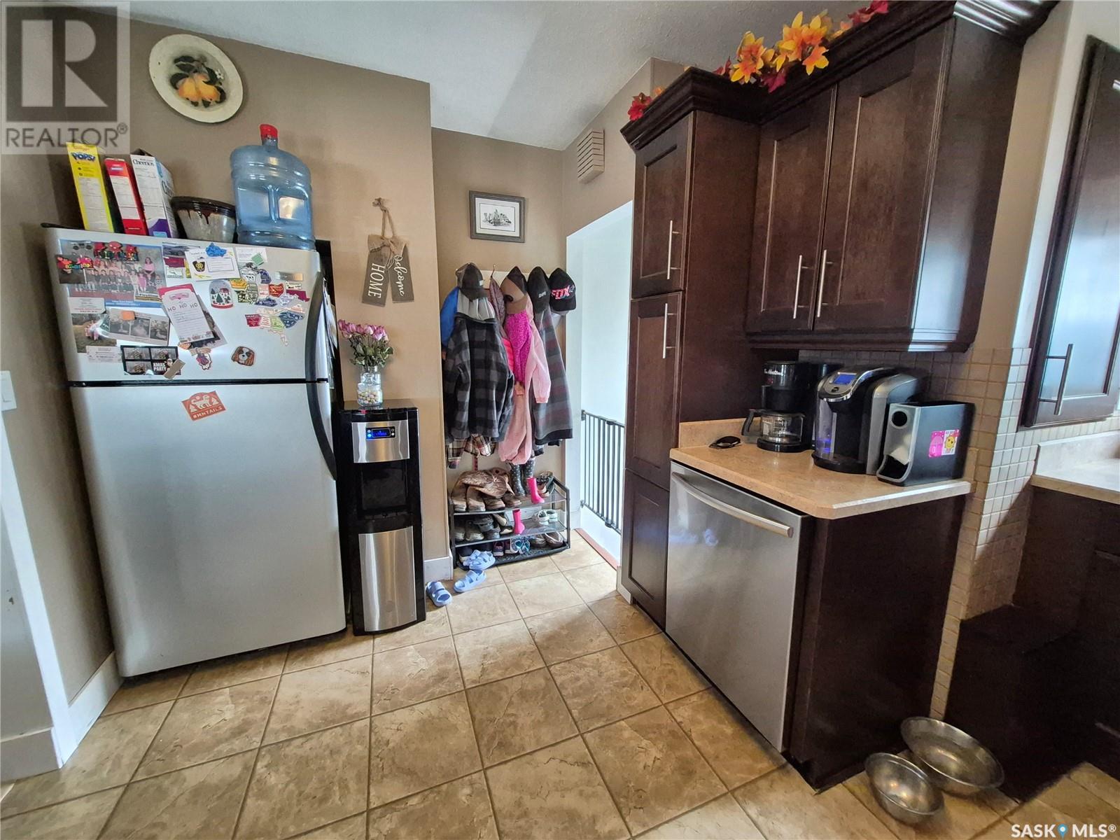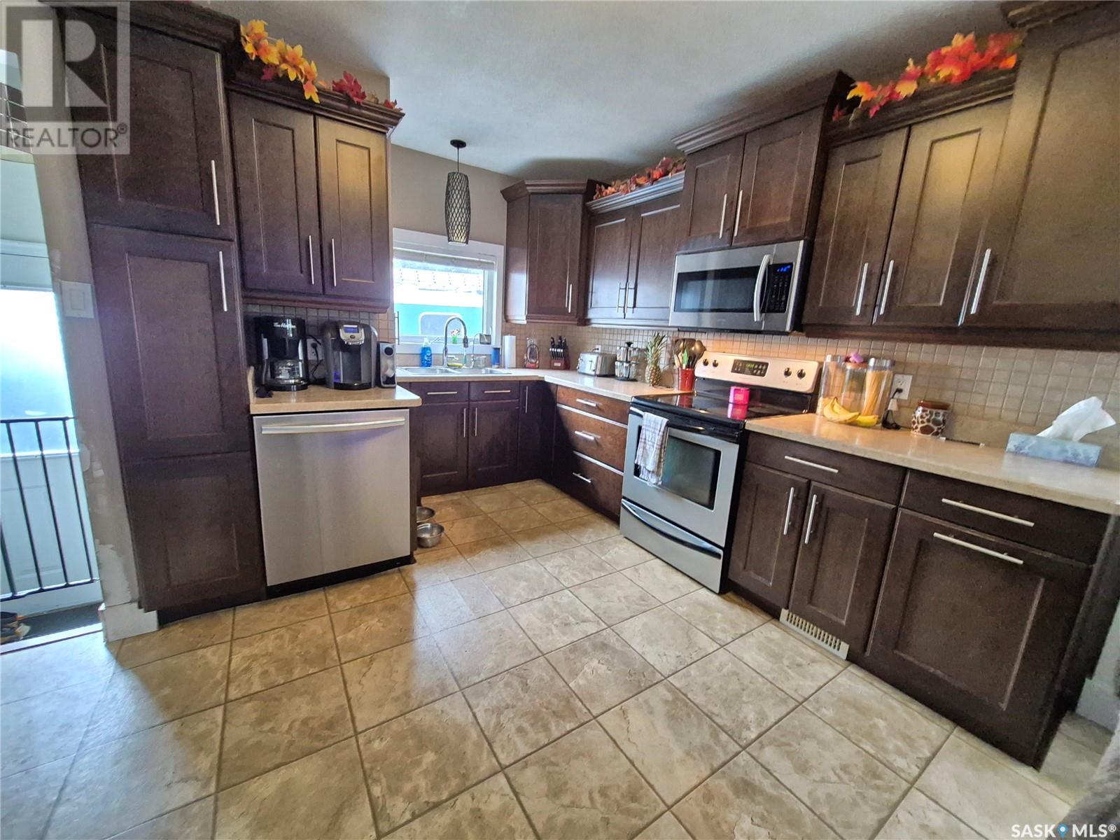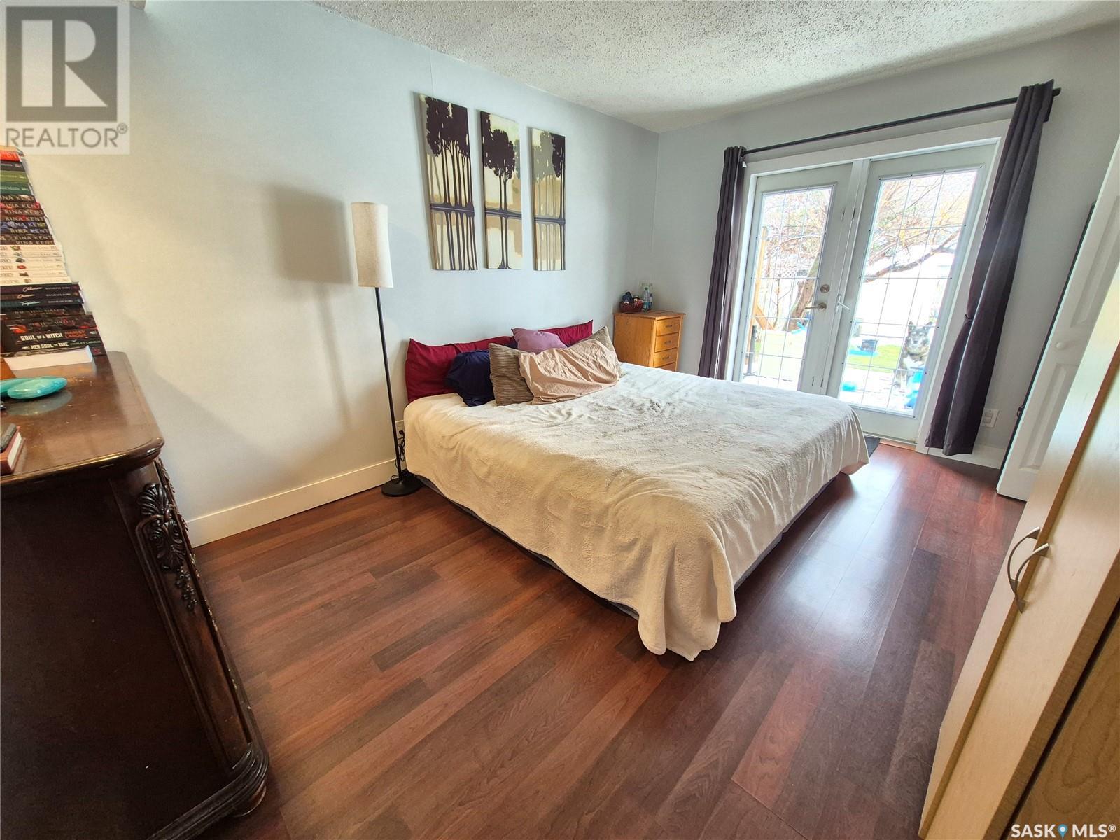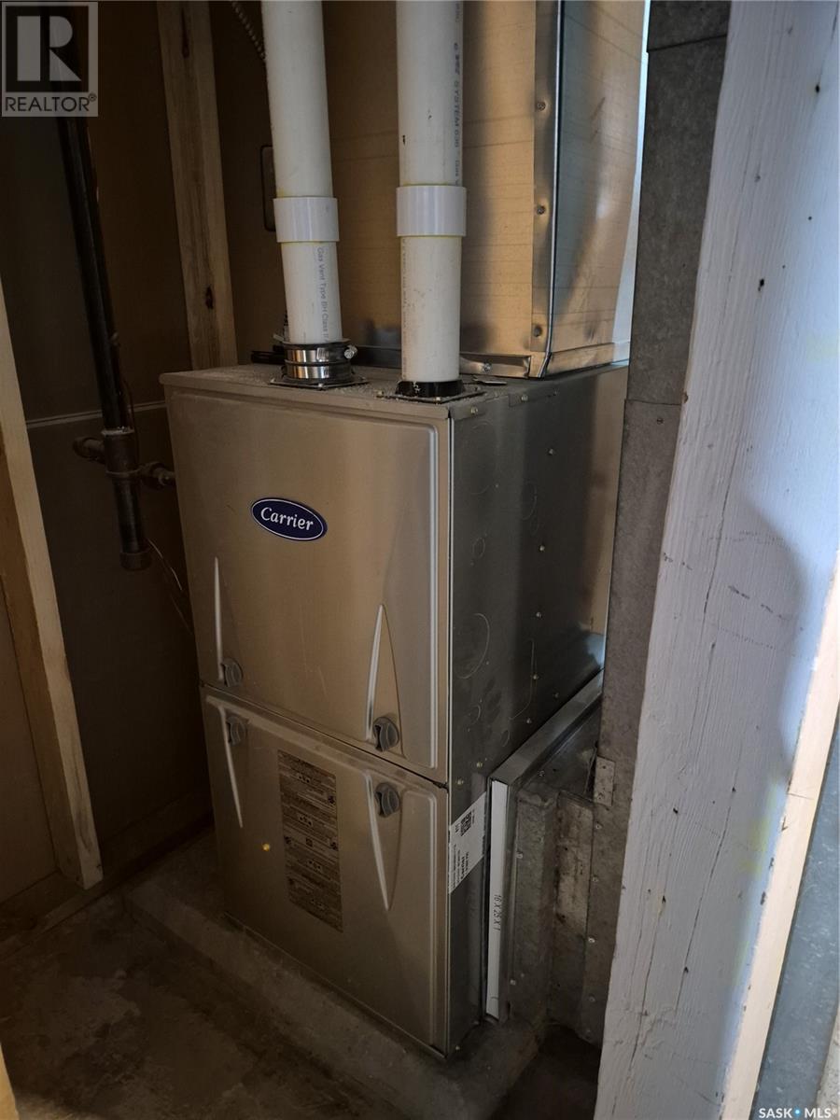Lorri Walters – Saskatoon REALTOR®
- Call or Text: (306) 221-3075
- Email: lorri@royallepage.ca
Description
Details
- Price:
- Type:
- Exterior:
- Garages:
- Bathrooms:
- Basement:
- Year Built:
- Style:
- Roof:
- Bedrooms:
- Frontage:
- Sq. Footage:
208 Alsike Street Yellow Grass, Saskatchewan S0G 5J0
$154,900
Welcome to 208 Alsike Street in Yellow Grass! This home has bright living areas, updated kitchen and bathroom, main floor laundry, dedicated dining area, newer dishwasher and water heater installed in 2022. The basement holds a den area in addition to a family room, utility room with plenty of storage, and bedroom. Another bathroom could be added in the basement, if the new owner wishes. This property features a fully fenced yard, deck, patio area, and fully insulated and heated garage. As an added bonus, the Sellers will install new glass in the patio doors at the front for the next owner. Contact for your tour today! (id:62517)
Property Details
| MLS® Number | SK003460 |
| Property Type | Single Family |
| Features | Treed, Rectangular, Sump Pump |
| Structure | Deck |
Building
| Bathroom Total | 1 |
| Bedrooms Total | 3 |
| Appliances | Washer, Refrigerator, Dishwasher, Dryer, Microwave, Window Coverings, Garage Door Opener Remote(s), Storage Shed, Stove |
| Architectural Style | Bungalow |
| Basement Development | Partially Finished |
| Basement Type | Partial (partially Finished) |
| Constructed Date | 1952 |
| Cooling Type | Central Air Conditioning |
| Heating Fuel | Natural Gas |
| Heating Type | Forced Air |
| Stories Total | 1 |
| Size Interior | 864 Ft2 |
| Type | House |
Parking
| Detached Garage | |
| Gravel | |
| Heated Garage | |
| Parking Space(s) | 5 |
Land
| Acreage | No |
| Fence Type | Fence |
| Landscape Features | Lawn |
| Size Frontage | 50 Ft |
| Size Irregular | 50x120 |
| Size Total Text | 50x120 |
Rooms
| Level | Type | Length | Width | Dimensions |
|---|---|---|---|---|
| Basement | Bedroom | 9'6 x 11'11 | ||
| Basement | Family Room | 9'4 x 9'8 | ||
| Basement | Other | xx x xx | ||
| Basement | Den | 9'8 x 13'6 | ||
| Main Level | Living Room | 12'9 x 15'5 | ||
| Main Level | Kitchen | 11'5 x 11'6 | ||
| Main Level | Dining Room | 10'2 x 8'3 | ||
| Main Level | Bedroom | 14'7 x 10'1 | ||
| Main Level | Bedroom | 8'11 x 10'0 | ||
| Main Level | 4pc Bathroom | xx x xx |
https://www.realtor.ca/real-estate/28203905/208-alsike-street-yellow-grass
Contact Us
Contact us for more information

Rebecca Hoffart-Gosling
Salesperson
216 Railway Avenue
Weyburn, Saskatchewan S4H 0A2
(306) 842-1516




































