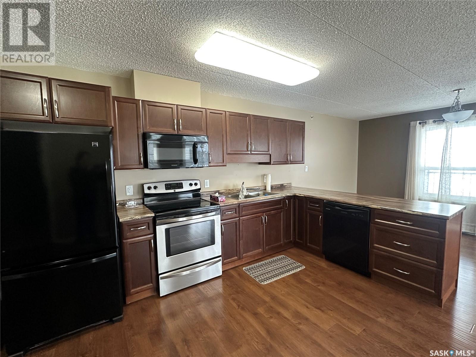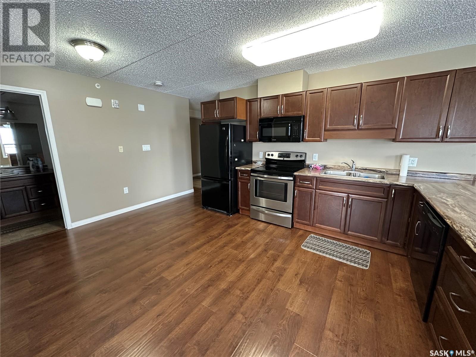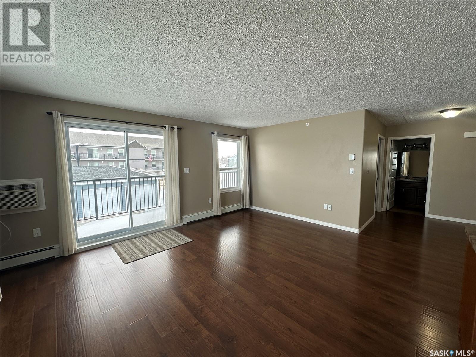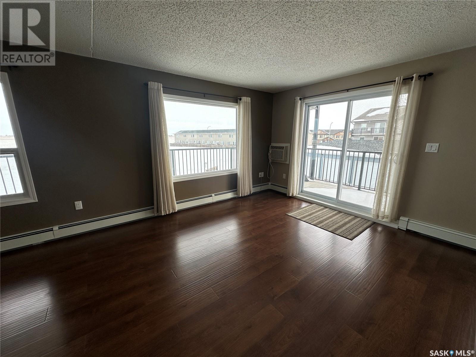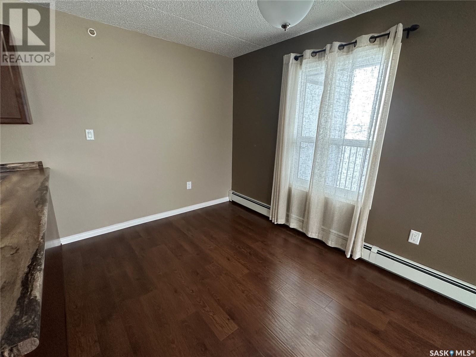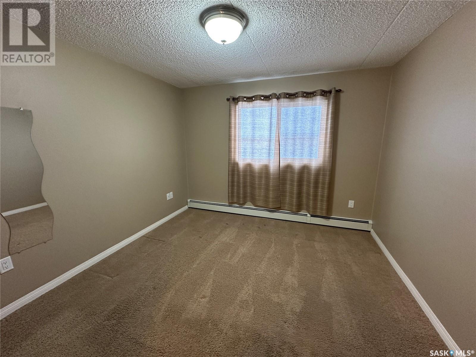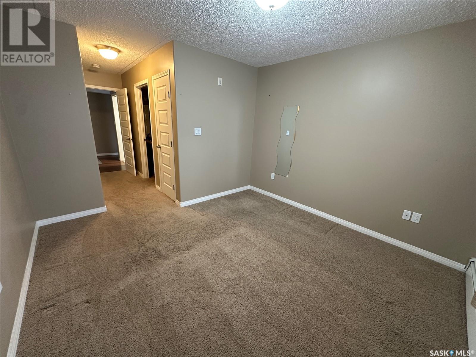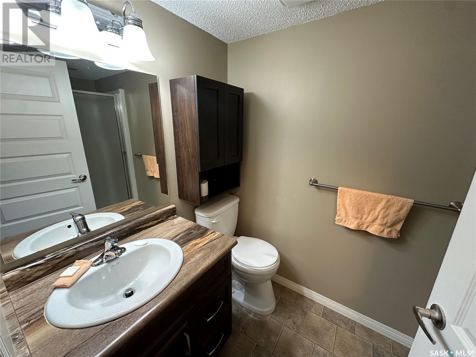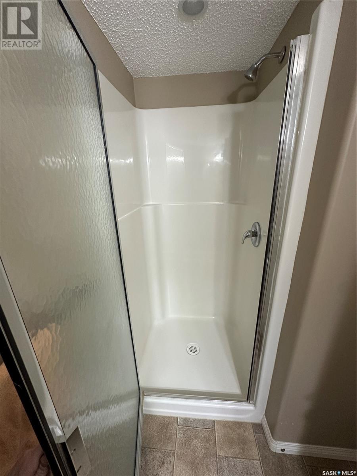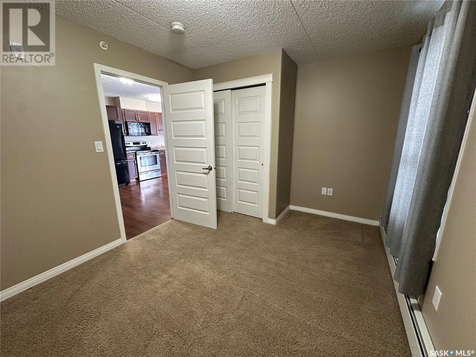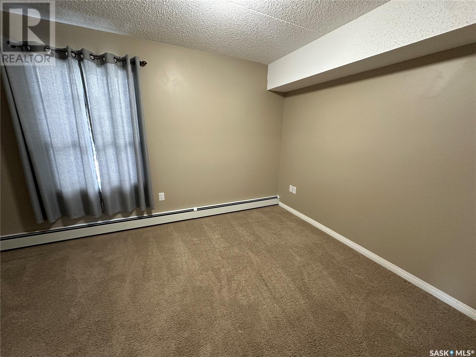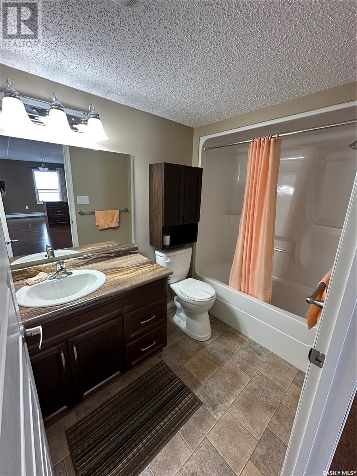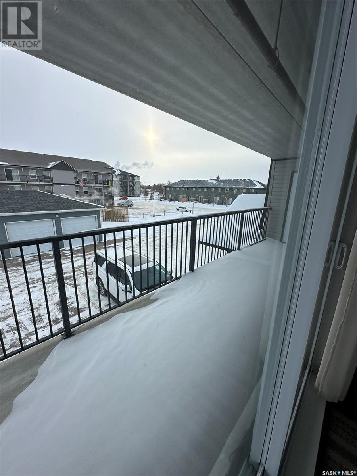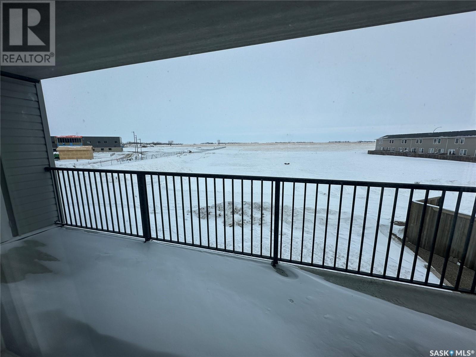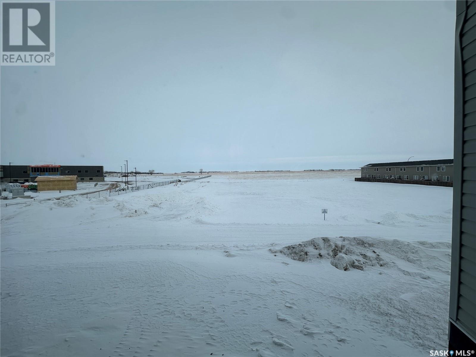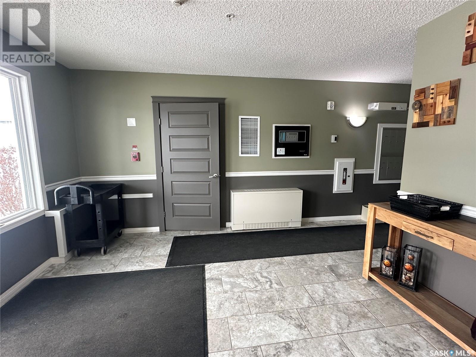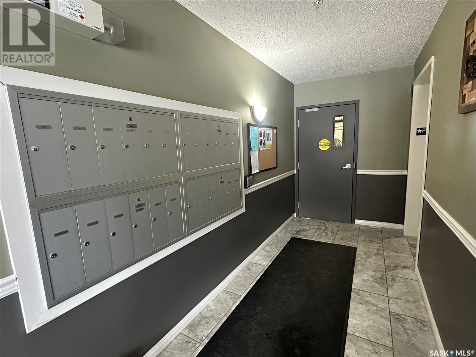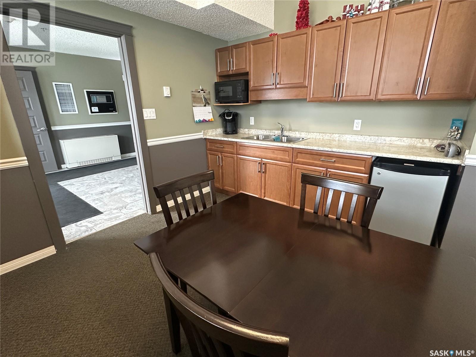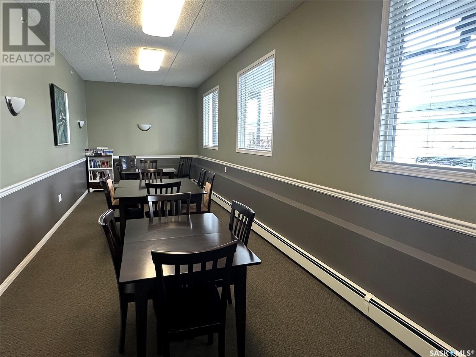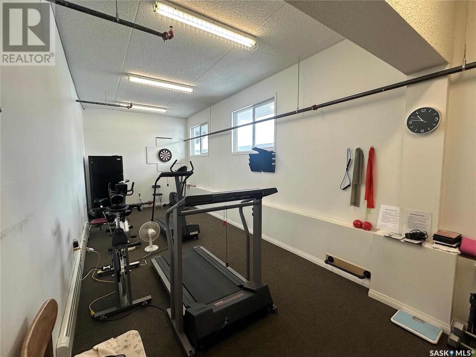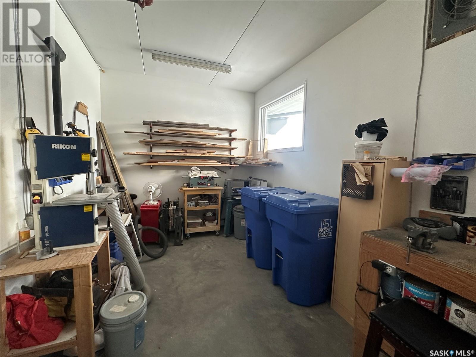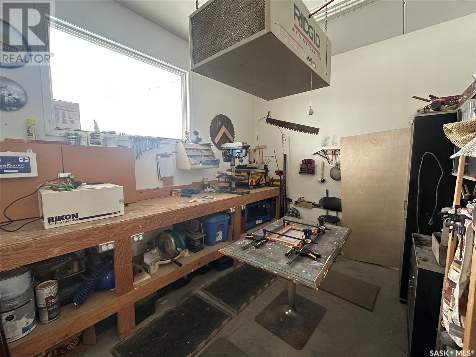Lorri Walters – Saskatoon REALTOR®
- Call or Text: (306) 221-3075
- Email: lorri@royallepage.ca
Description
Details
- Price:
- Type:
- Exterior:
- Garages:
- Bathrooms:
- Basement:
- Year Built:
- Style:
- Roof:
- Bedrooms:
- Frontage:
- Sq. Footage:
208 825 5th Street Ne Weyburn, Saskatchewan S4H 3A5
$219,500Maintenance,
$350.63 Monthly
Maintenance,
$350.63 MonthlyCharming 2-Bed, 2-Bath Corner Condo for Sale with Northeast Prairie Views. This gently used 2-bedroom, 2-bathroom condo offers a perfect blend of comfort and convenience. Located in a secure building, the home boasts open-concept main living areas, ideal for modern living and entertaining. Gorgeous Northeast views of the prairie flood the home with natural light and there is an abundance of closet space throughout, plus extra storage at both ends of the wrap around corner balcony. One reserved indoor parking space is included in the main floor parking garage. Stoney Creek Estates offers a central common room for larger gatherings, controlled intercom access for peace of mind, plus a small workshop and exercise room all with main floor access. Don't miss out on this lovely, well-maintained condo—ideal for anyone looking for a blend of modern living with serene views. Heat and water are included with the monthly condo fees. Contact your favorite agent to schedule a tour or for more information. (id:62517)
Property Details
| MLS® Number | SK996413 |
| Property Type | Single Family |
| Community Features | Pets Allowed With Restrictions |
| Features | Elevator, Balcony |
Building
| Bathroom Total | 2 |
| Bedrooms Total | 2 |
| Amenities | Exercise Centre |
| Appliances | Washer, Refrigerator, Dishwasher, Dryer, Microwave, Window Coverings, Stove |
| Architectural Style | High Rise |
| Constructed Date | 2014 |
| Cooling Type | Wall Unit |
| Heating Fuel | Natural Gas |
| Heating Type | Baseboard Heaters, Hot Water |
| Size Interior | 1,120 Ft2 |
| Type | Apartment |
Parking
| Underground | 1 |
| Other | |
| Heated Garage | |
| Parking Space(s) | 1 |
Land
| Acreage | No |
Rooms
| Level | Type | Length | Width | Dimensions |
|---|---|---|---|---|
| Main Level | Primary Bedroom | 11 ft ,1 in | 19 ft ,4 in | 11 ft ,1 in x 19 ft ,4 in |
| Main Level | 3pc Ensuite Bath | 8 ft ,7 in | 5 ft | 8 ft ,7 in x 5 ft |
| Main Level | Bedroom | 13 ft ,4 in | 9 ft ,7 in | 13 ft ,4 in x 9 ft ,7 in |
| Main Level | 4pc Bathroom | 8 ft ,9 in | 5 ft ,3 in | 8 ft ,9 in x 5 ft ,3 in |
| Main Level | Foyer | 7 ft ,2 in | 9 ft | 7 ft ,2 in x 9 ft |
| Main Level | Kitchen | 16 ft ,3 in | 11 ft ,9 in | 16 ft ,3 in x 11 ft ,9 in |
| Main Level | Dining Room | 8 ft ,9 in | 8 ft ,3 in | 8 ft ,9 in x 8 ft ,3 in |
| Main Level | Living Room | 16 ft ,6 in | 13 ft ,8 in | 16 ft ,6 in x 13 ft ,8 in |
| Main Level | Laundry Room | 5 ft ,8 in | 5 ft | 5 ft ,8 in x 5 ft |
https://www.realtor.ca/real-estate/27944886/208-825-5th-street-ne-weyburn
Contact Us
Contact us for more information
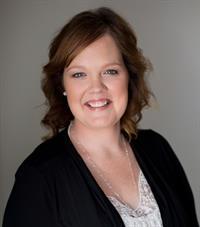
Bree Patterson
Associate Broker
www.weyburnhomes.ca/
136a - 1st Street Ne
Weyburn, Saskatchewan S4H 0T2
(306) 848-1000

