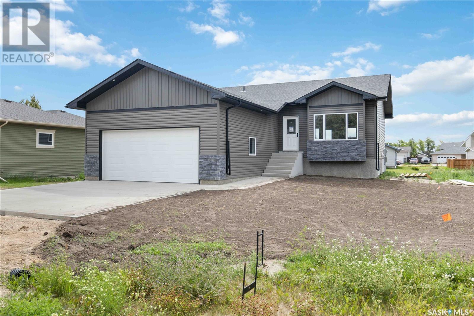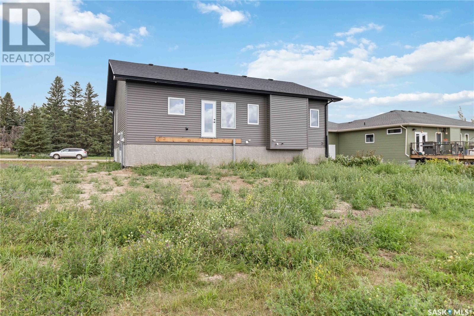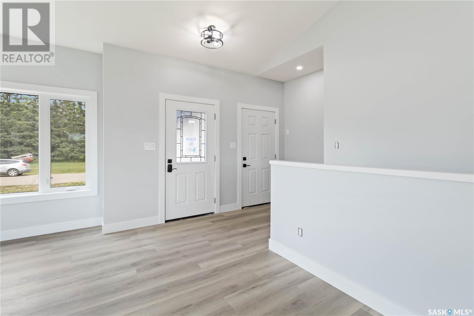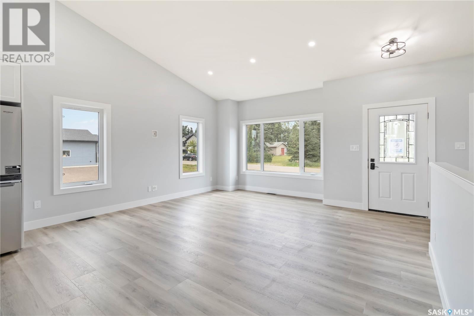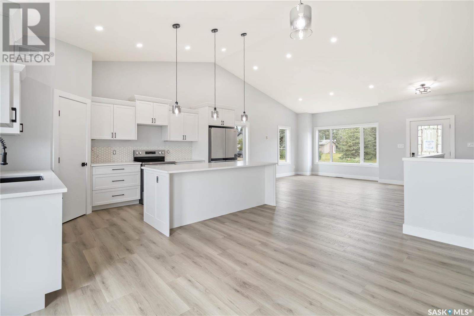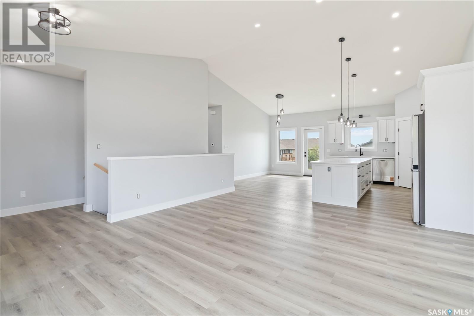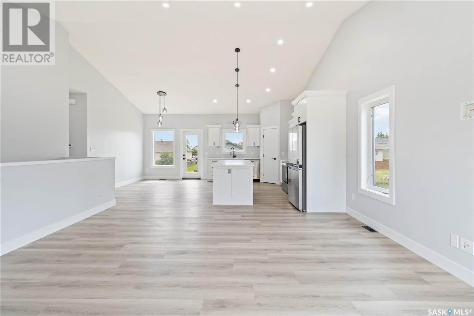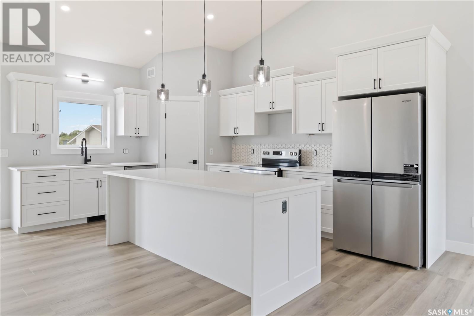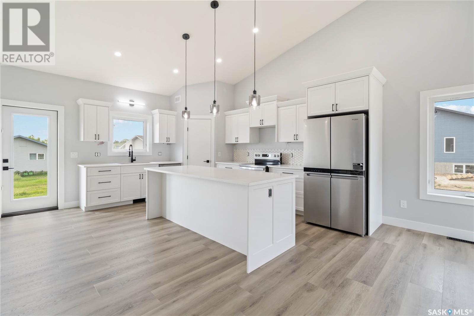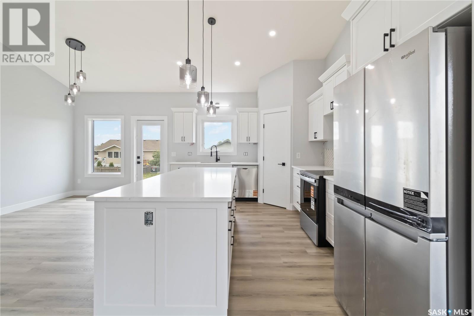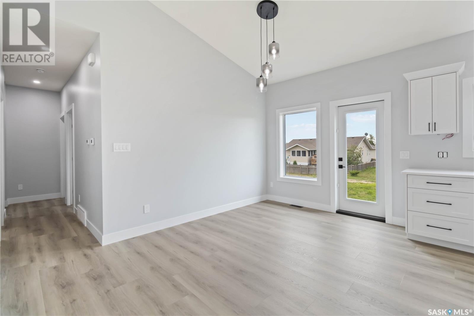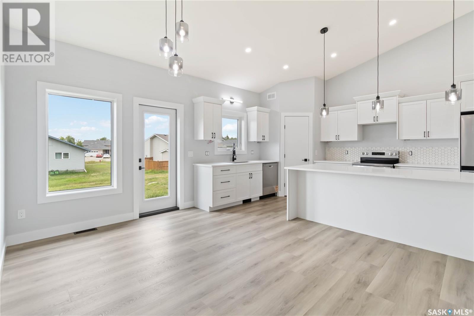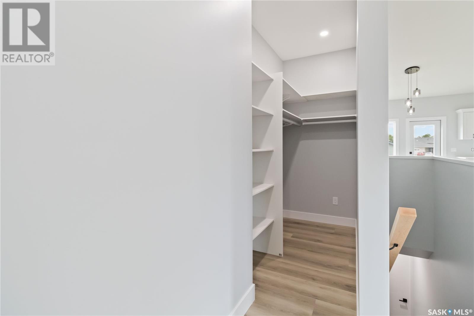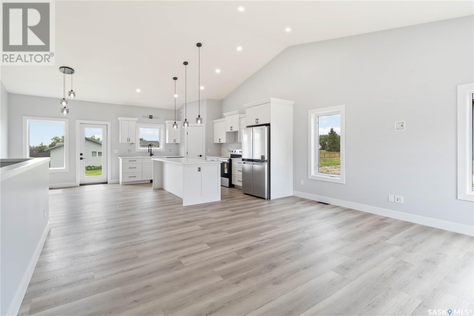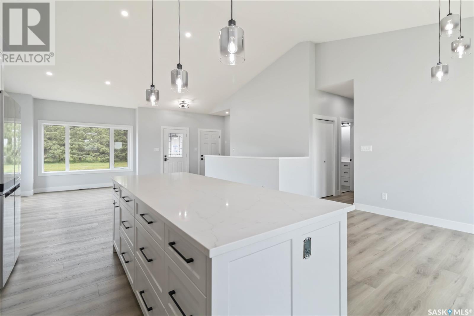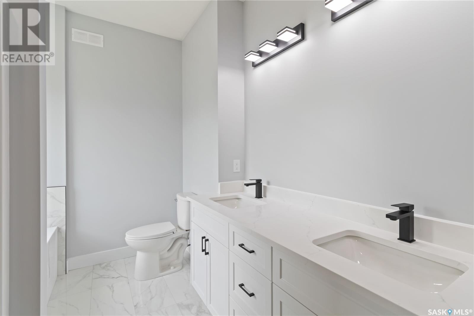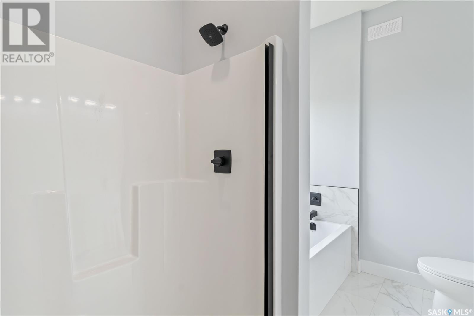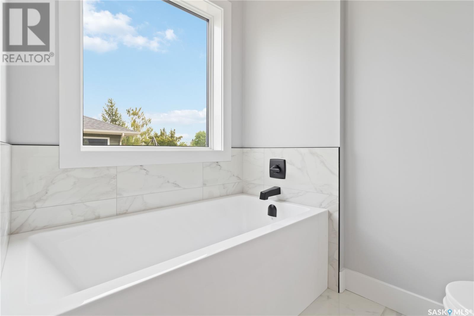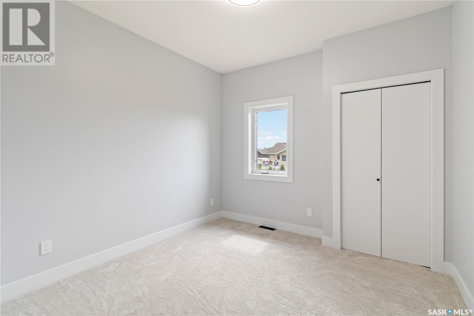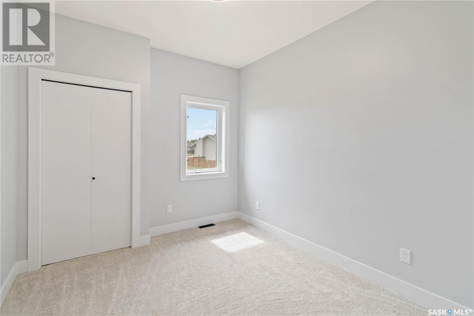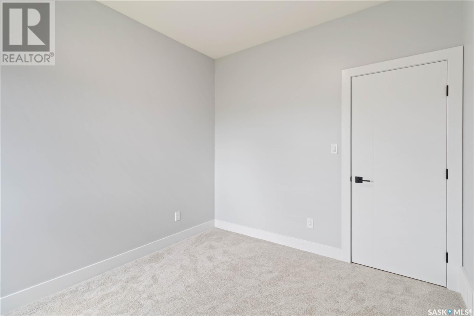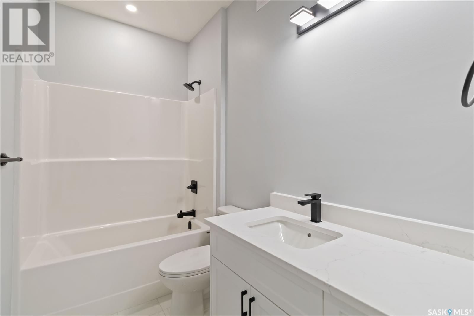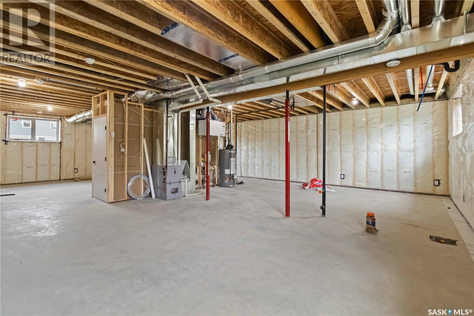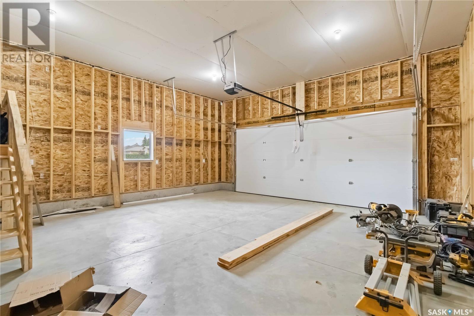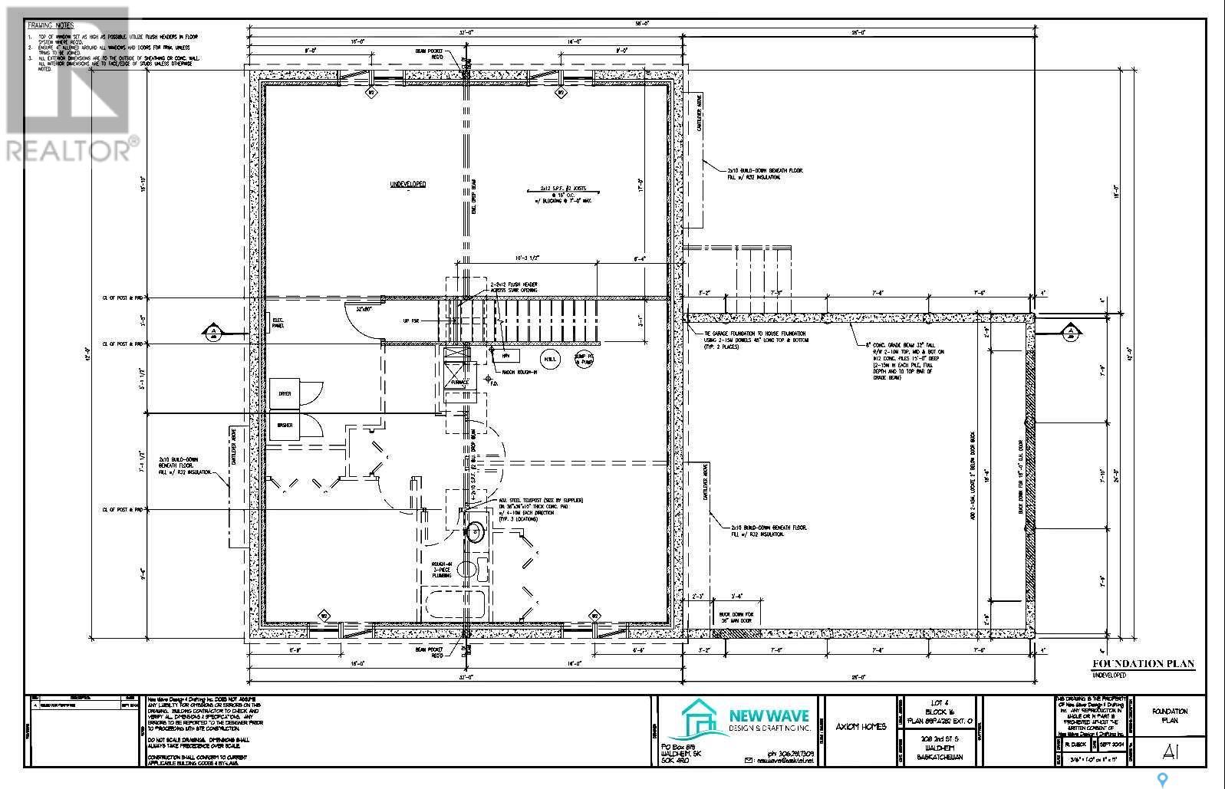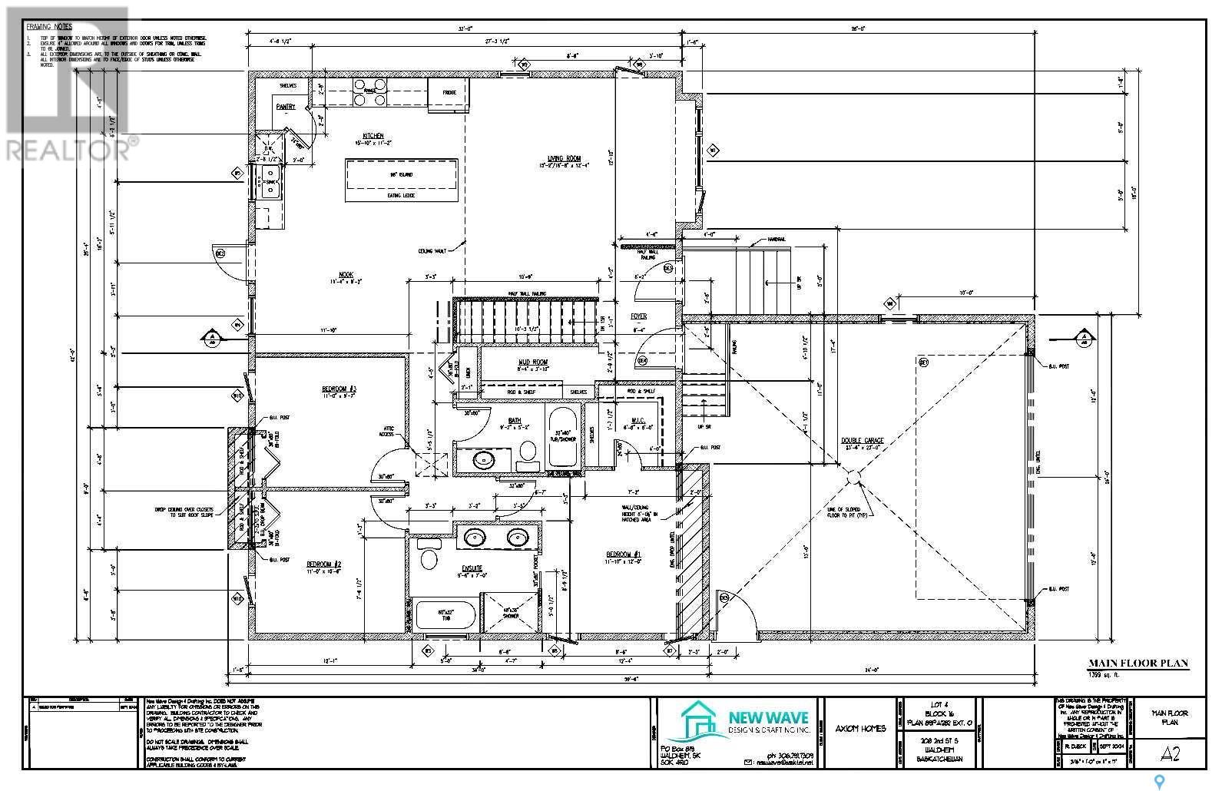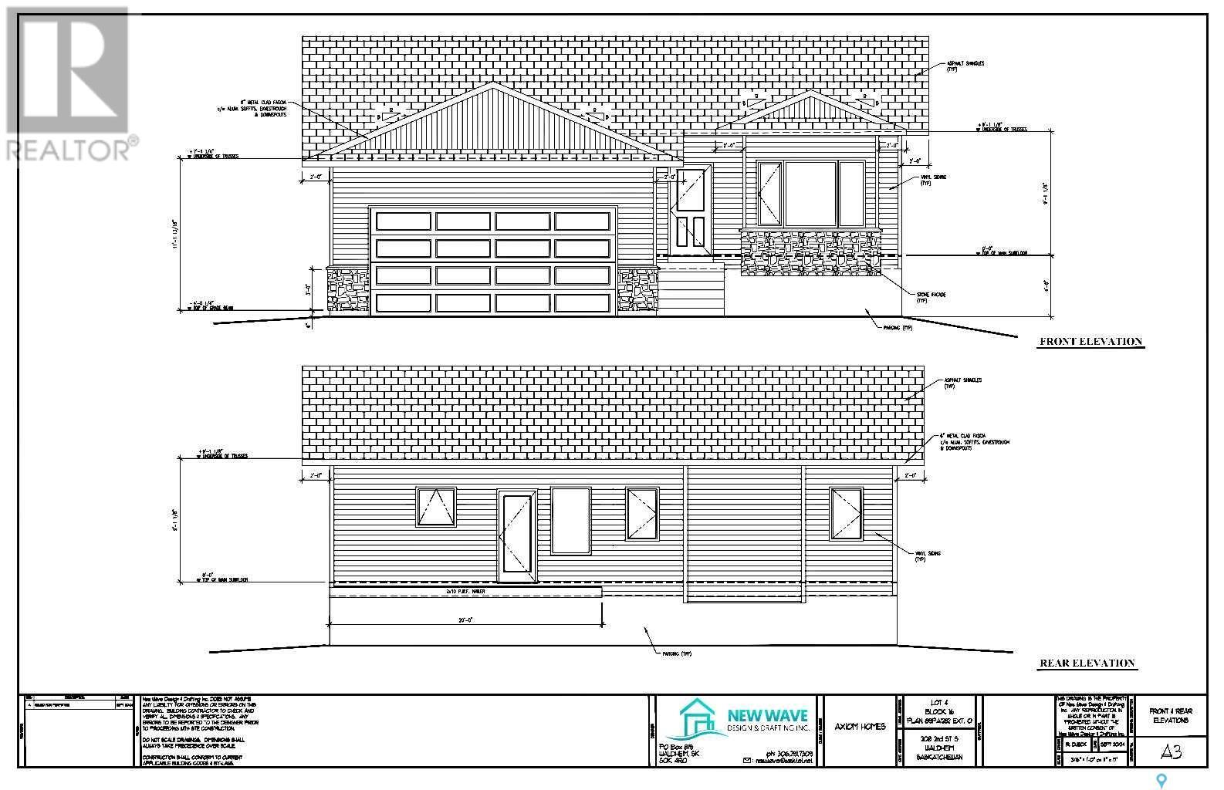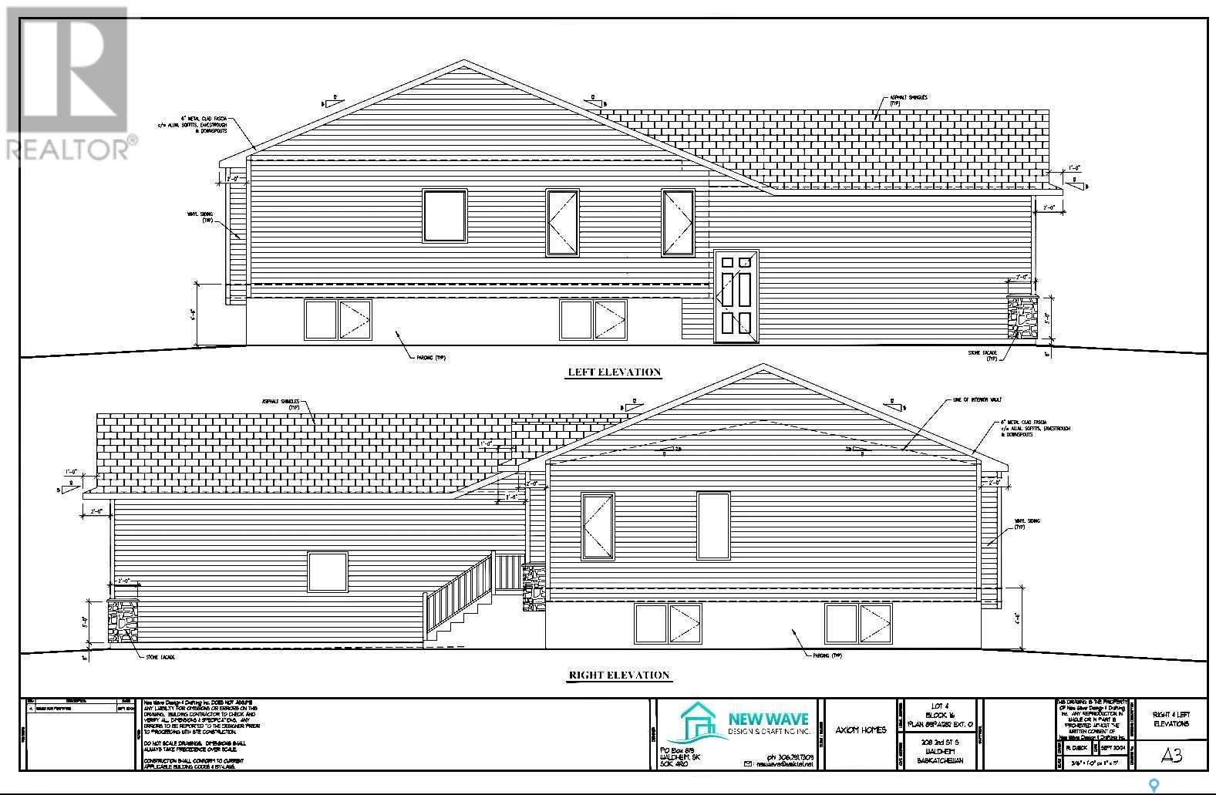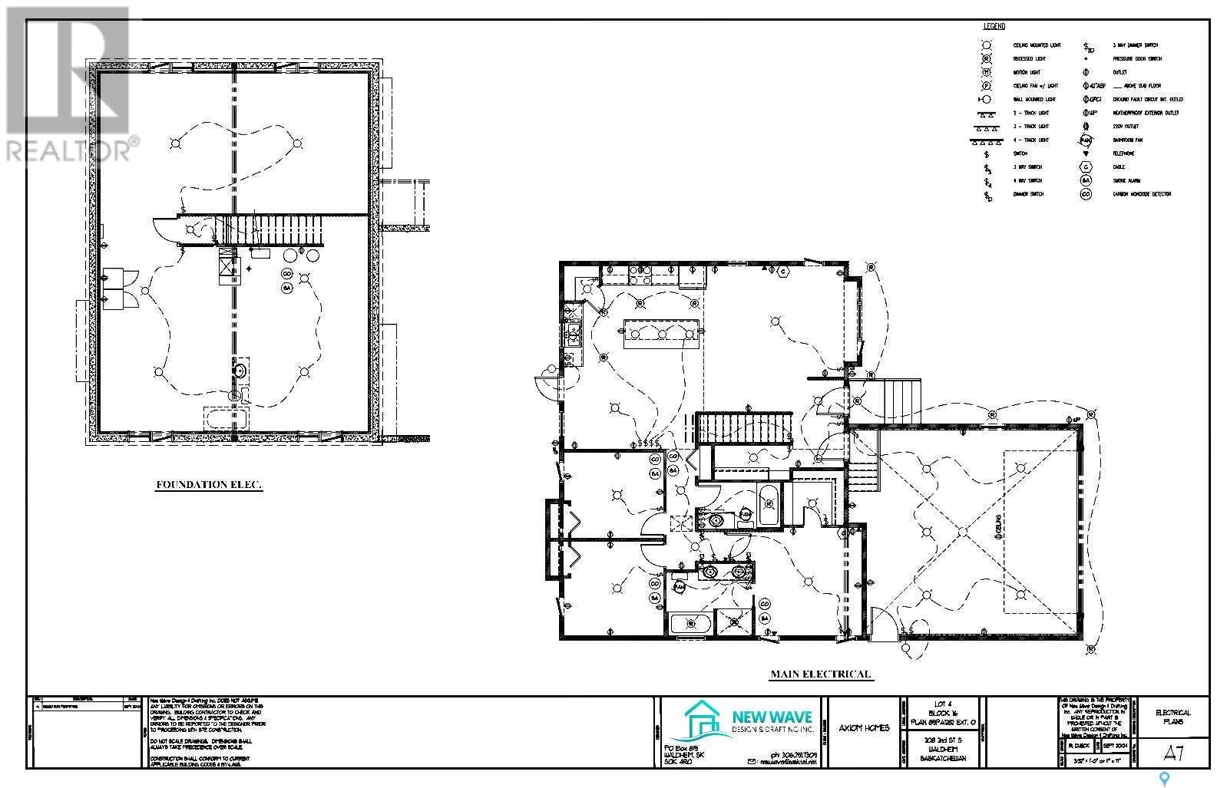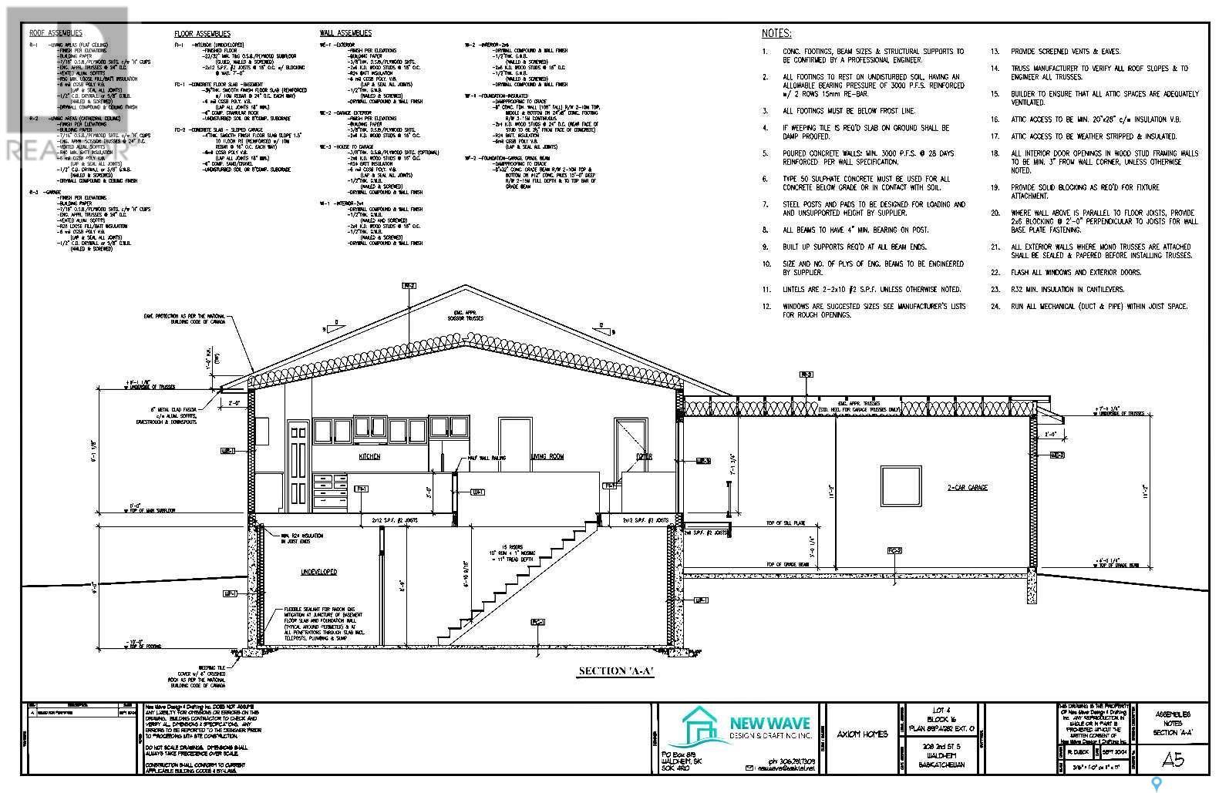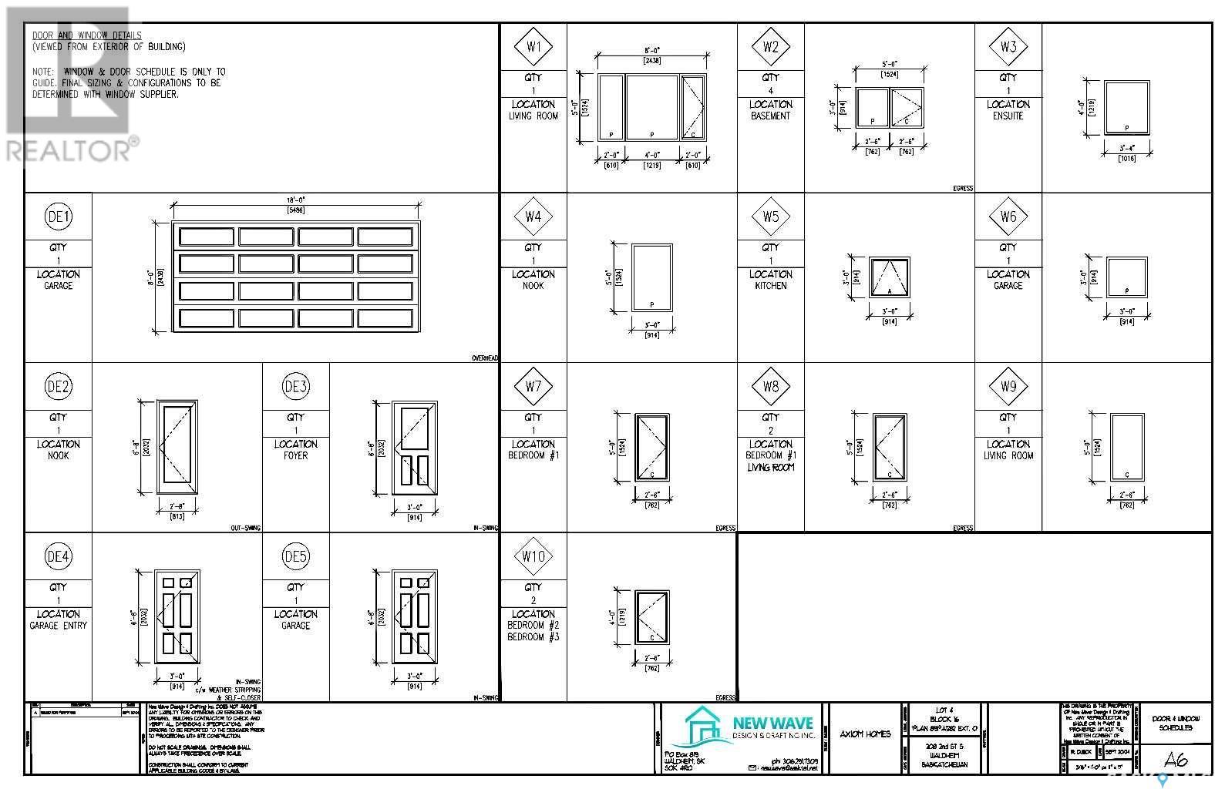Lorri Walters – Saskatoon REALTOR®
- Call or Text: (306) 221-3075
- Email: lorri@royallepage.ca
Description
Details
- Price:
- Type:
- Exterior:
- Garages:
- Bathrooms:
- Basement:
- Year Built:
- Style:
- Roof:
- Bedrooms:
- Frontage:
- Sq. Footage:
208 2nd Street S Waldheim, Saskatchewan S0K 4R0
$449,900
Stylish New Bungalow by Armour Homes LTD in Waldheim – Just 30 Minutes from Saskatoon Step into modern comfort and timeless elegance with this beautifully built 1,399 sq ft bungalow by Armour Homes LTD, located in the growing and friendly community of Waldheim. Just a short drive from Saskatoon, this brand-new home offers the perfect balance of peaceful small-town living and city convenience. From the moment you walk in, you’ll be welcomed by soaring 13-foot ceilings in the kitchen and main living area, creating an airy, open feel. The 9-foot ceilings in the bedrooms add to the spacious vibe, while luxury vinyl plank floors, quartz countertops, porcelain tiles in the bathrooms, stainless steel appliances, and large windows bring a modern touch and plenty of natural light. This thoughtfully designed home features 3 spacious bedrooms, 2 full bathrooms, and sits on a large lot with endless possibilities. The concrete driveway is already complete, and the builder offers the option to finish the basement and deck to suit your personal style. Whether you're looking to settle down, upgrade, or simply enjoy the benefits of new construction, this home is a fantastic opportunity to experience quality craftsmanship and everyday comfort in a welcoming community. Reach out today to book your private tour! (id:62517)
Property Details
| MLS® Number | SK010161 |
| Property Type | Single Family |
| Features | Sump Pump |
Building
| Bathroom Total | 2 |
| Bedrooms Total | 3 |
| Appliances | Refrigerator, Dishwasher, Microwave, Stove |
| Architectural Style | Raised Bungalow |
| Basement Development | Unfinished |
| Basement Type | Full (unfinished) |
| Constructed Date | 2025 |
| Heating Fuel | Natural Gas |
| Heating Type | Forced Air |
| Stories Total | 1 |
| Size Interior | 1,399 Ft2 |
| Type | House |
Parking
| Attached Garage | |
| Parking Space(s) | 4 |
Land
| Acreage | Yes |
| Landscape Features | Lawn |
| Size Frontage | 88 Ft |
| Size Irregular | 12584.00 |
| Size Total | 12584 Ac |
| Size Total Text | 12584 Ac |
Rooms
| Level | Type | Length | Width | Dimensions |
|---|---|---|---|---|
| Main Level | Living Room | 12 ft ,10 in | 10 ft ,9 in | 12 ft ,10 in x 10 ft ,9 in |
| Main Level | Kitchen | 15 ft ,10 in | 11 ft ,2 in | 15 ft ,10 in x 11 ft ,2 in |
| Main Level | Dining Room | 11 ft ,4 in | 9 ft ,2 in | 11 ft ,4 in x 9 ft ,2 in |
| Main Level | Primary Bedroom | 12 ft | 11 ft ,10 in | 12 ft x 11 ft ,10 in |
| Main Level | 5pc Ensuite Bath | 9 ft ,6 in | 7 ft | 9 ft ,6 in x 7 ft |
| Main Level | Bedroom | 11 ft | 10 ft ,6 in | 11 ft x 10 ft ,6 in |
| Main Level | Bedroom | 11 ft | 9 ft ,7 in | 11 ft x 9 ft ,7 in |
| Main Level | 3pc Bathroom | 9 ft ,2 in | 5 ft ,2 in | 9 ft ,2 in x 5 ft ,2 in |
https://www.realtor.ca/real-estate/28497106/208-2nd-street-s-waldheim
Contact Us
Contact us for more information

Kasia Kizielewicz-Filipek
Salesperson
#211 - 220 20th St W
Saskatoon, Saskatchewan S7M 0W9
(866) 773-5421
