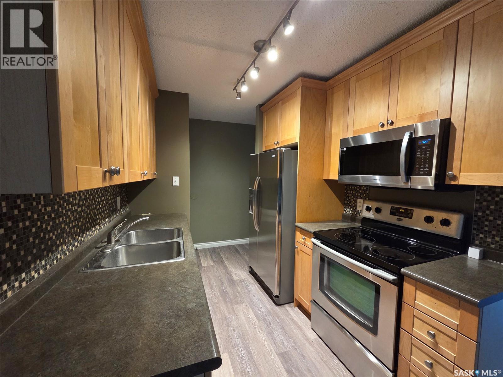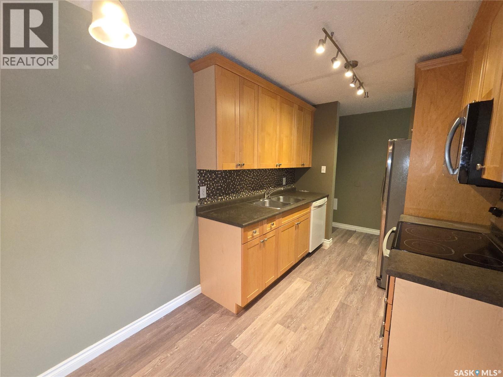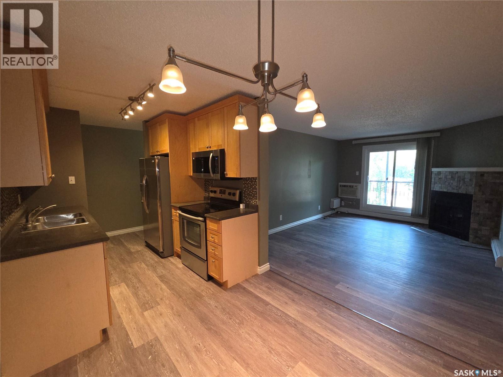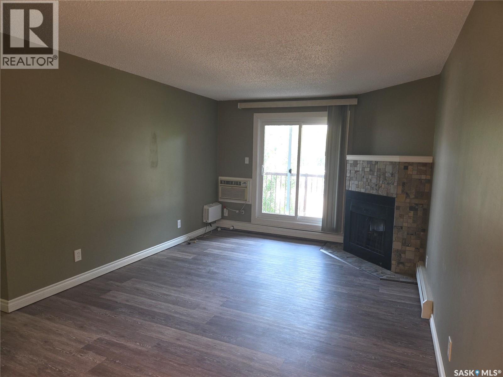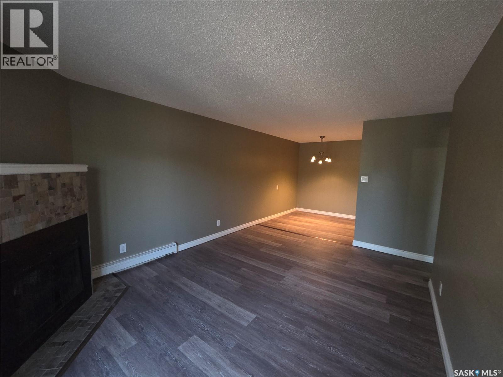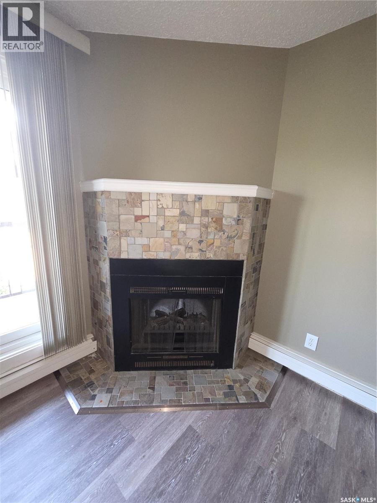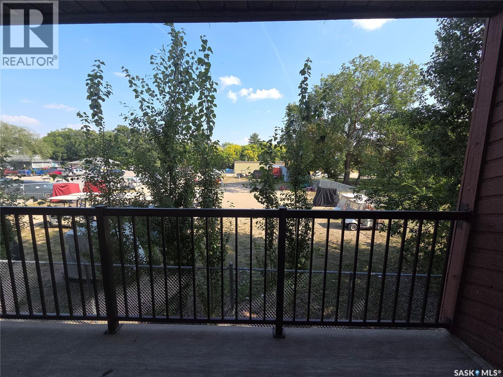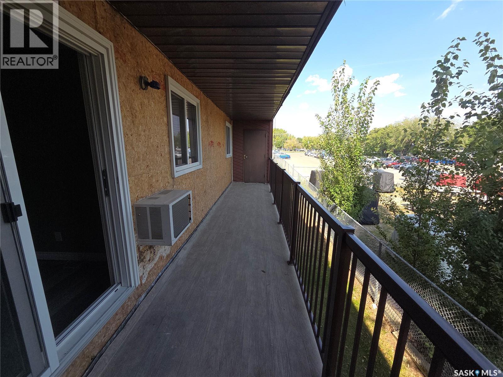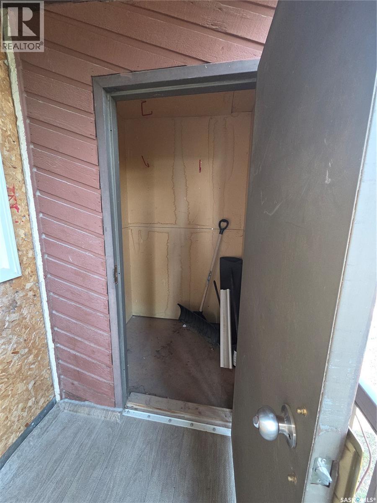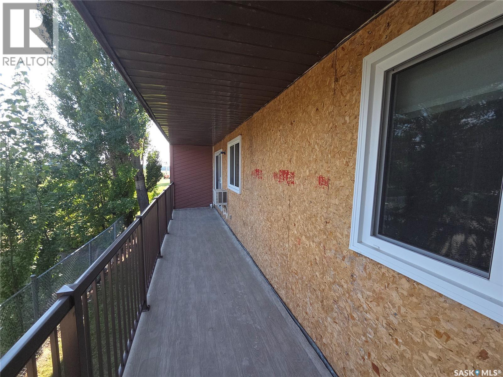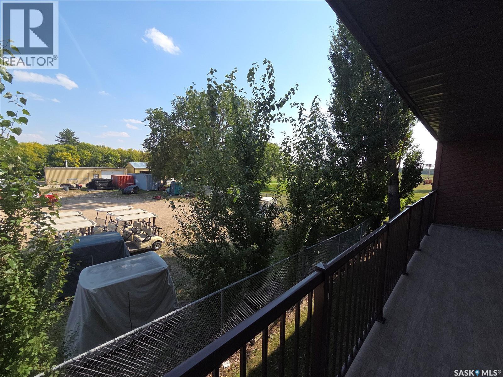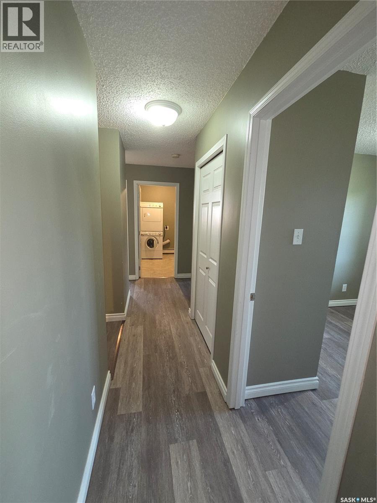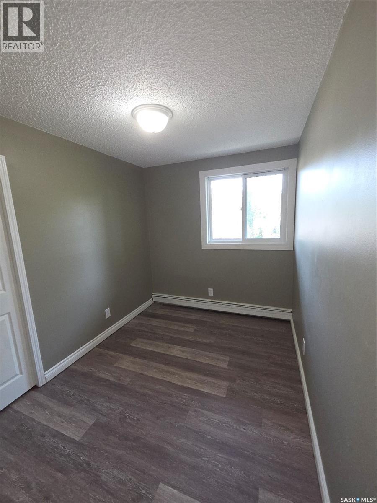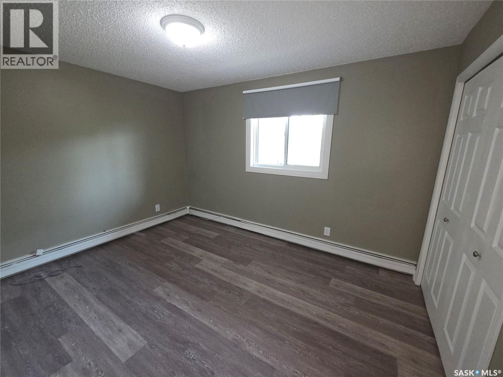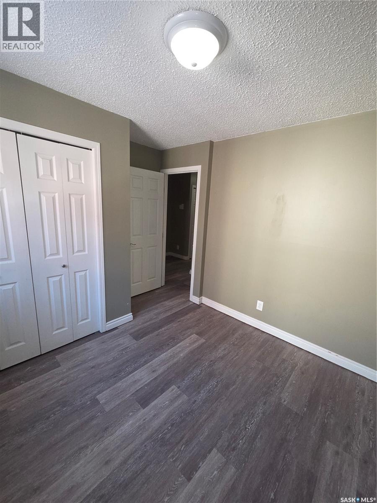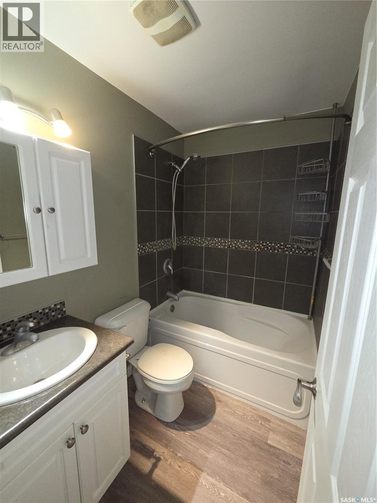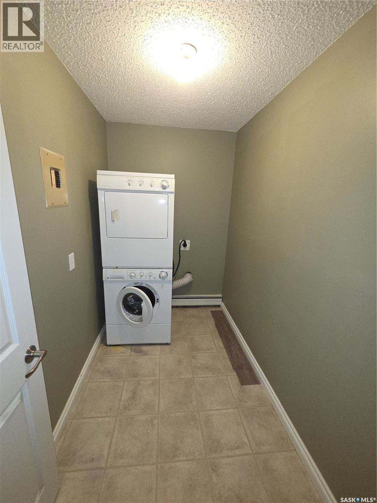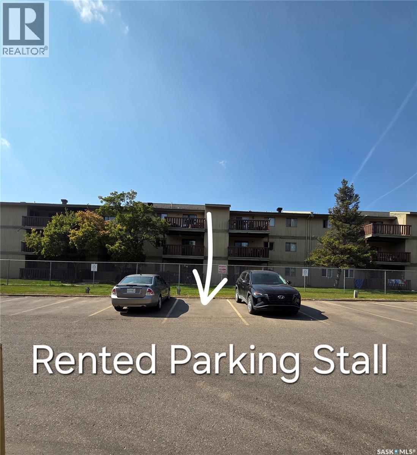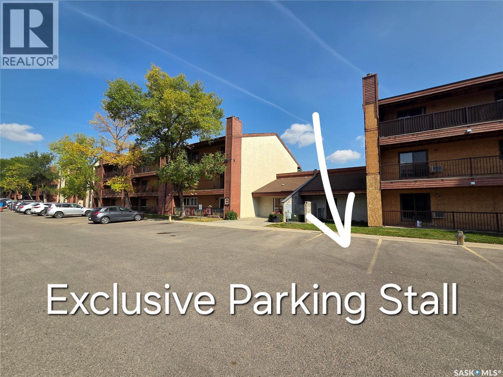Lorri Walters – Saskatoon REALTOR®
- Call or Text: (306) 221-3075
- Email: lorri@royallepage.ca
Description
Details
- Price:
- Type:
- Exterior:
- Garages:
- Bathrooms:
- Basement:
- Year Built:
- Style:
- Roof:
- Bedrooms:
- Frontage:
- Sq. Footage:
207b 4040 8th Street E Saskatoon, Saskatchewan S7H 5L4
$209,900Maintenance,
$456.92 Monthly
Maintenance,
$456.92 MonthlyModern, updated 2nd floor condo in a prime Saskatoon location! Discover comfort and convenience in this updated & well maintained 3 bedroom, 1 bathroom condo, boasting 915 square feet of bright and functional living space. Perfectly suited for first-time buyers, families, or investors, this unit is located in a sought-after area close to amenities, golf course, schools, and public transit. The open-concept living and dining area is perfect for entertaining, with large windows that let in plenty of natural light. Recently upgraded flooring, fixtures, and new windows! This building is a professionally managed condominium complex with secure access, two dedicated parking spaces (one is exclusive to the unit, and the 2nd is currently rented to the unit for an additional $40/ month), and tons of visitor parking available. Pets are allowed with restrictions and approval. This condo offers easy access to grocery stores, restaurants, parks, and recreation centers. Proximity to the University of Saskatchewan and downtown makes this location highly desirable. Don’t miss this opportunity to own a stylish and affordable home in Wildwood! Call your Realtor today for a private viewing. (id:62517)
Property Details
| MLS® Number | SK017847 |
| Property Type | Single Family |
| Neigbourhood | Wildwood |
| Community Features | Pets Allowed With Restrictions |
| Features | Balcony |
Building
| Bathroom Total | 1 |
| Bedrooms Total | 3 |
| Appliances | Washer, Refrigerator, Dryer, Oven - Built-in, Stove |
| Architectural Style | Low Rise |
| Constructed Date | 1982 |
| Cooling Type | Wall Unit |
| Heating Type | Baseboard Heaters, Hot Water |
| Size Interior | 915 Ft2 |
| Type | Apartment |
Parking
| Surfaced | 2 |
| Other | |
| Parking Space(s) | 2 |
Land
| Acreage | No |
Rooms
| Level | Type | Length | Width | Dimensions |
|---|---|---|---|---|
| Main Level | Living Room | 11 ft ,3 in | 15 ft ,6 in | 11 ft ,3 in x 15 ft ,6 in |
| Main Level | Dining Room | 8 ft ,2 in | 8 ft ,2 in | 8 ft ,2 in x 8 ft ,2 in |
| Main Level | Kitchen | 7 ft ,9 in | 8 ft | 7 ft ,9 in x 8 ft |
| Main Level | Bedroom | 11 ft ,9 in | 12 ft ,7 in | 11 ft ,9 in x 12 ft ,7 in |
| Main Level | Bedroom | 8 ft ,2 in | 9 ft ,5 in | 8 ft ,2 in x 9 ft ,5 in |
| Main Level | Bedroom | 8 ft ,2 in | 9 ft ,5 in | 8 ft ,2 in x 9 ft ,5 in |
| Main Level | 4pc Bathroom | x x x | ||
| Main Level | Laundry Room | x x x |
https://www.realtor.ca/real-estate/28839380/207b-4040-8th-street-e-saskatoon-wildwood
Contact Us
Contact us for more information

Ryan Gay
Salesperson
www.ryangay.ca/
714 Duchess Street
Saskatoon, Saskatchewan S7K 0R3
(306) 653-2213
(888) 623-6153
boyesgrouprealty.com/
