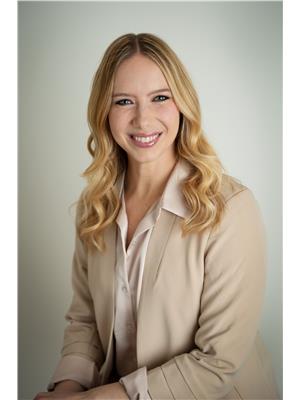Lorri Walters – Saskatoon REALTOR®
- Call or Text: (306) 221-3075
- Email: lorri@royallepage.ca
Description
Details
- Price:
- Type:
- Exterior:
- Garages:
- Bathrooms:
- Basement:
- Year Built:
- Style:
- Roof:
- Bedrooms:
- Frontage:
- Sq. Footage:
2075 Lindsay Street Regina, Saskatchewan S4N 3B8
$399,900
Excellent revenue or mortgage assistance, 2010 Trademark constructed with regulation basement suite (up/down duplex). Each suite is equipped with individual forced air heating systems, power and water meter, private entrances, and separate laundry. The property also features a double garage(dual door) and fencing. The upstairs suite is currently operating as a certified daycare facility (maximum of 8 children) and boasts an island kitchen with maple cabinetry, two generously sized bedrooms, and a spacious 4-piece bathroom. The downstairs area is also well-lit with large windows and includes a kitchen, two bedrooms, and a 4-piece bathroom. This property is situated on a tranquil street, conveniently located near downtown, parks, and the Al Ritchie community. (id:62517)
Property Details
| MLS® Number | SK010173 |
| Property Type | Single Family |
| Neigbourhood | Broders Annex |
| Features | Lane, Sump Pump |
Building
| Bathroom Total | 2 |
| Bedrooms Total | 4 |
| Appliances | Washer, Refrigerator, Dishwasher, Dryer, Microwave, Window Coverings, Garage Door Opener Remote(s), Stove |
| Architectural Style | Bi-level |
| Basement Development | Finished |
| Basement Type | Full (finished) |
| Constructed Date | 2010 |
| Cooling Type | Central Air Conditioning |
| Heating Fuel | Natural Gas |
| Heating Type | Forced Air |
| Size Interior | 1,020 Ft2 |
| Type | House |
Parking
| Detached Garage | |
| Parking Space(s) | 3 |
Land
| Acreage | No |
| Fence Type | Fence |
| Landscape Features | Lawn |
| Size Irregular | 3120.00 |
| Size Total | 3120 Sqft |
| Size Total Text | 3120 Sqft |
Rooms
| Level | Type | Length | Width | Dimensions |
|---|---|---|---|---|
| Basement | Family Room | 16 ft ,6 in | 17 ft ,5 in | 16 ft ,6 in x 17 ft ,5 in |
| Basement | Dining Room | 9 ft ,1 in | 9 ft ,10 in | 9 ft ,1 in x 9 ft ,10 in |
| Basement | Kitchen | 10 ft ,7 in | 12 ft ,6 in | 10 ft ,7 in x 12 ft ,6 in |
| Basement | Bedroom | 10 ft ,11 in | 13 ft ,1 in | 10 ft ,11 in x 13 ft ,1 in |
| Basement | Bedroom | 14 ft ,4 in | 9 ft ,1 in | 14 ft ,4 in x 9 ft ,1 in |
| Basement | 4pc Bathroom | Measurements not available | ||
| Main Level | Living Room | 11 ft ,10 in | 15 ft ,11 in | 11 ft ,10 in x 15 ft ,11 in |
| Main Level | Dining Room | 8 ft ,7 in | 7 ft ,7 in | 8 ft ,7 in x 7 ft ,7 in |
| Main Level | Kitchen | 13 ft ,11 in | 16 ft ,9 in | 13 ft ,11 in x 16 ft ,9 in |
| Main Level | Primary Bedroom | 12 ft | 11 ft ,11 in | 12 ft x 11 ft ,11 in |
| Main Level | Bedroom | 8 ft ,5 in | 10 ft ,1 in | 8 ft ,5 in x 10 ft ,1 in |
| Main Level | 4pc Bathroom | Measurements not available |
https://www.realtor.ca/real-estate/28499011/2075-lindsay-street-regina-broders-annex
Contact Us
Contact us for more information

Aaron Alarcon
Salesperson
260 - 2410 Dewdney Avenue
Regina, Saskatchewan S4R 1H6
(306) 206-1828
www.realtyhubsk.com/

Brittney Seal
Salesperson
www.brittneyseal.com/
www.instagram.com/brittneyseal.realtor/?fbclid=IwY2xjawI9W61leHRuA2FlbQIxMAABHQ1xoAI_a9drBbI9w5ZYsFIATG5qJMvg4H43IHo7aKhF2oARMprIfqxzQg_aem_psOW0uWGjRN1KJoIKTkEIA
www.facebook.com/profile.php?id=61573847787738
260 - 2410 Dewdney Avenue
Regina, Saskatchewan S4R 1H6
(306) 206-1828
www.realtyhubsk.com/
































