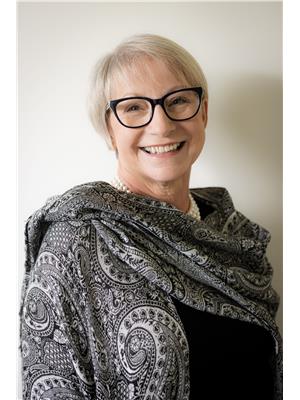Lorri Walters – Saskatoon REALTOR®
- Call or Text: (306) 221-3075
- Email: lorri@royallepage.ca
Description
Details
- Price:
- Type:
- Exterior:
- Garages:
- Bathrooms:
- Basement:
- Year Built:
- Style:
- Roof:
- Bedrooms:
- Frontage:
- Sq. Footage:
207 Railway Avenue White Fox, Saskatchewan S0J 3B0
$89,500
This property boasts a clean & pristine interior with the added convenience of excellent off-street parking complete with a fenced backyard. A practical 12x20 garden shed is also included. There is an option for lane entry if storing a sled or quad is required. For a significant part of the year, the spacious 14x22 screened-in deck offers a wonderful area to comfortably enjoy the outdoors & entertain family & friends for hours. Inside, the home features two bedrooms and a well-appointed four-piece bathroom. The true centerpiece however, is the spacious kitchen that seamlessly flows into an open-concept dining room presented with custom built-ins. The generously sized living room provides ample space for all your hosting needs. The partial basement includes a large laundry room with additional rooms for all of your storage needs. Regarding utilities, SK/Energy is an equalized payment of $50 per month, and SK/Power is between $75-$135 per month; making this great home option affordable and appealing from every angle! (id:62517)
Property Details
| MLS® Number | SK011466 |
| Property Type | Single Family |
| Features | Lane, Rectangular, Sump Pump |
| Structure | Deck |
Building
| Bathroom Total | 1 |
| Bedrooms Total | 2 |
| Appliances | Washer, Refrigerator, Dryer, Freezer, Window Coverings, Hood Fan, Storage Shed, Stove |
| Architectural Style | Bungalow |
| Basement Development | Partially Finished |
| Basement Type | Partial (partially Finished) |
| Constructed Date | 1935 |
| Heating Fuel | Natural Gas |
| Heating Type | Forced Air |
| Stories Total | 1 |
| Size Interior | 913 Ft2 |
| Type | House |
Parking
| Gravel | |
| Parking Space(s) | 4 |
Land
| Acreage | No |
| Fence Type | Fence |
| Landscape Features | Lawn |
| Size Frontage | 50 Ft |
| Size Irregular | 0.13 |
| Size Total | 0.13 Ac |
| Size Total Text | 0.13 Ac |
Rooms
| Level | Type | Length | Width | Dimensions |
|---|---|---|---|---|
| Basement | Laundry Room | 20'6" x 8'5" | ||
| Basement | Storage | 10' x 8'11" | ||
| Basement | Other | 12' x 8' | ||
| Main Level | Kitchen | 17'5" x 10' | ||
| Main Level | Dining Room | 11'9" x 9'6" | ||
| Main Level | Living Room | 15' x 13'3" | ||
| Main Level | Bedroom | 8'7" x 9'2" | ||
| Main Level | 4pc Bathroom | 9'4" x 6' | ||
| Main Level | Primary Bedroom | 11'3" x 9'3" | ||
| Main Level | Mud Room | 4'11" x 5'2" |
https://www.realtor.ca/real-estate/28561596/207-railway-avenue-white-fox
Contact Us
Contact us for more information

Sharon Rettaler
Salesperson
www.provenrealty.c21.ca/
500 100 A Street
Tisdale, Saskatchewan S0E 1T0
(306) 873-2678
(306) 873-2291














































