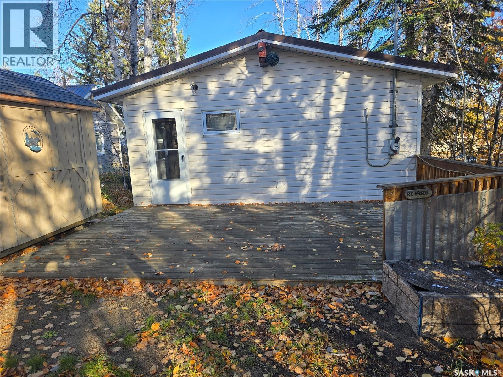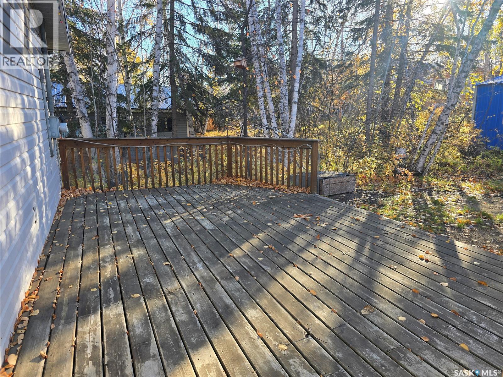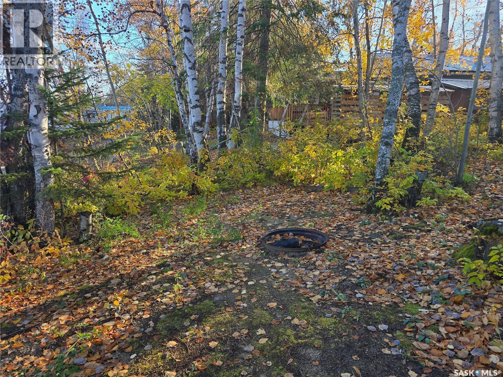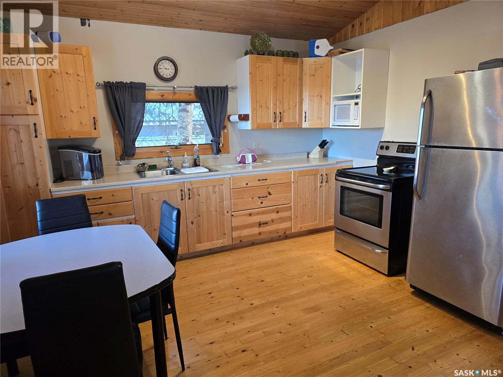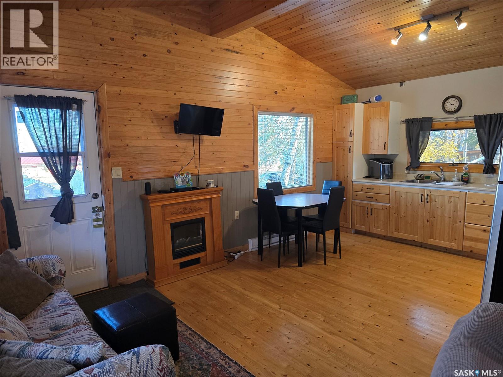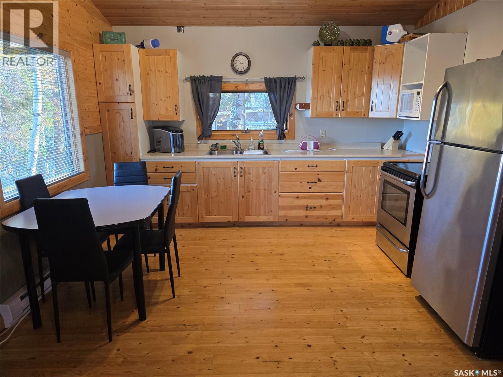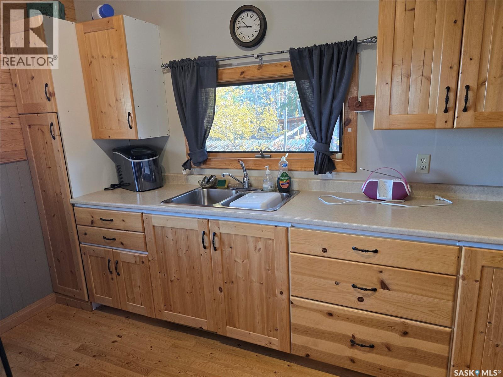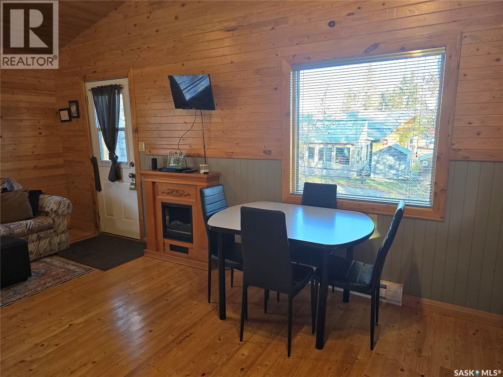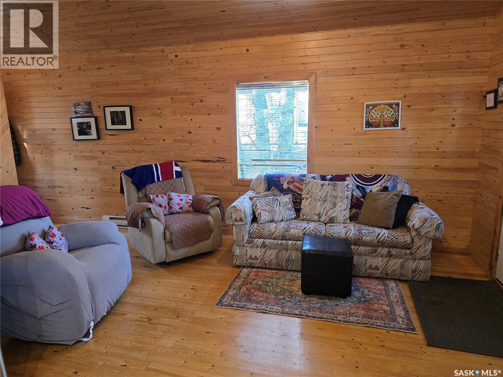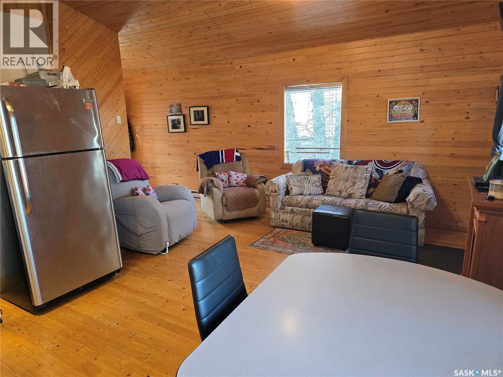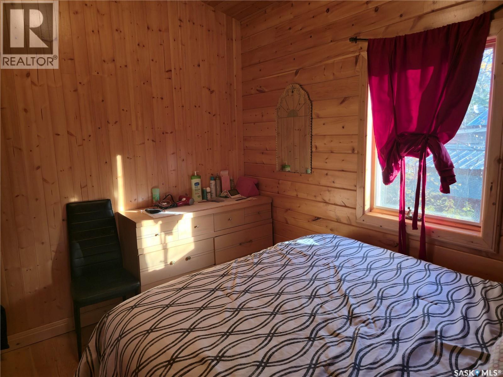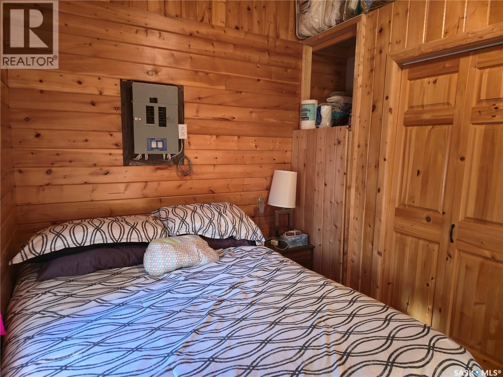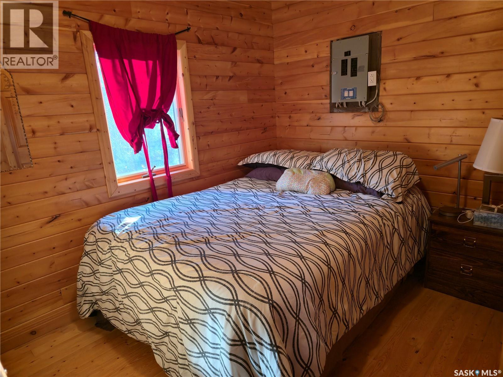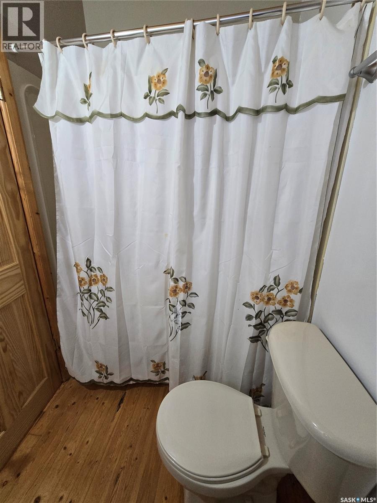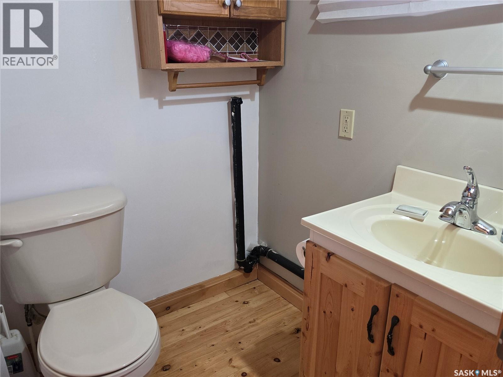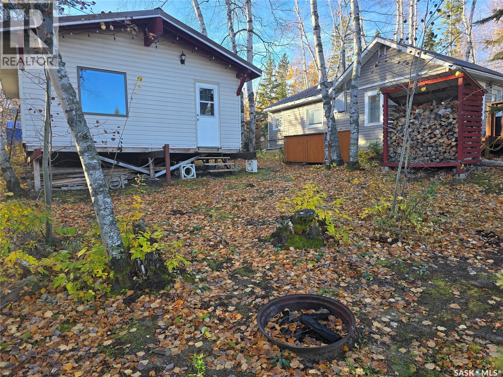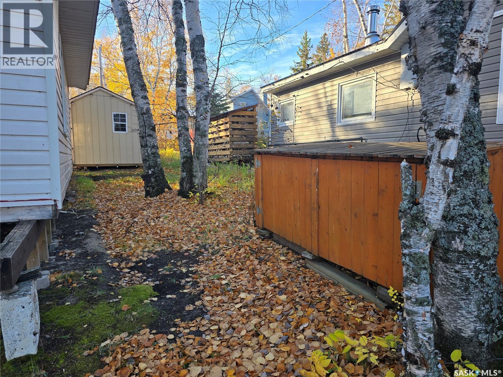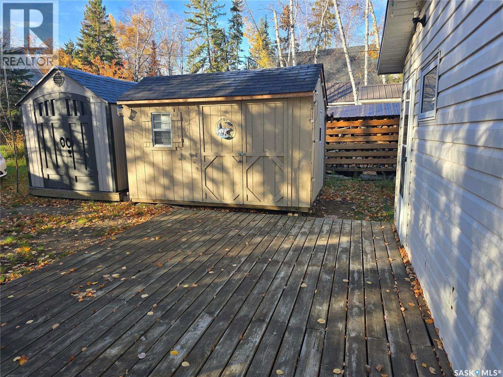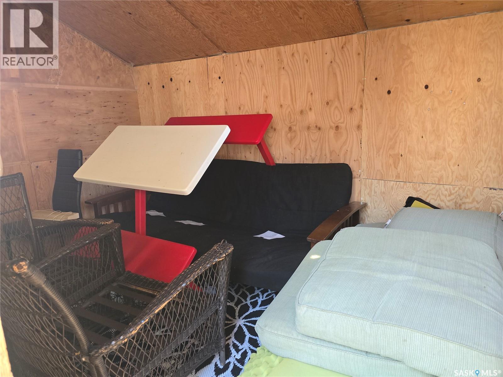Lorri Walters – Saskatoon REALTOR®
- Call or Text: (306) 221-3075
- Email: lorri@royallepage.ca
Description
Details
- Price:
- Type:
- Exterior:
- Garages:
- Bathrooms:
- Basement:
- Year Built:
- Style:
- Roof:
- Bedrooms:
- Frontage:
- Sq. Footage:
207 Pine Drive Tobin Lake, Saskatchewan S0E 1E0
$184,900
Welcome to lakeside living at its best in this cozy 504 square foot cabin, perfectly nestled on a quiet drive at Tobin Lake. Featuring an open concept living room/dining room & beautiful kitchen. 1 large bedroom for the perfect & 4 pc bathroom for the perfect amount of comfort. The pine interior adds warmth and cabin appeal, and the finished deck is a wonderful addition to the outdoors. The bonus bunk-house sleeps 2!!! & is perfect for overnight guests. The shed offers extra storage for all your outdoor gear. This cozy cabin home is a must-see. Contact your favorite realtor today to book your private showing and step into your perfect lake getaway. (id:62517)
Property Details
| MLS® Number | SK021599 |
| Property Type | Single Family |
| Features | Treed, Rectangular |
| Structure | Deck |
Building
| Bathroom Total | 1 |
| Bedrooms Total | 1 |
| Appliances | Refrigerator, Window Coverings, Storage Shed, Stove |
| Architectural Style | Bungalow |
| Constructed Date | 1983 |
| Fireplace Fuel | Electric |
| Fireplace Present | Yes |
| Fireplace Type | Conventional |
| Heating Type | Baseboard Heaters |
| Stories Total | 1 |
| Size Interior | 504 Ft2 |
| Type | House |
Parking
| None | |
| Parking Space(s) | 2 |
Land
| Acreage | No |
| Size Frontage | 49 Ft |
| Size Irregular | 4851.00 |
| Size Total | 4851 Sqft |
| Size Total Text | 4851 Sqft |
Rooms
| Level | Type | Length | Width | Dimensions |
|---|---|---|---|---|
| Main Level | Living Room | 7 ft ,4 in | 5 ft ,2 in | 7 ft ,4 in x 5 ft ,2 in |
| Main Level | Kitchen/dining Room | 12 ft ,4 in | 8 ft ,10 in | 12 ft ,4 in x 8 ft ,10 in |
| Main Level | Bedroom | 10 ft ,7 in | 9 ft ,6 in | 10 ft ,7 in x 9 ft ,6 in |
| Main Level | 4pc Bathroom | 10 ft ,7 in | 9 ft ,6 in | 10 ft ,7 in x 9 ft ,6 in |
https://www.realtor.ca/real-estate/29025825/207-pine-drive-tobin-lake
Contact Us
Contact us for more information
Ashley Djkowich
Broker
111 2nd Avenue South, Unit 400
Saskatoon, Saskatchewan S7K 1K6
(888) 204-8554
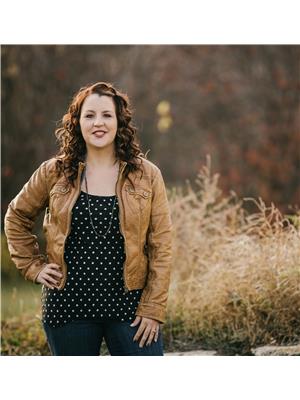
Shantelle R Mccrea
Salesperson
www.instagram.com/shant3ll319?igsh=MWppcXhtNjBINXpyeA
www.facebook.com/ShantelleMcCreasaskatoonrealty/
ca.linkedin.com/in/shantelle-mccrea-0b7864250
111 2nd Avenue South, Unit 400
Saskatoon, Saskatchewan S7K 1K6
(888) 204-8554

