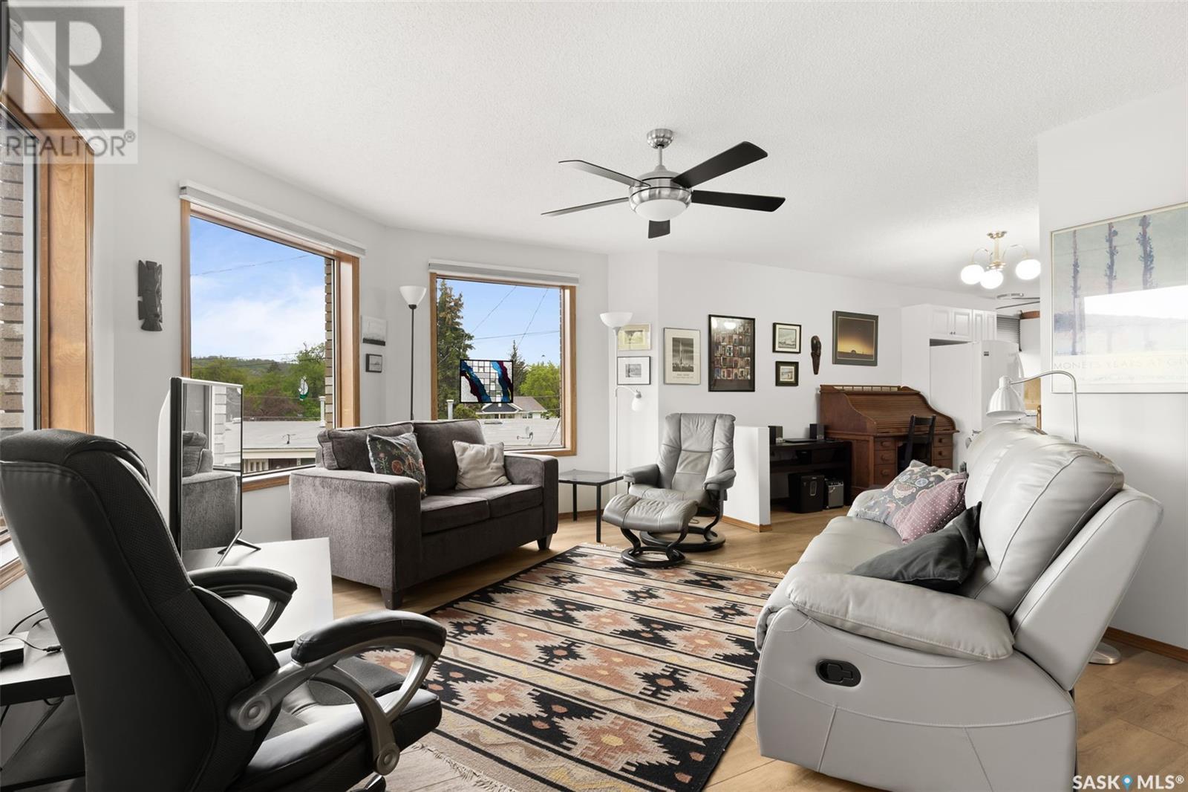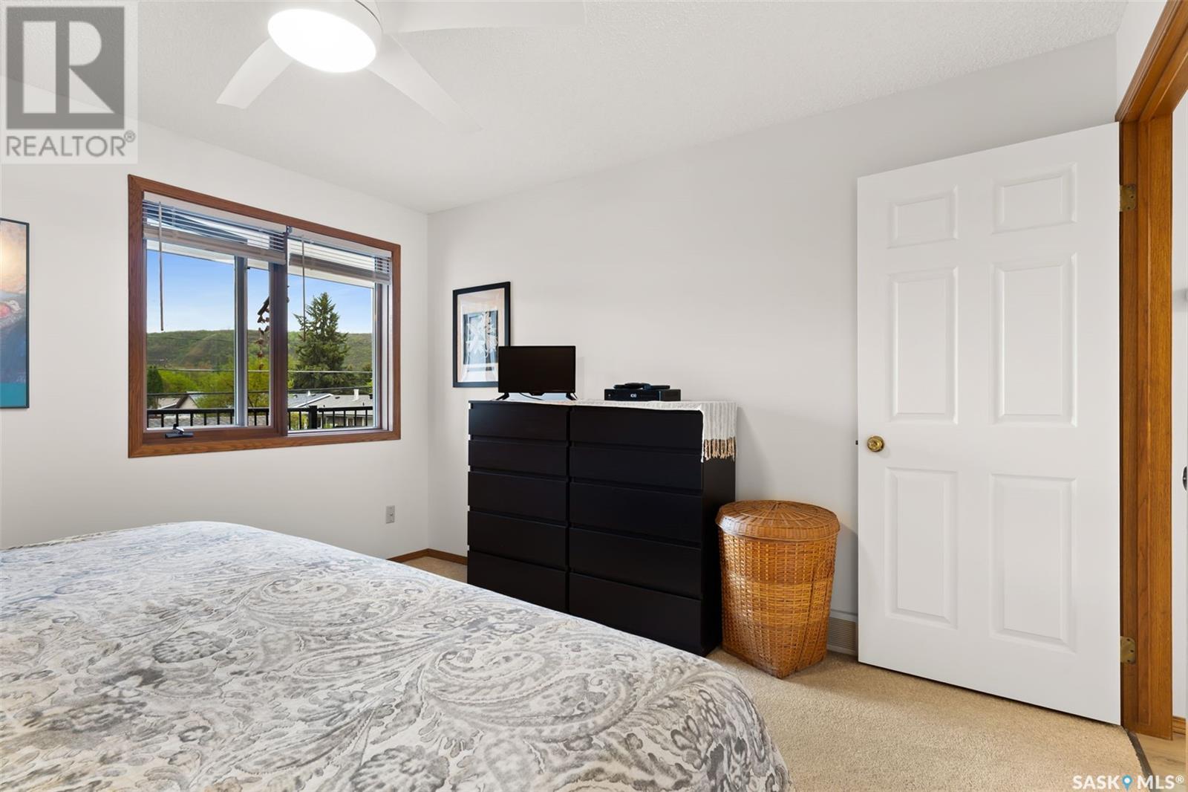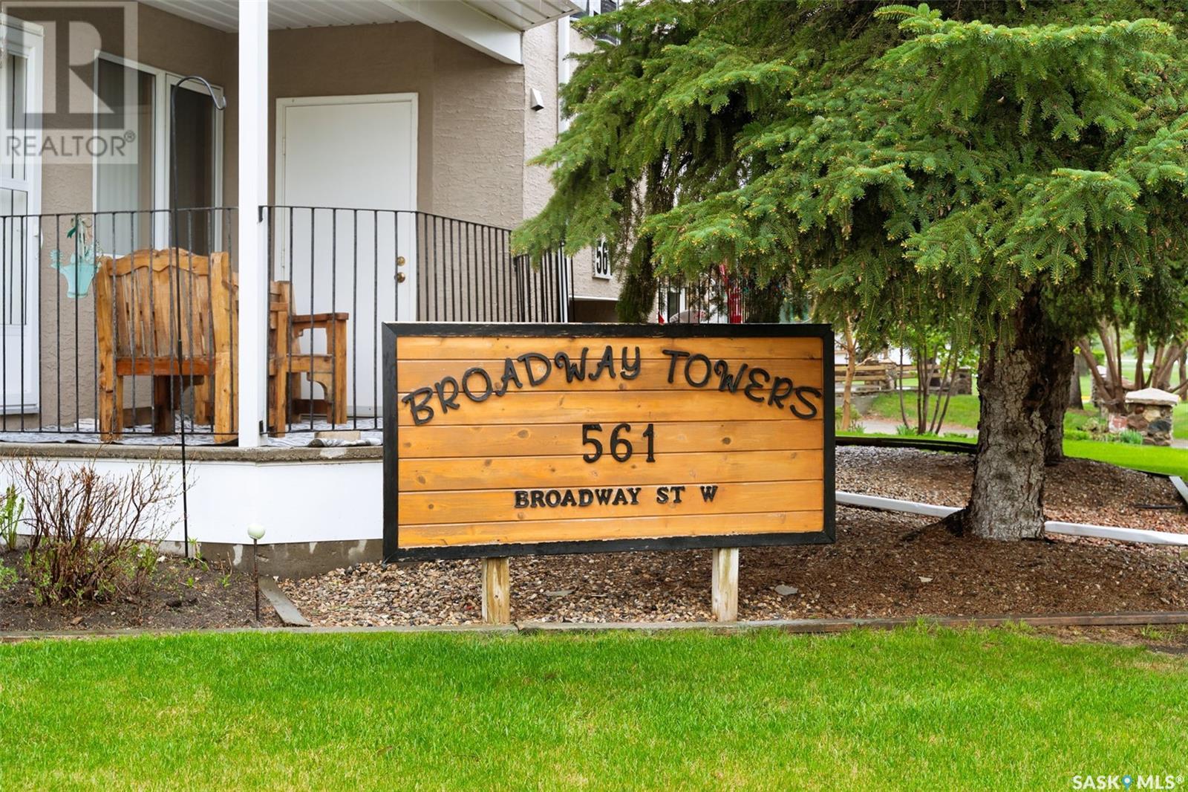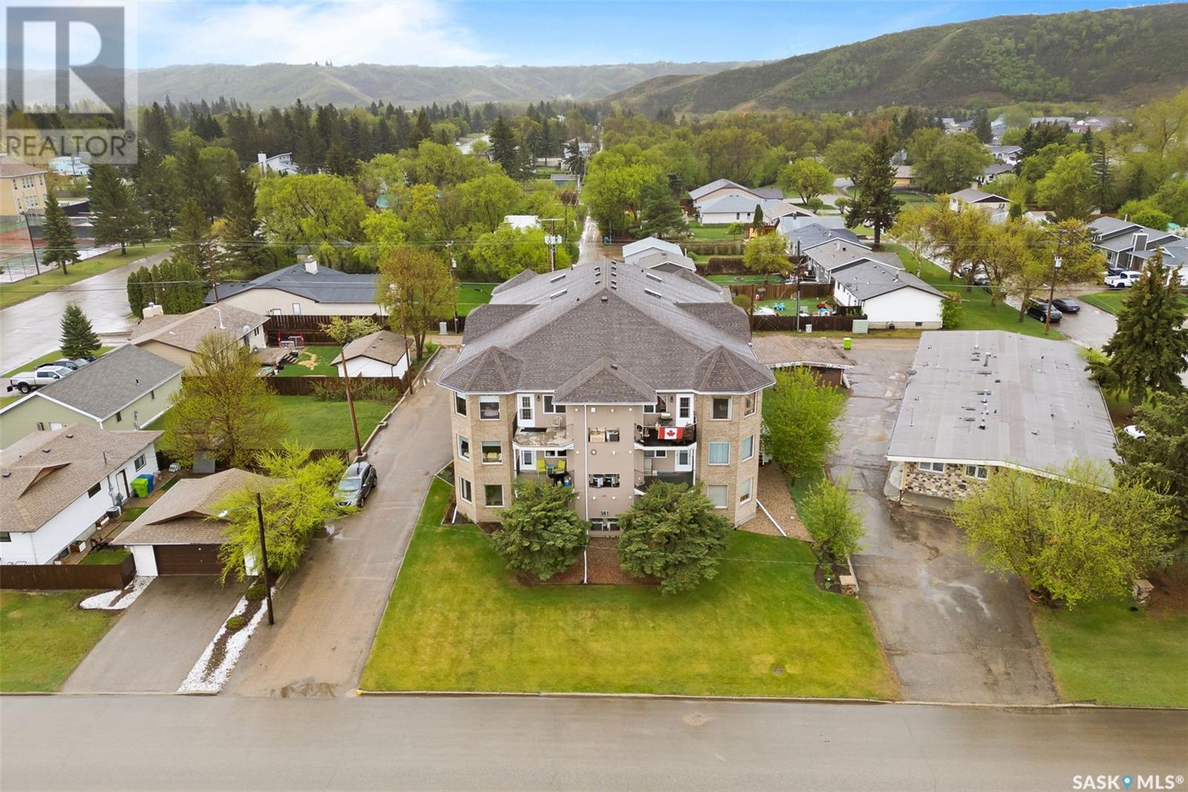Lorri Walters – Saskatoon REALTOR®
- Call or Text: (306) 221-3075
- Email: lorri@royallepage.ca
Description
Details
- Price:
- Type:
- Exterior:
- Garages:
- Bathrooms:
- Basement:
- Year Built:
- Style:
- Roof:
- Bedrooms:
- Frontage:
- Sq. Footage:
207 561 Broadway Street W Fort Qu'appelle, Saskatchewan S0G 1S0
$219,900Maintenance,
$450 Monthly
Maintenance,
$450 MonthlyWelcome to Broadway Towers Complex—a premier mature-lifestyle community offering comfort, security, and convenience. This immaculate building has recently undergone a stunning facelift, showcasing refreshed common areas and a modern stucco exterior. With security doors and elevator access, this secure building ensures peace of mind and ease of living. Step inside this beautifully maintained unit and experience its open-concept layout, providing generous storage and a functional kitchen. Included in the sale are all major appliances: fridge, stove, washer, dryer, and built-in dishwasher—everything you need to move right in. The spacious master bedroom is a true retreat, featuring two large closets and a luxurious 4-piece ensuite. For your guests, there is an additional 3-piece bathroom. A versatile den adds extra space for a home office or a cozy reading nook. Enjoy breathtaking valley views from the panoramic windows in the living room, and start your mornings with coffee on your private balcony. Convenience continues with in-unit laundry and dedicated storage space. Broadway Towers also includes heated underground parking with additional storage, making life here effortless and secure. For more information or to schedule a private viewing of this exceptional condo, contact your trusted local agent today! (id:62517)
Property Details
| MLS® Number | SK005942 |
| Property Type | Single Family |
| Community Features | Pets Allowed With Restrictions |
| Features | Rectangular, Elevator, Wheelchair Access, Balcony |
Building
| Bathroom Total | 2 |
| Bedrooms Total | 1 |
| Amenities | Guest Suite |
| Appliances | Washer, Refrigerator, Dishwasher, Dryer, Window Coverings, Garage Door Opener Remote(s), Hood Fan, Stove |
| Architectural Style | Low Rise |
| Constructed Date | 1990 |
| Cooling Type | Central Air Conditioning |
| Heating Fuel | Natural Gas |
| Heating Type | Forced Air |
| Size Interior | 1,183 Ft2 |
| Type | Apartment |
Parking
| Underground | 1 |
| Other | |
| Heated Garage | |
| Parking Space(s) | 1 |
Land
| Acreage | No |
| Landscape Features | Lawn, Garden Area |
| Size Frontage | 81 Ft |
| Size Irregular | 81x150 |
| Size Total Text | 81x150 |
Rooms
| Level | Type | Length | Width | Dimensions |
|---|---|---|---|---|
| Main Level | Living Room | 13 ft ,3 in | 16 ft ,3 in | 13 ft ,3 in x 16 ft ,3 in |
| Main Level | Dining Room | 10 ft | 11 ft ,6 in | 10 ft x 11 ft ,6 in |
| Main Level | Kitchen | 9 ft | 12 ft | 9 ft x 12 ft |
| Main Level | Bedroom | 11 ft ,10 in | 12 ft ,6 in | 11 ft ,10 in x 12 ft ,6 in |
| Main Level | 4pc Bathroom | x x x | ||
| Main Level | 3pc Ensuite Bath | x x x | ||
| Main Level | Den | 12 ft ,8 in | 11 ft ,6 in | 12 ft ,8 in x 11 ft ,6 in |
| Main Level | Laundry Room | 8 ft ,8 in | 10 ft ,8 in | 8 ft ,8 in x 10 ft ,8 in |
https://www.realtor.ca/real-estate/28324687/207-561-broadway-street-w-fort-quappelle
Contact Us
Contact us for more information
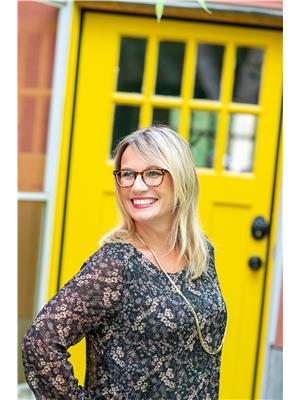
Elisha Demyen
Salesperson
authenticrealty.ca/
www.facebook.com/authenticrealty.ca
www.instagram.com/authenticrealty/
Po Box 1540 Suite A 504 Gran
Indian Head, Saskatchewan S0G 2K0
(306) 695-4663
(306) 569-6922







