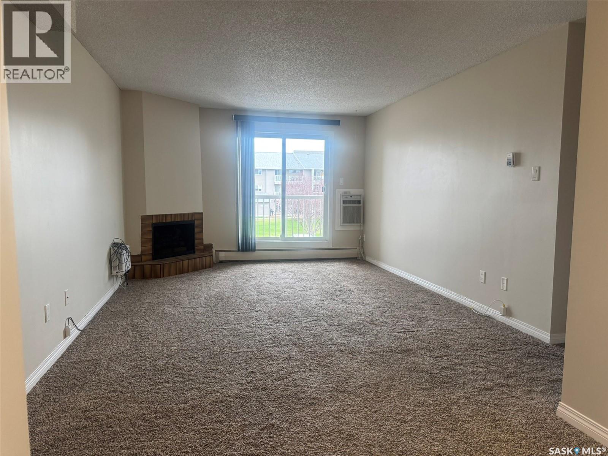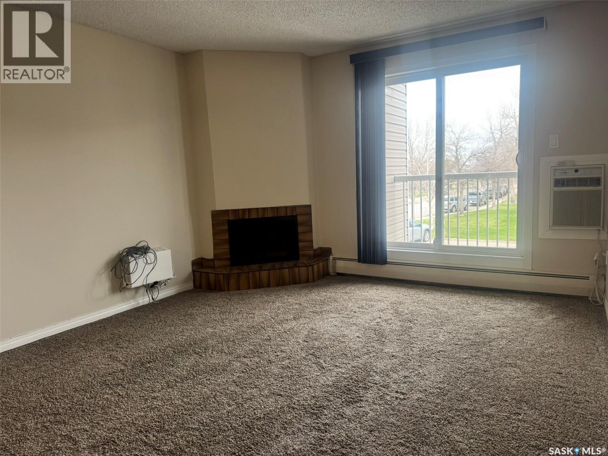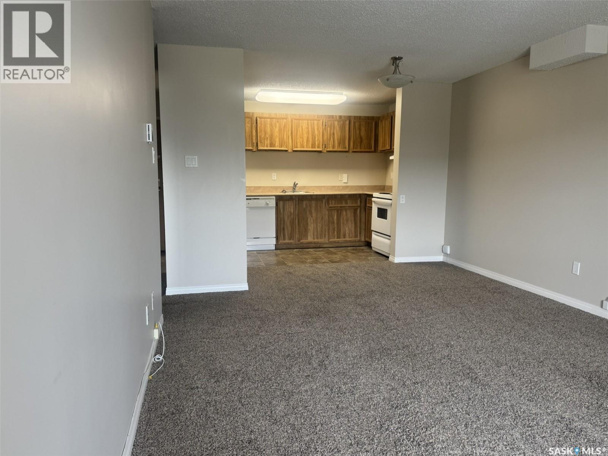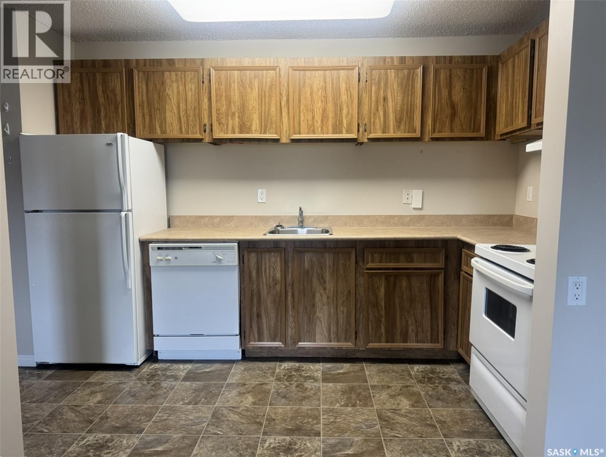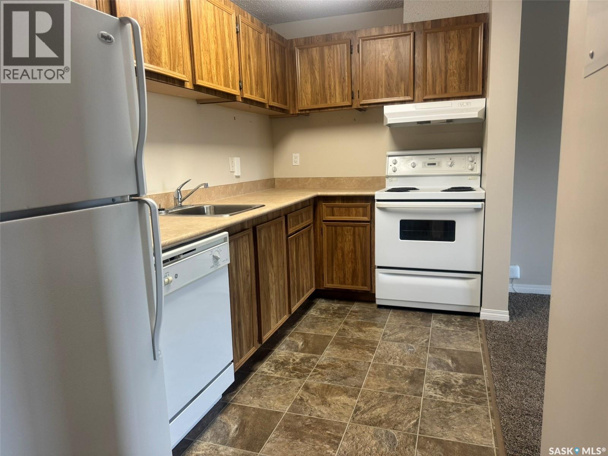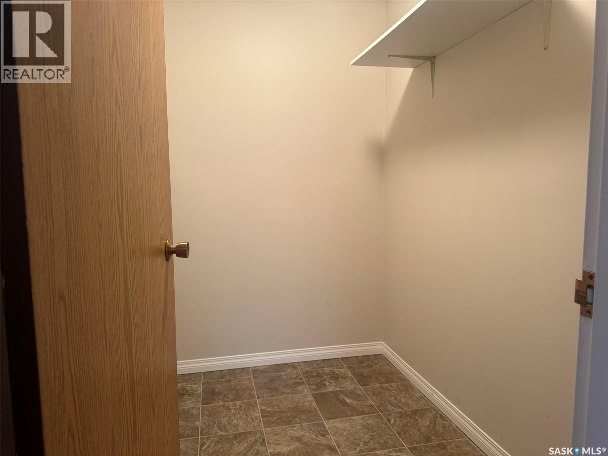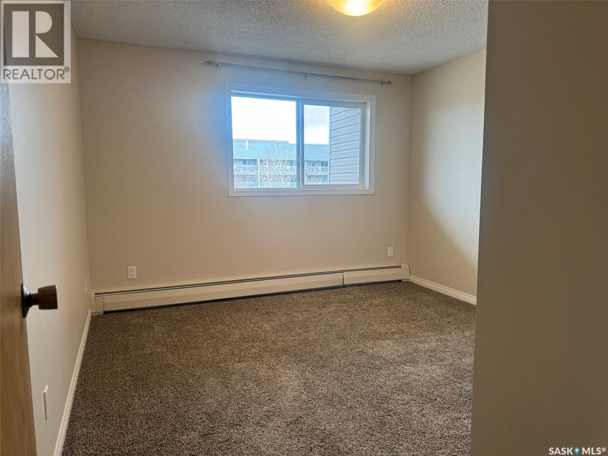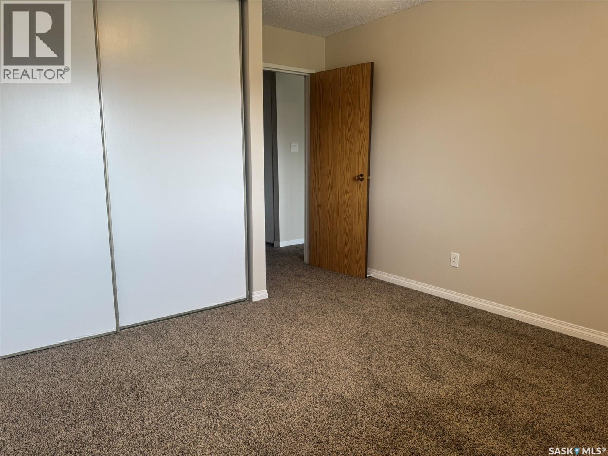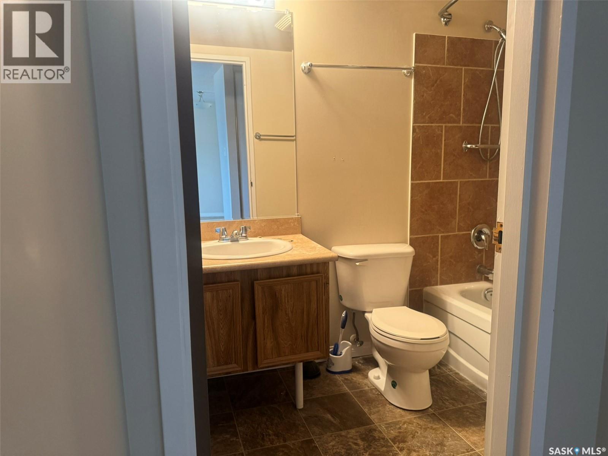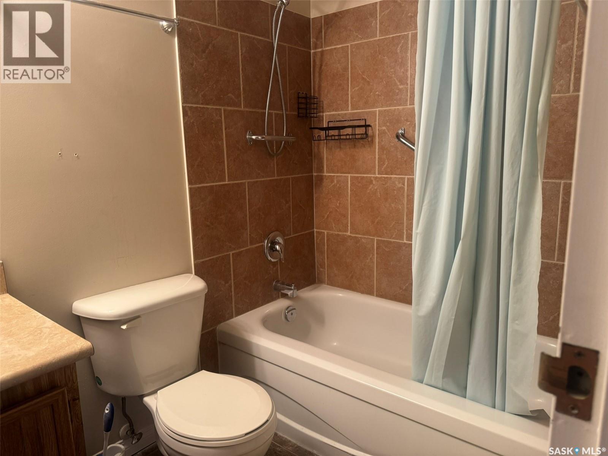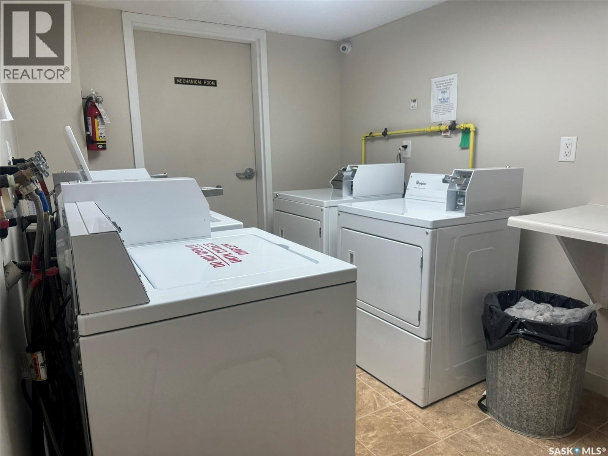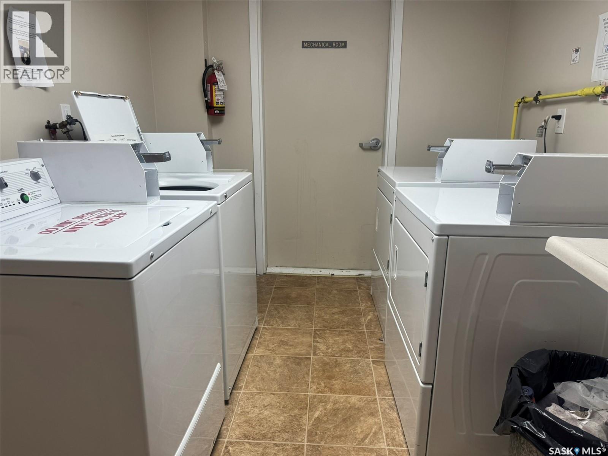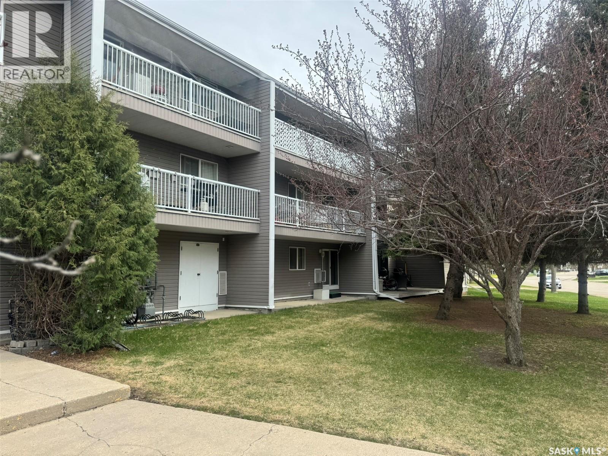Lorri Walters – Saskatoon REALTOR®
- Call or Text: (306) 221-3075
- Email: lorri@royallepage.ca
Description
Details
- Price:
- Type:
- Exterior:
- Garages:
- Bathrooms:
- Basement:
- Year Built:
- Style:
- Roof:
- Bedrooms:
- Frontage:
- Sq. Footage:
207 1808 Eaglesham Avenue Weyburn, Saskatchewan S4T 2R1
$74,500Maintenance,
$276.53 Monthly
Maintenance,
$276.53 MonthlyThis renovated one-bedroom condo offers an open floor plan with newer flooring, paint, and a refreshed bathroom. Enjoy the bright living room with an electric fireplace and step out onto your large balcony overlooking the green space. Includes in-suite storage, common laundry, and an electrified parking stall. Recent building updates include new siding, windows, shingles, and an elevator for added accessibility. Well maintained, affordable, and move-in ready—this is a great place to call home! (id:62517)
Property Details
| MLS® Number | SK022132 |
| Property Type | Single Family |
| Community Features | Pets Allowed With Restrictions |
| Features | Elevator, Wheelchair Access, Balcony, Paved Driveway |
Building
| Bathroom Total | 1 |
| Bedrooms Total | 1 |
| Amenities | Shared Laundry |
| Appliances | Refrigerator, Dishwasher, Hood Fan, Stove |
| Architectural Style | Low Rise |
| Constructed Date | 1981 |
| Cooling Type | Wall Unit |
| Fireplace Fuel | Electric |
| Fireplace Present | Yes |
| Fireplace Type | Conventional |
| Heating Fuel | Natural Gas |
| Heating Type | Baseboard Heaters, Hot Water |
| Size Interior | 630 Ft2 |
| Type | Apartment |
Parking
| None | |
| Parking Space(s) | 1 |
Land
| Acreage | No |
Rooms
| Level | Type | Length | Width | Dimensions |
|---|---|---|---|---|
| Main Level | Living Room | 13 ft | 11 ft ,1 in | 13 ft x 11 ft ,1 in |
| Main Level | Dining Room | 6 ft | 9 ft ,4 in | 6 ft x 9 ft ,4 in |
| Main Level | Kitchen | 12 ft | 6 ft ,8 in | 12 ft x 6 ft ,8 in |
| Main Level | Bedroom | 11 ft | 11 ft | 11 ft x 11 ft |
| Main Level | 4pc Bathroom | Measurements not available | ||
| Main Level | Storage | Measurements not available |
https://www.realtor.ca/real-estate/29056782/207-1808-eaglesham-avenue-weyburn
Contact Us
Contact us for more information

Rick Miron
Salesperson
www.rickmiron.ca/
2350 - 2nd Avenue
Regina, Saskatchewan S4R 1A6
(306) 791-7666
(306) 565-0088
remaxregina.ca/

Arianna (Ari) E Miron
Salesperson
www.facebook.com/ariannamironremax/
2350 - 2nd Avenue
Regina, Saskatchewan S4R 1A6
(306) 791-7666
(306) 565-0088
remaxregina.ca/


