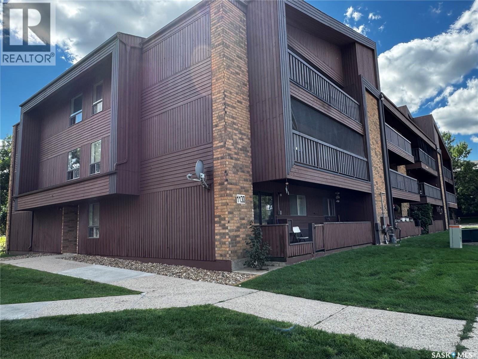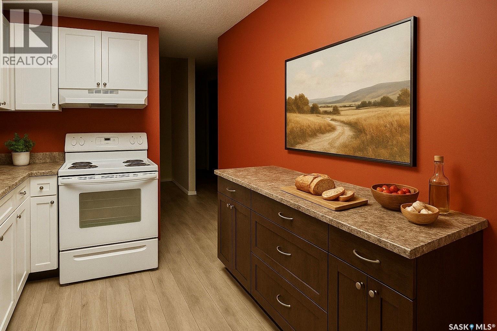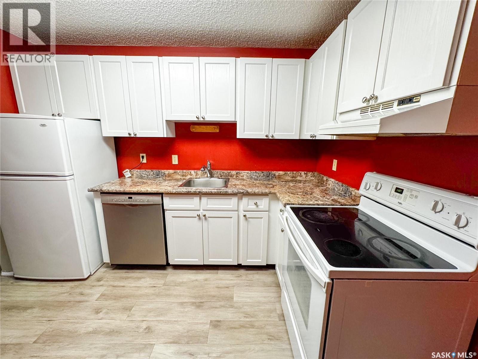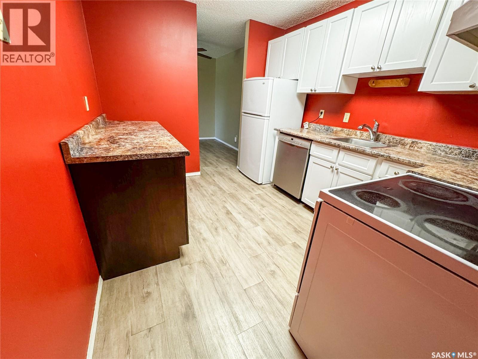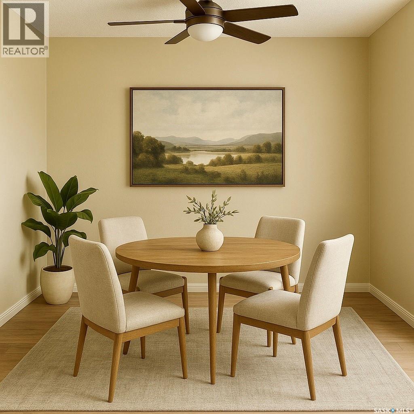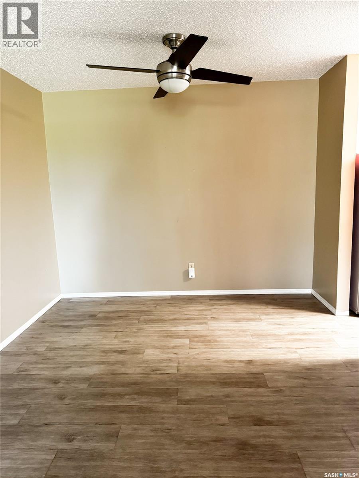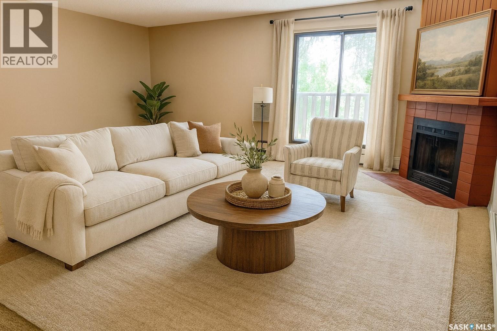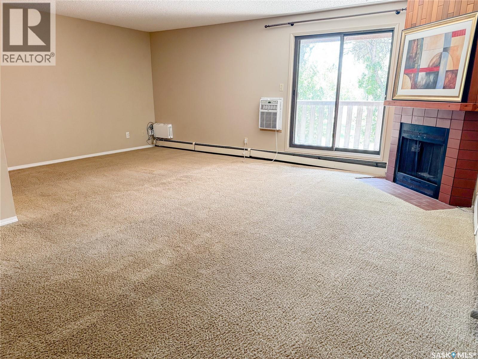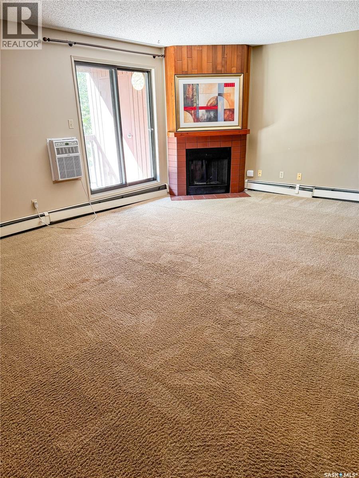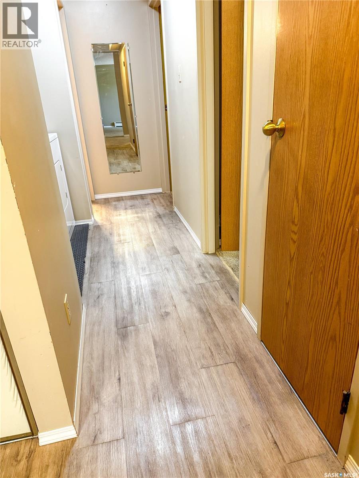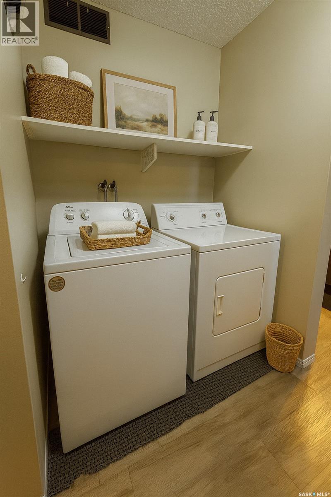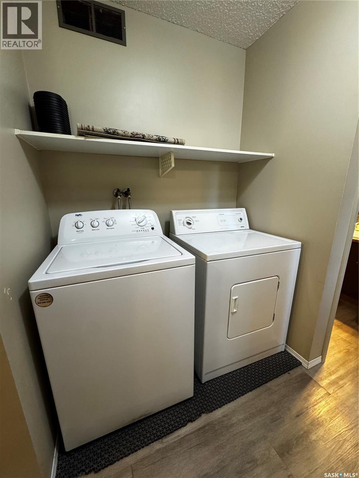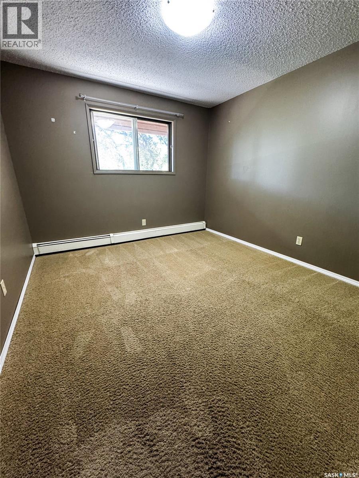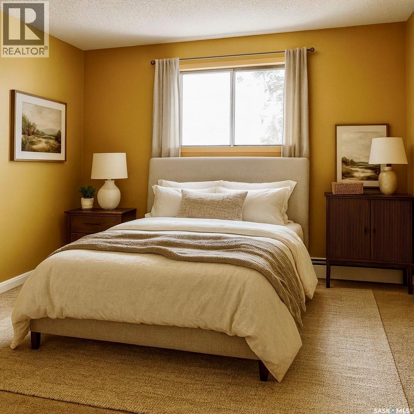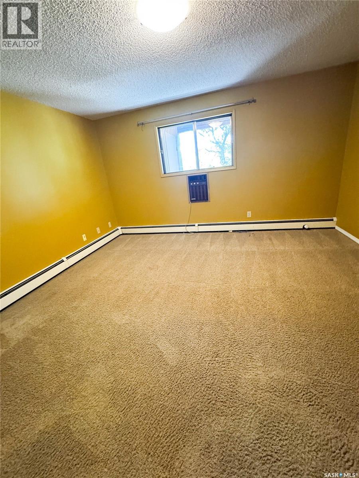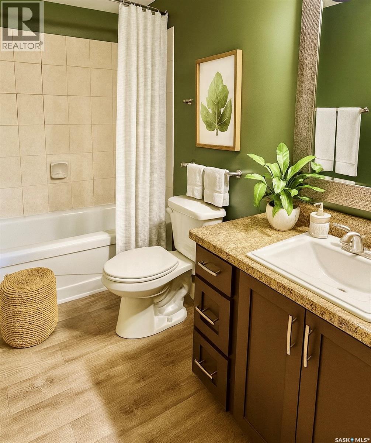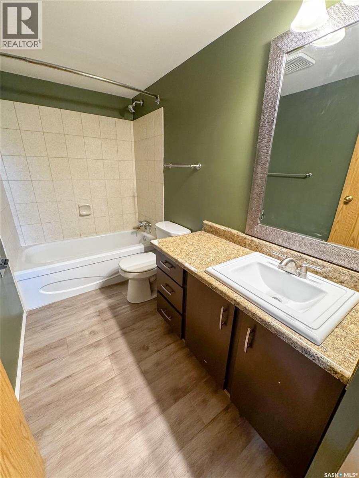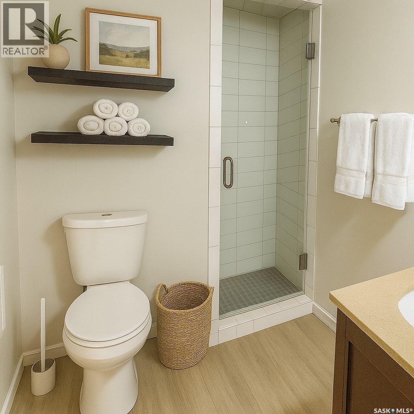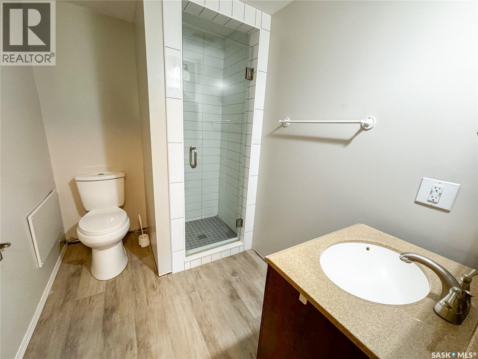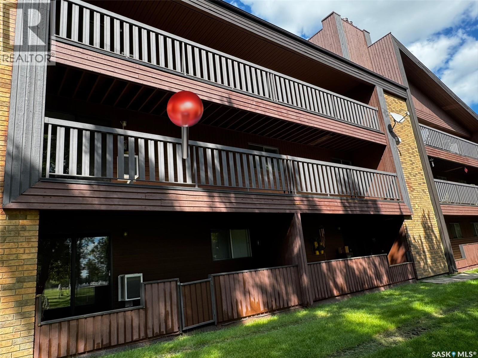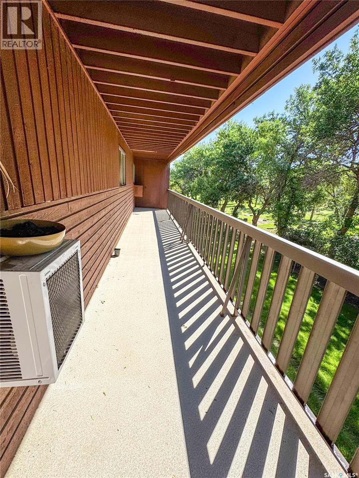Lorri Walters – Saskatoon REALTOR®
- Call or Text: (306) 221-3075
- Email: lorri@royallepage.ca
Description
Details
- Price:
- Type:
- Exterior:
- Garages:
- Bathrooms:
- Basement:
- Year Built:
- Style:
- Roof:
- Bedrooms:
- Frontage:
- Sq. Footage:
207 1130 9th Avenue Ne Swift Current, Saskatchewan S9H 2S9
$139,000Maintenance,
$441.93 Monthly
Maintenance,
$441.93 MonthlyWelcome to this rarely available 2-bedroom, 2-bathroom condo boasting quiet south-facing views and 1,160 sq ft of comfortable living space. The spacious white kitchen offers ample cabinetry, generous counter space, and a full appliance package, seamlessly flowing into the oversized living and dining area. Step through the balcony doors onto your expansive 37-foot-long balcony, complete with convenient storage units at each end. Down the hall, you'll find a dedicated laundry space and two well-proportioned bedrooms. The sizable master suite is a true retreat, featuring its own 3-piece ensuite washroom, a wall air conditioner, and two large closets. This property presents an excellent opportunity for affordable living or a valuable addition to your revenue portfolio. Embrace the ease of condo living, where building maintenance, grass cutting, and snow removal are all taken care of for you. Conveniently located near the Aquatic Centre, various restaurants, Swift Current Comprehensive High School, and Irwin School. Call your REALTOR ® today and schedule your viewing! (id:62517)
Property Details
| MLS® Number | SK016528 |
| Property Type | Single Family |
| Neigbourhood | North East |
| Community Features | Pets Not Allowed |
| Features | Balcony |
Building
| Bathroom Total | 2 |
| Bedrooms Total | 2 |
| Appliances | Washer, Refrigerator, Dishwasher, Dryer, Hood Fan, Stove |
| Architectural Style | Low Rise |
| Constructed Date | 1983 |
| Cooling Type | Wall Unit |
| Fireplace Fuel | Wood |
| Fireplace Present | Yes |
| Fireplace Type | Conventional |
| Heating Type | Baseboard Heaters, Hot Water |
| Size Interior | 1,160 Ft2 |
| Type | Apartment |
Parking
| Other | |
| None | |
| Parking Space(s) | 1 |
Land
| Acreage | No |
| Landscape Features | Lawn |
Rooms
| Level | Type | Length | Width | Dimensions |
|---|---|---|---|---|
| Main Level | Kitchen | 9 ft ,1 in | 10 ft ,10 in | 9 ft ,1 in x 10 ft ,10 in |
| Main Level | Dining Room | 9 ft ,8 in | 10 ft ,10 in | 9 ft ,8 in x 10 ft ,10 in |
| Main Level | Living Room | 16 ft ,9 in | 19 ft ,11 in | 16 ft ,9 in x 19 ft ,11 in |
| Main Level | Laundry Room | 3 ft | 5 ft ,3 in | 3 ft x 5 ft ,3 in |
| Main Level | Primary Bedroom | 13 ft ,5 in | 14 ft ,2 in | 13 ft ,5 in x 14 ft ,2 in |
| Main Level | 4pc Bathroom | 4 ft ,11 in | 9 ft | 4 ft ,11 in x 9 ft |
| Main Level | Storage | 12 ft ,2 in | 6 ft ,2 in | 12 ft ,2 in x 6 ft ,2 in |
| Main Level | Bedroom | 10 ft ,5 in | 13 ft ,5 in | 10 ft ,5 in x 13 ft ,5 in |
| Main Level | 3pc Ensuite Bath | 5 ft ,5 in | 7 ft ,8 in | 5 ft ,5 in x 7 ft ,8 in |
| Main Level | Foyer | 4 ft ,5 in | 12 ft ,6 in | 4 ft ,5 in x 12 ft ,6 in |
https://www.realtor.ca/real-estate/28772621/207-1130-9th-avenue-ne-swift-current-north-east
Contact Us
Contact us for more information
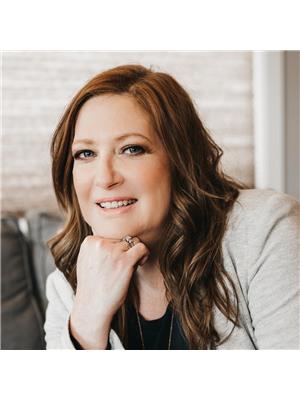
Leah Bragg
Salesperson
www.royallepageformula1.ca/
146 1st Ave Nw
Swift Current, Saskatchewan S9H 0M7
(306) 773-7527
(306) 773-8350

