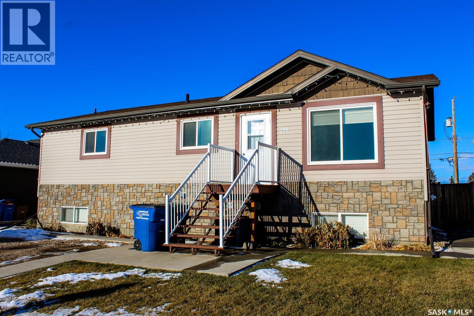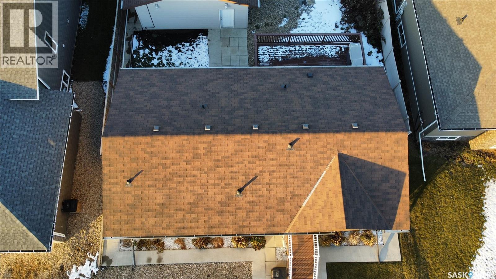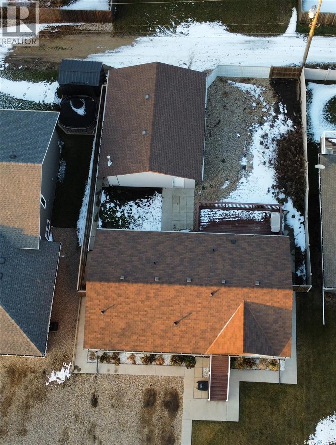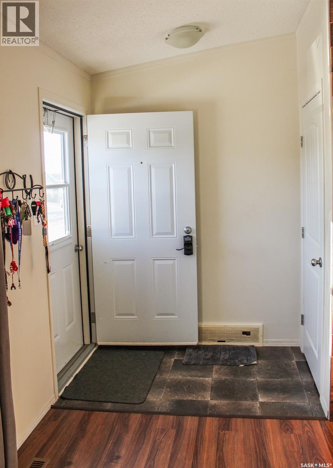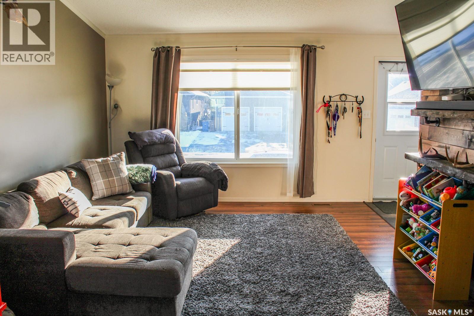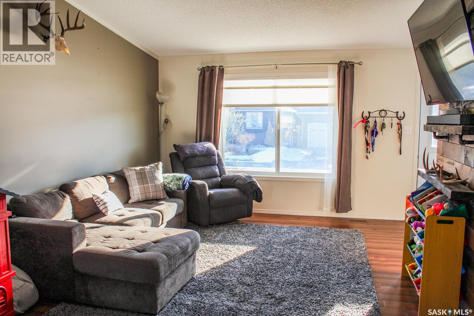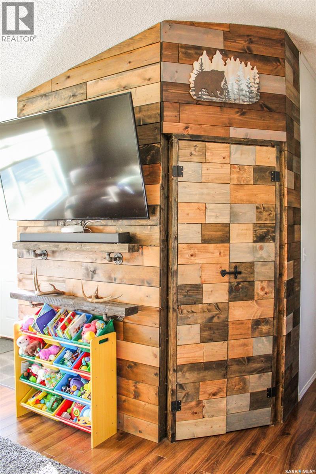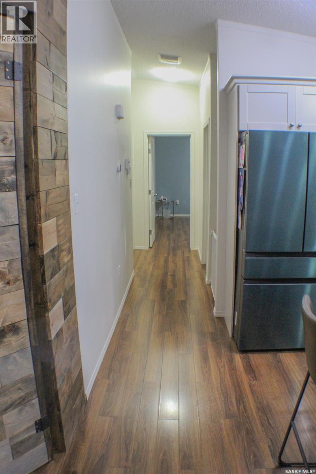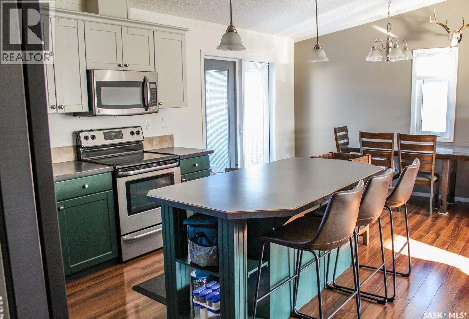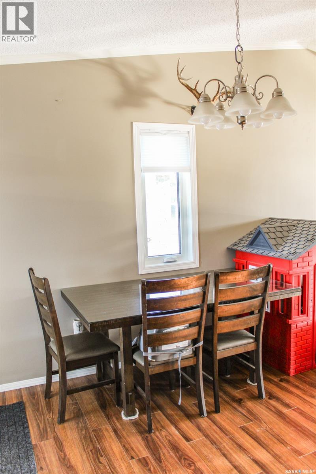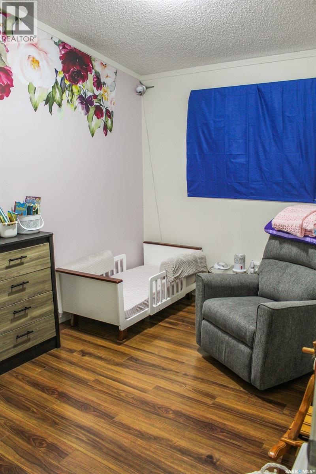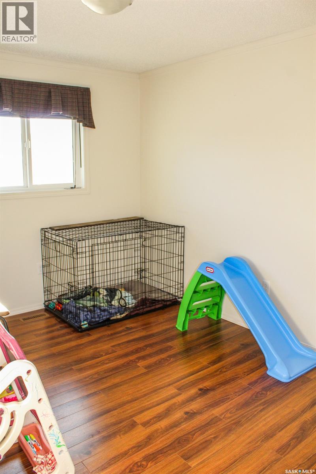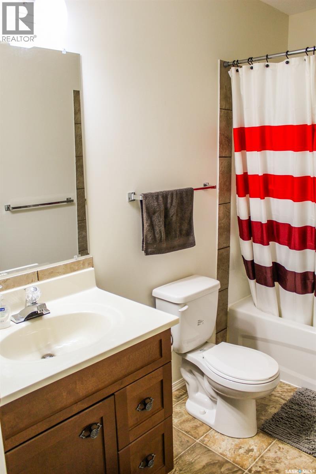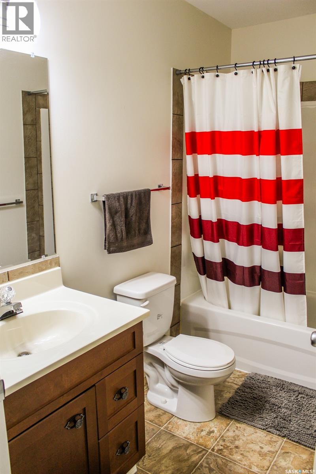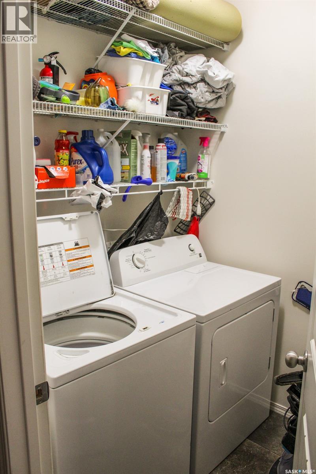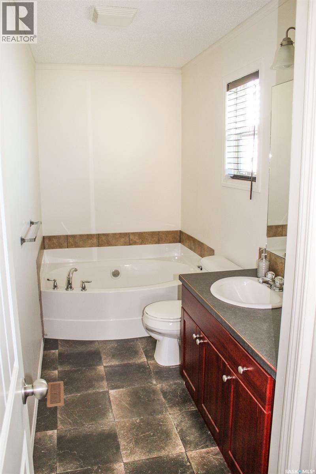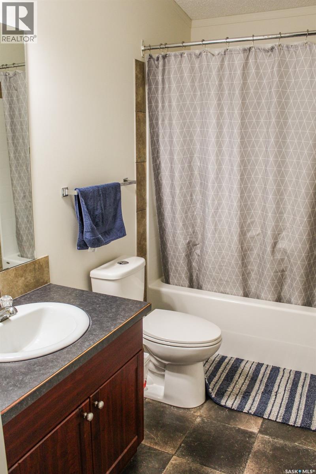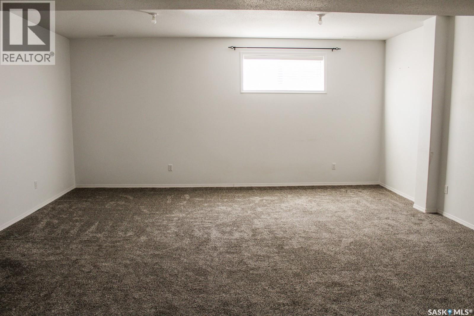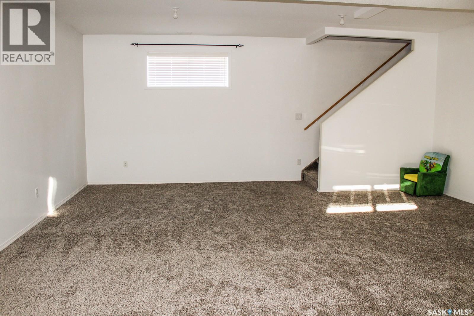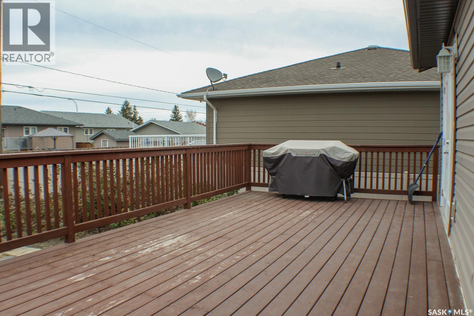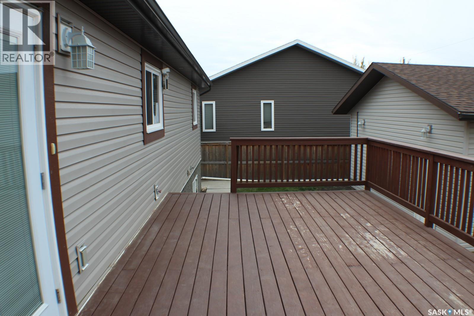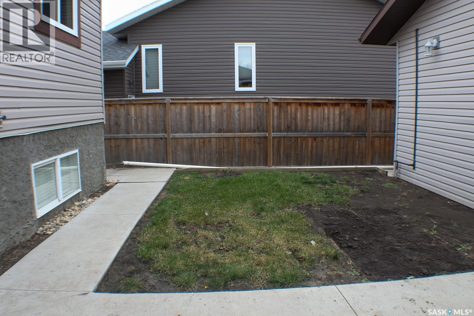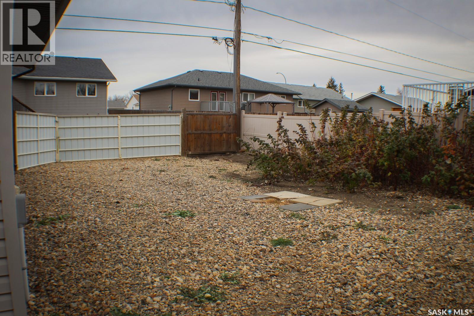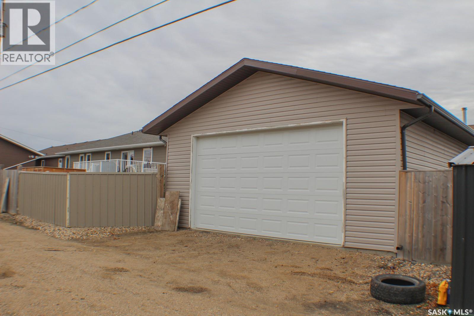Lorri Walters – Saskatoon REALTOR®
- Call or Text: (306) 221-3075
- Email: lorri@royallepage.ca
Description
Details
- Price:
- Type:
- Exterior:
- Garages:
- Bathrooms:
- Basement:
- Year Built:
- Style:
- Roof:
- Bedrooms:
- Frontage:
- Sq. Footage:
206 Elizabeth Street Melfort, Saskatchewan S0E 1A0
$369,900
Step into modern comfort with this stunning 2013-built bungalow that perfectly blends style, space, and functionality. This home offers 5 bedrooms plus a den, providing plenty of room for family living, guests, or a home office. The thoughtful layout includes a fully finished basement that expands your living space—ideal for entertaining, relaxing, or creating a cozy family retreat. With modern finishes throughout and recently installed central air conditioning, this home is move-in ready and designed for comfort year-round. Outside, enjoy a fully fenced yard offering privacy and a great space for kids, pets, or outdoor gatherings. The 24' x 30' double garage is fully insulated and heated, providing a warm workspace or parking even in the coldest months. There’s also convenient extra parking in the back for guests or additional vehicles. A newer build in a desirable neighborhood, this home offers everything you could want—modern style, functional design, and the space your family deserves. (id:62517)
Open House
This property has open houses!
2:00 pm
Ends at:4:00 pm
Property Details
| MLS® Number | SK022084 |
| Property Type | Single Family |
| Features | Rectangular, Sump Pump |
| Structure | Deck |
Building
| Bathroom Total | 3 |
| Bedrooms Total | 5 |
| Appliances | Washer, Refrigerator, Dishwasher, Dryer, Microwave, Window Coverings, Garage Door Opener Remote(s), Stove |
| Architectural Style | Raised Bungalow |
| Basement Development | Finished |
| Basement Type | Full (finished) |
| Constructed Date | 2013 |
| Cooling Type | Central Air Conditioning, Air Exchanger |
| Heating Fuel | Natural Gas |
| Heating Type | Forced Air |
| Stories Total | 1 |
| Size Interior | 1,262 Ft2 |
| Type | House |
Parking
| Detached Garage | |
| Gravel | |
| Heated Garage | |
| Parking Space(s) | 11 |
Land
| Acreage | No |
| Fence Type | Fence |
| Landscape Features | Lawn |
| Size Frontage | 60 Ft |
| Size Irregular | 6600.00 |
| Size Total | 6600 Sqft |
| Size Total Text | 6600 Sqft |
Rooms
| Level | Type | Length | Width | Dimensions |
|---|---|---|---|---|
| Basement | 4pc Bathroom | 5'4" x 9' | ||
| Basement | Bedroom | 11' x 11'10" | ||
| Basement | Bedroom | 13'2" x 13'5" | ||
| Basement | Other | 19'11" x 25'6" | ||
| Basement | Den | 9'4" x 11'10" | ||
| Basement | Other | 5'9" x 9' | ||
| Main Level | 4pc Bathroom | 4'11'' x 9'2" | ||
| Main Level | 4pc Ensuite Bath | 8'6" x 12'9" | ||
| Main Level | Primary Bedroom | 13'10" x 12'10" | ||
| Main Level | Bedroom | 8'6" x 12'10" | ||
| Main Level | Bedroom | 8'8" x 12'10" | ||
| Main Level | Dining Room | 8'8" x 12'10" | ||
| Main Level | Kitchen | 12'5" x 12'10" |
https://www.realtor.ca/real-estate/29050961/206-elizabeth-street-melfort
Contact Us
Contact us for more information
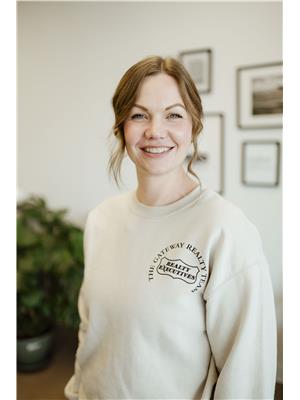
Eleah Sims
Associate Broker
melfortrealestate.com/
504 Main Street
Melfort, Saskatchewan S0E 1A0
(306) 752-4004
(866) 596-3259
melfortrealestate.com/
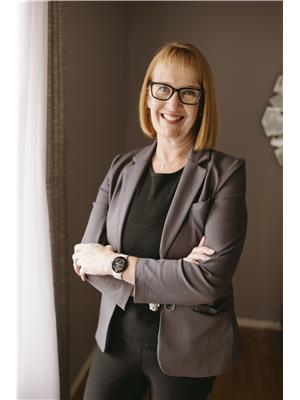
Richelle Rogers
Broker
www.melfortrealestate.com/
504 Main Street
Melfort, Saskatchewan S0E 1A0
(306) 752-4004
(866) 596-3259
melfortrealestate.com/

