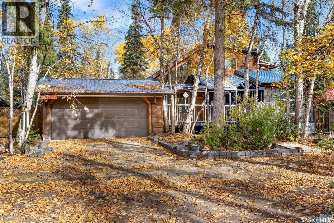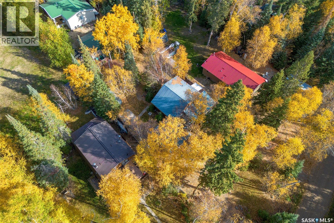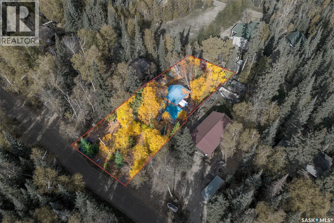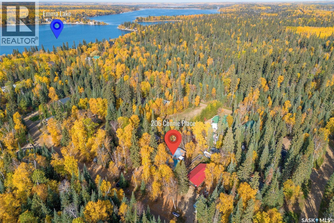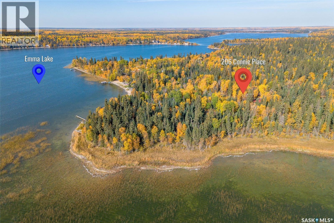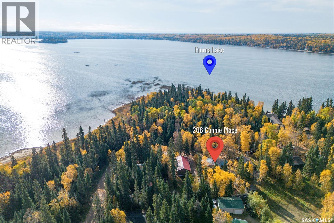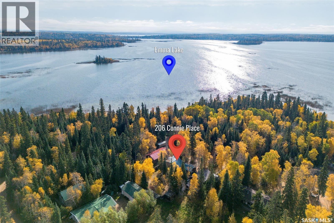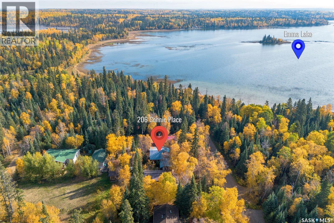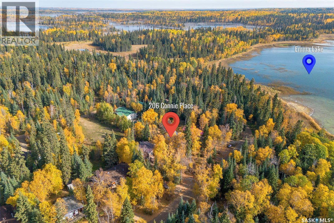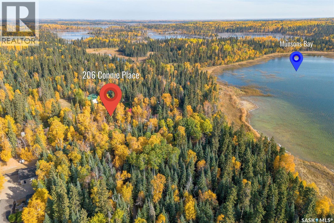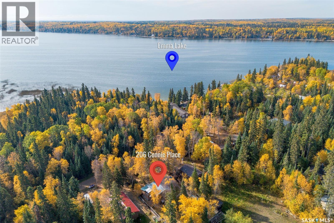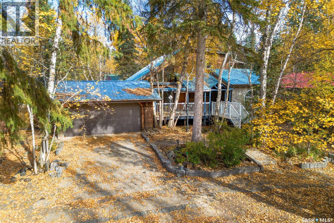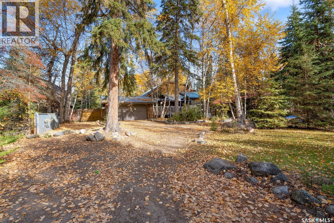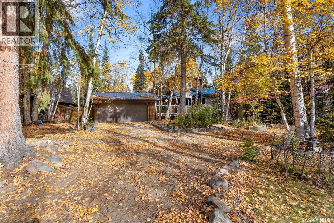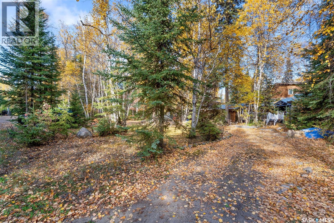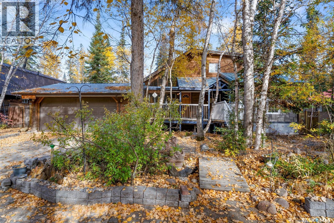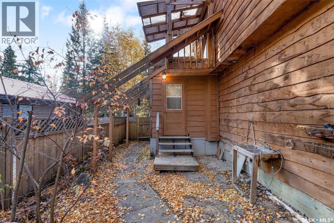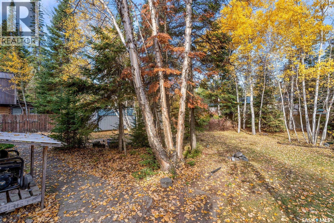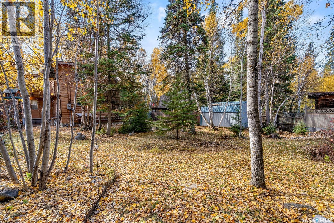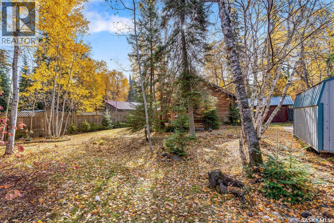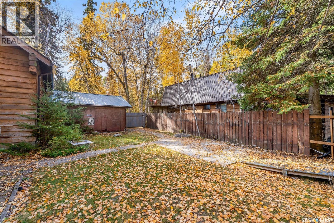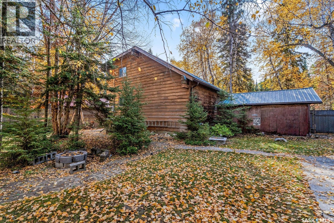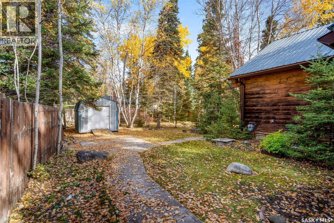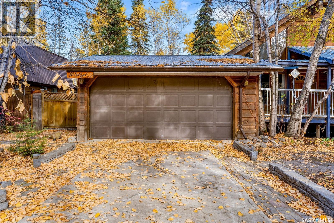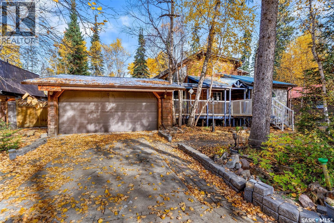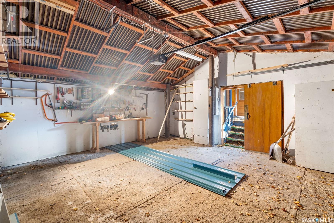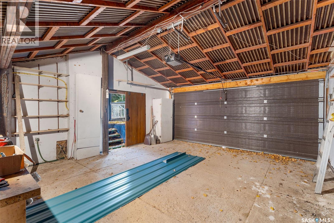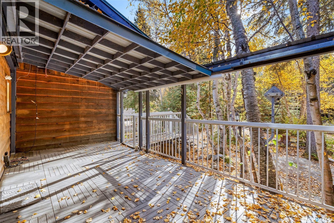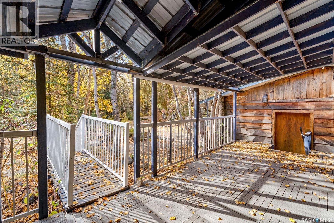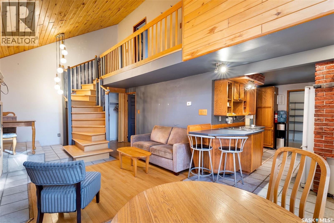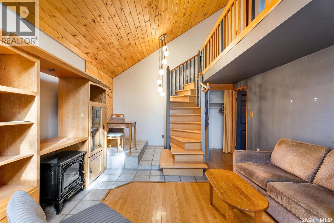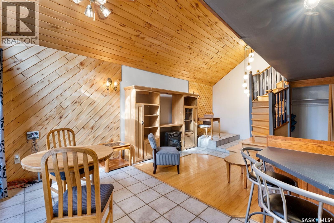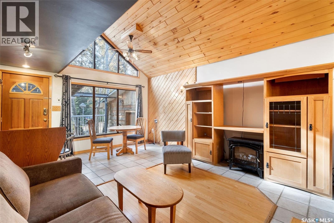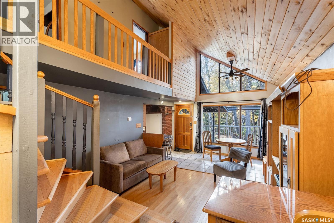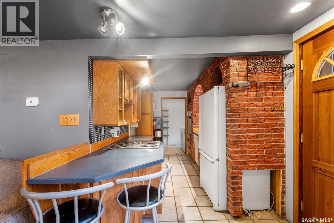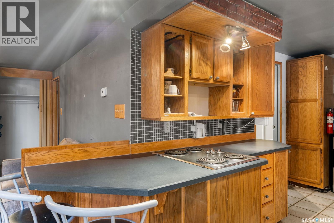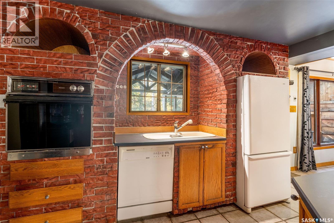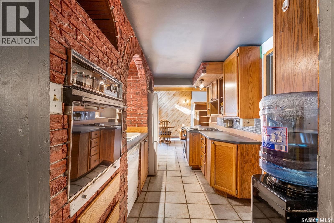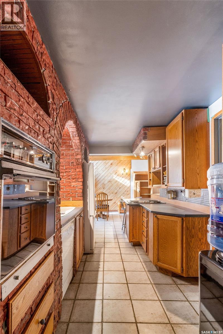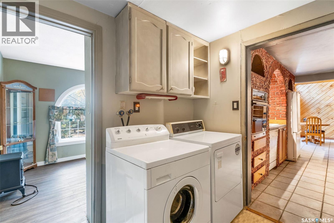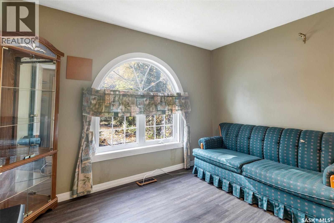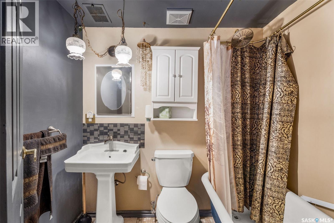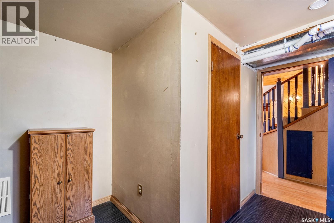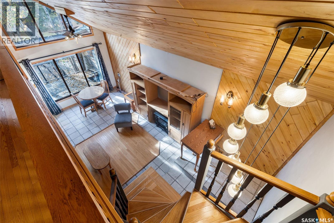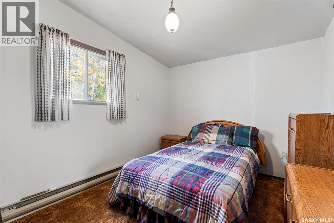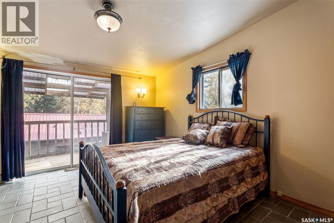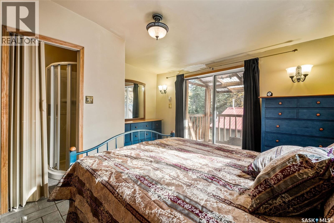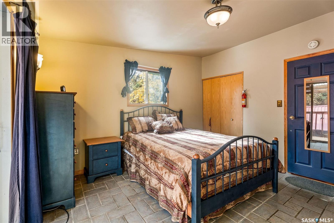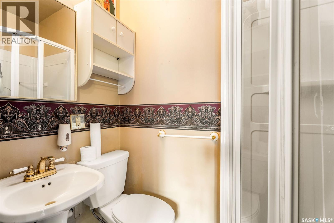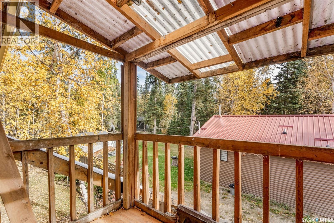Lorri Walters – Saskatoon REALTOR®
- Call or Text: (306) 221-3075
- Email: lorri@royallepage.ca
Description
Details
- Price:
- Type:
- Exterior:
- Garages:
- Bathrooms:
- Basement:
- Year Built:
- Style:
- Roof:
- Bedrooms:
- Frontage:
- Sq. Footage:
206 Connie Place Lakeland Rm No. 521, Saskatchewan S0J 0G0
$314,900
Escape to serene lake life with this charming 1,124 sq. ft. year-round cabin located close to the lake in desirable Connie Place, Emma Lake. Set on a private, fully fenced 0.24-acre lot, this property offers the perfect balance of comfort, character, and outdoor space, complete with its own piece of history as a former three-hole backyard golf course. The main level features a welcoming covered front deck that leads into a warm and distinctive eclectic interior with a functional galley kitchen, main floor laundry, dining area, living room, and a cozy office or reading room that can serve as a third bedroom. A bright 3-piece bathroom completes the main floor. Upstairs, enjoy a spacious primary bedroom with a private balcony and 3-piece ensuite, along with a comfortable third bedroom. An attached 19’ x 19’ (361 sq. ft.) garage provides ample parking and storage. Outside, relax and unwind in your own peaceful setting surrounded by mature trees, a large storage shed, and plenty of space for entertaining or outdoor recreation. All appliances and a generator are included, making this a turnkey getaway for those seeking year-round comfort in a beautiful lakeside community. (id:62517)
Property Details
| MLS® Number | SK020170 |
| Property Type | Single Family |
| Features | Rectangular, Double Width Or More Driveway |
| Structure | Deck |
Building
| Bathroom Total | 3 |
| Bedrooms Total | 3 |
| Appliances | Washer, Refrigerator, Dishwasher, Dryer, Window Coverings, Storage Shed, Stove |
| Constructed Date | 1981 |
| Heating Fuel | Natural Gas |
| Heating Type | Forced Air |
| Stories Total | 2 |
| Size Interior | 1,124 Ft2 |
| Type | House |
Parking
| Attached Garage | |
| Parking Space(s) | 6 |
Land
| Acreage | No |
| Fence Type | Fence |
| Landscape Features | Lawn |
| Size Irregular | 0.24 |
| Size Total | 0.24 Ac |
| Size Total Text | 0.24 Ac |
Rooms
| Level | Type | Length | Width | Dimensions |
|---|---|---|---|---|
| Second Level | Primary Bedroom | 9 ft ,10 in | 12 ft ,8 in | 9 ft ,10 in x 12 ft ,8 in |
| Second Level | 3pc Bathroom | 4 ft | 3 ft ,8 in | 4 ft x 3 ft ,8 in |
| Second Level | Bedroom | 10 ft ,4 in | 9 ft ,3 in | 10 ft ,4 in x 9 ft ,3 in |
| Main Level | Kitchen | 11 ft ,1 in | 7 ft ,9 in | 11 ft ,1 in x 7 ft ,9 in |
| Main Level | Dining Room | 7 ft ,7 in | 9 ft | 7 ft ,7 in x 9 ft |
| Main Level | 3pc Bathroom | 4 ft ,11 in | 7 ft | 4 ft ,11 in x 7 ft |
| Main Level | Laundry Room | 7 ft ,3 in | 6 ft ,7 in | 7 ft ,3 in x 6 ft ,7 in |
| Main Level | Bedroom | 11 ft | 9 ft | 11 ft x 9 ft |
| Main Level | 4pc Bathroom | 8 ft ,1 in | 4 ft ,11 in | 8 ft ,1 in x 4 ft ,11 in |
| Main Level | Office | 11 ft | 9 ft | 11 ft x 9 ft |
| Main Level | Other | 5 ft ,2 in | 9 ft ,5 in | 5 ft ,2 in x 9 ft ,5 in |
https://www.realtor.ca/real-estate/28956005/206-connie-place-lakeland-rm-no-521
Contact Us
Contact us for more information
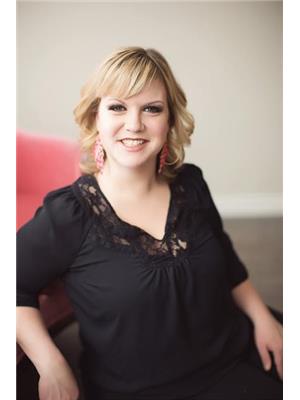
Jenna Law
Salesperson
477 15th Street East
Prince Albert, Saskatchewan S6V 1G1
(306) 922-2882
(306) 922-8100
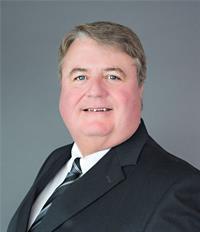
Vaughn Hansen
Broker
477 15th Street East
Prince Albert, Saskatchewan S6V 1G1
(306) 922-2882
(306) 922-8100

