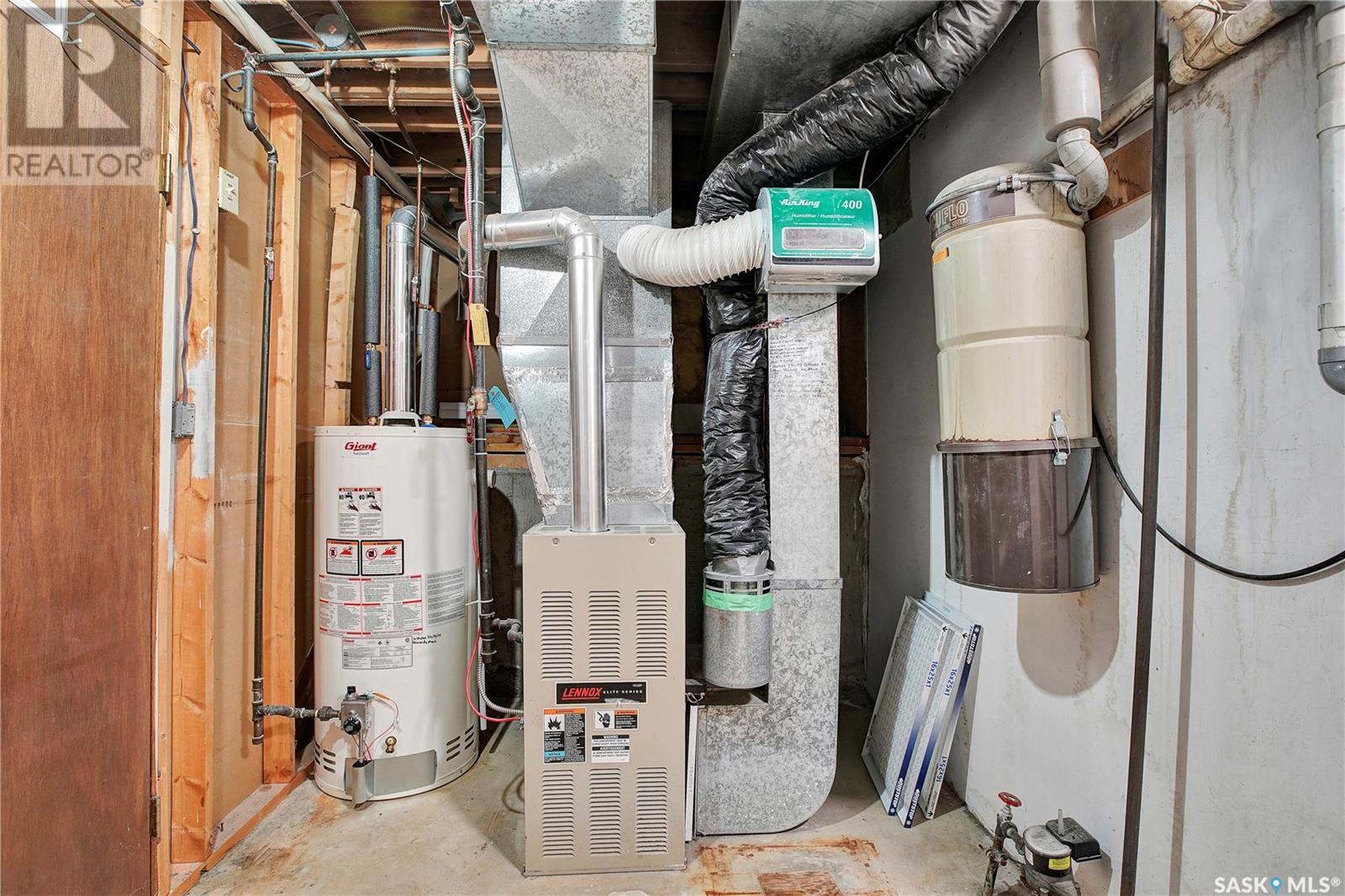Lorri Walters – Saskatoon REALTOR®
- Call or Text: (306) 221-3075
- Email: lorri@royallepage.ca
Description
Details
- Price:
- Type:
- Exterior:
- Garages:
- Bathrooms:
- Basement:
- Year Built:
- Style:
- Roof:
- Bedrooms:
- Frontage:
- Sq. Footage:
206 Canora Street E Warman, Saskatchewan S0K 4S0
$379,000
Four level split home on large lot which shows great. Open living area with amazing kitchen offering plenty of cabinets and counter space. There were loads of renovations done to this house in 2013. Renovations included: vinyl siding with extra 2” styrofoam insulation, shingles, electrical panel, flooring throughout, windows, doors, full kitchen and bathrooms, blinds. All appliances have also been replaced and are in great shape. The furnace was replaced in 2009 and the water heater was replaced in 2023. There is a beautiful concrete block patio with underground gas line to BBQ area. BBQ may be included. The yard is huge and has a back alley offering tons of room to build a garage. Located on a no through street with minimal traffic. This home is a great find, with all the important upgrades and renovations done, you can move in and enjoy for years to come.... As per the Seller’s direction, all offers will be presented on 2025-06-10 at 6:00 PM (id:62517)
Open House
This property has open houses!
2:00 pm
Ends at:4:00 pm
Property Details
| MLS® Number | SK008619 |
| Property Type | Single Family |
| Features | Treed, Lane, Rectangular |
| Structure | Patio(s) |
Building
| Bathroom Total | 2 |
| Bedrooms Total | 3 |
| Appliances | Washer, Refrigerator, Dishwasher, Dryer, Microwave, Window Coverings, Storage Shed, Stove |
| Basement Development | Partially Finished |
| Basement Type | Full (partially Finished) |
| Constructed Date | 1978 |
| Construction Style Split Level | Split Level |
| Heating Fuel | Natural Gas |
| Heating Type | Forced Air |
| Size Interior | 960 Ft2 |
| Type | House |
Parking
| None | |
| Gravel | |
| Parking Space(s) | 2 |
Land
| Acreage | No |
| Fence Type | Fence |
| Landscape Features | Lawn |
| Size Frontage | 50 Ft |
| Size Irregular | 50x120 |
| Size Total Text | 50x120 |
Rooms
| Level | Type | Length | Width | Dimensions |
|---|---|---|---|---|
| Second Level | 4pc Bathroom | Measurements not available | ||
| Second Level | Bedroom | 9'10 x 12'11 | ||
| Second Level | Bedroom | 7'10 x 12'11 | ||
| Third Level | Bedroom | 7'10 x 13'11 | ||
| Third Level | 3pc Bathroom | Measurements not available | ||
| Third Level | Laundry Room | 7'1 x 7'2 | ||
| Basement | Other | 13'11 x 21'7 | ||
| Basement | Other | 9'1 x 13'10 | ||
| Main Level | Kitchen | 8'10 x 11'8 | ||
| Main Level | Dining Room | 7'2 x 11'8 | ||
| Main Level | Living Room | 12 ft | Measurements not available x 12 ft |
https://www.realtor.ca/real-estate/28430549/206-canora-street-e-warman
Contact Us
Contact us for more information

Darla Schwartz
Salesperson
200-301 1st Avenue North
Saskatoon, Saskatchewan S7K 1X5
(306) 652-2882































