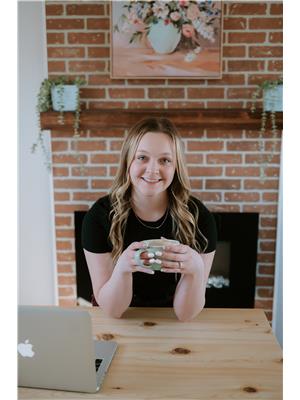Lorri Walters – Saskatoon REALTOR®
- Call or Text: (306) 221-3075
- Email: lorri@royallepage.ca
Description
Details
- Price:
- Type:
- Exterior:
- Garages:
- Bathrooms:
- Basement:
- Year Built:
- Style:
- Roof:
- Bedrooms:
- Frontage:
- Sq. Footage:
206 1st Street N Wakaw, Saskatchewan S0K 4P0
$88,900
Affordable opportunity in the welcoming community of Wakaw! This 2-bedroom, 1-bath home is full of character and ready for a fresh start. One bedroom does not have a closet. Ideal for first-time buyers or investors, it features a cozy dining nook with exposed brick chimney (not in use), a 4pc bath, and a mature, tree-lined yard with space to create your dream outdoor retreat. Large windows in the living room and dining room providing tons of natural light. The kitchen cabinets have been removed, but are stored in the garage, ready to be reinstalled or replaced. Shingles were replaced in 2009, and the furnace and water heater were replaced in 2012. Outside, you’ll find a 12' x 20' garage at the back of the property (built in 1930) and a 16' x 24' detached garage at the front (built in 1985), along with a 10' x 6' shed for extra storage. (id:62517)
Property Details
| MLS® Number | SK014195 |
| Property Type | Single Family |
| Features | Treed, Rectangular, Sump Pump |
Building
| Bathroom Total | 1 |
| Bedrooms Total | 2 |
| Appliances | Washer, Refrigerator, Dryer, Microwave, Window Coverings, Storage Shed, Stove |
| Architectural Style | Bungalow |
| Constructed Date | 1930 |
| Heating Fuel | Natural Gas |
| Heating Type | Forced Air |
| Stories Total | 1 |
| Size Interior | 731 Ft2 |
| Type | House |
Parking
| Detached Garage | |
| Parking Pad | |
| Parking Space(s) | 3 |
Land
| Acreage | No |
| Landscape Features | Lawn |
| Size Frontage | 50 Ft |
| Size Irregular | 7000.00 |
| Size Total | 7000 Sqft |
| Size Total Text | 7000 Sqft |
Rooms
| Level | Type | Length | Width | Dimensions |
|---|---|---|---|---|
| Main Level | Living Room | 16' 08 x 11' 10" | ||
| Main Level | Bedroom | 8' 1" x 9' 6" | ||
| Main Level | Bedroom | 8' 1" x 8' 9" | ||
| Main Level | Dining Room | 8' 1" x 8' 3" | ||
| Main Level | Kitchen | 11' 8" x 11' 11" | ||
| Main Level | 4pc Bathroom | Measurements not available |
https://www.realtor.ca/real-estate/28672813/206-1st-street-n-wakaw
Contact Us
Contact us for more information

Erika Skarpinsky
Salesperson
620 Heritage Lane
Saskatoon, Saskatchewan S7H 5P5
(306) 242-3535
(306) 244-5506

Cindy Frey
Salesperson
cindyfrey.royallepage.ca/
620 Heritage Lane
Saskatoon, Saskatchewan S7H 5P5
(306) 242-3535
(306) 244-5506






















