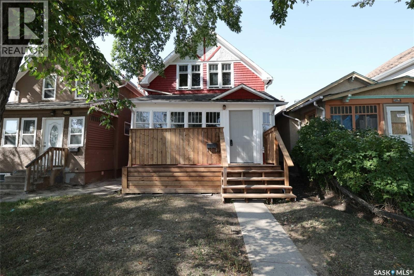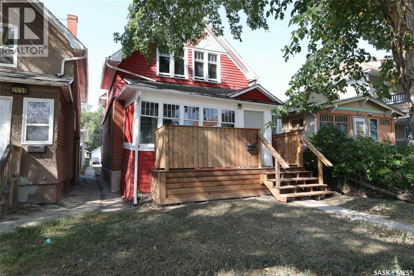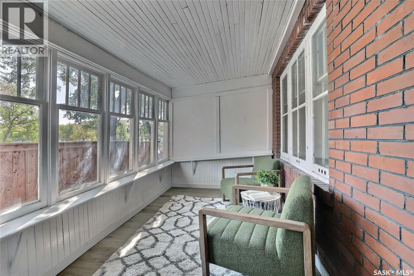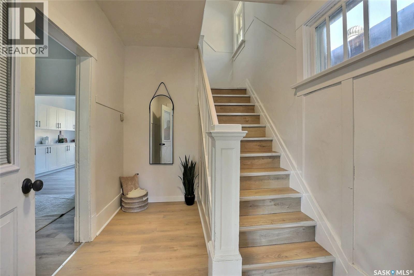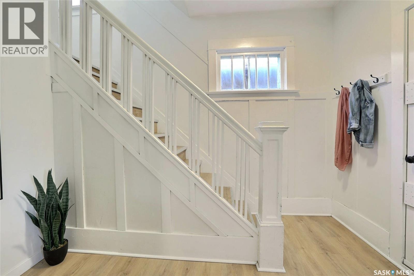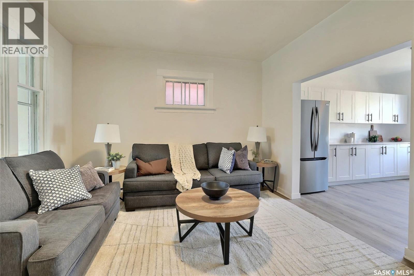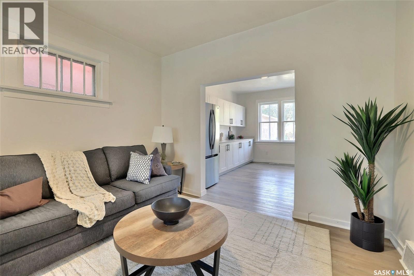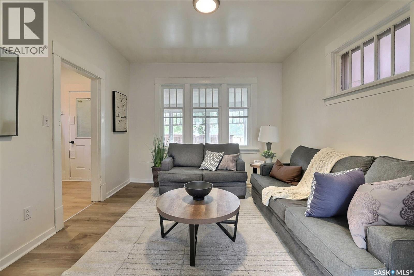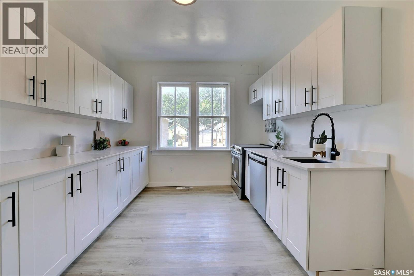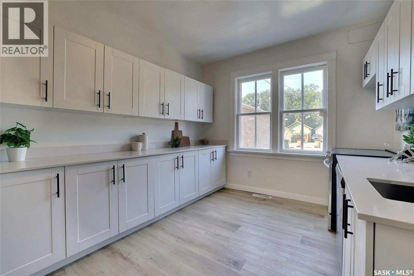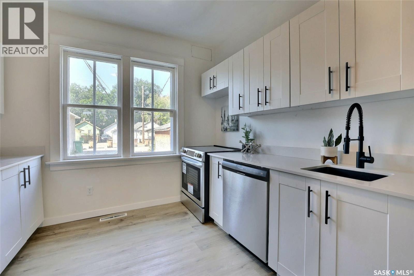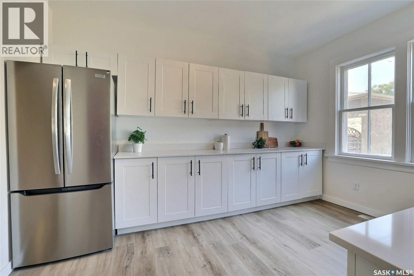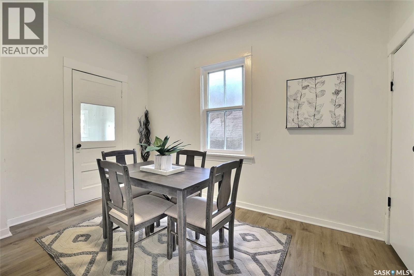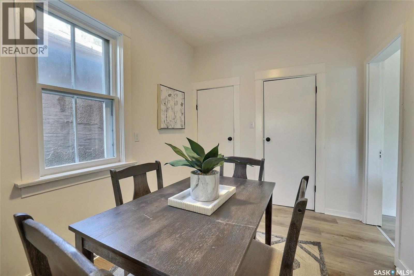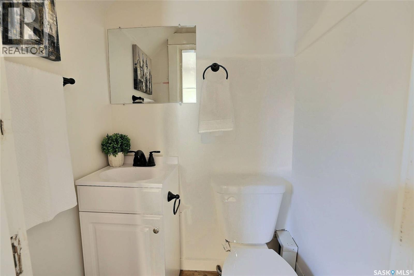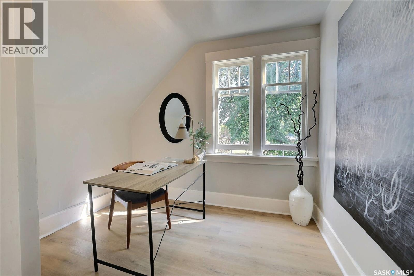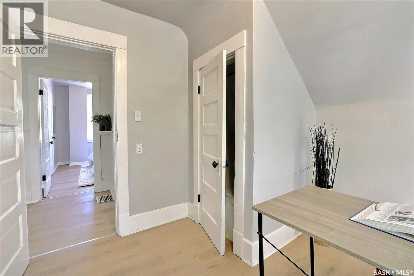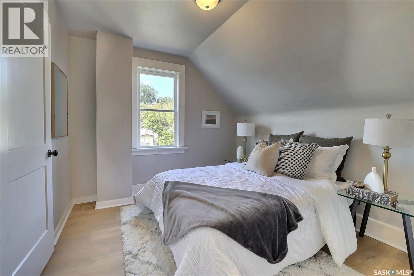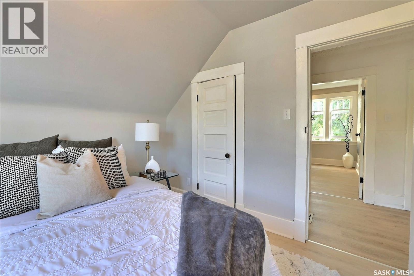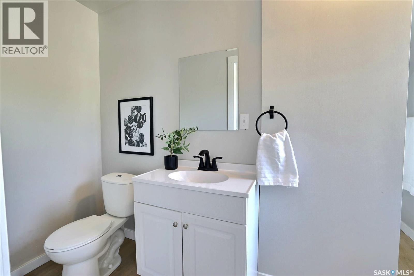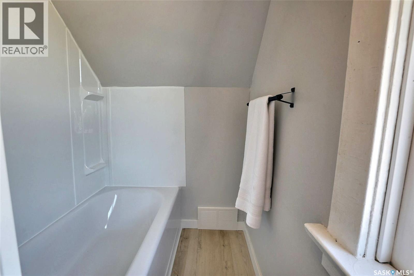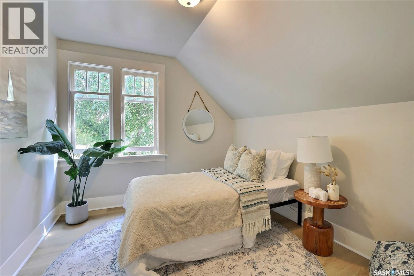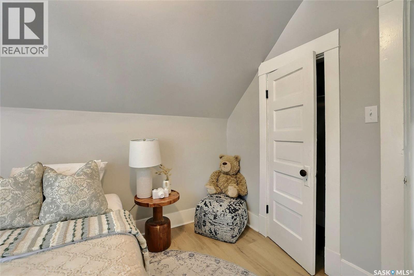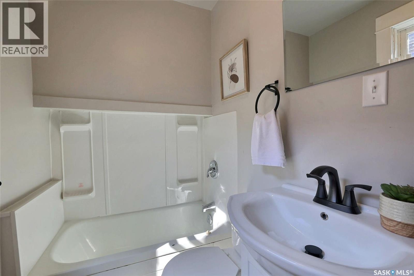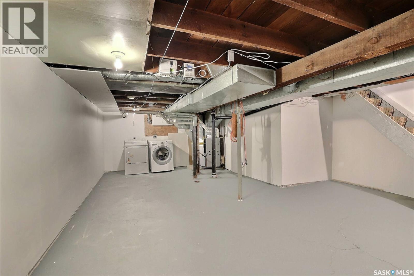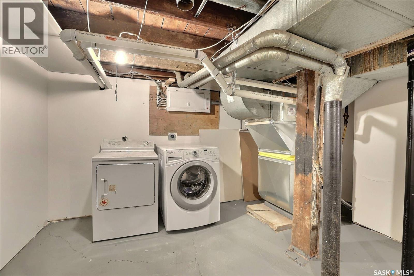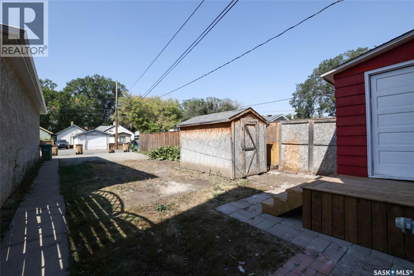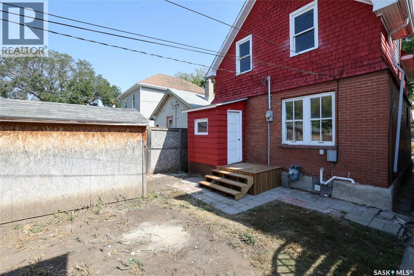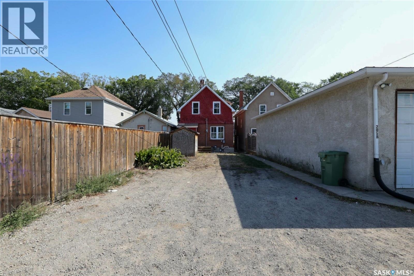Lorri Walters – Saskatoon REALTOR®
- Call or Text: (306) 221-3075
- Email: lorri@royallepage.ca
Description
Details
- Price:
- Type:
- Exterior:
- Garages:
- Bathrooms:
- Basement:
- Year Built:
- Style:
- Roof:
- Bedrooms:
- Frontage:
- Sq. Footage:
2050 Toronto Street Regina, Saskatchewan S4P 1N1
$174,900
Welcome to 2050 Toronto Street! This property is conveniently located one block away from the general hospital, directly across the street from Thomson Community School and walking distance to Wascana Park! Some recent upgrades include; brand new high efficient furnace, new 100 amp panel, new shingles on the front, all new appliances, new luxury vinyl plank flooring and freshly painted throughout! Don’t miss out on this wonderful character house. (id:62517)
Property Details
| MLS® Number | SK017934 |
| Property Type | Single Family |
| Neigbourhood | General Hospital |
| Features | Treed, Lane, Rectangular |
| Structure | Deck |
Building
| Bathroom Total | 3 |
| Bedrooms Total | 3 |
| Appliances | Washer, Refrigerator, Dishwasher, Dryer, Stove |
| Basement Development | Partially Finished |
| Basement Type | Full (partially Finished) |
| Constructed Date | 1914 |
| Heating Fuel | Natural Gas |
| Heating Type | Forced Air |
| Stories Total | 2 |
| Size Interior | 1,078 Ft2 |
| Type | House |
Parking
| None | |
| Gravel | |
| Parking Space(s) | 2 |
Land
| Acreage | No |
| Fence Type | Partially Fenced |
| Landscape Features | Lawn |
| Size Irregular | 3123.00 |
| Size Total | 3123 Sqft |
| Size Total Text | 3123 Sqft |
Rooms
| Level | Type | Length | Width | Dimensions |
|---|---|---|---|---|
| Second Level | Bedroom | 10 ft | 9 ft ,4 in | 10 ft x 9 ft ,4 in |
| Second Level | Bedroom | 10 ft ,2 in | 9 ft ,8 in | 10 ft ,2 in x 9 ft ,8 in |
| Second Level | Bedroom | 10 ft | 9 ft ,4 in | 10 ft x 9 ft ,4 in |
| Second Level | 4pc Bathroom | 10 ft ,2 in | 8 ft ,11 in | 10 ft ,2 in x 8 ft ,11 in |
| Second Level | 3pc Bathroom | 7 ft ,4 in | 4 ft ,7 in | 7 ft ,4 in x 4 ft ,7 in |
| Basement | Laundry Room | 24 ft ,2 in | 17 ft ,8 in | 24 ft ,2 in x 17 ft ,8 in |
| Main Level | Living Room | 12 ft ,4 in | 11 ft ,4 in | 12 ft ,4 in x 11 ft ,4 in |
| Main Level | Kitchen | 13 ft ,2 in | 10 ft ,2 in | 13 ft ,2 in x 10 ft ,2 in |
| Main Level | Dining Room | 12 ft ,2 in | 8 ft ,4 in | 12 ft ,2 in x 8 ft ,4 in |
| Main Level | 2pc Bathroom | 4 ft ,2 in | 2 ft ,10 in | 4 ft ,2 in x 2 ft ,10 in |
https://www.realtor.ca/real-estate/28843288/2050-toronto-street-regina-general-hospital
Contact Us
Contact us for more information

Heather Kosowan
Salesperson
heatherkosowan.realestate/
#3 - 1118 Broad Street
Regina, Saskatchewan S4R 1X8
(306) 206-0383
(306) 206-0384

Devon Crawford
Salesperson
www.devoncrawford.ca/
#3 - 1118 Broad Street
Regina, Saskatchewan S4R 1X8
(306) 206-0383
(306) 206-0384

