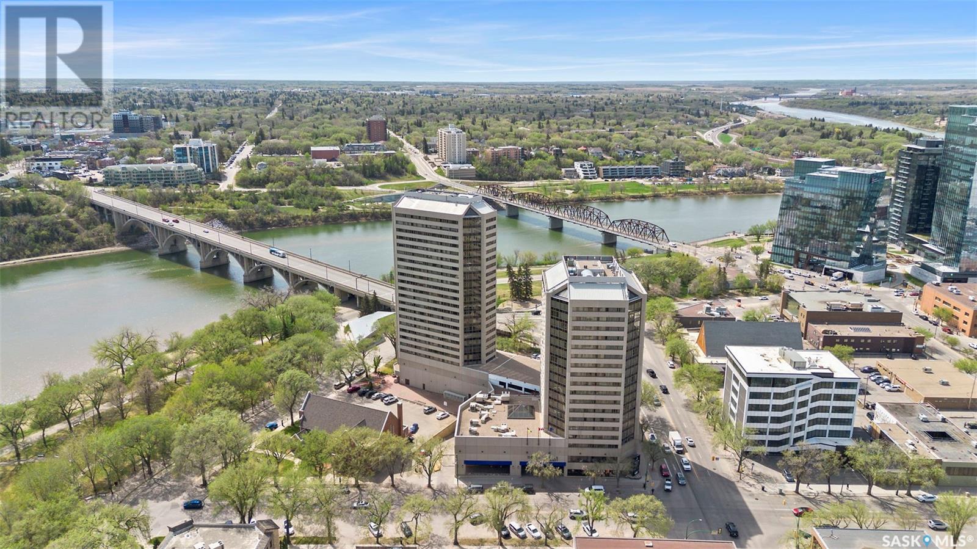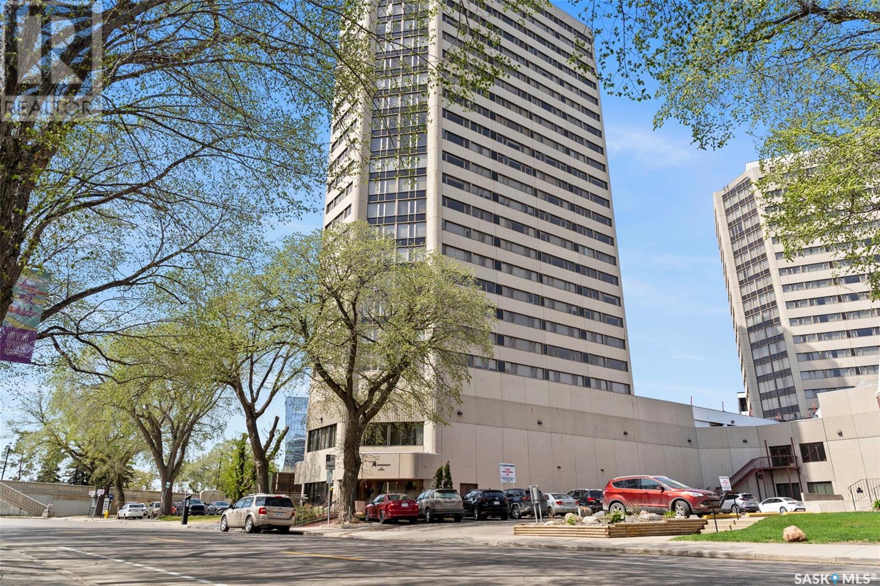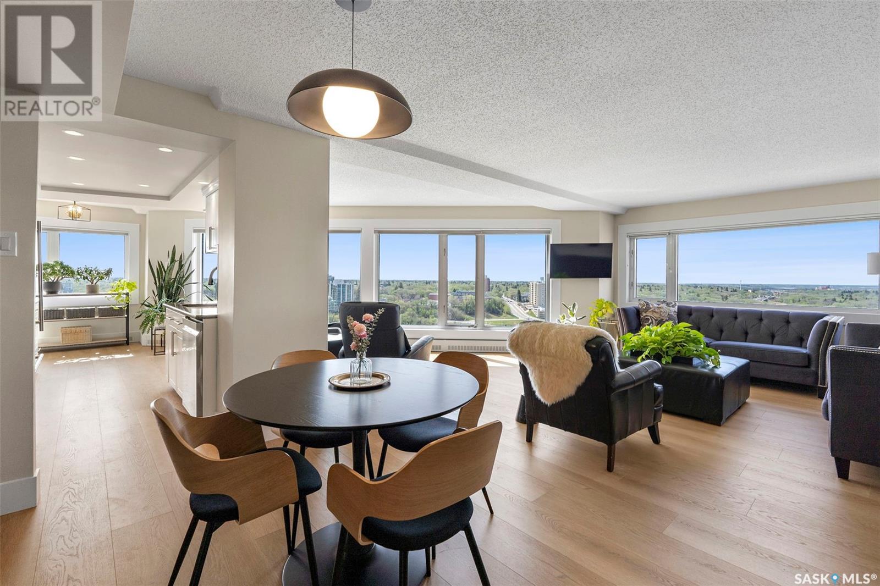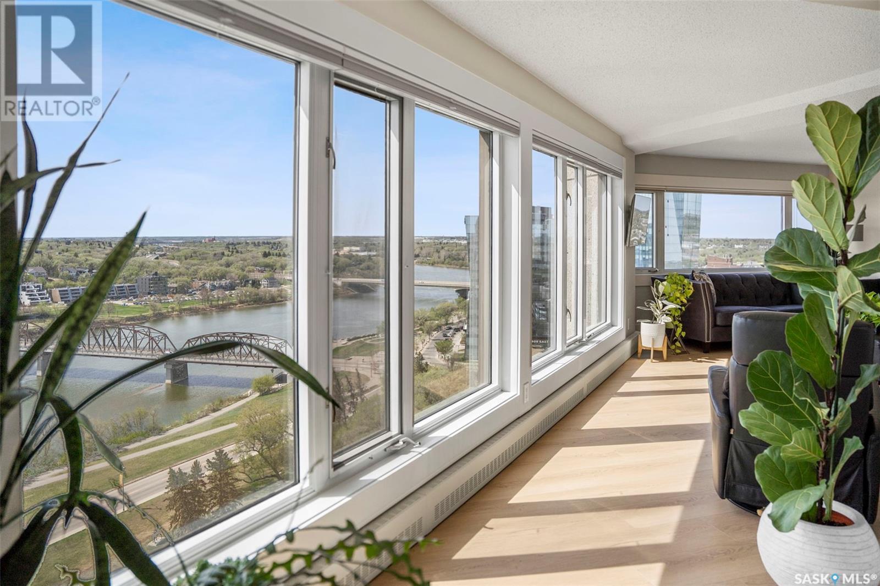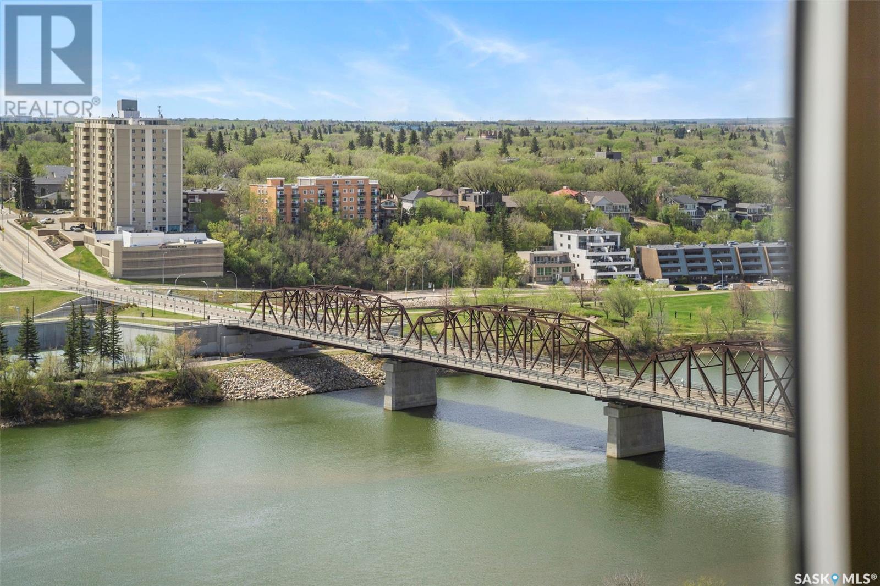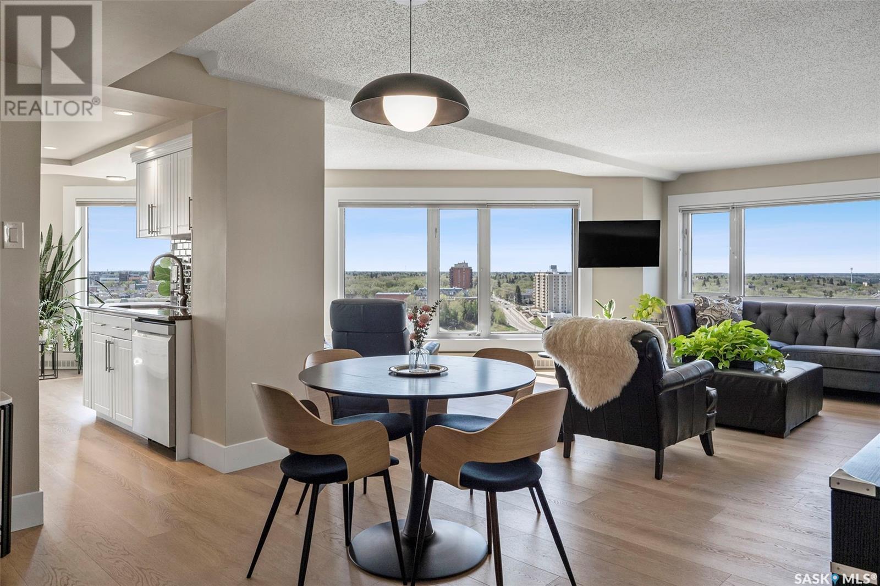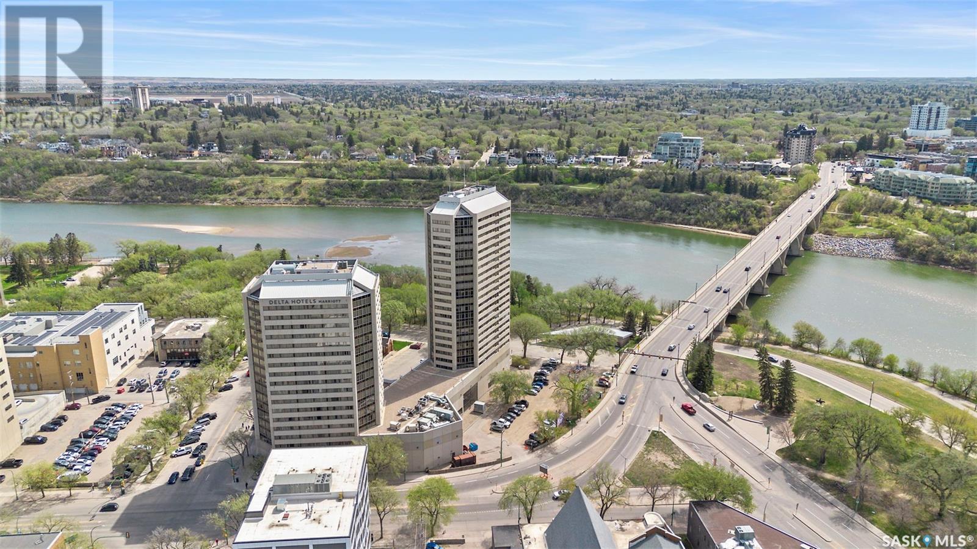Lorri Walters – Saskatoon REALTOR®
- Call or Text: (306) 221-3075
- Email: lorri@royallepage.ca
Description
Details
- Price:
- Type:
- Exterior:
- Garages:
- Bathrooms:
- Basement:
- Year Built:
- Style:
- Roof:
- Bedrooms:
- Frontage:
- Sq. Footage:
2050 424 Spadina Crescent E Saskatoon, Saskatchewan S7K 6X7
$599,900Maintenance,
$615 Monthly
Maintenance,
$615 MonthlyLuxury Condo with spectacular river views! Welcome to elevated living on prestigious Spadina Crescent—a rare opportunity to own in a luxury condo building offering breathtaking panoramic views of the river, city skyline, and surrounding urban landscape. This south-facing, 1,355 sq ft unit is designed to impress with its open floor plan, abundant natural light, and a wall of windows showcasing the vibrant cityscape. Inside, you'll find 2 spacious bedrooms, a versatile den, and 2 bathrooms, making this the perfect space for professionals, downsizers, or anyone seeking a blend of style and function. Enjoy newer paint and flooring, providing a fresh, modern feel throughout. Step outside your door to enjoy riverfront walking paths, boutique shops, and top-rated restaurants—this location has it all. Residents also enjoy access to premium building amenities including a fitness center and indoor pool, all within a secure and well-managed complex. Don’t miss your chance to live in one of the city’s most sought-after addresses. Schedule your private showing today! (id:62517)
Property Details
| MLS® Number | SK005488 |
| Property Type | Single Family |
| Neigbourhood | Central Business District |
| Community Features | Pets Allowed With Restrictions |
| Features | Elevator, Wheelchair Access |
| Pool Type | Indoor Pool |
| Water Front Type | Waterfront |
Building
| Bathroom Total | 2 |
| Bedrooms Total | 2 |
| Amenities | Exercise Centre, Swimming |
| Appliances | Washer, Refrigerator, Dishwasher, Dryer, Microwave, Window Coverings, Garage Door Opener Remote(s), Stove |
| Architectural Style | High Rise |
| Constructed Date | 1984 |
| Cooling Type | Central Air Conditioning |
| Heating Type | Baseboard Heaters, Hot Water |
| Size Interior | 1,355 Ft2 |
| Type | Apartment |
Parking
| Parking Space(s) | 1 |
Land
| Acreage | No |
Rooms
| Level | Type | Length | Width | Dimensions |
|---|---|---|---|---|
| Main Level | Kitchen | 11 ft | 8 ft ,6 in | 11 ft x 8 ft ,6 in |
| Main Level | Dining Room | 15 ft | 14 ft | 15 ft x 14 ft |
| Main Level | Primary Bedroom | 16 ft | 10 ft ,10 in | 16 ft x 10 ft ,10 in |
| Main Level | 3pc Bathroom | Measurements not available | ||
| Main Level | Laundry Room | Measurements not available | ||
| Main Level | Living Room | 15 ft | 14 ft | 15 ft x 14 ft |
| Main Level | Bedroom | 11 ft | 8 ft ,6 in | 11 ft x 8 ft ,6 in |
| Main Level | 4pc Bathroom | Measurements not available | ||
| Main Level | Den | 10 ft | 8 ft | 10 ft x 8 ft |
Contact Us
Contact us for more information

Dan Gaudet
Salesperson
www.chilliakrealty.com/
310 Wellman Lane #210
Saskatoon, Saskatchewan S7T 0J1
(306) 229-9914
(306) 242-5503
www.chilliakrealty.com/
