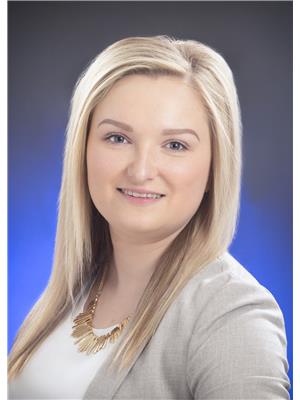Lorri Walters – Saskatoon REALTOR®
- Call or Text: (306) 221-3075
- Email: lorri@royallepage.ca
Description
Details
- Price:
- Type:
- Exterior:
- Garages:
- Bathrooms:
- Basement:
- Year Built:
- Style:
- Roof:
- Bedrooms:
- Frontage:
- Sq. Footage:
205 Roberts Avenue Canora, Saskatchewan S0A 0L0
$525,000
Welcome to this incredibly spacious 3,322sqft. 4-level split home nestled on a private 1.91-acre lot on the edge of town. With 7 bedrooms and 4 bathrooms, this property offers plenty of space and flexibility for a large or growing family. The main floor features an open-concept layout with a bright and spacious living room with gas fireplace, dining area and kitchen. The kitchen is equipped with a large island with bar seating, a walk-in pantry and direct access to the deck – perfect for entertaining. A main floor bedroom and home office finish off the space. Just a few steps down, you’ll find a mudroom, a 4PC bathroom, and access to the double attached garage, yard and basement. Second level offers even more living space with a cozy recreational room and three additional bedrooms. The third level is a standout featuring a large laundry room with sink, another bedroom, a 5PC bathroom and the show stopping primary bedroom. The primary bedroom is massive, with a walk-in closet and luxurious 5PC ensuite, including a jetted tub and walk-in shower. The basement offers excellent suite potential with its own full-size kitchen, living room with gas fireplace roughed in, bedroom and 4PC bathroom. It also includes a utility room and large storage room already plumbed for a second laundry area. Basement also features in-floor heat. The home is serviced by a well and septic system (tank and mound); the mound, well pump and lines from the house have all been replaced. Plumbing throughout the home has been replaced, including new gas boiler system, on demand hot water tank, and water softener. Exterior upgrades included shingles and vinyl siding. The attached garage is insulated and heated and includes a custom exhaust system – ideal for using the smoker year-round, no matter the weather. Outside you will find the large deck overlooking the yard. Yard offers plenty of space for RV parking and garden. Options are unlimited out here. Interested? Contact your agent today! (id:62517)
Property Details
| MLS® Number | SK011956 |
| Property Type | Single Family |
| Features | Treed, Rectangular, Sump Pump |
| Structure | Deck |
Building
| Bathroom Total | 4 |
| Bedrooms Total | 7 |
| Appliances | Washer, Refrigerator, Dishwasher, Dryer, Microwave, Alarm System, Window Coverings, Garage Door Opener Remote(s), Stove |
| Basement Development | Finished |
| Basement Type | Full (finished) |
| Constructed Date | 2009 |
| Construction Style Split Level | Split Level |
| Cooling Type | Central Air Conditioning |
| Fire Protection | Alarm System |
| Fireplace Fuel | Gas,unknown |
| Fireplace Present | Yes |
| Fireplace Type | Conventional,rough In |
| Heating Type | Forced Air, Hot Water |
| Size Interior | 3,322 Ft2 |
| Type | House |
Parking
| Attached Garage | |
| R V | |
| Gravel | |
| Heated Garage | |
| Parking Space(s) | 4 |
Land
| Acreage | Yes |
| Landscape Features | Lawn |
| Size Irregular | 1.91 |
| Size Total | 1.91 Ac |
| Size Total Text | 1.91 Ac |
Rooms
| Level | Type | Length | Width | Dimensions |
|---|---|---|---|---|
| Second Level | Other | 16'5" x 9'7" | ||
| Second Level | Bedroom | 12'10" x 10'11" | ||
| Second Level | Bedroom | 13'11" x 13'9" | ||
| Second Level | Bedroom | 17'4" x 12'8" | ||
| Third Level | Laundry Room | 11'4" x 11'1" | ||
| Third Level | Bedroom | 13'0" x 10'4" | ||
| Third Level | Primary Bedroom | 19'11" x 14'11" | ||
| Third Level | 5pc Ensuite Bath | 10'6" x 12'8" | ||
| Third Level | 5pc Bathroom | 12'7" x 5'11" | ||
| Fourth Level | 4pc Bathroom | 8'10" x 4'10" | ||
| Fourth Level | Mud Room | 11'1" x 9'0" | ||
| Basement | Living Room | 19'6" x 16'9" | ||
| Basement | Bedroom | 12'8" x 10'6" | ||
| Basement | 4pc Bathroom | 7'8" x 6'11" | ||
| Basement | Kitchen/dining Room | 18'9" x 15'0" | ||
| Main Level | Office | 11'0" x 10'5" | ||
| Main Level | Bedroom | 9'11" x 9'6" | ||
| Main Level | Living Room | 19'9" x 10'9" | ||
| Main Level | Kitchen/dining Room | 26'3" x 17'0" |
https://www.realtor.ca/real-estate/28579775/205-roberts-avenue-canora
Contact Us
Contact us for more information

Meaghan Hadubiak
Salesperson
32 Smith Street West
Yorkton, Saskatchewan S3N 3X5
(306) 783-6666
(306) 782-4446



















































