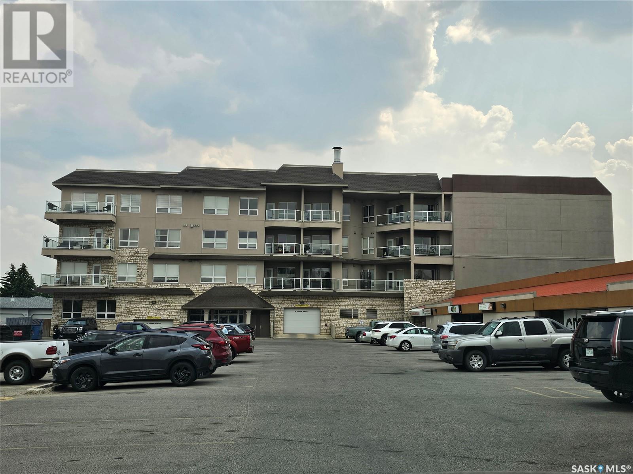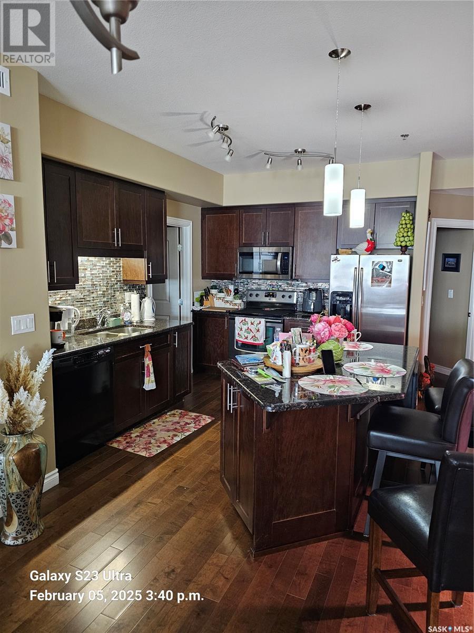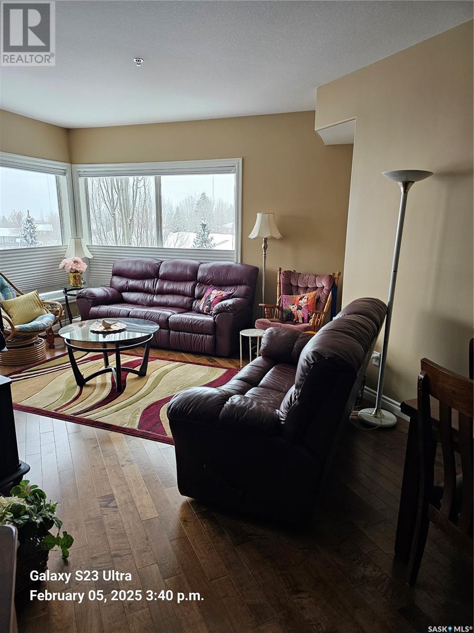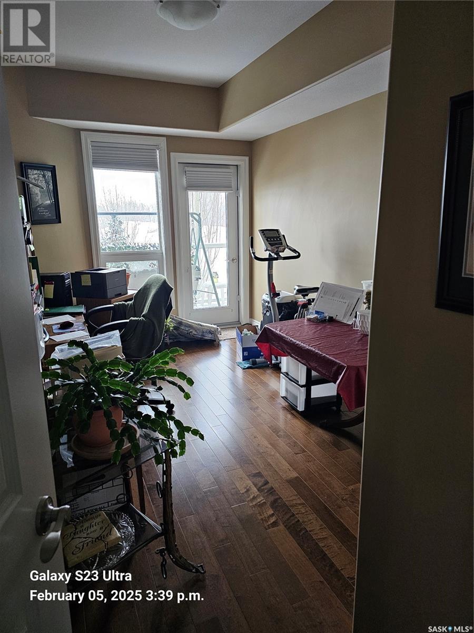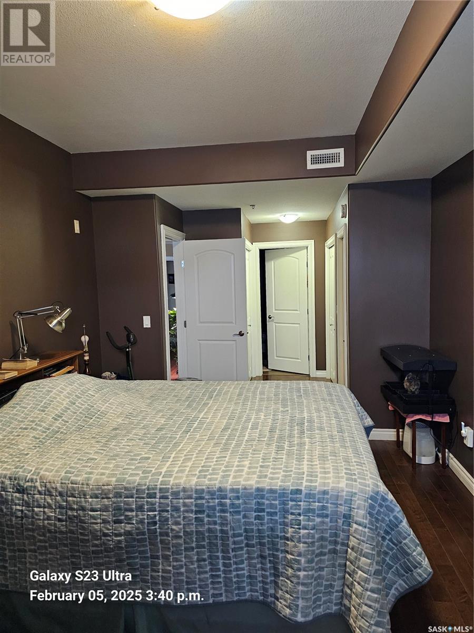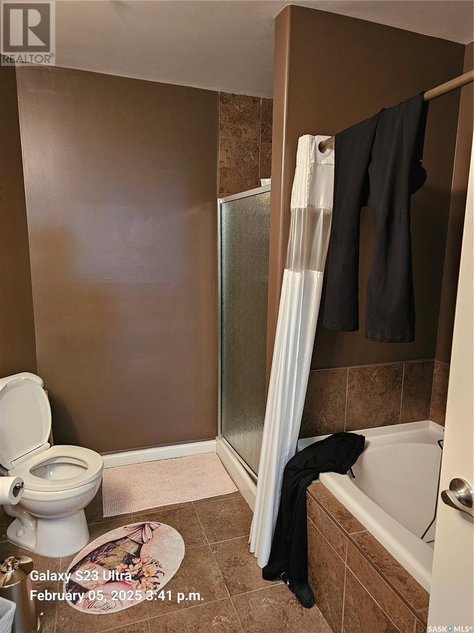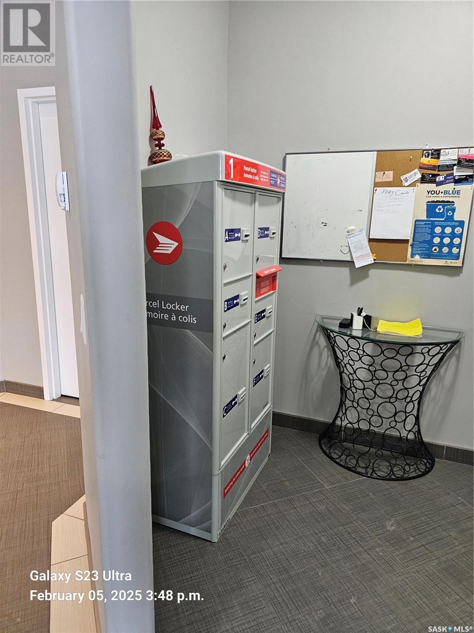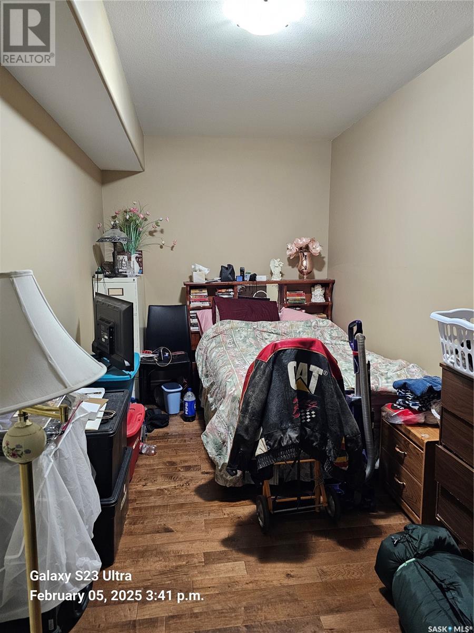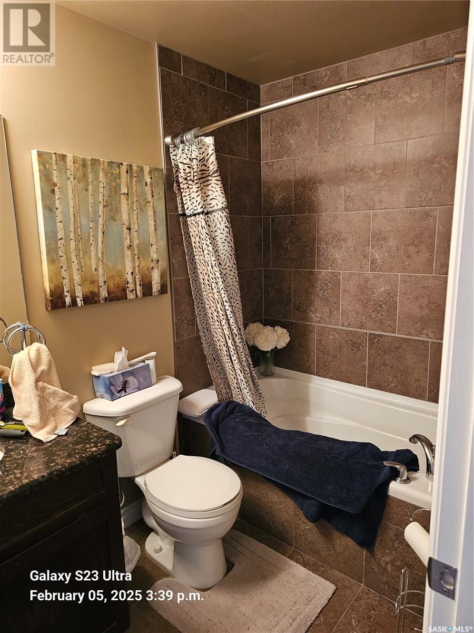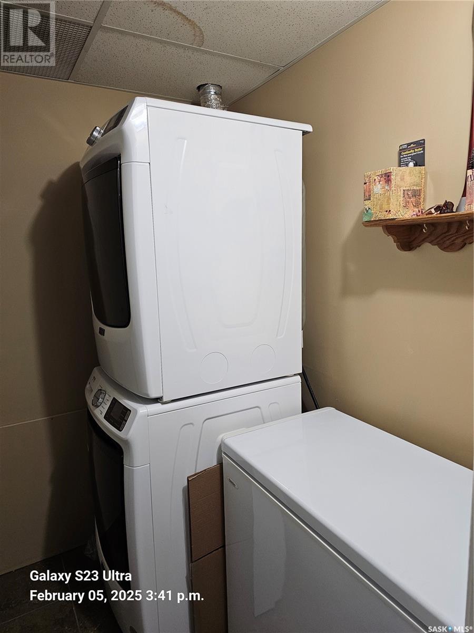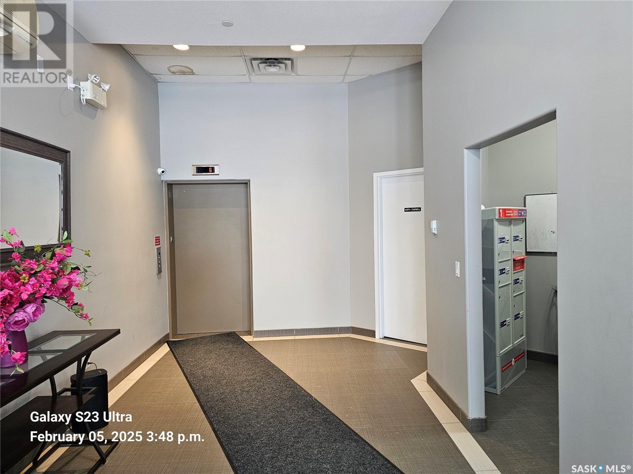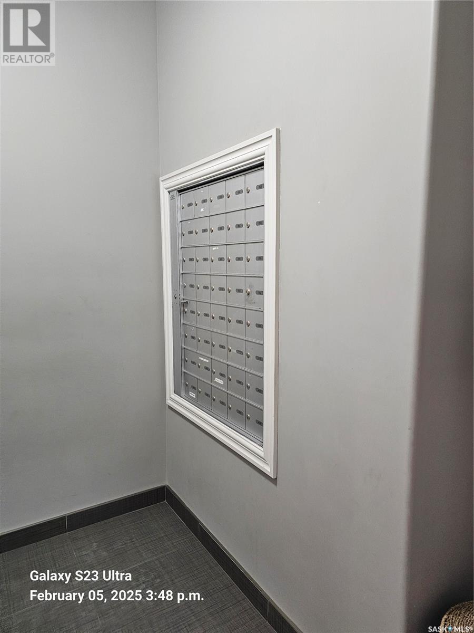Lorri Walters – Saskatoon REALTOR®
- Call or Text: (306) 221-3075
- Email: lorri@royallepage.ca
Description
Details
- Price:
- Type:
- Exterior:
- Garages:
- Bathrooms:
- Basement:
- Year Built:
- Style:
- Roof:
- Bedrooms:
- Frontage:
- Sq. Footage:
205 227 Pinehouse Drive Saskatoon, Saskatchewan S7K 6N9
$375,000Maintenance,
$684 Monthly
Maintenance,
$684 MonthlyExpect to be impressed with this 1420 sq ft, 2 bedroom & a den Condo Wheelchair accessable of course & an elevator Granite countertops, island, huge panrty, newer backsplash, hardwood flooring thruout & ceramic tiles in the 2 full baths & laundry Large windows provide lots of sunshine to brighten your day 2 decks, one off each bedroom, wonderful spots to begin & end your day Master bedroom is 24''10 x 10'6 w/4 piece ensuite Laundry room has room for a small freezer Underground parking with storage locker What a lovely condo to come home to (id:62517)
Property Details
| MLS® Number | SK999523 |
| Property Type | Single Family |
| Neigbourhood | Lawson Heights |
| Community Features | Pets Allowed With Restrictions |
| Features | Elevator, Wheelchair Access, Balcony |
Building
| Bathroom Total | 2 |
| Bedrooms Total | 2 |
| Amenities | Exercise Centre |
| Appliances | Dishwasher |
| Architectural Style | High Rise |
| Constructed Date | 2010 |
| Cooling Type | Central Air Conditioning |
| Heating Fuel | Natural Gas |
| Heating Type | Hot Water, In Floor Heating |
| Size Interior | 1,420 Ft2 |
| Type | Apartment |
Parking
| Heated Garage | |
| Parking Space(s) | 1 |
Land
| Acreage | No |
Rooms
| Level | Type | Length | Width | Dimensions |
|---|---|---|---|---|
| Main Level | Kitchen | 14'3 x 15'9 | ||
| Main Level | Dining Room | 10'3 x 11'2 | ||
| Main Level | Living Room | 14 ft | 15 ft | 14 ft x 15 ft |
| Main Level | Bedroom | 10'6 x 24'10 | ||
| Main Level | 4pc Bathroom | Measurements not available | ||
| Main Level | Bedroom | 9 ft | 9 ft x Measurements not available | |
| Main Level | Den | 8 ft | 8 ft x Measurements not available | |
| Main Level | 4pc Bathroom | Measurements not available |
https://www.realtor.ca/real-estate/28061877/205-227-pinehouse-drive-saskatoon-lawson-heights
Contact Us
Contact us for more information

Norman Osback
Associate Broker
www.normosback.com/
#250 1820 8th Street East
Saskatoon, Saskatchewan S7H 0T6
(306) 242-6000
(306) 956-3356
