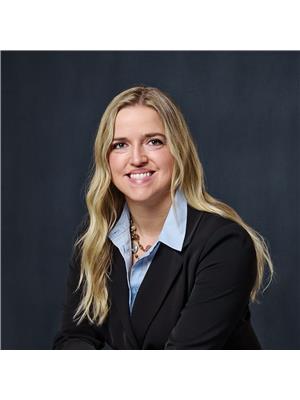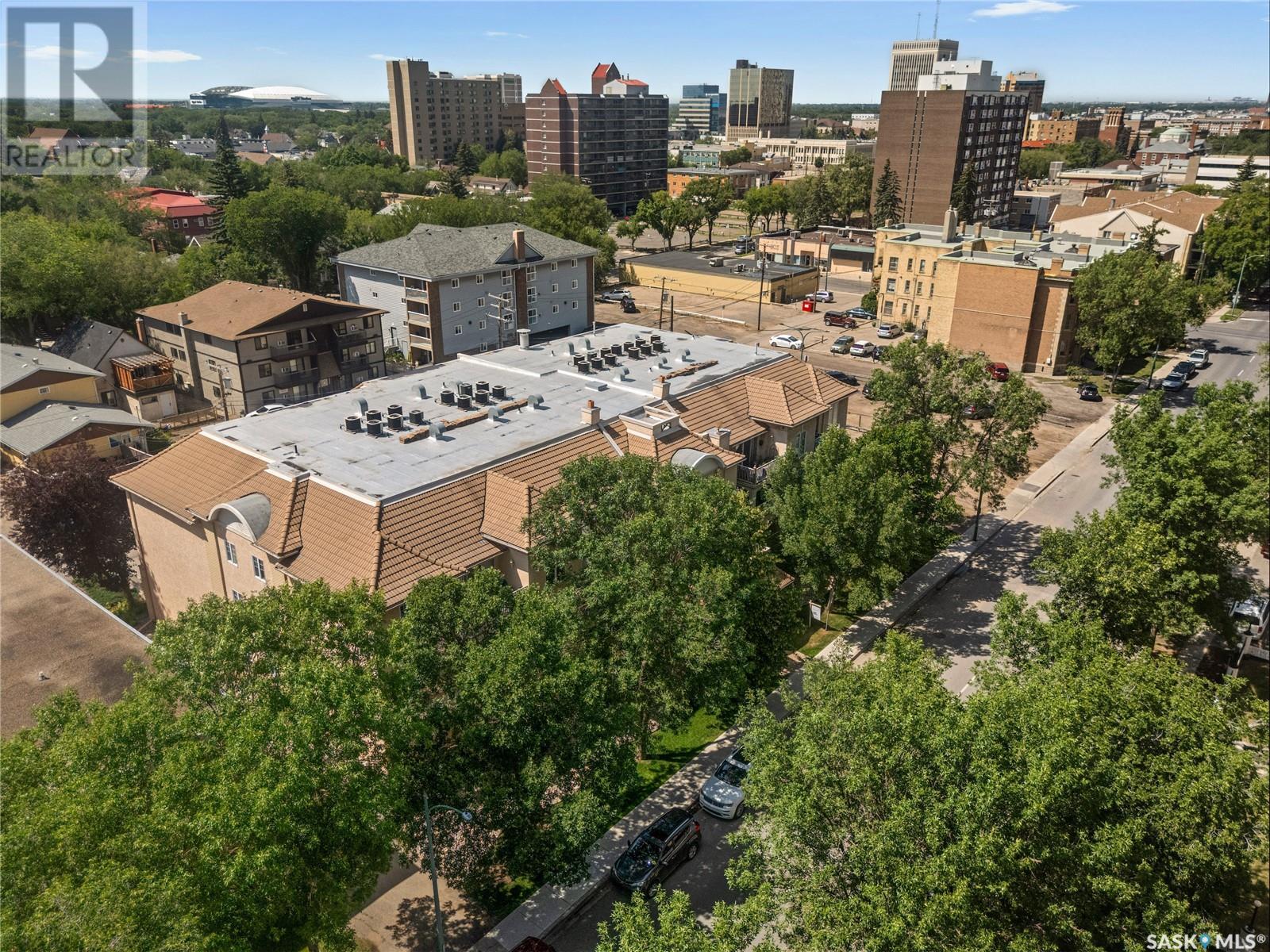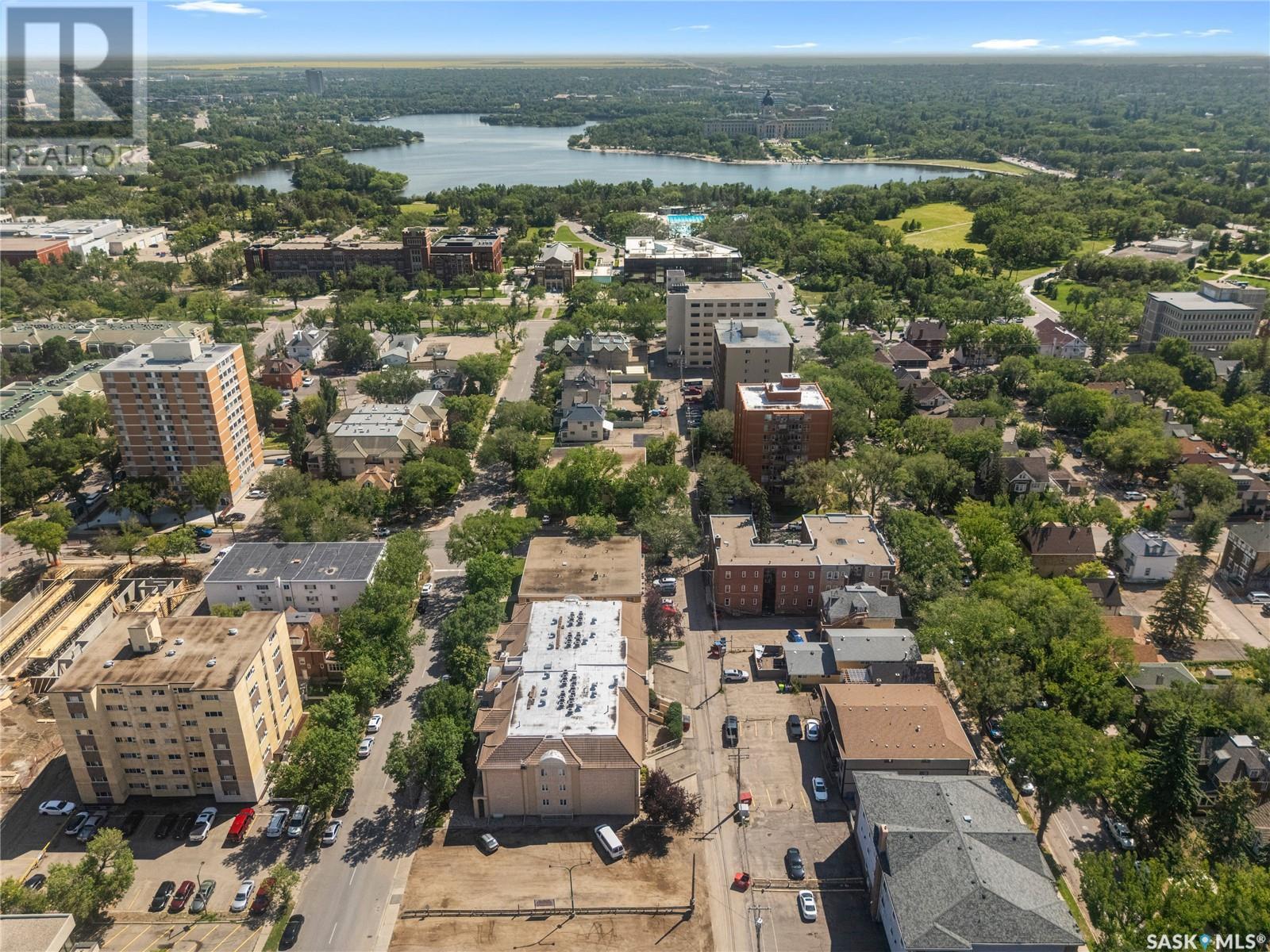Lorri Walters – Saskatoon REALTOR®
- Call or Text: (306) 221-3075
- Email: lorri@royallepage.ca
Description
Details
- Price:
- Type:
- Exterior:
- Garages:
- Bathrooms:
- Basement:
- Year Built:
- Style:
- Roof:
- Bedrooms:
- Frontage:
- Sq. Footage:
205 2242 Cornwall Street Regina, Saskatchewan S4P 2K9
$219,900Maintenance,
$670.23 Monthly
Maintenance,
$670.23 MonthlyWelcome to this newly renovated and beautifully maintained 2-bedroom, 2-bathroom corner unit condo in the highly sought-after Waterford Building, perfectly located in Regina’s vibrant Transition Area—just steps from Wascana Park, the University of Regina College campus, Darke Hall, and all downtown amenities. This bright, airy unit has been freshly painted throughout and showcases impeccable updates, including brand new wood-textured luxury vinyl plank flooring, a new kitchen faucet, updated kitchen cabinet hardware, newly refreshed bathroom countertops, new sinks and taps in the bathrooms, a newly replaced toilet, and a brand new dishwasher. The carpets have been freshly cleaned, and modern light fixtures have been installed throughout, adding a stylish and contemporary feel. Enjoy a private balcony accessible from both the living room and the primary bedroom. The primary suite features a 3-piece ensuite and generous closet space, while the second bedroom offers flexibility for guests or a home office. Additional conveniences include a spacious in-suite laundry room with extra storage, plus an additional storage room on the balcony. The kitchen flows seamlessly into the open-concept living and dining area, perfect for relaxing or entertaining. The building offers heated underground parking, secure entry with elevator access, and a shared recreation room for residents. Experience the best of city living—walk to coffee shops, parks, restaurants, and more. Don’t miss your chance to own in one of Regina’s most desirable condo buildings! (id:62517)
Property Details
| MLS® Number | SK012660 |
| Property Type | Single Family |
| Neigbourhood | Transition Area |
| Community Features | Pets Not Allowed |
| Features | Elevator, Wheelchair Access, Balcony |
Building
| Bathroom Total | 2 |
| Bedrooms Total | 2 |
| Appliances | Washer, Refrigerator, Dishwasher, Dryer, Microwave, Window Coverings, Garage Door Opener Remote(s), Stove |
| Architectural Style | Low Rise |
| Constructed Date | 1993 |
| Cooling Type | Central Air Conditioning |
| Heating Type | Baseboard Heaters, Hot Water |
| Stories Total | 3 |
| Size Interior | 1,270 Ft2 |
| Type | Apartment |
Parking
| Underground | 1 |
| Other | |
| Parking Space(s) | 1 |
Land
| Acreage | No |
Rooms
| Level | Type | Length | Width | Dimensions |
|---|---|---|---|---|
| Main Level | Primary Bedroom | 17 ft | 12 ft ,5 in | 17 ft x 12 ft ,5 in |
| Main Level | 3pc Ensuite Bath | 5 ft | 9 ft | 5 ft x 9 ft |
| Main Level | Bedroom | 12 ft | 9 ft | 12 ft x 9 ft |
| Main Level | 4pc Bathroom | 5 ft | 9 ft | 5 ft x 9 ft |
| Main Level | Laundry Room | 8 ft | 8 ft ,9 in | 8 ft x 8 ft ,9 in |
| Main Level | Kitchen | 11 ft | 11 ft | 11 ft x 11 ft |
| Main Level | Living Room | 12 ft ,9 in | 19 ft ,9 in | 12 ft ,9 in x 19 ft ,9 in |
| Main Level | Dining Room | 12 ft ,3 in | 12 ft | 12 ft ,3 in x 12 ft |
https://www.realtor.ca/real-estate/28607711/205-2242-cornwall-street-regina-transition-area
Contact Us
Contact us for more information

Farrah Falconer
Salesperson
1809 Mackay Street
Regina, Saskatchewan S4N 6E7
(306) 352-2091
boyesgrouprealty.com/











































