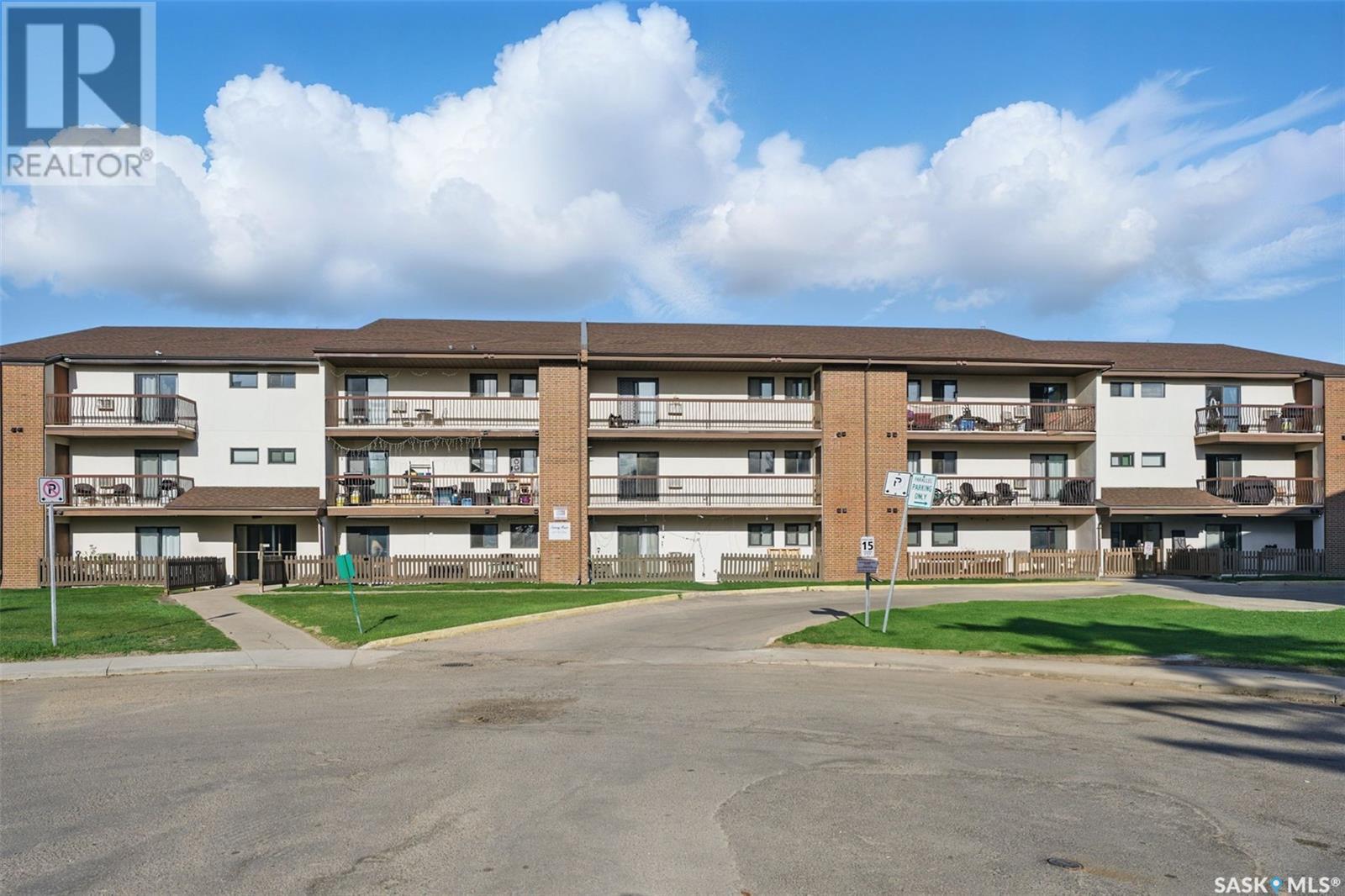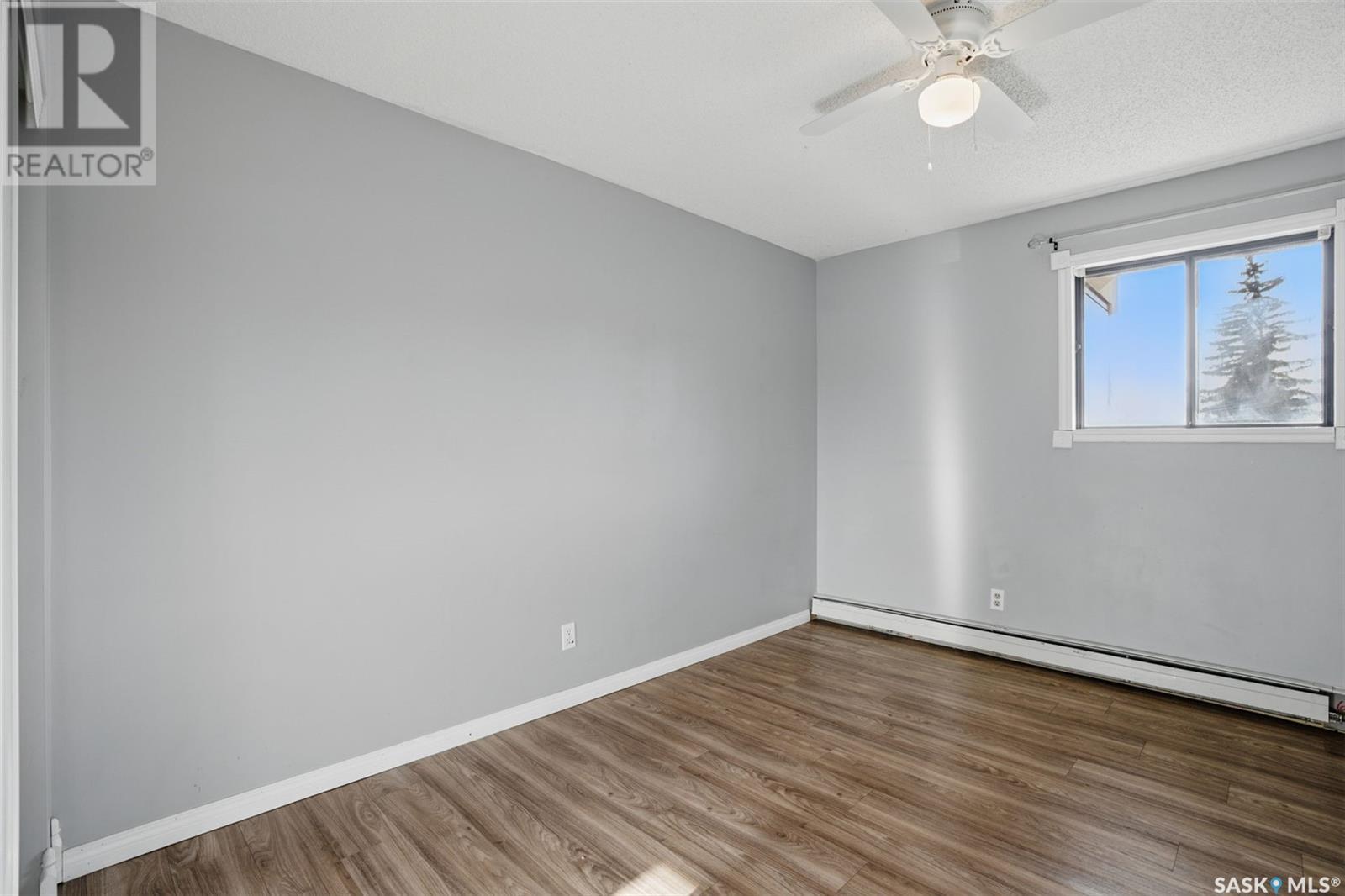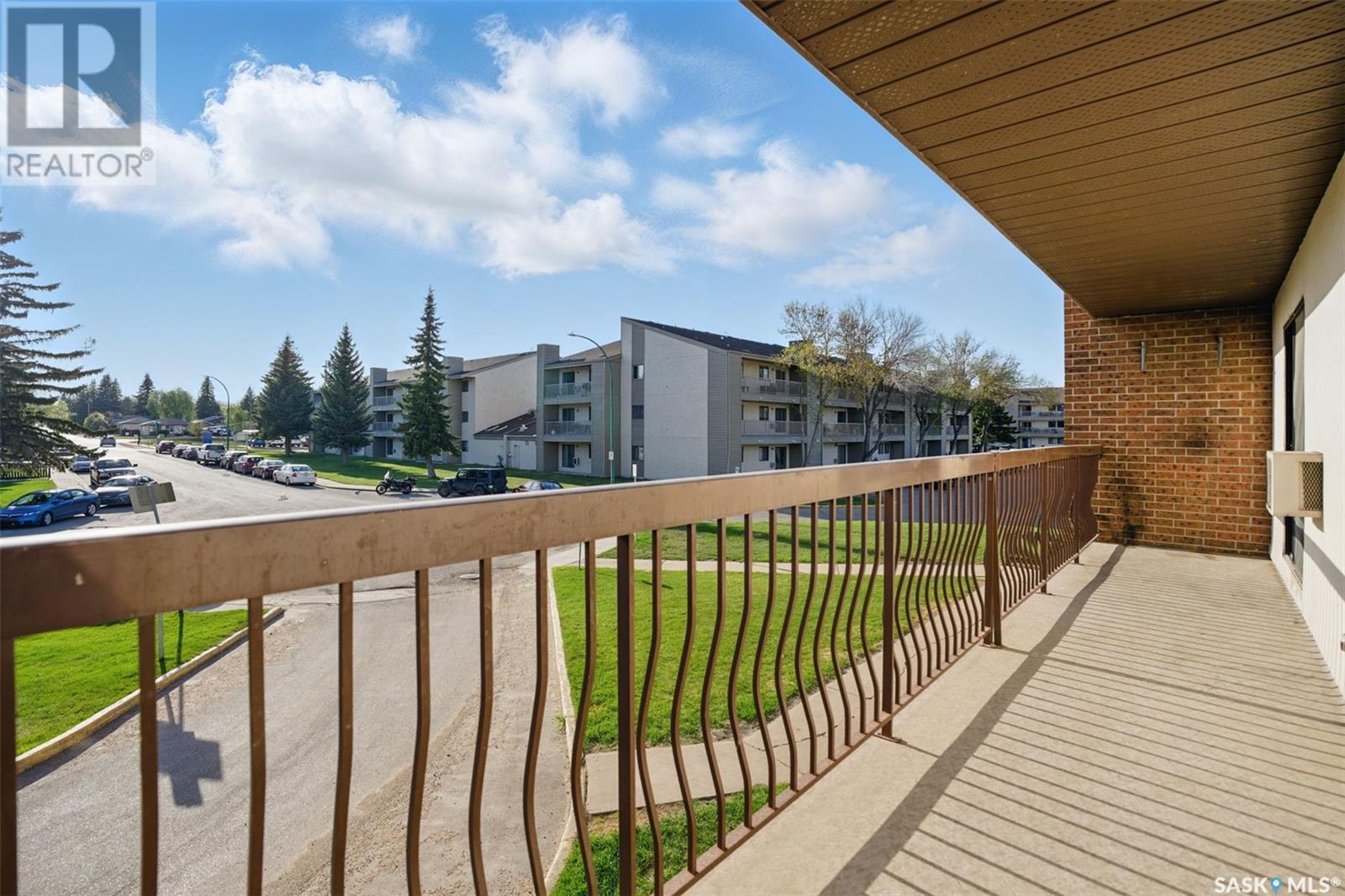Lorri Walters – Saskatoon REALTOR®
- Call or Text: (306) 221-3075
- Email: lorri@royallepage.ca
Description
Details
- Price:
- Type:
- Exterior:
- Garages:
- Bathrooms:
- Basement:
- Year Built:
- Style:
- Roof:
- Bedrooms:
- Frontage:
- Sq. Footage:
205 211 Tait Place Saskatoon, Saskatchewan S7H 5L5
$179,900Maintenance,
$439.50 Monthly
Maintenance,
$439.50 MonthlyAffordable Move-in Ready with QUICK possession available. This unit is a two-bedroom condo with in-suite laundry. This west-facing unit is on the second floor and is only steps away from all amenities in Wildwood, with walking trails and the Wildwood golf course. Kitchen leads into the Dining room and a family room with patio doors that lead you to the MASSIVE patio. The Unit has a 4pc bathroom at the end of the hall. The spacious balcony to watch the sunsets and relax also has a storage unit on it. One electrified parking spot. This unit shows great and offers QUICK possession. Close to bus stops and all Wildwood has to offer. Call your favourite realtor for a private viewing today!!! (id:62517)
Property Details
| MLS® Number | SK005988 |
| Property Type | Single Family |
| Neigbourhood | Wildwood |
| Community Features | Pets Allowed With Restrictions |
| Features | Balcony |
Building
| Bathroom Total | 1 |
| Bedrooms Total | 2 |
| Appliances | Washer, Refrigerator, Dryer, Hood Fan, Stove |
| Architectural Style | Low Rise |
| Constructed Date | 1983 |
| Cooling Type | Wall Unit |
| Heating Type | Baseboard Heaters, Hot Water |
| Size Interior | 818 Ft2 |
| Type | Apartment |
Parking
| Parking Space(s) | 1 |
Land
| Acreage | No |
Rooms
| Level | Type | Length | Width | Dimensions |
|---|---|---|---|---|
| Main Level | Kitchen | 7 ft ,6 in | 7 ft ,10 in | 7 ft ,6 in x 7 ft ,10 in |
| Main Level | Dining Room | 7 ft ,5 in | 8 ft | 7 ft ,5 in x 8 ft |
| Main Level | Living Room | 11 ft ,11 in | 15 ft ,2 in | 11 ft ,11 in x 15 ft ,2 in |
| Main Level | Bedroom | 10 ft ,7 in | 12 ft ,2 in | 10 ft ,7 in x 12 ft ,2 in |
| Main Level | Bedroom | 8 ft ,6 in | 12 ft ,2 in | 8 ft ,6 in x 12 ft ,2 in |
| Main Level | 4pc Bathroom | Measurements not available | ||
| Main Level | Laundry Room | 5 ft ,4 in | 5 ft ,8 in | 5 ft ,4 in x 5 ft ,8 in |
| Main Level | Storage | 4 ft ,4 in | 4 ft ,7 in | 4 ft ,4 in x 4 ft ,7 in |
https://www.realtor.ca/real-estate/28315075/205-211-tait-place-saskatoon-wildwood
Contact Us
Contact us for more information

Jon Aschenbrener
Salesperson
www.facebook.com/Jon-Aschenbrener-Realtor-326529034073379/
www.instagram.com/closet.talk/?hl=en
3032 Louise Street
Saskatoon, Saskatchewan S7J 3L8
(306) 373-7520
(306) 955-6235
rexsaskatoon.com/






















