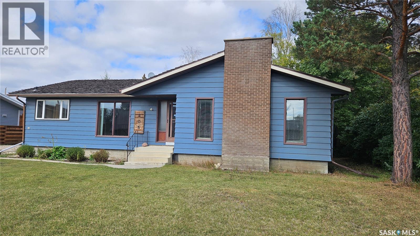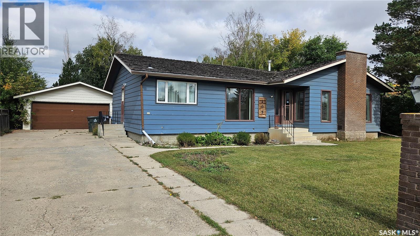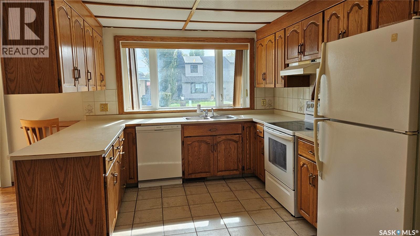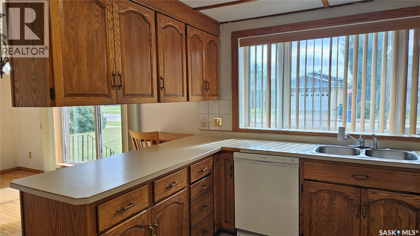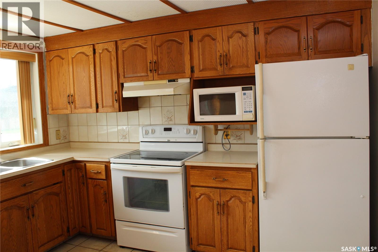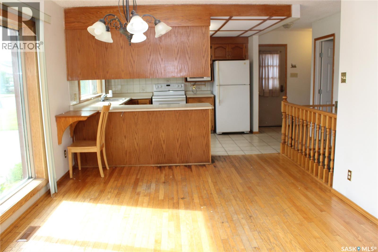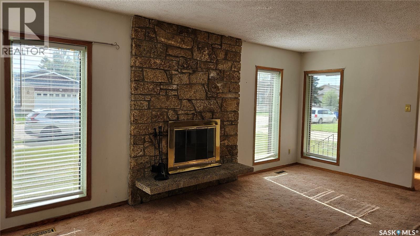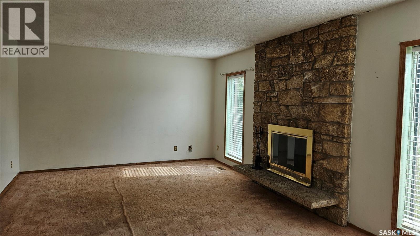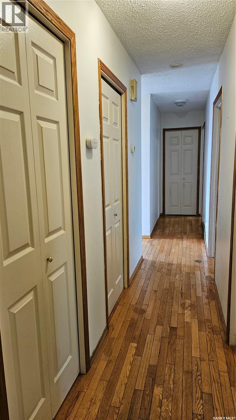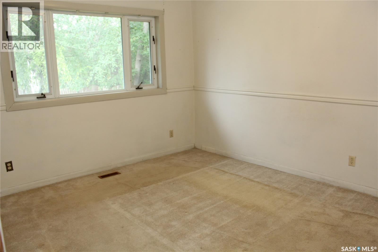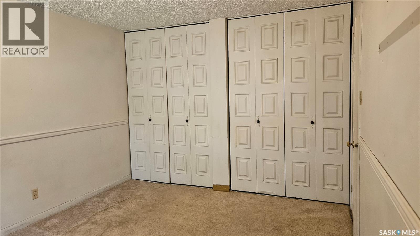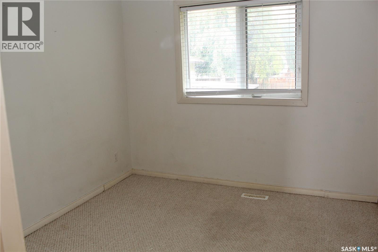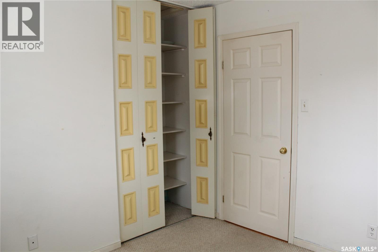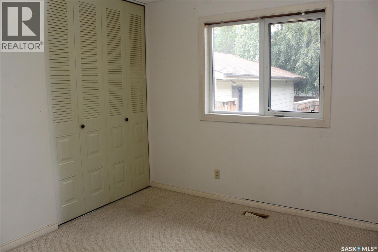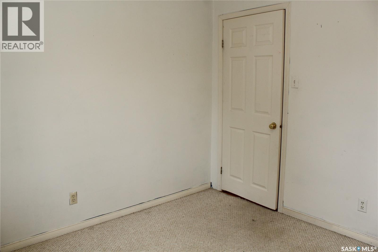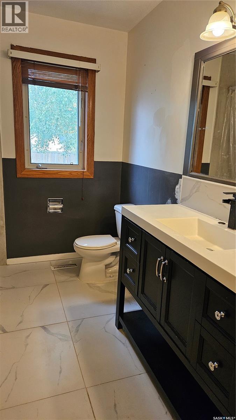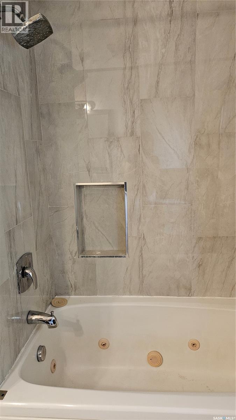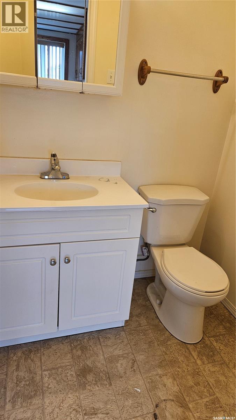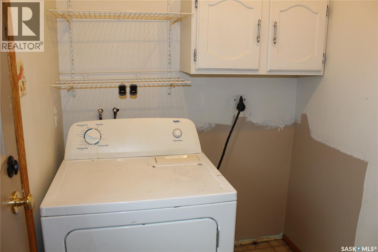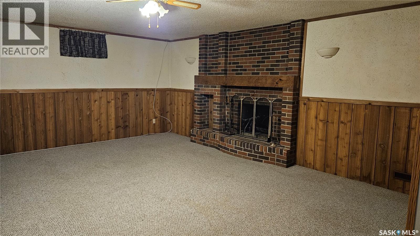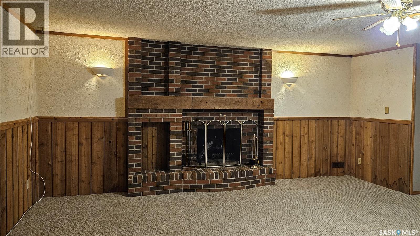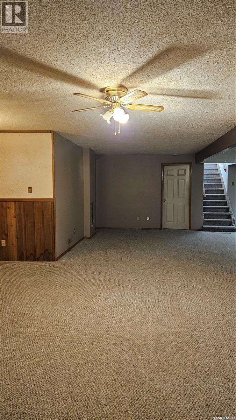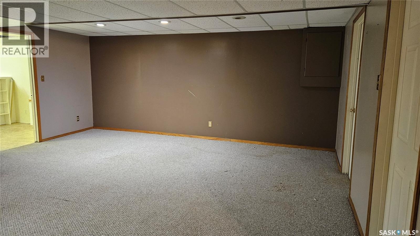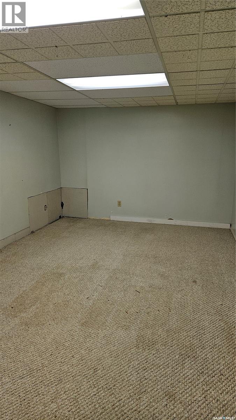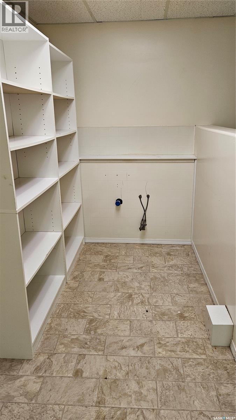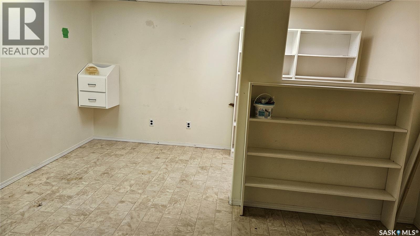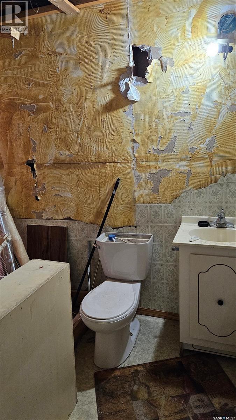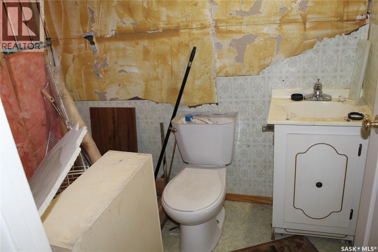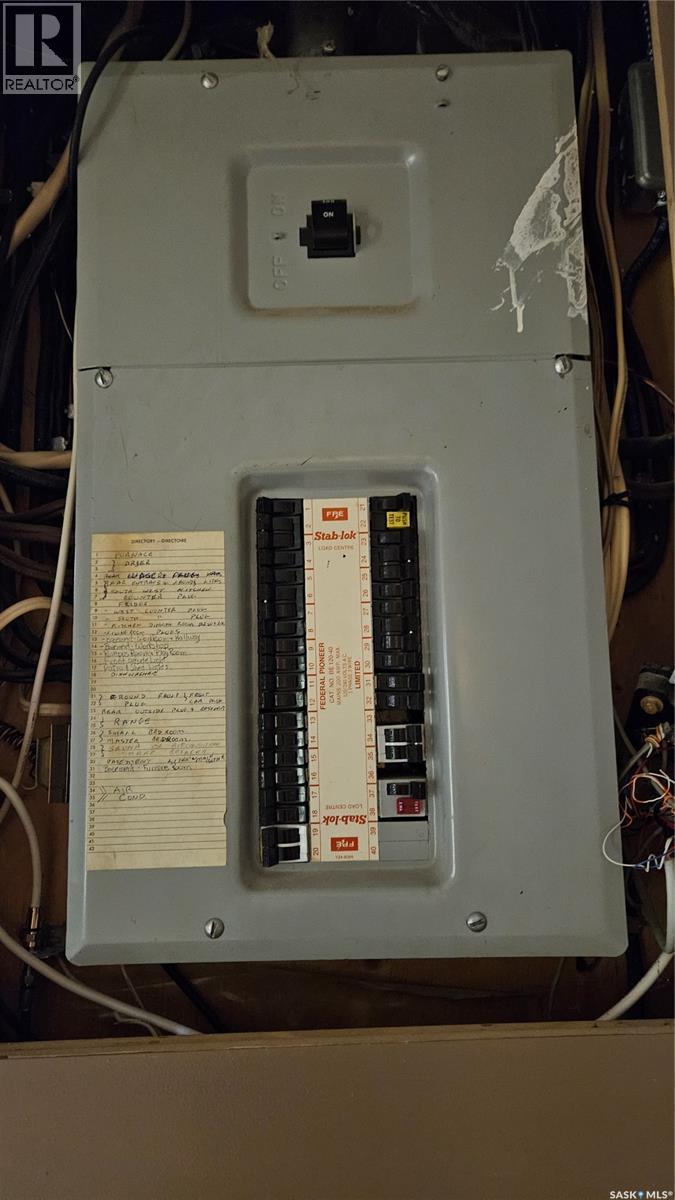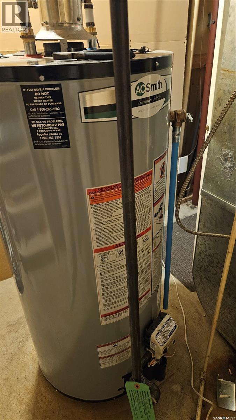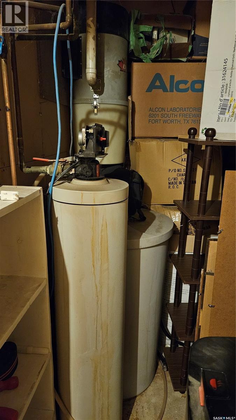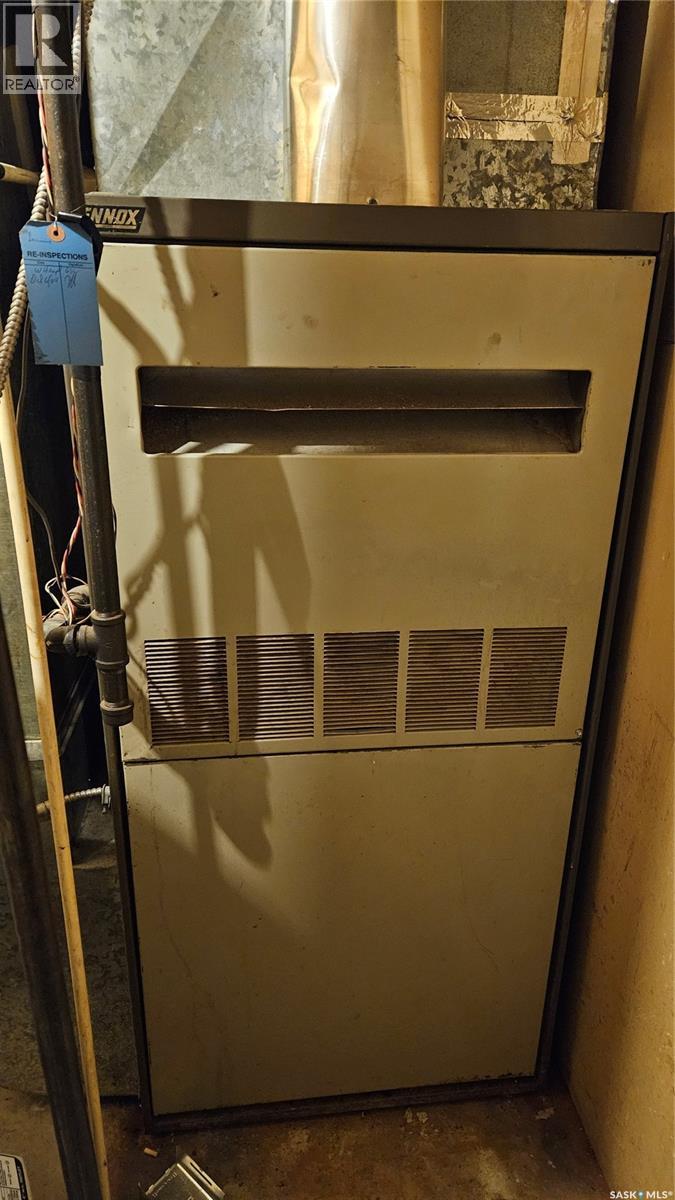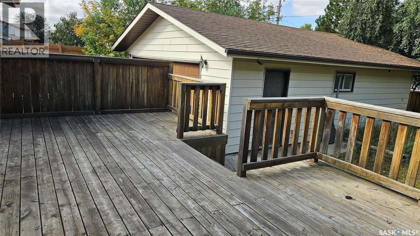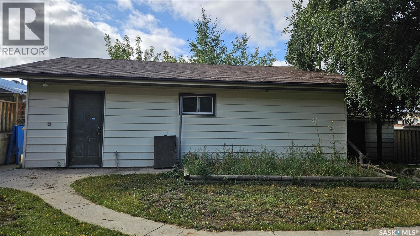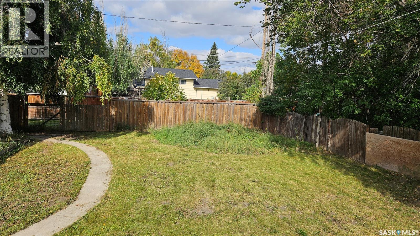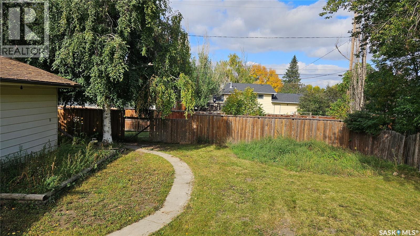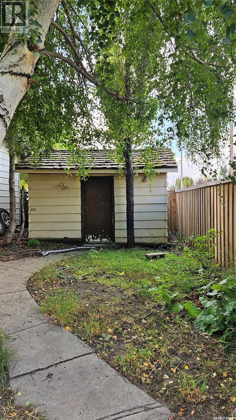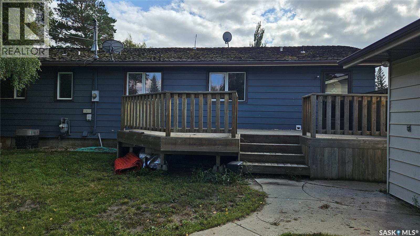Lorri Walters – Saskatoon REALTOR®
- Call or Text: (306) 221-3075
- Email: lorri@royallepage.ca
Description
Details
- Price:
- Type:
- Exterior:
- Garages:
- Bathrooms:
- Basement:
- Year Built:
- Style:
- Roof:
- Bedrooms:
- Frontage:
- Sq. Footage:
205 1st Street W Langham, Saskatchewan S0K 2L0
$299,000
Spacious Family Home with Developed Basement & Double Garage – Just 20 Minutes from Saskatoon! Check out this beautifully sized 1,405 sq ft family home nestled on a quiet street, just two blocks from a school and park, perfect for families seeking comfort and convenience. This home offers 3 bedrooms, developed basement with a den, and an abundance of storage throughout. Enjoy hardwood floors in the living room, dining area, and hallway, and stay comfortable year-round with central air conditioning and underground sprinklers in front for easy lawn care. The large fenced yard features mature trees, a garden area, a garden shed, and a spacious deck, ideal for outdoor entertaining or simply relaxing with family. A double detached garage provides secure parking and additional storage. With a fresh coat of paint and a few cosmetic touches, this spacious property is ready to be transformed into your family’s forever home—all within 20 minutes of Saskatoon’s north end. Don’t miss your chance to own this fantastic home in a great location! (id:62517)
Property Details
| MLS® Number | SK018564 |
| Property Type | Single Family |
| Features | Treed, Rectangular |
| Structure | Deck |
Building
| Bathroom Total | 3 |
| Bedrooms Total | 3 |
| Appliances | Washer, Refrigerator, Satellite Dish, Dishwasher, Dryer, Microwave, Window Coverings, Garage Door Opener Remote(s), Hood Fan, Storage Shed, Stove |
| Architectural Style | Bungalow |
| Basement Development | Partially Finished |
| Basement Type | Full (partially Finished) |
| Constructed Date | 1977 |
| Cooling Type | Central Air Conditioning |
| Fireplace Fuel | Wood |
| Fireplace Present | Yes |
| Fireplace Type | Conventional |
| Heating Fuel | Natural Gas |
| Heating Type | Forced Air |
| Stories Total | 1 |
| Size Interior | 1,405 Ft2 |
| Type | House |
Parking
| Detached Garage | |
| Parking Space(s) | 6 |
Land
| Acreage | No |
| Fence Type | Fence |
| Landscape Features | Lawn, Underground Sprinkler, Garden Area |
| Size Frontage | 75 Ft |
| Size Irregular | 9150.00 |
| Size Total | 9150 Sqft |
| Size Total Text | 9150 Sqft |
Rooms
| Level | Type | Length | Width | Dimensions |
|---|---|---|---|---|
| Basement | Family Room | 12'11"x23'9" x 1'x17'9" | ||
| Basement | Den | 16'9" x 10'6" | ||
| Basement | Storage | 13'6" x 12'10" | ||
| Basement | 3pc Bathroom | 6'8" x 5'1" | ||
| Basement | Other | 10'3" x 8'8" | ||
| Main Level | Kitchen | 14'8" x 10'2" | ||
| Main Level | Dining Room | 13'5" x 11'3" | ||
| Main Level | Other | 13'4" x 7'8" | ||
| Main Level | Living Room | 19' x 12'9" | ||
| Main Level | 2pc Bathroom | 4'10" x 4'4" | ||
| Main Level | Foyer | 6'7" x 5'7" | ||
| Main Level | Primary Bedroom | 13'7" x 10'9" | ||
| Main Level | 4pc Bathroom | 9'8" x 7'1" | ||
| Main Level | Bedroom | 9'6" x 9'10" | ||
| Main Level | Bedroom | 9'10" x 9'10" |
https://www.realtor.ca/real-estate/28882803/205-1st-street-w-langham
Contact Us
Contact us for more information

Cindy Frey
Salesperson
cindyfrey.royallepage.ca/
620 Heritage Lane
Saskatoon, Saskatchewan S7H 5P5
(306) 242-3535
(306) 244-5506
