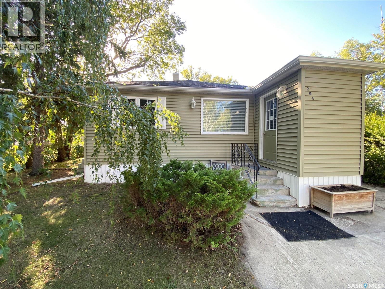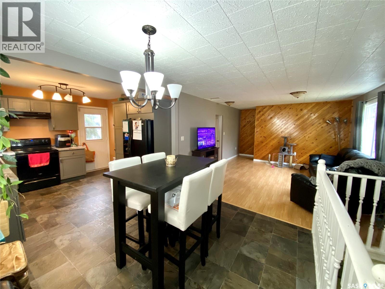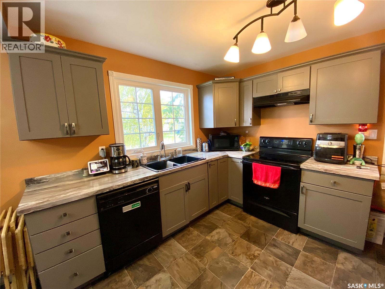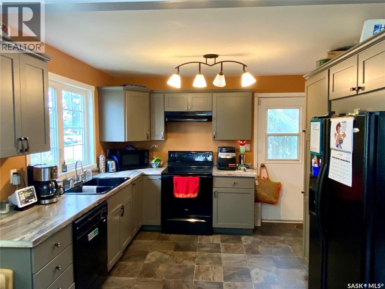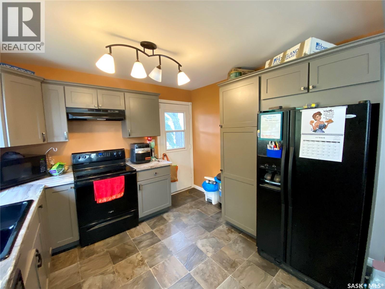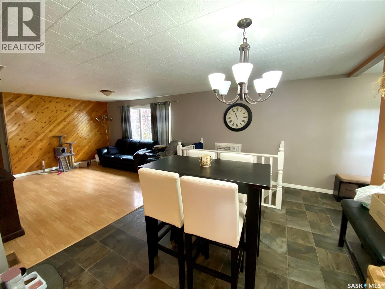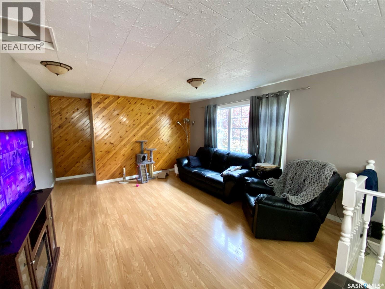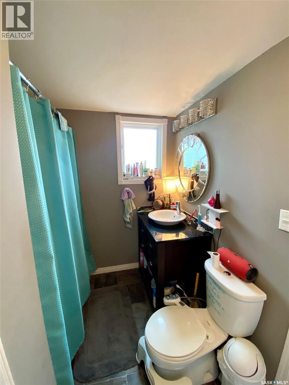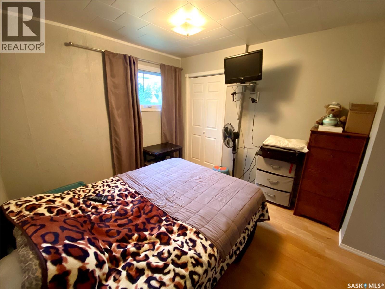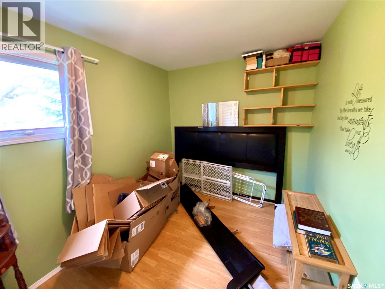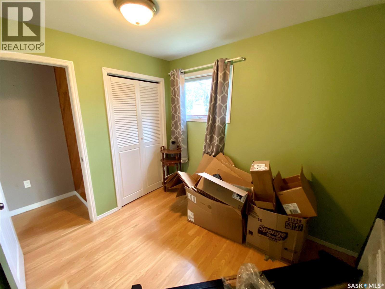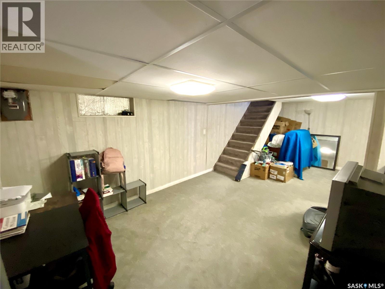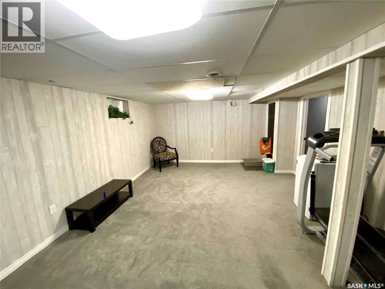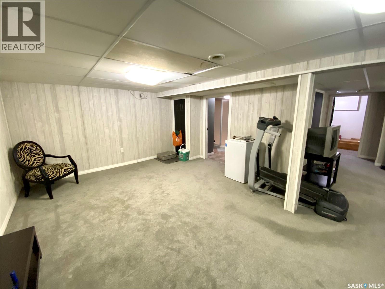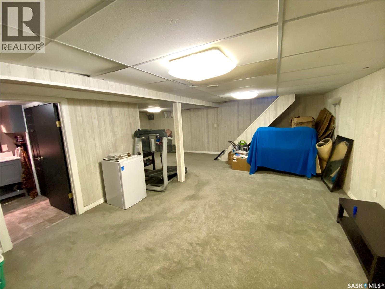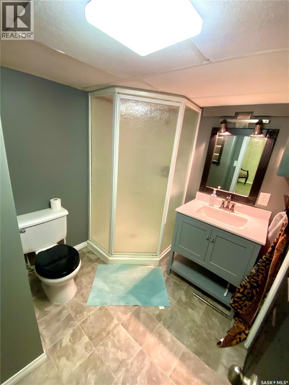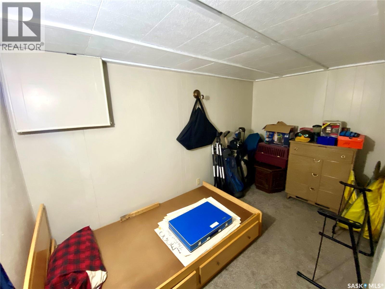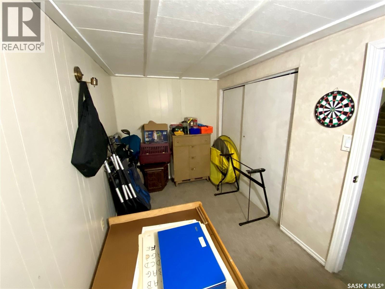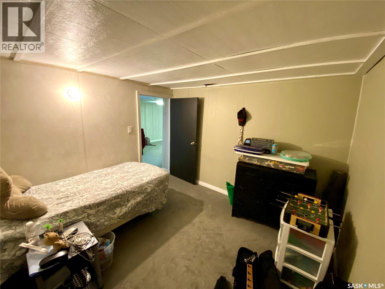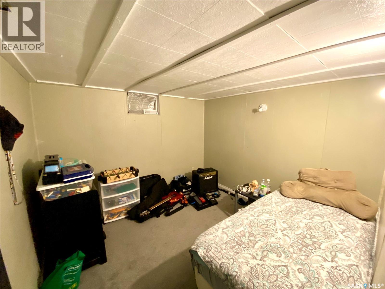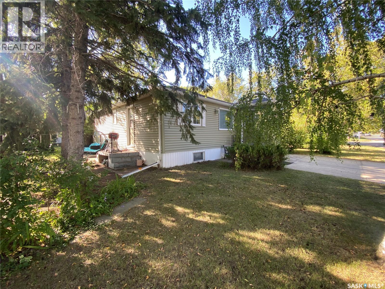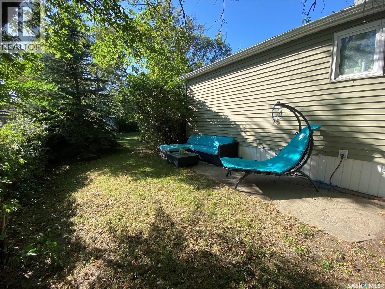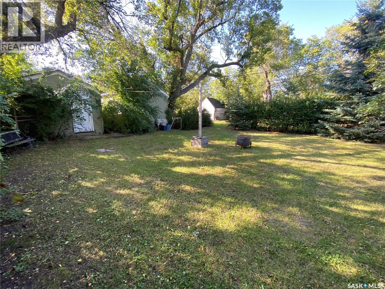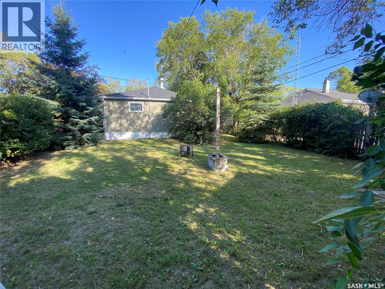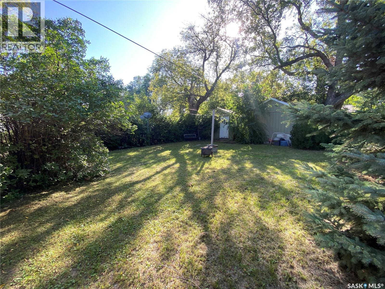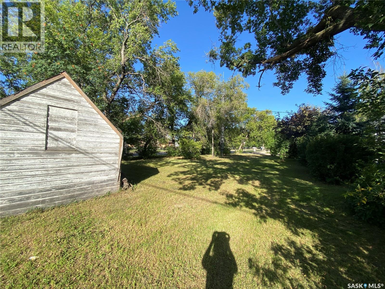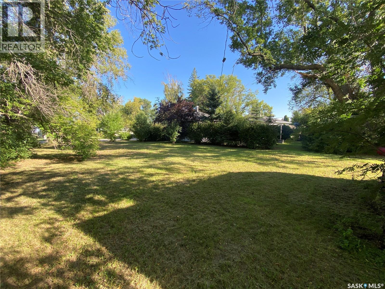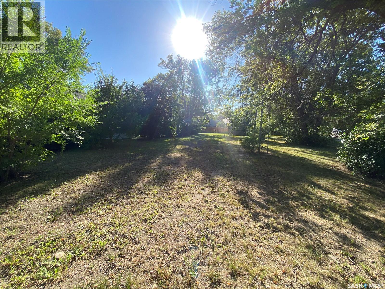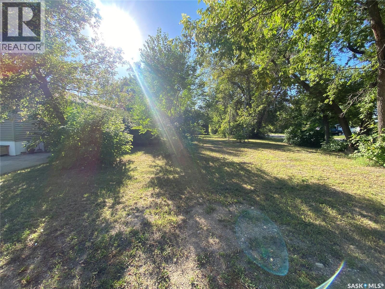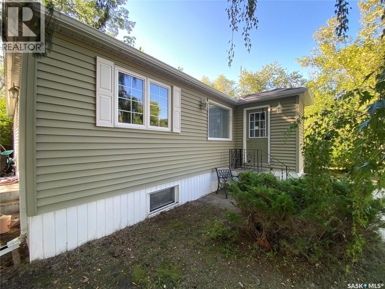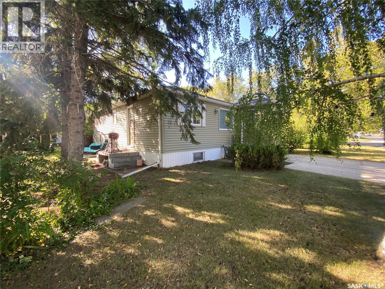Lorri Walters – Saskatoon REALTOR®
- Call or Text: (306) 221-3075
- Email: lorri@royallepage.ca
Description
Details
- Price:
- Type:
- Exterior:
- Garages:
- Bathrooms:
- Basement:
- Year Built:
- Style:
- Roof:
- Bedrooms:
- Frontage:
- Sq. Footage:
204 4th Street E Carnduff, Saskatchewan S0C 0S0
$169,900
Welcome home to this inviting 3-bedroom, 2-bathroom home on a beautiful double lot surrounded by mature trees. The bright, open-concept main floor features a cedar wood accent wall that adds warmth to the modern grey tones. The updated kitchen offers soft-close cabinets, a double ceramic sink, black appliances, pantry, and stylish finishes. Enjoy easy-care flooring, a modern bath with jet tub and built-in storage, PVC windows, newer shingles, and updated trim throughout. The spacious 100×120 corner lot provides ample room for kids, pets, and gardening, plus three sheds (one with overhead door) and space to build a garage or shop. Located in friendly Carnduff, you’ll enjoy a K–12 school, recreation complex, pool, golf course, and local shops—all within a thriving small-town community near the U.S. and Manitoba borders. (id:62517)
Property Details
| MLS® Number | SK020886 |
| Property Type | Single Family |
| Features | Treed, Corner Site, Double Width Or More Driveway |
| Structure | Patio(s) |
Building
| Bathroom Total | 2 |
| Bedrooms Total | 3 |
| Appliances | Washer, Refrigerator, Dishwasher, Dryer, Storage Shed, Stove |
| Architectural Style | Bungalow |
| Basement Development | Finished |
| Basement Type | Full (finished) |
| Constructed Date | 1954 |
| Cooling Type | Wall Unit |
| Heating Fuel | Natural Gas |
| Heating Type | Forced Air |
| Stories Total | 1 |
| Size Interior | 851 Ft2 |
| Type | House |
Parking
| Parking Space(s) | 2 |
Land
| Acreage | No |
| Landscape Features | Lawn |
| Size Frontage | 100 Ft |
| Size Irregular | 12000.00 |
| Size Total | 12000 Sqft |
| Size Total Text | 12000 Sqft |
Rooms
| Level | Type | Length | Width | Dimensions |
|---|---|---|---|---|
| Basement | Other | Measurements not available | ||
| Basement | Dining Nook | 9 ft ,10 in | 9 ft ,10 in x Measurements not available | |
| Basement | Den | 6 ft ,7 in | Measurements not available x 6 ft ,7 in | |
| Basement | Bedroom | 10 ft ,5 in | 10 ft ,6 in | 10 ft ,5 in x 10 ft ,6 in |
| Basement | 3pc Bathroom | Measurements not available | ||
| Main Level | Kitchen/dining Room | Measurements not available | ||
| Main Level | Living Room | 13 ft | Measurements not available x 13 ft | |
| Main Level | 4pc Bathroom | 4 ft ,3 in | Measurements not available x 4 ft ,3 in | |
| Main Level | Bedroom | Measurements not available | ||
| Main Level | Bedroom | Measurements not available |
https://www.realtor.ca/real-estate/28991940/204-4th-street-e-carnduff
Contact Us
Contact us for more information
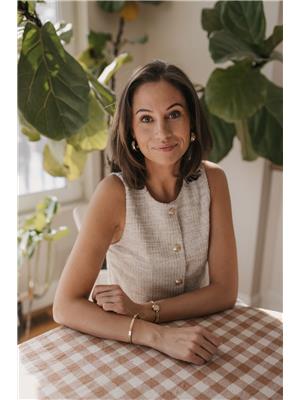
Kristen Reed
Salesperson
www.reedrealestate.ca/
www.facebook.com/Kreederre/
www.linkedin.com/in/kristenreedsells/
#706-2010 11th Ave
Regina, Saskatchewan S4P 0J3
(866) 773-5421

