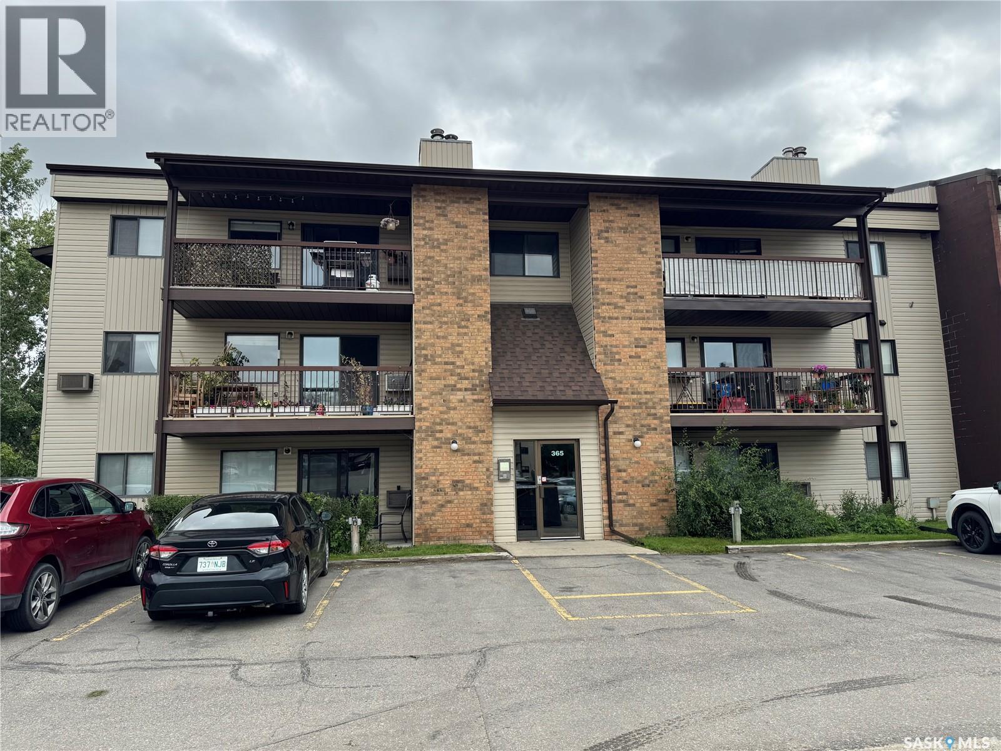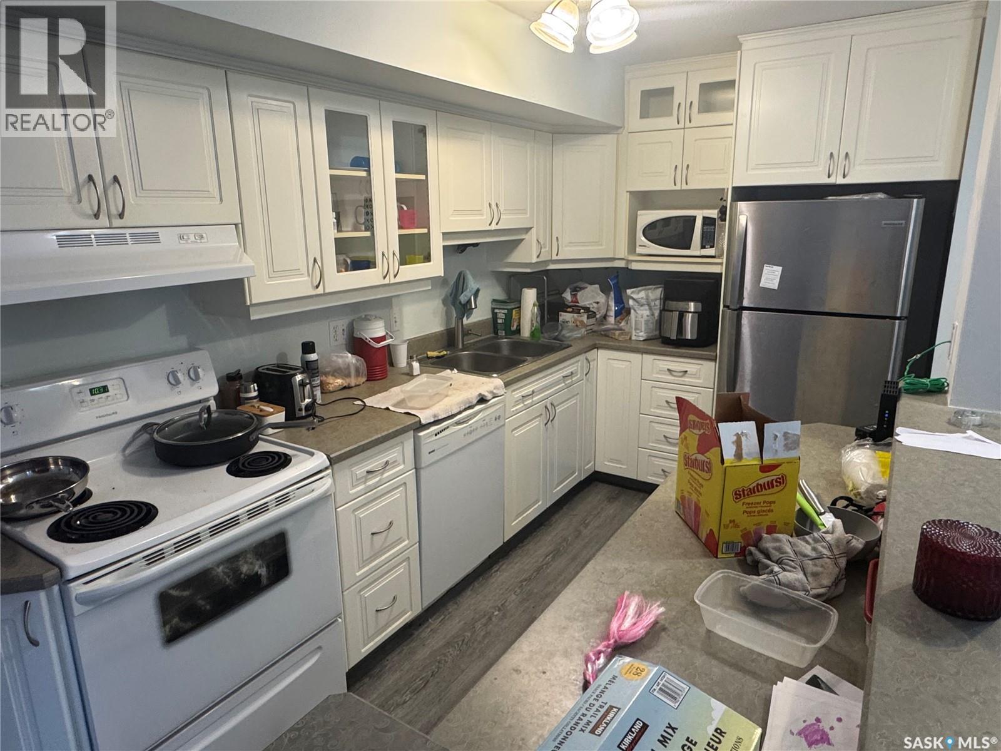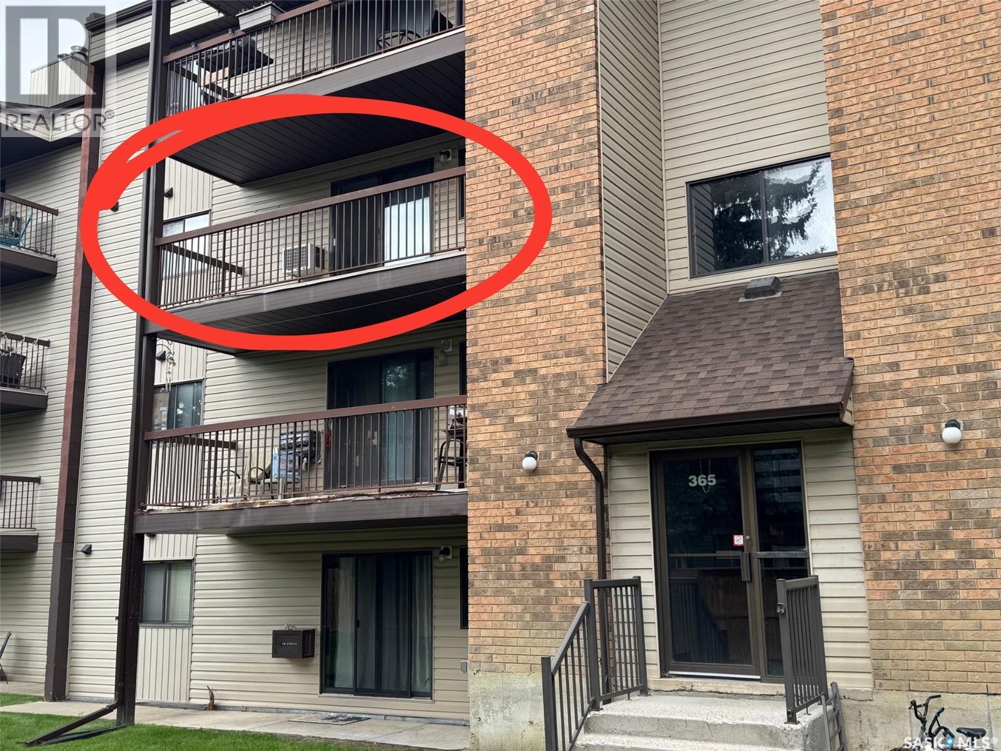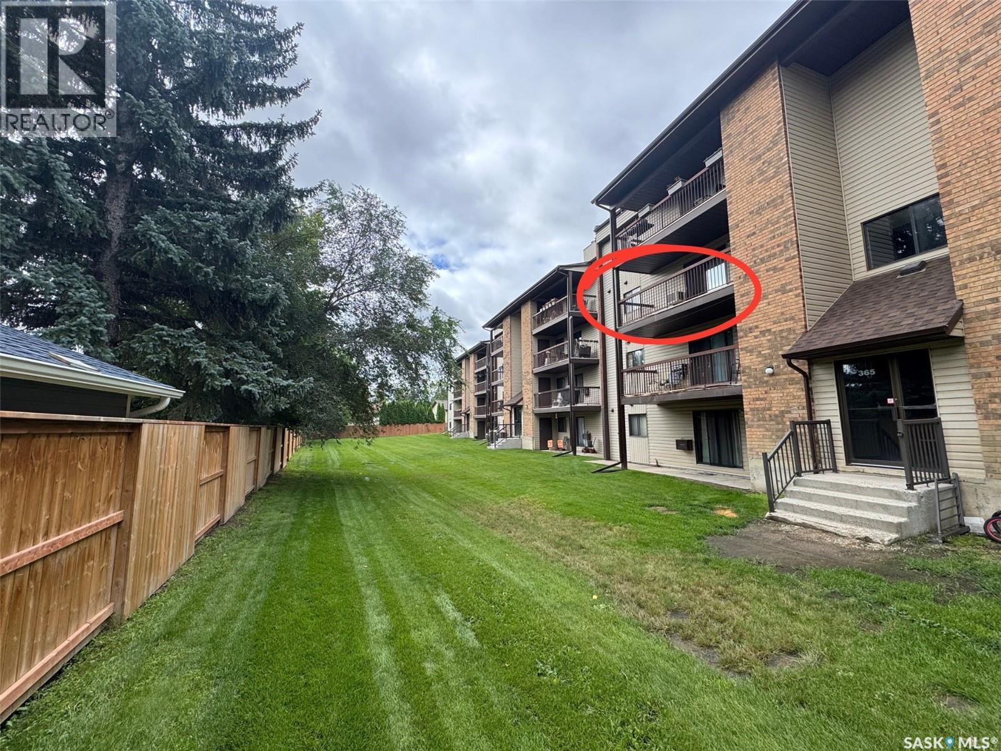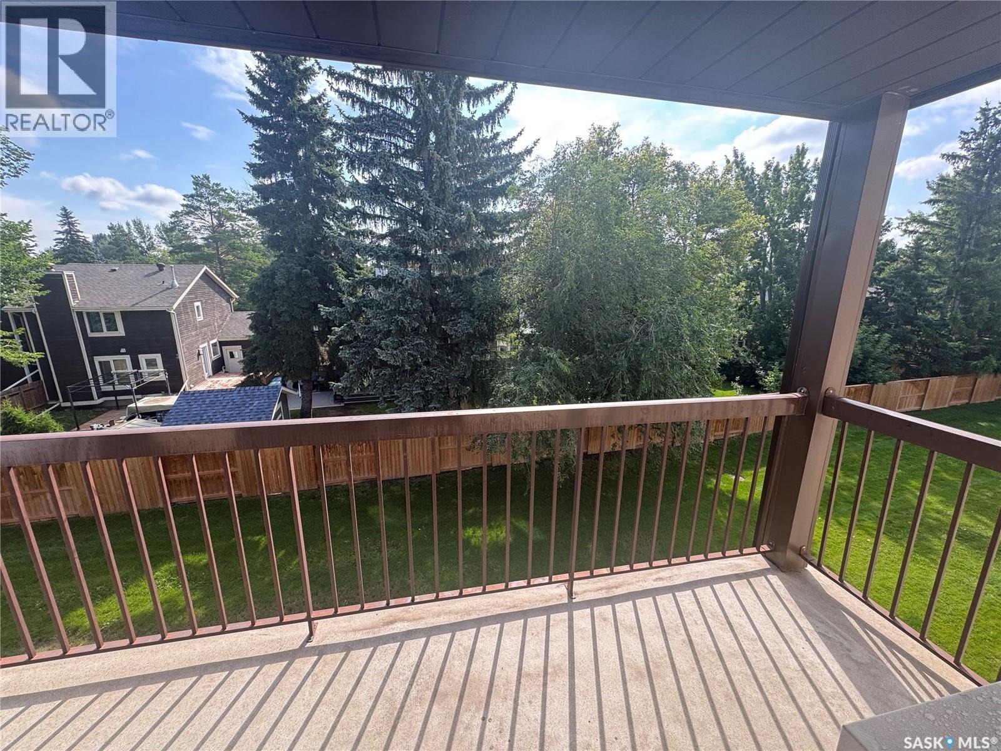Lorri Walters – Saskatoon REALTOR®
- Call or Text: (306) 221-3075
- Email: lorri@royallepage.ca
Description
Details
- Price:
- Type:
- Exterior:
- Garages:
- Bathrooms:
- Basement:
- Year Built:
- Style:
- Roof:
- Bedrooms:
- Frontage:
- Sq. Footage:
204 365 Kingsmere Boulevard Saskatoon, Saskatchewan S7J 3V1
$167,900Maintenance,
$452.79 Monthly
Maintenance,
$452.79 MonthlyWelcome to this inviting second-floor condo in the heart of Lakeview, offering 2 bedrooms and 1.5 bathrooms in a bright, functional layout. The spacious living room is filled with natural light and features a cozy wood-burning fireplace, perfect for relaxing evenings. The kitchen offers plenty of cabinet space and opens to the dining area, creating a comfortable flow for everyday living. The primary bedroom includes a convenient 2-piece ensuite, while the second bedroom is ideal for guests, a home office, or a hobby space. You’ll appreciate the in-suite laundry, ample storage, and a private balcony to enjoy your morning coffee or unwind after the day. Located in a well-maintained complex, this home is close to parks, schools, shopping, and transit, making it a great choice for first-time buyers, downsizers, or investors.... As per the Seller’s direction, all offers will be presented on 2025-08-21 at 12:10 AM (id:62517)
Property Details
| MLS® Number | SK015603 |
| Property Type | Single Family |
| Neigbourhood | Lakeview SA |
| Community Features | Pets Allowed With Restrictions |
| Features | Treed, Balcony, Paved Driveway |
| Structure | Playground |
Building
| Bathroom Total | 2 |
| Bedrooms Total | 2 |
| Amenities | Recreation Centre |
| Architectural Style | Low Rise |
| Constructed Date | 1983 |
| Heating Type | Baseboard Heaters, Hot Water |
| Size Interior | 862 Ft2 |
| Type | Apartment |
Parking
| Surfaced | 1 |
| Other | |
| Parking Space(s) | 1 |
Land
| Acreage | No |
| Landscape Features | Lawn |
Rooms
| Level | Type | Length | Width | Dimensions |
|---|---|---|---|---|
| Main Level | Living Room | 13' x 14' | ||
| Main Level | Kitchen | 7' x 12' | ||
| Main Level | Dining Room | 10' x 10'9 | ||
| Main Level | 2pc Ensuite Bath | Measurements not available | ||
| Main Level | Bedroom | 9'9 x 10' | ||
| Main Level | Laundry Room | Measurements not available | ||
| Main Level | Bedroom | 10'8 x 11'5 | ||
| Main Level | 4pc Bathroom | Measurements not available |
https://www.realtor.ca/real-estate/28737163/204-365-kingsmere-boulevard-saskatoon-lakeview-sa
Contact Us
Contact us for more information

Derek Morgan
Salesperson
www.derekmorgan.ca/
www.facebook.com/saskatoonrealtor/
3032 Louise Street
Saskatoon, Saskatchewan S7J 3L8
(306) 373-7520
(306) 955-6235
rexsaskatoon.com/
