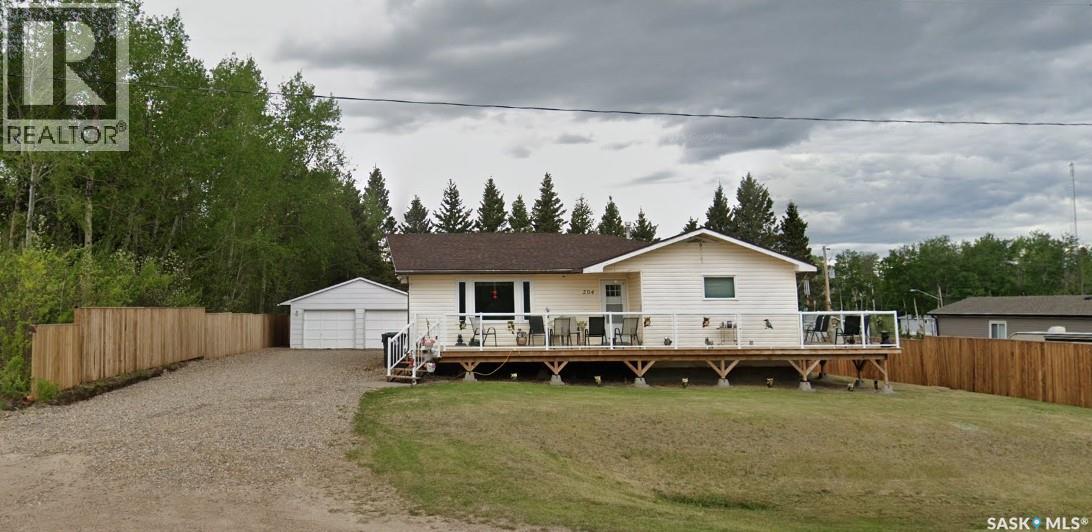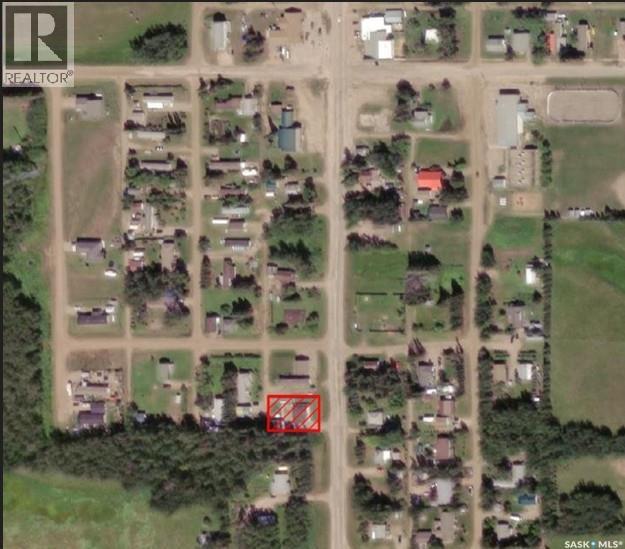Lorri Walters – Saskatoon REALTOR®
- Call or Text: (306) 221-3075
- Email: lorri@royallepage.ca
Description
Details
- Price:
- Type:
- Exterior:
- Garages:
- Bathrooms:
- Basement:
- Year Built:
- Style:
- Roof:
- Bedrooms:
- Frontage:
- Sq. Footage:
204 1st Avenue S Dorintosh, Saskatchewan S0M 0T0
$265,000
Established in 1994, this charming home sits perched on a hill on the south side of the peaceful Village of Dorintosh. Although this home was originally constructed in 1962, the main structure of the home and the garage were moved here and set onto a new basement and concrete pad in 1994. The home has seen several updates in recent years including windows and doors, efficient LED lighting, architectural shingles, water heater, and furnace approximately 10 years ago. The main floor has 3 bedrooms, a 4-piece bathroom, large living room, and a nice bright kitchen. The lower level is quite spacious and consists of family room, new 3-piece bathroom, storage, and laundry room. The home is outfitted with a water softener, reverse osmosis, and several security cameras for your safety and convenience. The seller has paid the water bill for the year, and the propane tank is at 50%. The seller will not ask a buyer to pay the balance of either of these services. There are many fantastic aspects to this property that you will have to see for yourself. Call your preferred realtor to set up a showing. (id:62517)
Property Details
| MLS® Number | SK015329 |
| Property Type | Single Family |
| Features | Rectangular |
| Structure | Deck |
Building
| Bathroom Total | 2 |
| Bedrooms Total | 3 |
| Appliances | Washer, Refrigerator, Dryer, Window Coverings, Garage Door Opener Remote(s), Stove |
| Architectural Style | Bungalow |
| Basement Development | Partially Finished |
| Basement Type | Full (partially Finished) |
| Constructed Date | 1962 |
| Heating Fuel | Propane |
| Heating Type | Forced Air |
| Stories Total | 1 |
| Size Interior | 1,250 Ft2 |
| Type | House |
Parking
| Detached Garage | |
| Gravel | |
| Heated Garage | |
| Parking Space(s) | 4 |
Land
| Acreage | No |
| Fence Type | Partially Fenced |
| Landscape Features | Lawn |
| Size Frontage | 90 Ft |
| Size Irregular | 12147.00 |
| Size Total | 12147 Sqft |
| Size Total Text | 12147 Sqft |
Rooms
| Level | Type | Length | Width | Dimensions |
|---|---|---|---|---|
| Basement | Family Room | 29 ft | 22 ft ,8 in | 29 ft x 22 ft ,8 in |
| Basement | 3pc Bathroom | 6 ft ,10 in | 5 ft ,11 in | 6 ft ,10 in x 5 ft ,11 in |
| Basement | Laundry Room | 15 ft ,3 in | 11 ft ,10 in | 15 ft ,3 in x 11 ft ,10 in |
| Main Level | Living Room | 23 ft ,3 in | 15 ft ,10 in | 23 ft ,3 in x 15 ft ,10 in |
| Main Level | Kitchen | 14 ft ,11 in | 12 ft ,5 in | 14 ft ,11 in x 12 ft ,5 in |
| Main Level | Bedroom | 13 ft | 10 ft ,10 in | 13 ft x 10 ft ,10 in |
| Main Level | Bedroom | 9 ft ,7 in | 9 ft ,5 in | 9 ft ,7 in x 9 ft ,5 in |
| Main Level | Bedroom | 14 ft ,10 in | 9 ft ,7 in | 14 ft ,10 in x 9 ft ,7 in |
| Main Level | 4pc Bathroom | 11 ft ,6 in | 7 ft ,10 in | 11 ft ,6 in x 7 ft ,10 in |
https://www.realtor.ca/real-estate/28719257/204-1st-avenue-s-dorintosh
Contact Us
Contact us for more information

Graeme Zacharias
Salesperson
114 9th Street West
Meadow Lake, Saskatchewan S9X 1Y9
(306) 236-6686
(306) 236-6623




