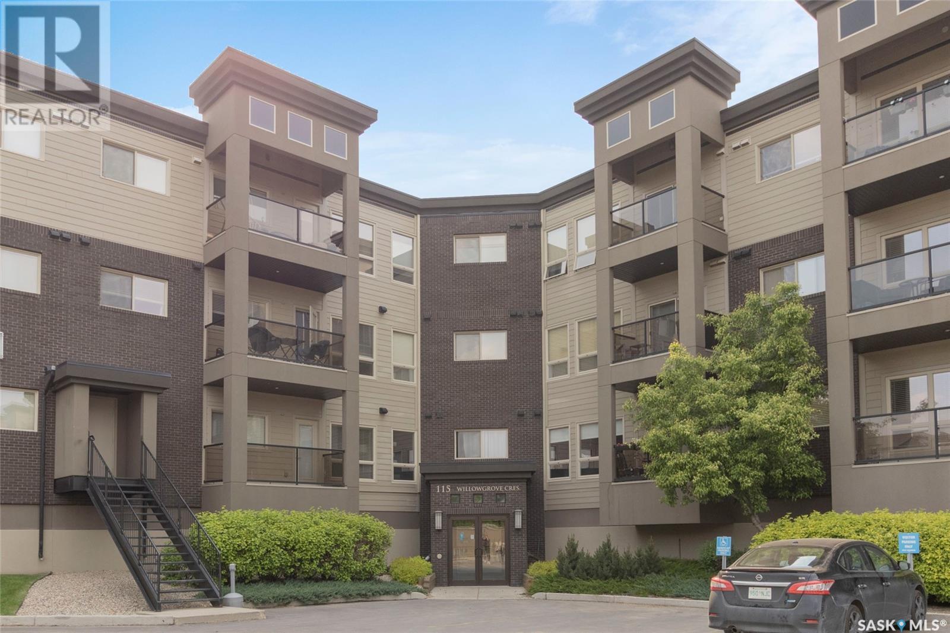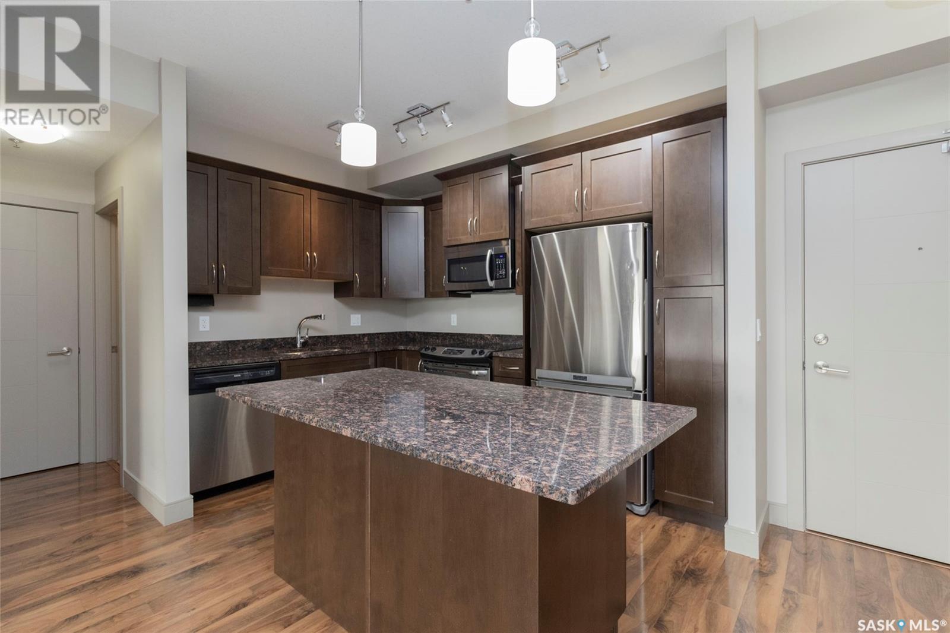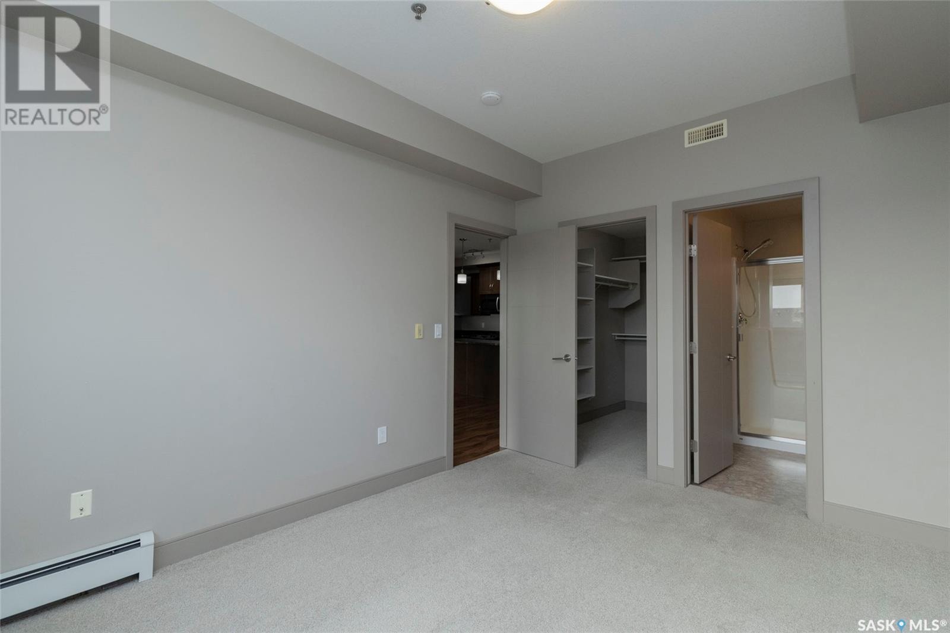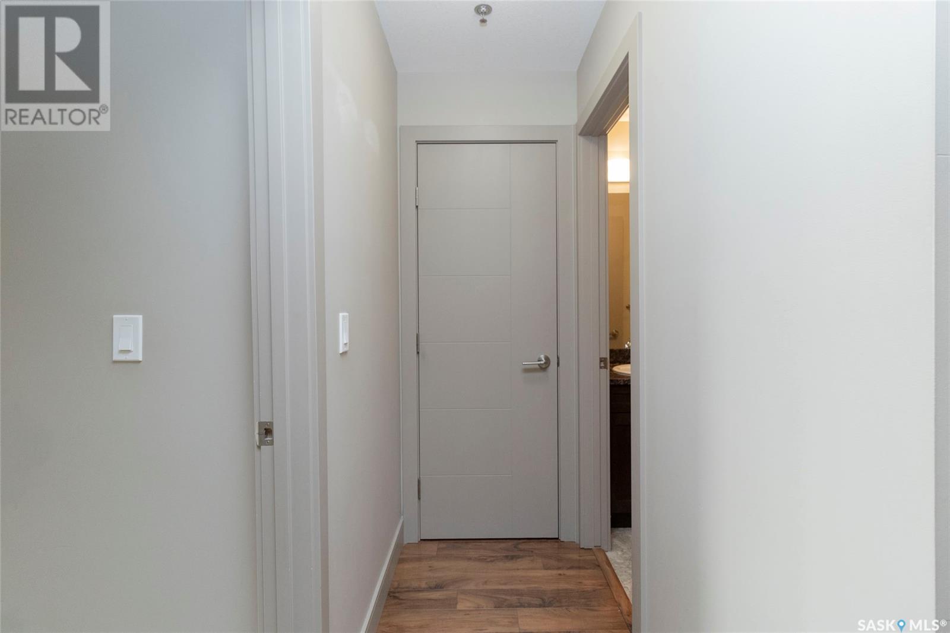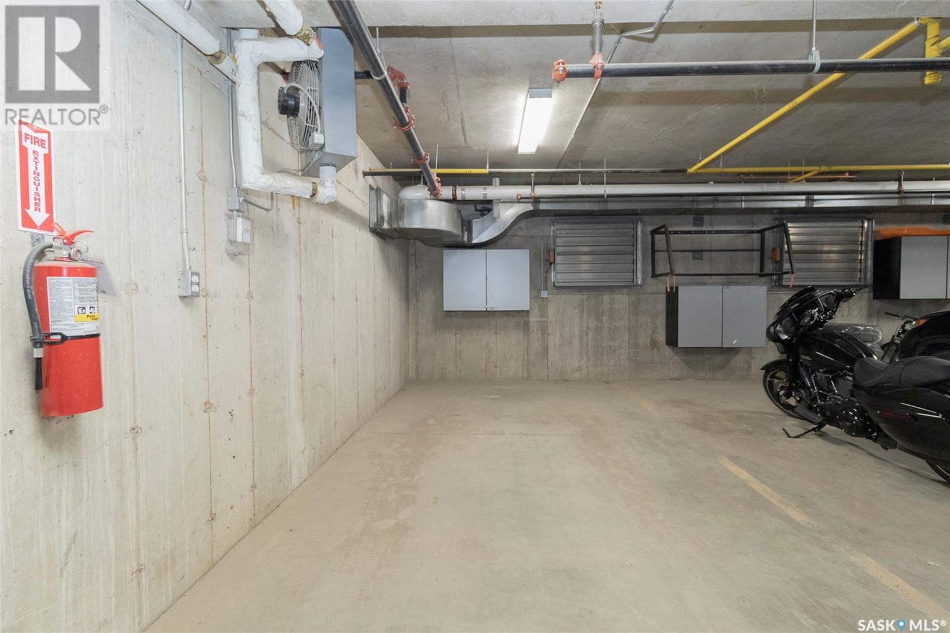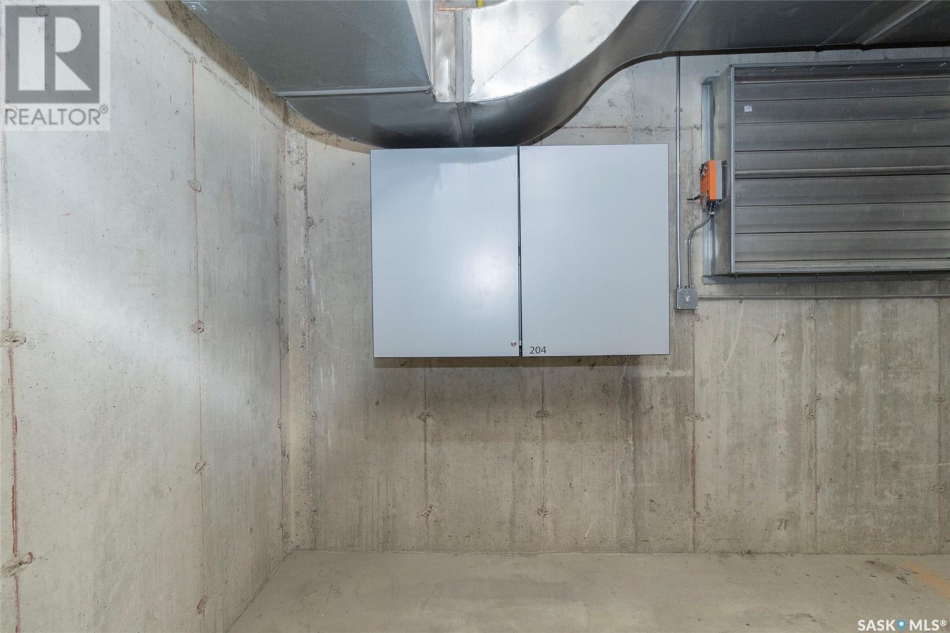Lorri Walters – Saskatoon REALTOR®
- Call or Text: (306) 221-3075
- Email: lorri@royallepage.ca
Description
Details
- Price:
- Type:
- Exterior:
- Garages:
- Bathrooms:
- Basement:
- Year Built:
- Style:
- Roof:
- Bedrooms:
- Frontage:
- Sq. Footage:
204 115 Willowgrove Crescent Saskatoon, Saskatchewan S7W 0N4
$299,900Maintenance,
$522.92 Monthly
Maintenance,
$522.92 MonthlyWelcome to this lovely 2-bedroom, 2-bathroom condo in the desirable Willowgrove Suites. Thoughtfully designed with an open-concept layout, this home features a modern kitchen complete with granite countertops, stainless steel appliances, and a large island with seating, perfect for everyday living or entertaining guests. The spacious living area offers flexibility to arrange your furniture just the way you like. The primary bedroom includes a walk-in closet and a private 3-piece ensuite, creating a peaceful retreat. On the opposite side of the unit, you'll find a 2nd generously sized bedroom as well as a full 4-piece bathroom, offering excellent privacy for guests or family members. A convenient laundry room is equipped with a stackable washer and dryer, along with a bonus upright freezer for added storage. Step out onto your spacious deck with a natural gas BBQ hookup, ideal for summer grilling & outdoor relaxation. This home also includes thoughtful upgrades such as 9-foot ceilings, custom power blinds, granite countertops throughout & central air conditioning for your summer comfort. Included with the condo are two parking stalls: one underground heated stall with a private storage cabinet in front, and one titled, electrified surface stall. As a resident, you’ll also enjoy exclusive access to a fully equipped clubhouse featuring a lounge area, pool table, kitchenette, and an inviting outdoor patio space. Situated in a fantastic location, this home is within walking distance to parks, walking paths, schools, amenities & public transit. It’s the perfect combination of style, function & convenience, don’t miss your chance to make it yours! (id:62517)
Property Details
| MLS® Number | SK007911 |
| Property Type | Single Family |
| Neigbourhood | Willowgrove |
| Community Features | Pets Allowed With Restrictions |
| Features | Elevator, Wheelchair Access |
| Structure | Deck |
Building
| Bathroom Total | 2 |
| Bedrooms Total | 2 |
| Amenities | Clubhouse |
| Appliances | Washer, Refrigerator, Dishwasher, Dryer, Microwave, Freezer, Window Coverings, Garage Door Opener Remote(s), Stove |
| Architectural Style | Low Rise |
| Constructed Date | 2014 |
| Cooling Type | Central Air Conditioning |
| Heating Fuel | Natural Gas |
| Heating Type | Hot Water |
| Size Interior | 850 Ft2 |
| Type | Apartment |
Parking
| Surfaced | 1 |
| Other | |
| Parking Space(s) | 2 |
Land
| Acreage | No |
Rooms
| Level | Type | Length | Width | Dimensions |
|---|---|---|---|---|
| Main Level | Living Room | 12 ft ,9 in | 10 ft ,8 in | 12 ft ,9 in x 10 ft ,8 in |
| Main Level | Kitchen/dining Room | Measurements not available | ||
| Main Level | Primary Bedroom | 10 ft ,5 in | Measurements not available x 10 ft ,5 in | |
| Main Level | 3pc Ensuite Bath | Measurements not available | ||
| Main Level | Bedroom | 9 ft ,7 in | 9 ft ,7 in x Measurements not available | |
| Main Level | 4pc Bathroom | Measurements not available | ||
| Main Level | Laundry Room | '5.02 |
https://www.realtor.ca/real-estate/28406311/204-115-willowgrove-crescent-saskatoon-willowgrove
Contact Us
Contact us for more information

Charmaine Morris
Salesperson
www.charmainemorris.ca/
1322 8th Street East
Saskatoon, Saskatchewan S7H 0S9
(306) 931-7653
