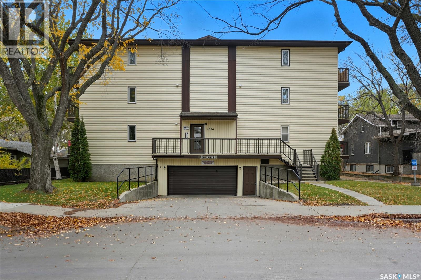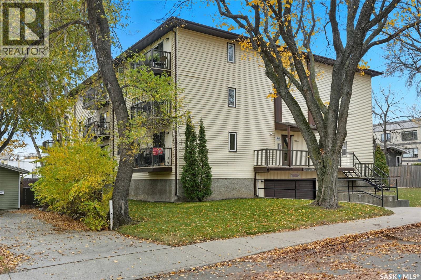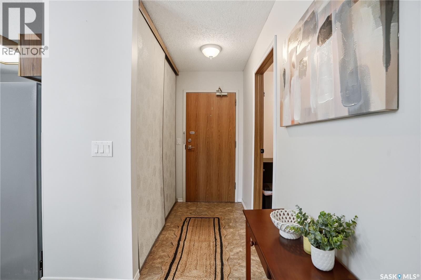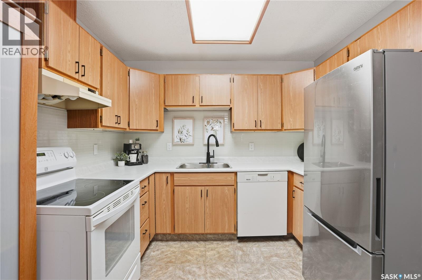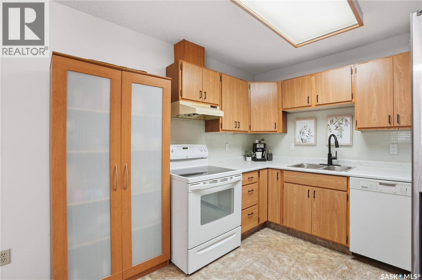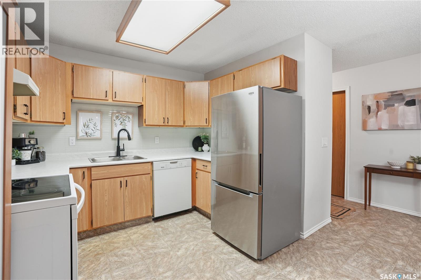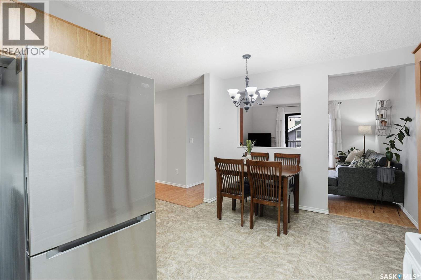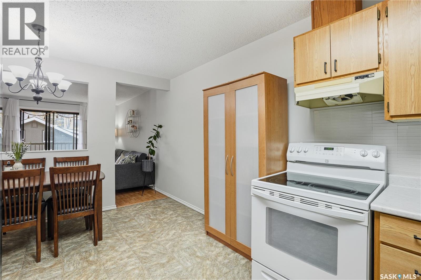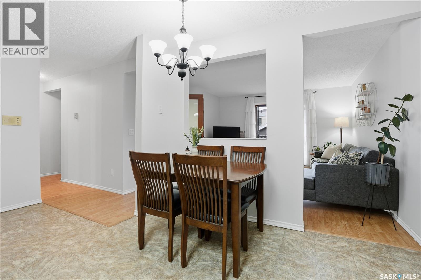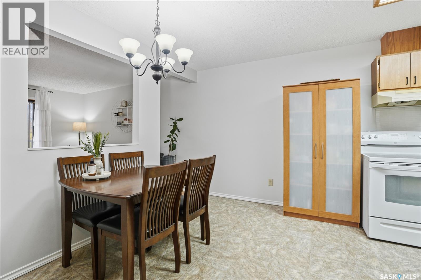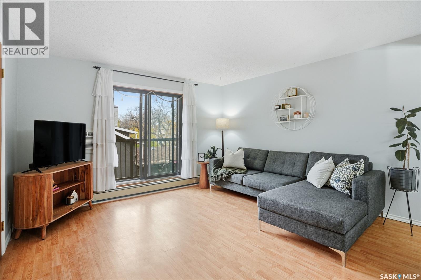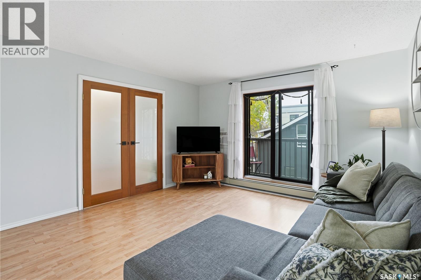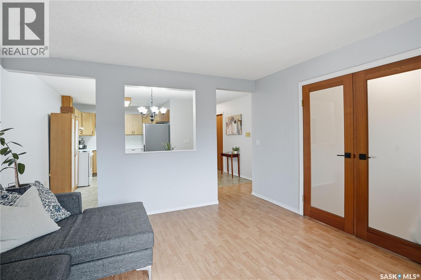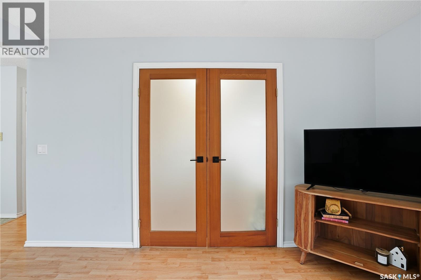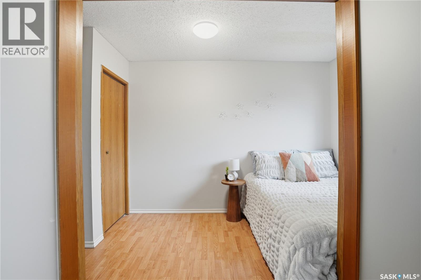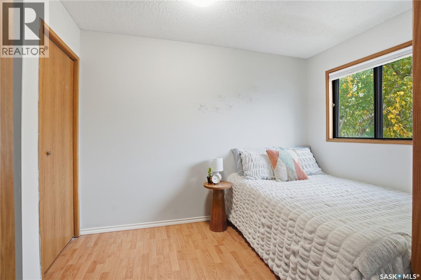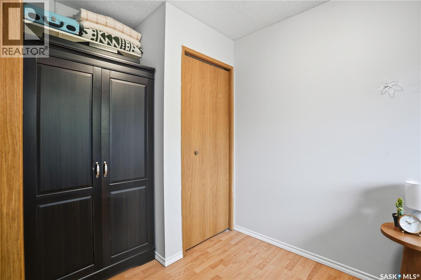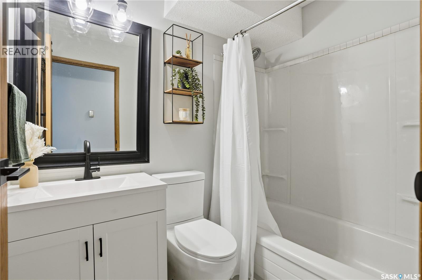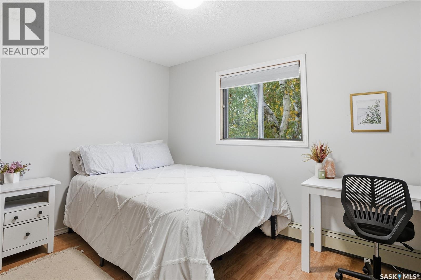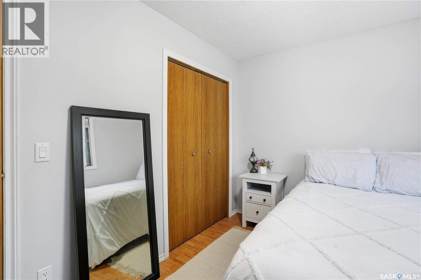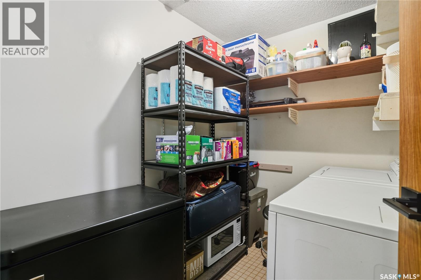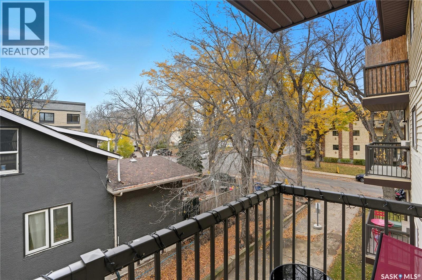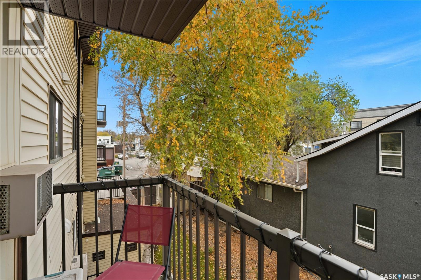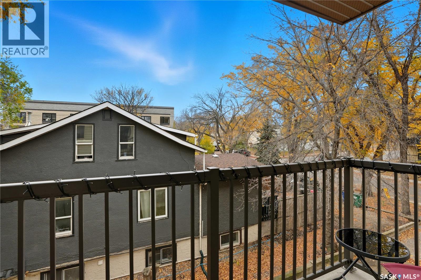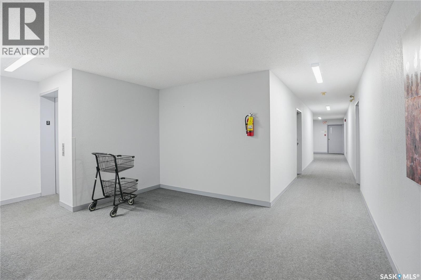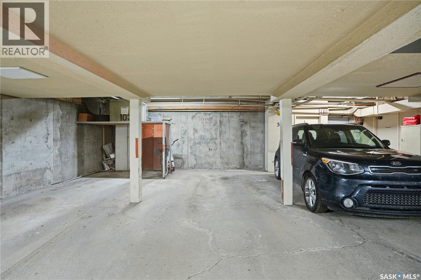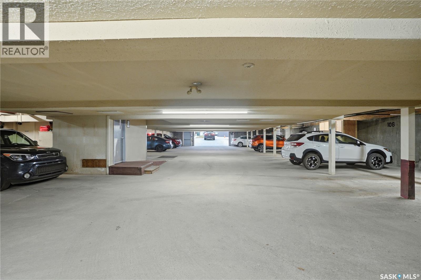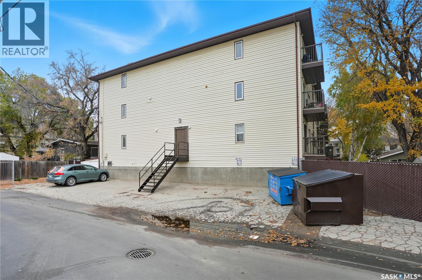Lorri Walters – Saskatoon REALTOR®
- Call or Text: (306) 221-3075
- Email: lorri@royallepage.ca
Description
Details
- Price:
- Type:
- Exterior:
- Garages:
- Bathrooms:
- Basement:
- Year Built:
- Style:
- Roof:
- Bedrooms:
- Frontage:
- Sq. Footage:
204 1006 9th Street E Saskatoon, Saskatchewan S7H 0N2
$179,900Maintenance,
$500 Monthly
Maintenance,
$500 Monthly2-Bedroom Condo with Underground Parking in a Prime Varsity View Location for an Amazing Price! Welcome to this bright and spacious 2-bedroom condo at 204-1006 9th Street East, offering an incredible location just minutes from the U of S, University Hospital, and the amenities of downtown and 8th Street. This unit features an abundance of natural light and has been well-maintained with numerous updates, including newer paint throughout. The functional kitchen includes a bright eating area, an upgraded fridge and Miele dishwasher, recently upgraded countertops and backsplash, and ample cabinet space. The large living room provides access to a desirable West-facing balcony. The four-piece bathroom has been beautifully updated with a new vanity, toilet, fixtures, and vinyl tile flooring. The primary bedroom features a closet that comes with a built-in organizer. The second bedroom is currently configured with French doors leading to the living room, making it ideal for a home office, den, or guest room. Enjoy the convenience of in-suite laundry with a full-sized washer and dryer, plus an adjacent storage room. The unit also includes an air conditioning unit for comfort, and a valuable heated underground parking stall. The secure building features elevator access for easy living. This is the perfect opportunity for students, professionals, or anyone seeking an affordable, turn-key home in Varsity View. Call today for your private viewing! (id:62517)
Property Details
| MLS® Number | SK024050 |
| Property Type | Single Family |
| Neigbourhood | Varsity View |
| Community Features | Pets Allowed With Restrictions |
| Features | Elevator, Balcony |
Building
| Bathroom Total | 1 |
| Bedrooms Total | 2 |
| Appliances | Washer, Refrigerator, Intercom, Dishwasher, Dryer, Stove |
| Architectural Style | Low Rise |
| Constructed Date | 1986 |
| Cooling Type | Wall Unit |
| Heating Type | Baseboard Heaters, Hot Water |
| Size Interior | 819 Ft2 |
| Type | Apartment |
Parking
| Underground | 1 |
| Other | |
| Parking Space(s) | 1 |
Land
| Acreage | No |
Rooms
| Level | Type | Length | Width | Dimensions |
|---|---|---|---|---|
| Main Level | Living Room | 13' x 13'1" | ||
| Main Level | Kitchen | 9'5" x 6'10 | ||
| Main Level | Dining Room | 9'8" x 8'4" | ||
| Main Level | Bedroom | 6'5" x 10'8" | ||
| Main Level | Bedroom | 8'6" x 11'5" | ||
| Main Level | Laundry Room | 6'4" x 7'8" | ||
| Main Level | 4pc Bathroom | Measurements not available |
https://www.realtor.ca/real-estate/29103575/204-1006-9th-street-e-saskatoon-varsity-view
Contact Us
Contact us for more information

Jarlath Currie
Broker
www.jarlathcurrie.com/
130-250 Hunter Road
Saskatoon, Saskatchewan S7T 0Y4
(306) 373-3003
(306) 249-5232
