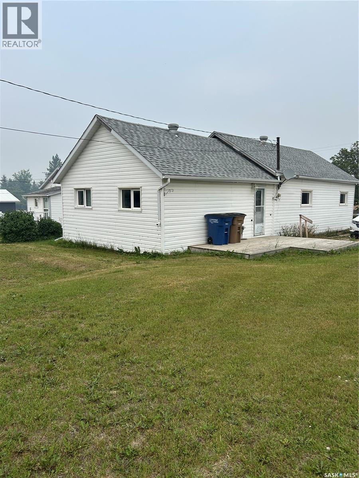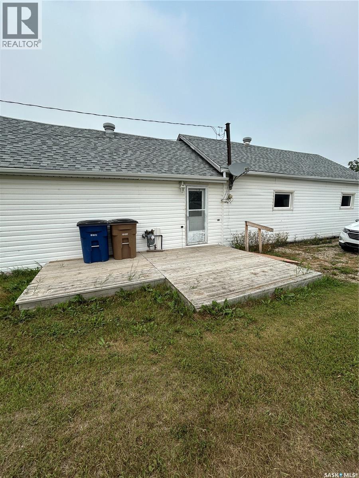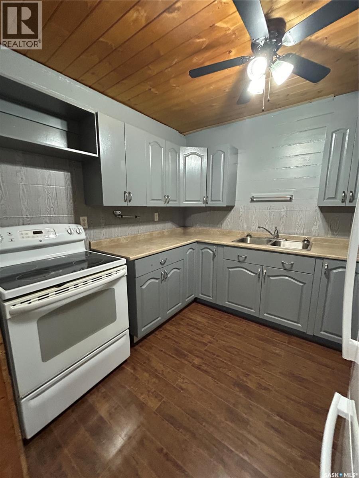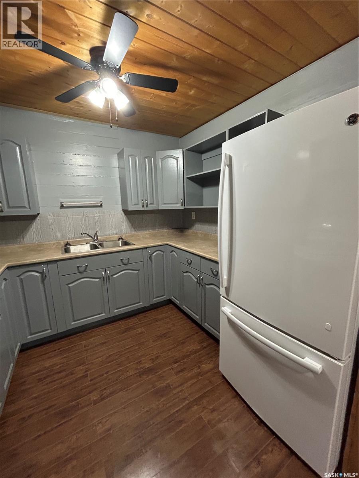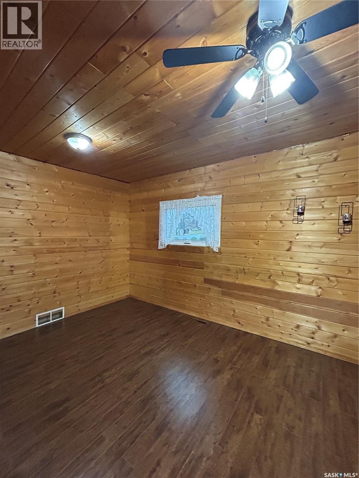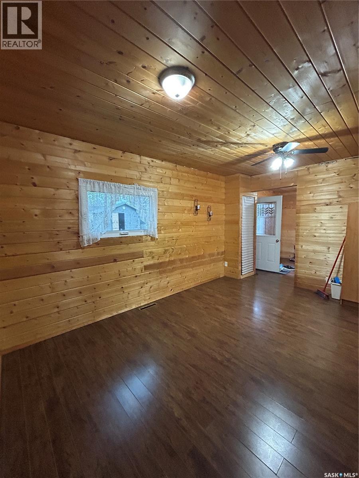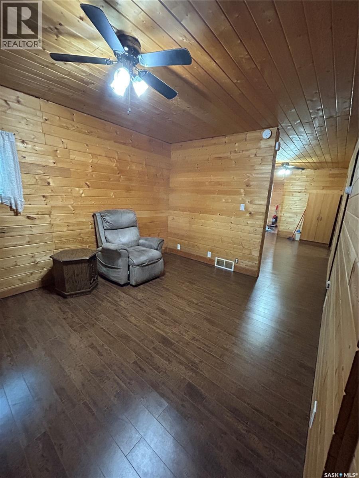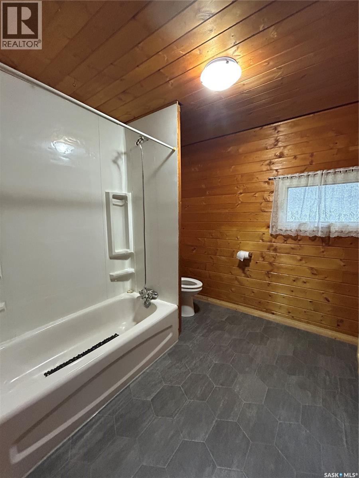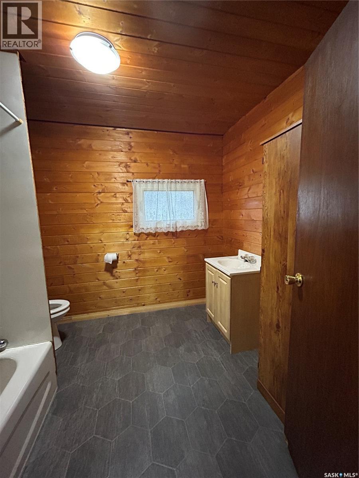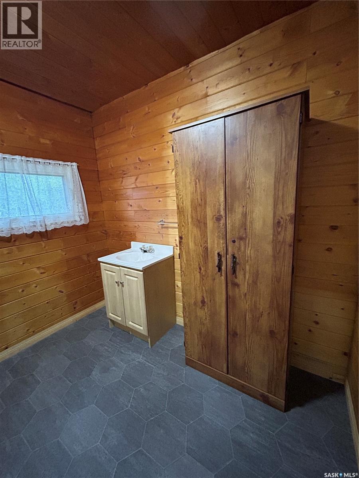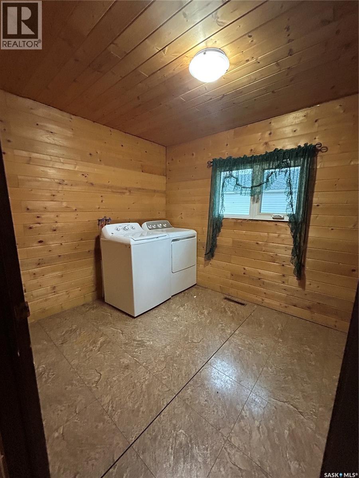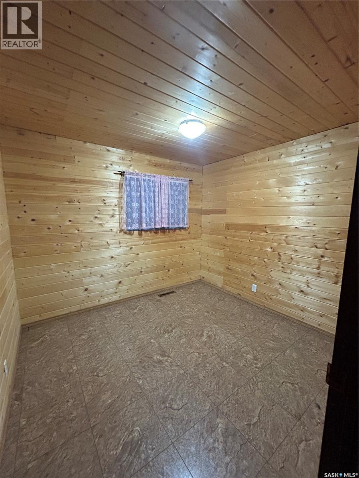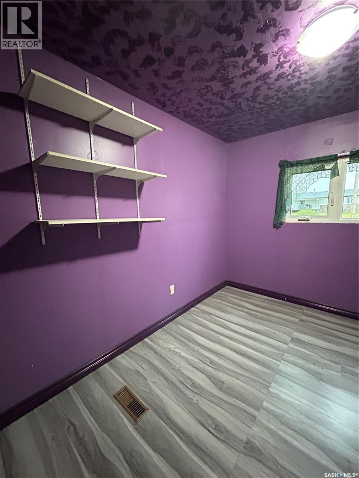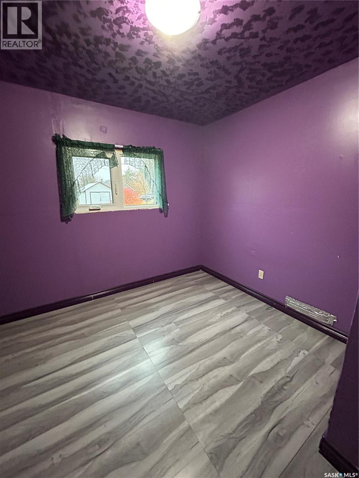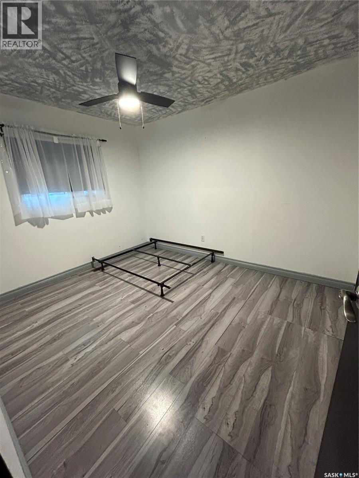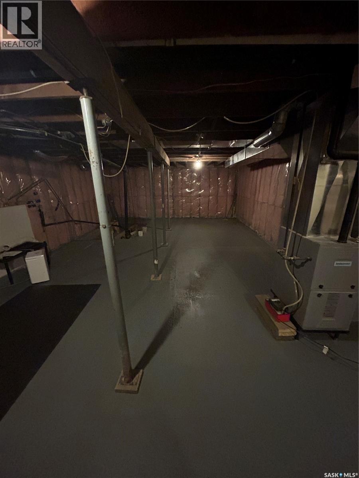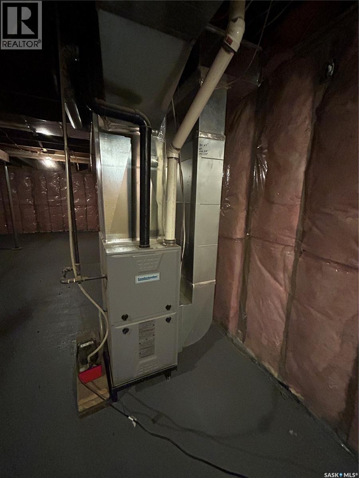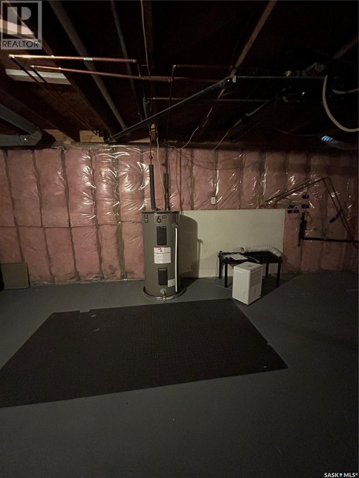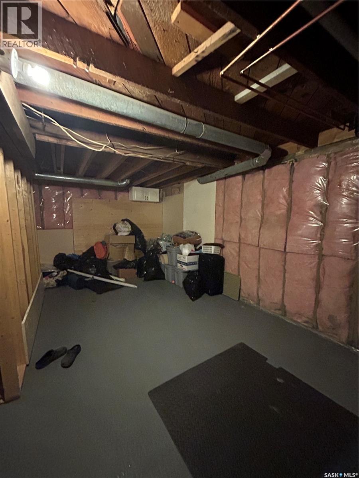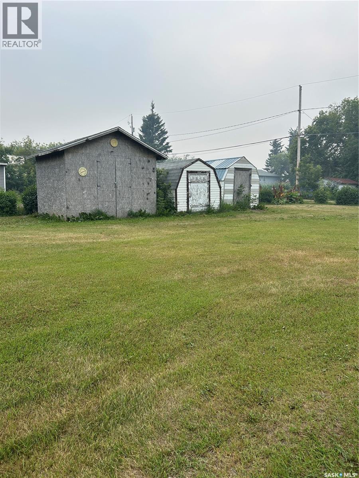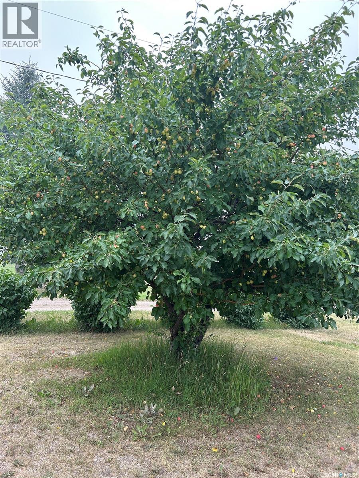Lorri Walters – Saskatoon REALTOR®
- Call or Text: (306) 221-3075
- Email: lorri@royallepage.ca
Description
Details
- Price:
- Type:
- Exterior:
- Garages:
- Bathrooms:
- Basement:
- Year Built:
- Style:
- Roof:
- Bedrooms:
- Frontage:
- Sq. Footage:
203 Prouse Street Kelvington, Saskatchewan S0A 1W0
$69,900
The original age of this 1080 sq ft home is 1920, but there is not much left that is original. There are three bedrooms, a large bathroom and mainfloor laundry. It has been added onto in the past with a 12x20 addition being the last one in 2002. Some of the upgrades over he years include HE furnace, triple pane windows, vinyl siding, full basement dug out and cemented, laminate flooring and kitchen cabinets replaced. The cottage vibe in this home is accentuated with the wood plank walls and ceilings. The yard is 100 ft of frontage by 140 ft deep, lots of past to spread out with a garden area and three sheds for plenty of storage. Take a look for yourself. (id:62517)
Property Details
| MLS® Number | SK014889 |
| Property Type | Single Family |
| Features | Treed, Lane, Rectangular |
Building
| Bathroom Total | 1 |
| Bedrooms Total | 3 |
| Appliances | Washer, Refrigerator, Dryer, Window Coverings, Storage Shed, Stove |
| Architectural Style | Bungalow |
| Basement Development | Unfinished |
| Basement Type | Partial (unfinished) |
| Constructed Date | 1920 |
| Heating Fuel | Natural Gas |
| Heating Type | Forced Air |
| Stories Total | 1 |
| Size Interior | 1,080 Ft2 |
| Type | House |
Parking
| None | |
| Parking Space(s) | 2 |
Land
| Acreage | No |
| Landscape Features | Lawn, Garden Area |
| Size Frontage | 100 Ft |
| Size Irregular | 14000.00 |
| Size Total | 14000 Sqft |
| Size Total Text | 14000 Sqft |
Rooms
| Level | Type | Length | Width | Dimensions |
|---|---|---|---|---|
| Main Level | Enclosed Porch | 9 ft ,6 in | 5 ft ,8 in | 9 ft ,6 in x 5 ft ,8 in |
| Main Level | Kitchen | 8 ft ,11 in | 8 ft ,7 in | 8 ft ,11 in x 8 ft ,7 in |
| Main Level | Dining Room | 15 ft ,1 in | 10 ft ,4 in | 15 ft ,1 in x 10 ft ,4 in |
| Main Level | Living Room | 16 ft | 10 ft ,4 in | 16 ft x 10 ft ,4 in |
| Main Level | 4pc Bathroom | 9 ft ,11 in | 8 ft ,6 in | 9 ft ,11 in x 8 ft ,6 in |
| Main Level | Bedroom | 9 ft ,10 in | 9 ft ,3 in | 9 ft ,10 in x 9 ft ,3 in |
| Main Level | Bedroom | 9 ft ,7 in | 11 ft ,6 in | 9 ft ,7 in x 11 ft ,6 in |
| Main Level | Bedroom | 11 ft ,6 in | 9 ft ,5 in | 11 ft ,6 in x 9 ft ,5 in |
| Main Level | Laundry Room | 9 ft ,6 in | 8 ft ,6 in | 9 ft ,6 in x 8 ft ,6 in |
https://www.realtor.ca/real-estate/28699830/203-prouse-street-kelvington
Contact Us
Contact us for more information
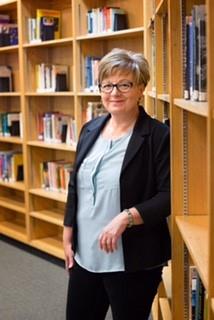
Kelly J Swartz
Salesperson
714 Duchess Street
Saskatoon, Saskatchewan S7K 0R3
(306) 653-2213
(888) 623-6153
boyesgrouprealty.com/

