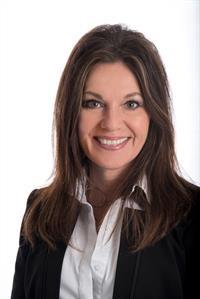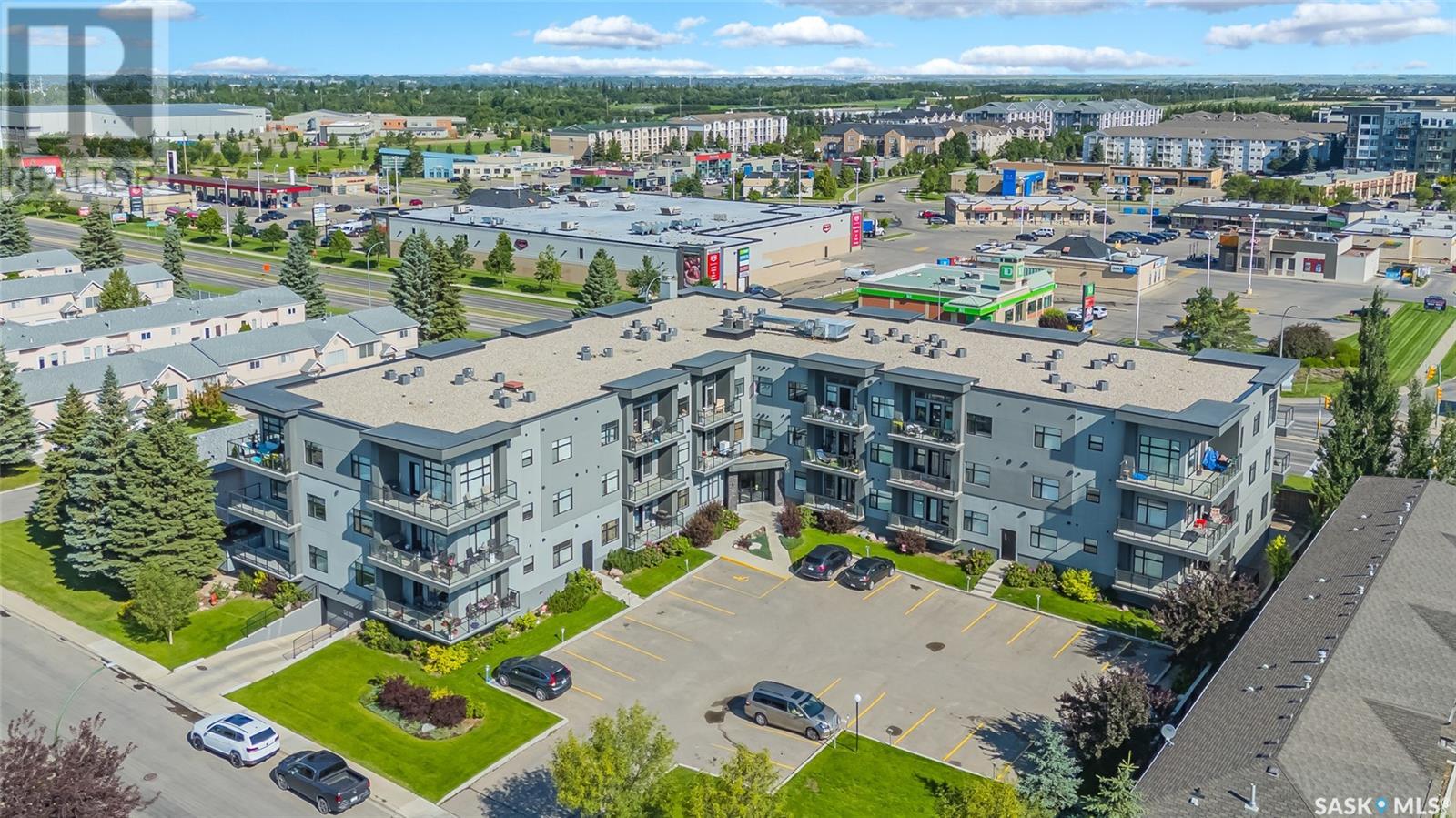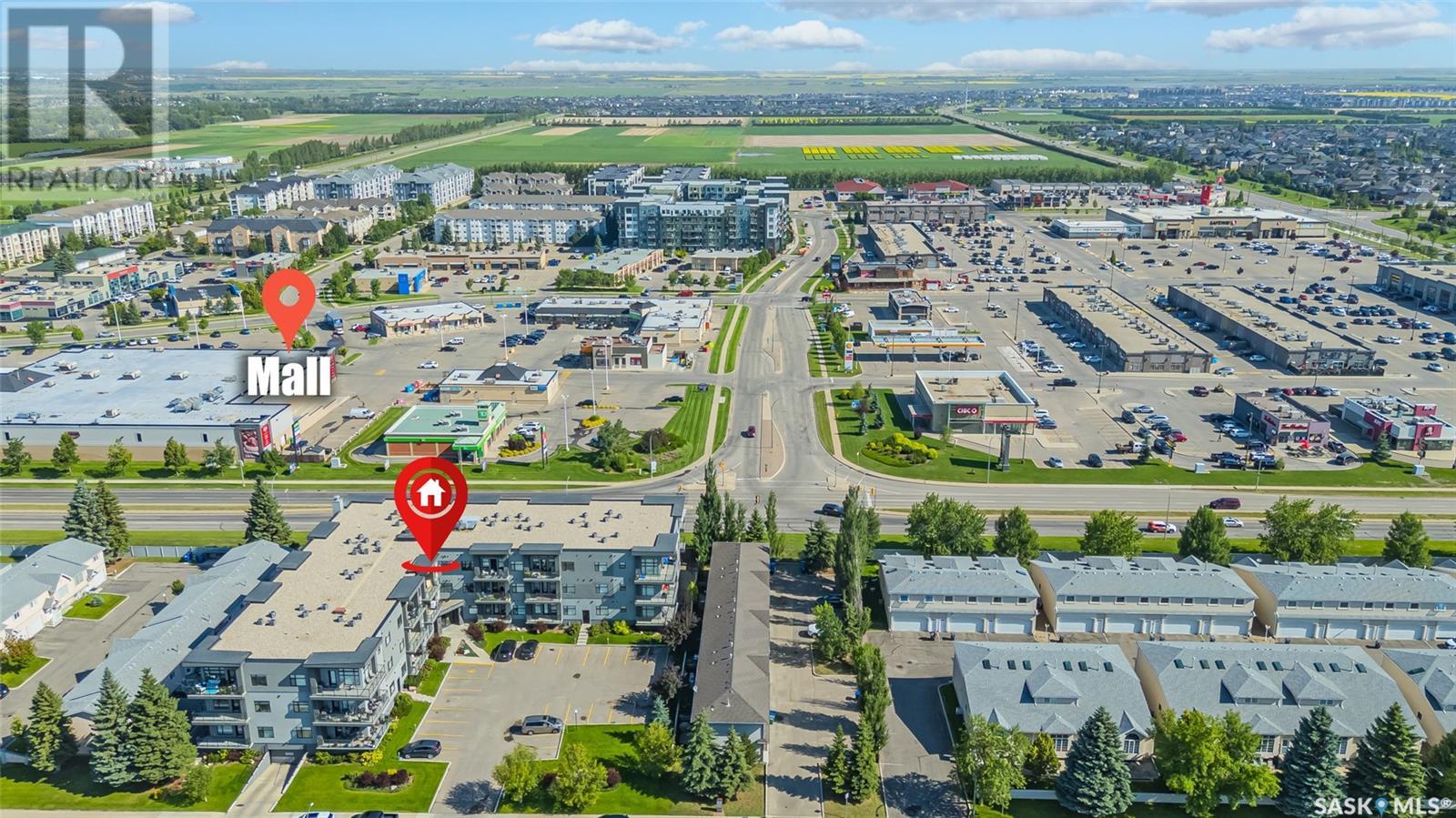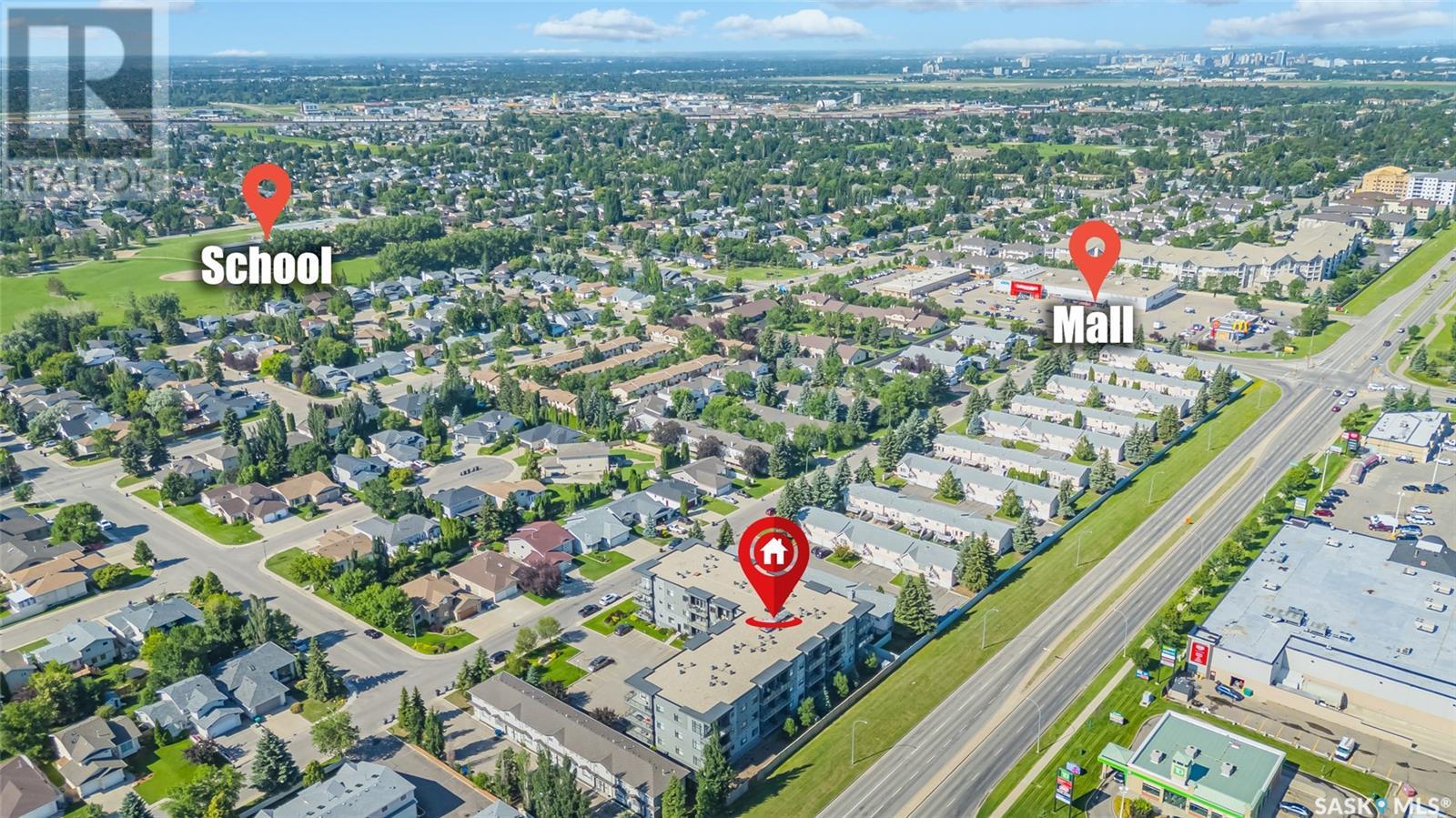Lorri Walters – Saskatoon REALTOR®
- Call or Text: (306) 221-3075
- Email: lorri@royallepage.ca
Description
Details
- Price:
- Type:
- Exterior:
- Garages:
- Bathrooms:
- Basement:
- Year Built:
- Style:
- Roof:
- Bedrooms:
- Frontage:
- Sq. Footage:
203 502 Perehudoff Crescent Saskatoon, Saskatchewan S7N 4H6
$359,900Maintenance,
$693.35 Monthly
Maintenance,
$693.35 MonthlyCORNER unit with SOUTH/WEST Exposure!! 2 bedroom, 2 bath condo located in the heart of Erindale! Comes with TWO parking stalls!! The "Cayman" development offers contemporary design and exceptional features from the modern roof lines and acrylic stucco exterior to the expansive windows that flood the space with natural light. This condo was built for both comfort and style. Complete with high-end finishes throughout, including custom cabinetry, sleek granite countertops, modern subway tile backsplash and premium laminate flooring. The open concept is perfect for entertaining! Garden door to deck from the living room with views of mature trees and residential properties! NO tall high rises! Balcony has handy natural gas BBQ hook up. Central Air conditioning. Primary bedroom includes a walk-in closet and a 4 piece bathroom with dual sinks. The 2nd bedroom is also spacious and is perfect for guests or home office complete with another 4 pc bathroom. Other noted features are in suite laundry/storage room, designated storage locker in the underground garage (#203) Heated under ground parking stall is #23, outside surface stall is #11. Residents have access to an amenities room. Elevator service. Excellent location with all the amenities just across the street in the University Heights area. Few blocks from2 high schools and elementary schools. Close to the Forestry farm, public library and Sasktel Soccer Center. This condo is in Excellent condition and ready for immediate occupancy. (id:62517)
Property Details
| MLS® Number | SK012194 |
| Property Type | Single Family |
| Neigbourhood | Erindale |
| Community Features | Pets Allowed With Restrictions |
| Features | Elevator, Wheelchair Access, Balcony |
Building
| Bathroom Total | 2 |
| Bedrooms Total | 2 |
| Appliances | Washer, Refrigerator, Dishwasher, Dryer, Microwave, Window Coverings, Garage Door Opener Remote(s), Stove |
| Architectural Style | Low Rise |
| Constructed Date | 2014 |
| Cooling Type | Central Air Conditioning |
| Heating Type | Forced Air, Hot Water |
| Size Interior | 1,048 Ft2 |
| Type | Apartment |
Parking
| Underground | 1 |
| Surfaced | 1 |
| Other | |
| Parking Space(s) | 2 |
Land
| Acreage | No |
Rooms
| Level | Type | Length | Width | Dimensions |
|---|---|---|---|---|
| Main Level | Living Room | 15 ft ,4 in | 14 ft ,4 in | 15 ft ,4 in x 14 ft ,4 in |
| Main Level | Kitchen | 14 ft ,6 in | 8 ft ,6 in | 14 ft ,6 in x 8 ft ,6 in |
| Main Level | Bedroom | 13 ft ,6 in | 12 ft ,10 in | 13 ft ,6 in x 12 ft ,10 in |
| Main Level | 4pc Ensuite Bath | Measurements not available | ||
| Main Level | Bedroom | 10 ft | Measurements not available x 10 ft | |
| Main Level | 4pc Bathroom | Measurements not available | ||
| Main Level | Laundry Room | Measurements not available |
https://www.realtor.ca/real-estate/28586742/203-502-perehudoff-crescent-saskatoon-erindale
Contact Us
Contact us for more information

Ruth M Reddekopp
Salesperson
www.ruthreddekopp.com/
#200 227 Primrose Drive
Saskatoon, Saskatchewan S7K 5E4
(306) 934-0909
(306) 242-0959



































