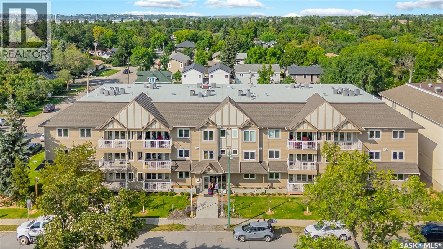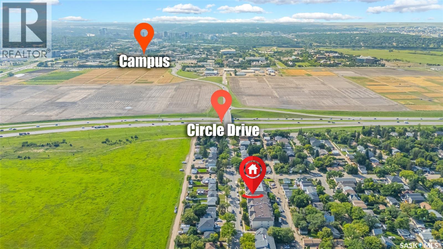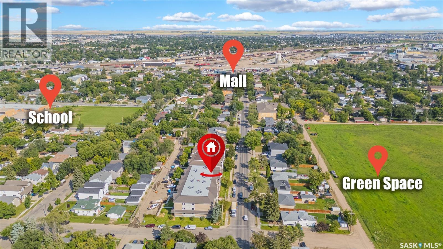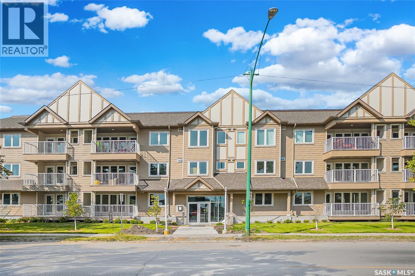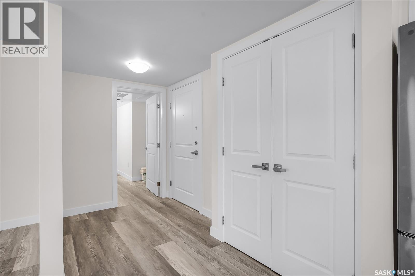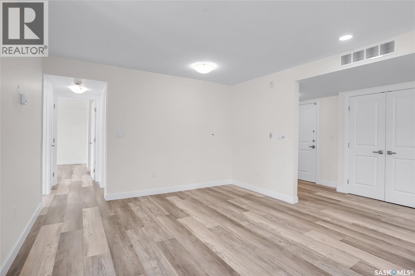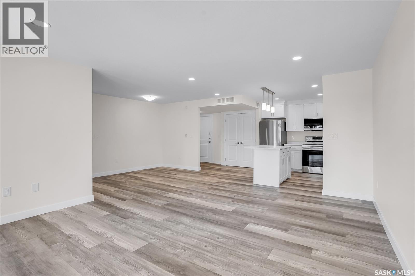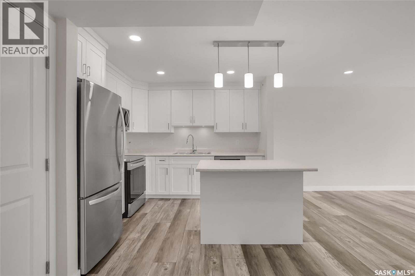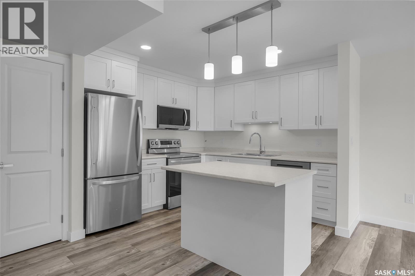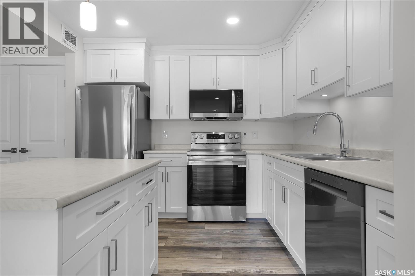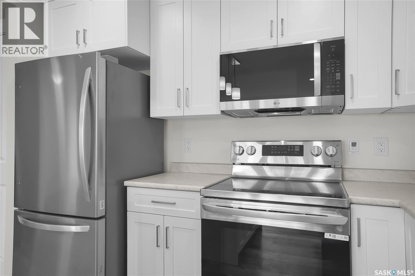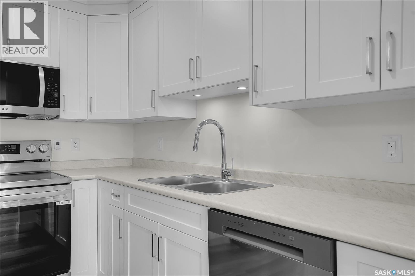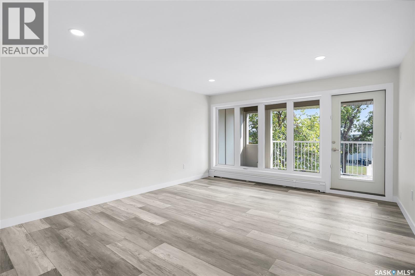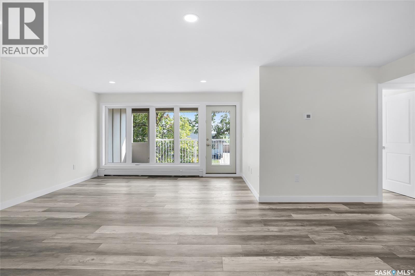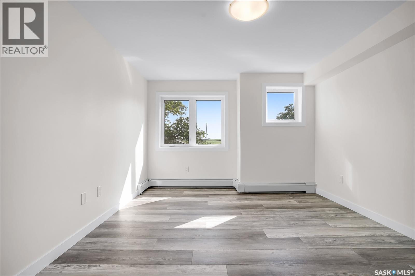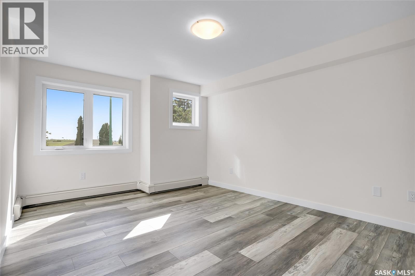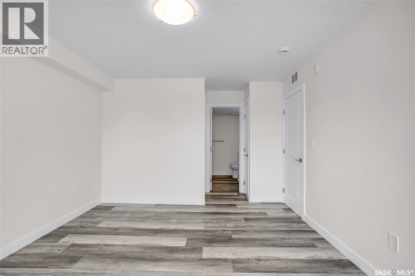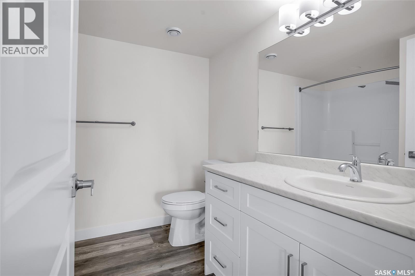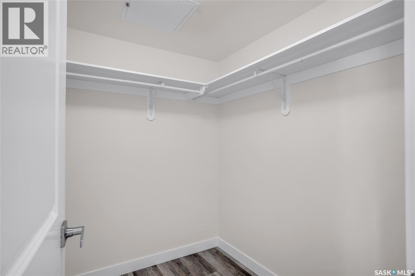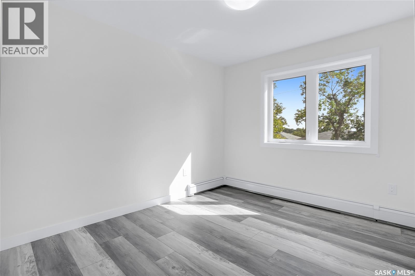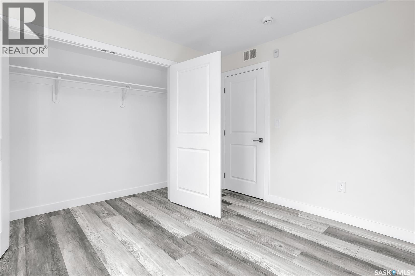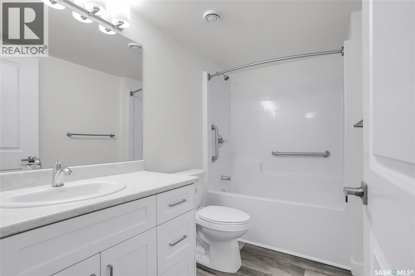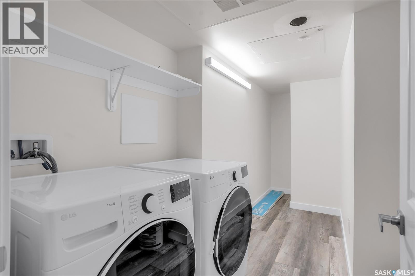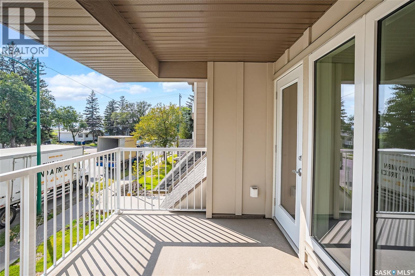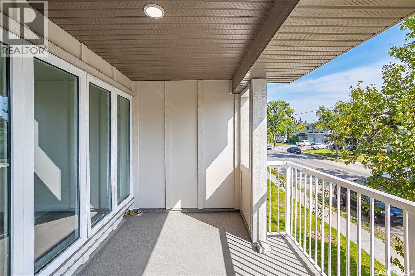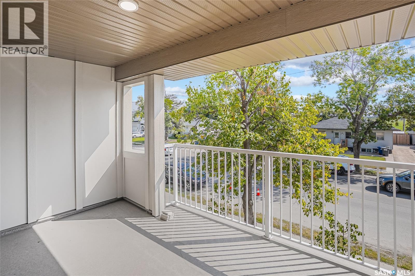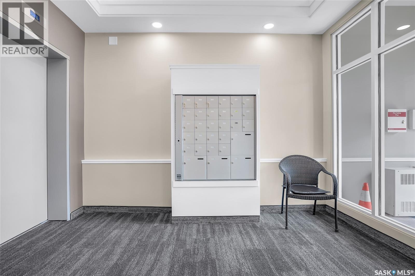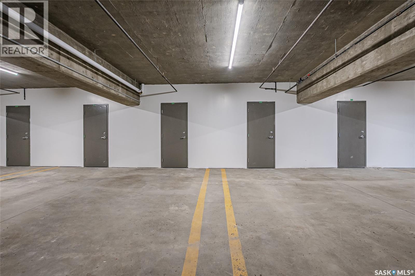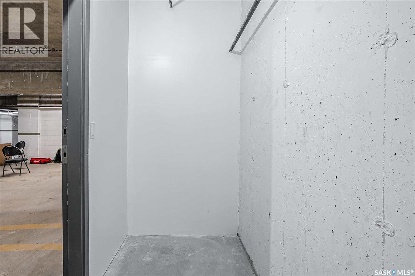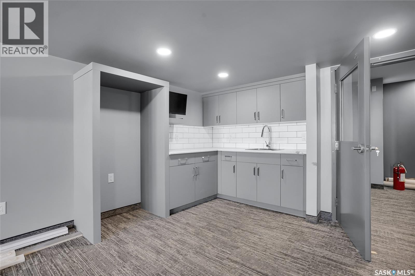Lorri Walters – Saskatoon REALTOR®
- Call or Text: (306) 221-3075
- Email: lorri@royallepage.ca
Description
Details
- Price:
- Type:
- Exterior:
- Garages:
- Bathrooms:
- Basement:
- Year Built:
- Style:
- Roof:
- Bedrooms:
- Frontage:
- Sq. Footage:
203 318 108th Street W Saskatoon, Saskatchewan S7N 1P8
$359,900Maintenance,
$499.52 Monthly
Maintenance,
$499.52 MonthlyWelcome to modern living in one of Saskatoon’s most convenient and established communities! This brand new condo offers the perfect balance of contemporary design and neighbourhood charm. Enjoy an open-concept floor plan with large windows that fill the home with natural light. Modern kitchen with sleek white cabinetry, Stainless Steel appliances & a large island, perfect space for everyday cooking or entertaining. Two spacious bedrooms, 2 full bathrooms with one being a ensuite off the primary bedroom & oversized laundry room finish off the interior of this unit. Private south facing balcony offers a peaceful view of mature trees, making it an ideal space to relax at the end of the day. Other features include central air, Underground parking & storage room located in the UG parkade. Located in the heart of Sutherland, this condo is just minutes from the University of Saskatchewan campus, with quick access to Circle Drive for commuting anywhere in the city. You’ll love being surrounded by parks, schools, shops, and all essential amenities in a well-established neighbourhood. Great opportunity for first-time buyers, students, investors, down sizers or anyone looking for a stylish, low-maintenance home in a fantastic location. (Property taxes have not been reassessed for 2025 with this new building) (id:62517)
Property Details
| MLS® Number | SK017041 |
| Property Type | Single Family |
| Neigbourhood | Sutherland |
| Community Features | Pets Not Allowed |
| Features | Treed, Elevator, Wheelchair Access, Balcony |
Building
| Bathroom Total | 2 |
| Bedrooms Total | 2 |
| Appliances | Washer, Refrigerator, Dishwasher, Dryer, Microwave, Garage Door Opener Remote(s), Stove |
| Architectural Style | Low Rise |
| Constructed Date | 2025 |
| Cooling Type | Central Air Conditioning |
| Heating Fuel | Natural Gas |
| Heating Type | Baseboard Heaters, Hot Water |
| Size Interior | 1,146 Ft2 |
| Type | Apartment |
Parking
| Underground | 1 |
| Other | |
| Parking Space(s) | 1 |
Land
| Acreage | No |
| Landscape Features | Lawn |
Rooms
| Level | Type | Length | Width | Dimensions |
|---|---|---|---|---|
| Main Level | 4pc Bathroom | 8’9 x 5’ | ||
| Main Level | Bedroom | 10’6 x 9’9 | ||
| Main Level | 4pc Bathroom | 7’6 x 6’6 | ||
| Main Level | Primary Bedroom | 13’3 x 11’6 | ||
| Main Level | Living Room | 17’3 x 13’9 | ||
| Main Level | Dining Room | 9’3 x 7’6 | ||
| Main Level | Kitchen | 10’3 x 10’3 | ||
| Main Level | Laundry Room | 11’6 x 5’6 | ||
| Main Level | Foyer | 5’9 x 5’9 |
https://www.realtor.ca/real-estate/28793350/203-318-108th-street-w-saskatoon-sutherland
Contact Us
Contact us for more information

Roger J Schmid
Salesperson
schmidrealty.com/
310 Wellman Lane - #210
Saskatoon, Saskatchewan S7T 0J1
(306) 653-8222
(306) 242-5503

Jenna Schmid
Salesperson
310 Wellman Lane - #210
Saskatoon, Saskatchewan S7T 0J1
(306) 653-8222
(306) 242-5503
